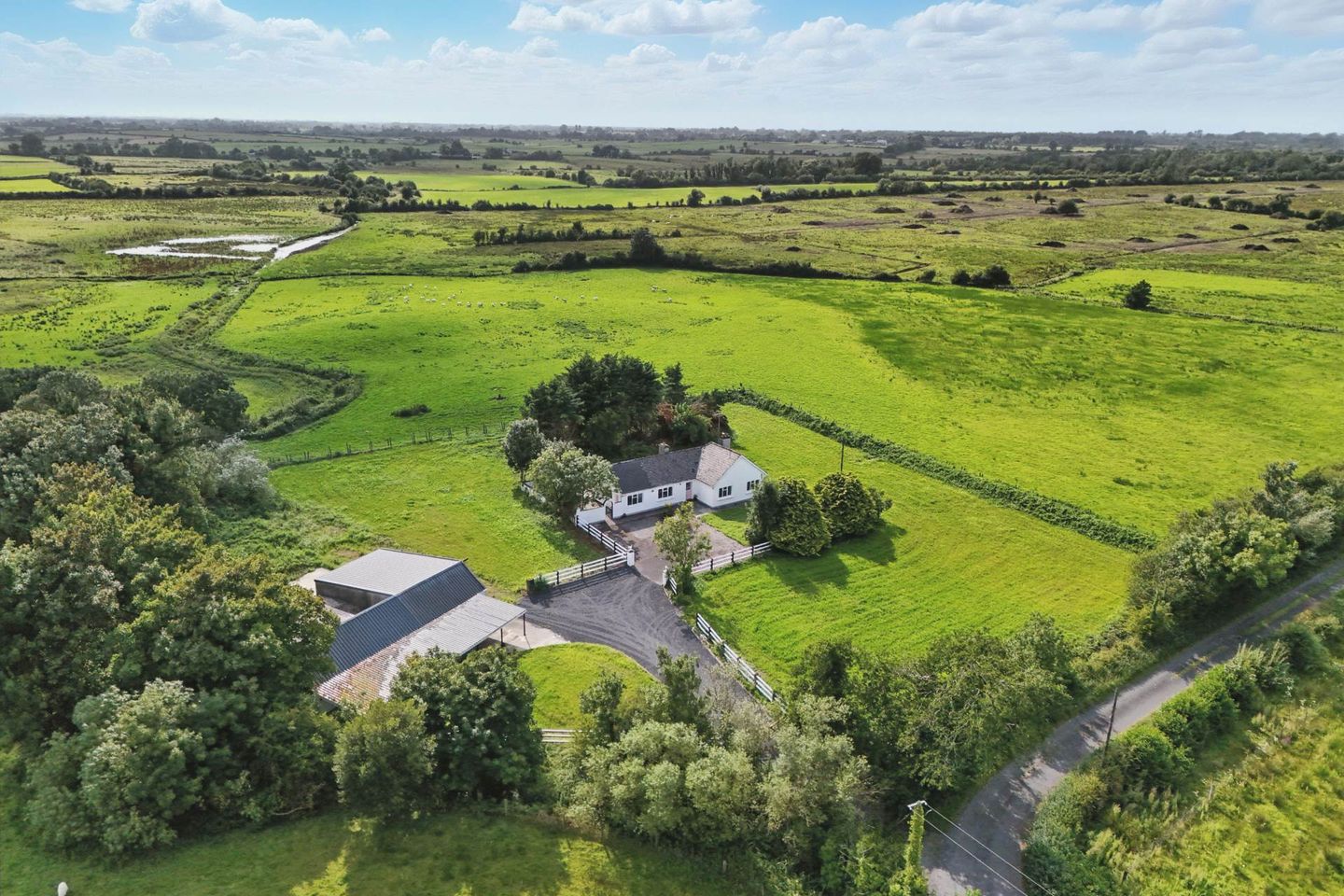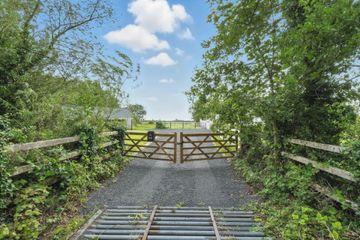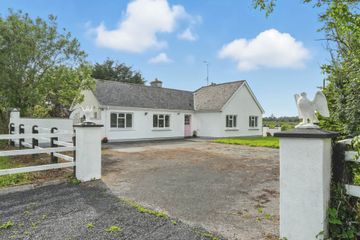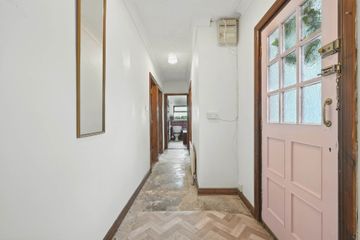



Belmont, Cloghans Hill, Tuam, Co. Galway, H54XV76
€247,500
- Price per m²:€2,525
- Estimated Stamp Duty:€2,475
- Selling Type:By Private Treaty
- BER No:118669001
- Energy Performance:444.27 kWh/m2/yr
About this property
Highlights
- Beautifully located 3 bedroom bungalow close to Milltown
- Set on a site of 1.56 acres
- Large detached Garage / workshop
- Space to extend
- Vacant for over 2 years
Description
SITUATION AND AMENITIES: The property is located in a lovely scenic setting only 3.5 miles from Milltown where there is a full range of amenities from pubs, restaurants, GAA club and good transport links to Tuam, Galway and Claremorris. Belmont National School is under a mile away and secondary schools in Milltown. Claremorris is 9 miles, Knock Airport being 28 miles and Tuam with its motorway connections being 9 miles distant. THE PROPERTY: The property is of block construction, with a rendered exterior, under a fibre slate roof and has a combination of double glazed and single glazed windows and doors throughout. The property benefits from oil fired central heating, mains water and mains electricity. Extending to 98 sq. m, this lovely home has accommodation comprising of inner hallway, kitchen / dining room, sitting room, large utility room, 3 bedrooms, shower room and bathroom. The previous owner was a vintage car enthusiast and collector, and the property includes extensive outbuildings, including a six-car garage fitted with double roller doors and an old cottage style shed. This provides the potential for further development (STP), whether as a workshop, studio, or additional living areas. This is an ideal home for those seeking a quiet, picturesque escape, with plenty of room for outdoor activities, gardening, or even small-scale farming. Whether you're enjoying the natural beauty of the land or the proximity to local conveniences, this property truly offers the best of both worlds. The property has been vacant for in excess of 2 years so purchasers could avail of certain improvement grants if they wanted. Accommodation Inner Hallway - 18'6" (5.64m) x 5'0" (1.52m) (E) with main electric fuse box, doors leading to 3-bedrooms, bathroom, kitchen and dining room Kitchen / Dining Room - 16'4" (4.98m) x 13'0" (3.96m) (E) with linoleum flooring throughout, a matching range of wall mounted and base units with inset one and as half bowl sink drainer, solid fuel Stanley range, tiled splash back, wooden exposed beams, access to hot press, which has a factory lagged tank and is shelved, additional storage. Door leading to utility area. Utility Area - 12'2" (3.71m) x 9'0" (2.74m) (E, S) with wooden door leading to outside, base units with stainless steel sink drainer, floor mounted Grant oil fired boiler, access to loft via Stira stairs, door leading to shower room. Shower Room - 8'11" (2.72m) x 3'0" (0.91m) (W) with linoleum flooring throughout, part tiled walls, walk-in shower cubicle with Redring Expressions 570 wall mounted shower, low level WC, obscured window to rear. Sitting Room - 14'9" (4.5m) x 10'9" (3.28m) (W) with solid fuel stove set on a tiled hearth and wooden mantle, coving, cornicing, views to rear. Bedroom 1 - 12'9" (3.89m) x 10'10" (3.3m) Max (W) with laminate flooring throughout, views to rear. Bedroom 2 - 12'5" (3.78m) x 9'7" (2.92m) (E) with views to front. Bedroom 3 - 11'5" (3.48m) x 8'1" (2.46m) (E) with carpeted flooring throughout, views to front. Bathroom - 9'3" (2.82m) x 4'7" (1.4m) (N) with linoleum flooring throughout, part tiled walls, bath with panelled surround, wash hand basin, low level WC, wall mounted mirror. Outside the property is approached by a gated private driveway, leading to the front of the property. There are maintained gardens to the front and rear of the property with an attractive patio area. To the side of the property there is a large agricultural building/workshop of block construction, with galvanised roof measuring 36 ft x 22`6". To the front of this there is a large covered lean-to measuring 53 ft x 15`6". The rear shed has a large parking area to the rear, with double roller doors leading inside, the shed has a concrete floor and a range of storage and shelving. To the side of this there is an older style building measuring 31`10" x 14`2", with a lean-to the rear measuring 29`7" x 16`7". The boundaries are clearly identified. Planning Permission / Compliance The residential aspect of the property is fully compliant. There historically was a garage / shed which approximately 20 years ago was extended without planning permission. Note: Please note we have not tested any apparatus, fixtures, fittings, or services. Interested parties must undertake their own investigation into the working order of these items. All measurements are approximate and photographs provided for guidance only. Property Reference :SPEN1053 DIRECTIONS: DIRECTIONS: From Milltown, travel North on the N17 for 0.8 miles and turn left towards Kilconly (just after the N17 Electrical and Furniture warehouse). Travel down this road for 3 miles passing Belmont National School on your left and at the T junction turn right. Take the first turning left and the property will be found on the left hand side marked by our `FOR SALE` board. Eircode H54 HV76
The local area
The local area
Sold properties in this area
Stay informed with market trends
Local schools and transport

Learn more about what this area has to offer.
School Name | Distance | Pupils | |||
|---|---|---|---|---|---|
| School Name | Belmont National School | Distance | 920m | Pupils | 36 |
| School Name | Kilconly National School | Distance | 3.7km | Pupils | 95 |
| School Name | Gortskehy National School | Distance | 4.3km | Pupils | 75 |
School Name | Distance | Pupils | |||
|---|---|---|---|---|---|
| School Name | Milltown National School | Distance | 6.1km | Pupils | 98 |
| School Name | Ballindine National School | Distance | 7.5km | Pupils | 137 |
| School Name | Ballycushion National School | Distance | 8.1km | Pupils | 11 |
| School Name | St Benin's National School | Distance | 8.3km | Pupils | 34 |
| School Name | Irishtown National School | Distance | 8.5km | Pupils | 64 |
| School Name | Lehinch National School | Distance | 8.7km | Pupils | 7 |
| School Name | Roundfort National School | Distance | 9.2km | Pupils | 78 |
School Name | Distance | Pupils | |||
|---|---|---|---|---|---|
| School Name | High Cross College | Distance | 12.9km | Pupils | 827 |
| School Name | St. Jarlath's College | Distance | 13.3km | Pupils | 706 |
| School Name | Presentation College | Distance | 13.3km | Pupils | 499 |
School Name | Distance | Pupils | |||
|---|---|---|---|---|---|
| School Name | St. Brigid's School | Distance | 13.5km | Pupils | 391 |
| School Name | Archbishop Mchale College | Distance | 13.8km | Pupils | 471 |
| School Name | Mount St Michael | Distance | 14.1km | Pupils | 404 |
| School Name | Coláiste Cholmáin | Distance | 14.4km | Pupils | 378 |
| School Name | Ballinrobe Community School | Distance | 15.6km | Pupils | 840 |
| School Name | Dunmore Community School | Distance | 15.8km | Pupils | 353 |
| School Name | Presentation College | Distance | 17.6km | Pupils | 845 |
Type | Distance | Stop | Route | Destination | Provider | ||||||
|---|---|---|---|---|---|---|---|---|---|---|---|
| Type | Bus | Distance | 5.3km | Stop | Milltown | Route | 64 | Destination | Sligo | Provider | Bus Éireann |
| Type | Bus | Distance | 5.3km | Stop | Milltown | Route | 64 | Destination | Derry | Provider | Bus Éireann |
| Type | Bus | Distance | 5.3km | Stop | Milltown | Route | 430 | Destination | Circular Road | Provider | Citylink |
Type | Distance | Stop | Route | Destination | Provider | ||||||
|---|---|---|---|---|---|---|---|---|---|---|---|
| Type | Bus | Distance | 5.3km | Stop | Milltown | Route | 52 | Destination | Ballina | Provider | Bus Éireann |
| Type | Bus | Distance | 5.3km | Stop | Milltown | Route | Ul05 | Destination | Westport | Provider | Michael Moran |
| Type | Bus | Distance | 5.3km | Stop | Milltown | Route | 64 | Destination | Galway | Provider | Bus Éireann |
| Type | Bus | Distance | 5.3km | Stop | Milltown | Route | 52 | Destination | Galway | Provider | Bus Éireann |
| Type | Bus | Distance | 5.3km | Stop | Milltown | Route | 430 | Destination | Galway Cathedral | Provider | Citylink |
| Type | Bus | Distance | 7.2km | Stop | Ballindine | Route | 430 | Destination | Galway Cathedral | Provider | Citylink |
| Type | Bus | Distance | 7.2km | Stop | Ballindine | Route | 52 | Destination | Galway | Provider | Bus Éireann |
Your Mortgage and Insurance Tools
Check off the steps to purchase your new home
Use our Buying Checklist to guide you through the whole home-buying journey.
Budget calculator
Calculate how much you can borrow and what you'll need to save
A closer look
BER Details
BER No: 118669001
Energy Performance Indicator: 444.27 kWh/m2/yr
Ad performance
- Views7,926
- Potential views if upgraded to an Advantage Ad12,919
Similar properties
€230,000
Logalisheen, Ballindine, Claremorris, Co. Mayo, F12CT863 Bed · 1 Bath · Bungalow€250,000
Knockaunkeel, Milltown, Dawros, Co. Galway, H54WC814 Bed · 2 Bath · Detached€275,000
Cathill, Dunmore, Dunmore, Co. Galway, H54RX645 Bed · 3 Bath · Bungalow€349,000
Cloonrane, Ballindine, Co. Mayo4 Bed · 1 Bath · Detached
€350,000
58 Millbrook, Milltown, Co. Galway, H54YN154 Bed · 3 Bath · Detached€385,000
Belmont, Cloghan's Hill, Tuam, Co. Galway, H54NH645 Bed · 3 Bath · Detached€750,000
Finn's Bar Restaurant, Milltown, Co. Galway, H54Y0385 Bed · 2 Bath · Detached€750,000
Finn's Bar Restaurant, Milltown, Co. Galway, H54Y0385 Bed · 1 Bath · Detached
Daft ID: 122744373

