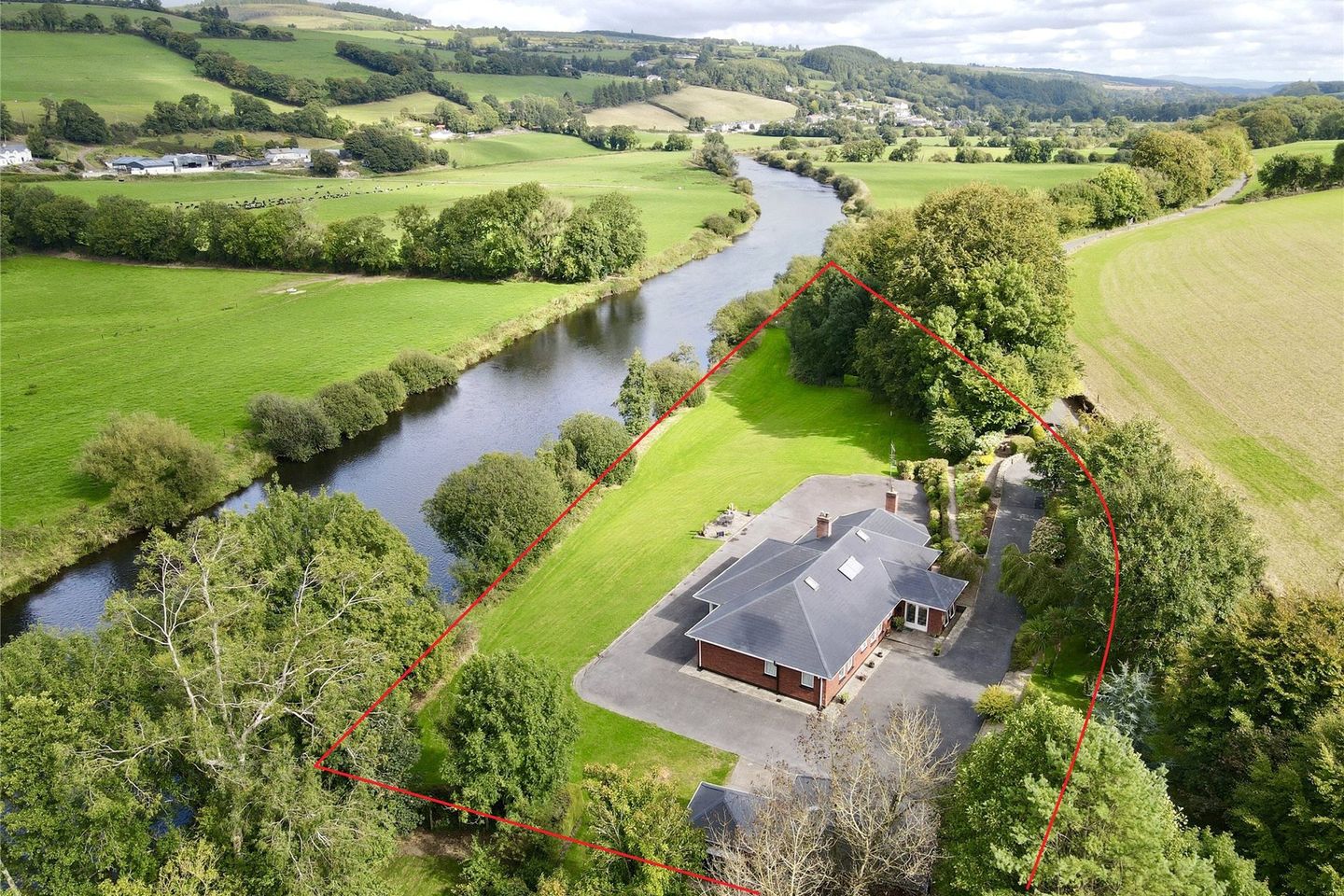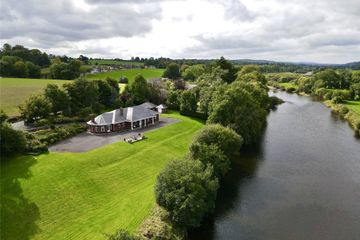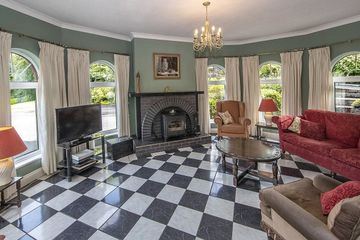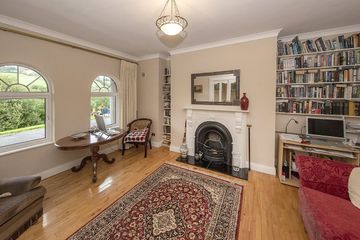


+56

60
Blackwater Beeches, Cloonbeg, Ballyduff Upper, P51YY67
€545,000
SALE AGREED4 Bed
5 Bath
235 m²
Detached
Description
- Sale Type: For Sale by Private Treaty
- Overall Floor Area: 235 m²
To see current offers or place your own offer on this property, please visit SherryFitz.ie and register for your mySherryFitz account
Stunning river views!
Standing on 2 acres (approx), on a pedestal overlooking the River Blackwater and Ballyduff village, Blackwater Beeches certainly has a unique scenic position.
Just a short walk from the village, the property is on a private elevated site with an entrance driveway that wraps around the house.
The property itself has an abundance of living space with 4 reception rooms and 4 ensuite bedrooms on offer. The living, kitchen and dining room are all interlinked with the living being a most spacious room with windows to all sides, a fitted stove and views over the river. The kitchen is a bright room with a feature Stanley Range stove.
The closed off lounge is to the front and is a cosy room with an open fireplace.
Off the hallway there are 4 ensuite bedrooms with the grande master having wonderful views over the river and extensive fitted wardrobes. The property also has a quiet sun lounge for relaxing and an impressive utility room.
Externally, the property has stunning manicured lawned gardens with a block built garage and separate tool shed.
This is a unique opportunity to acquire a spectacular property overlooking one of Ireland s most famous rivers.
OFCH Acc: Ent. hall, lounge, living, kit., dining, utility, sun room, 4 beds (4 ens), bath. 235 sq.m (2,530 sq.ft.) approx.
Emtrance Hall 5.33m x 1.78m. Solid timber door with vision panels, solid timber floor, wall-papered walls, lights, telephone point, smoke alarm.
Living Room 6.53m x 4.37m. Tiled floor, painted walls, all around windows with views of the river, centre light, fitted stove, French doors to the garden.
Lounge 5.16m x 4.22m. Solid timber floor, painted walls, two windows to the front, curtains, centre light, open fireplace.
Kitchen/Dining 4.22m x 4.57m. Tiled floor, painted walls, two windows to the front, blinds, door to the dinig and living area, centre spot lights, cream fitted kitchen with a Stanley Range, oven and hob.
Dining Room 4.72m x 4.72m. Solid timber floor, painted walls, two windows to the front, curtains, centre light.
Utility Room 3.53m x 3.48m. Tiled floor, painted walls, door to the hall, centre light, fitted units, plumbed for washing machine and dryer, fitted units and sink.
Sun Lounge 3.07m x 3.25m. Tiled floor, painted walls, two windows to the rear and two to the side, French doors to rear garden.
Bathroom/Shower Room 3.5m x 2.03m. Tiled floor, tiled walls, opaque window to the rear, whb, WC, Jacuzzi bath, centre spot lights.
Master Bedroom 5.08m x 4.24m. Solid timber floor, painted walls, two windows to the front, curtains, centre light, T.V point, telephone point.
Ensuite 2.03m x 3m. Tiled floor, tiled walls, window to the side, whb, WC, shower
Bedroom Two 5.13m x 4.01m. Solid timber floor, painted walls, two windows to the rear, curtains, centre light, T.V point.
Bedroom Three 3.5m x 3.02m. Solid timber floor, painted walls, two windows to the rear, curtains, centre light, T.V point.
Ensuite 2.51m x 1.32m. Tiled floor, tiled walls, window to the side, whb, WC, shower.
Bedroom Four 3.53m x 3.25m. Solid timber floor, painted walls, two windows to the rear, curtains, centre light, T.V point.

Can you buy this property?
Use our calculator to find out your budget including how much you can borrow and how much you need to save
Property Features
- Stunning views over the Blackwater River.
- 1.5km from Ballyduff village.
- 10 minutes from Lismore.
- 4 reception rooms and 4 ensuite bathrooms.
- Block built garage and tool shed.
- Property was built in 2001.
- Standing on 2 acres approx.
- Mains Water.
- Septic Tank.
Map
Map
Local AreaNEW

Learn more about what this area has to offer.
School Name | Distance | Pupils | |||
|---|---|---|---|---|---|
| School Name | Ballyduff B 2 National School | Distance | 1.4km | Pupils | 115 |
| School Name | Curraglass National School | Distance | 5.8km | Pupils | 53 |
| School Name | Conna National School | Distance | 6.3km | Pupils | 173 |
School Name | Distance | Pupils | |||
|---|---|---|---|---|---|
| School Name | Kilmagner National School | Distance | 7.2km | Pupils | 74 |
| School Name | Scoil Mhuire Tallow | Distance | 7.5km | Pupils | 149 |
| School Name | Araglin National School | Distance | 9.3km | Pupils | 75 |
| School Name | Lismore National School | Distance | 9.6km | Pupils | 21 |
| School Name | Bunscoil Bhóthar Na Naomh | Distance | 9.9km | Pupils | 306 |
| School Name | Scoil Mhuire Gan Smál, Clondulane | Distance | 10.4km | Pupils | 82 |
| School Name | Ballynoe National School | Distance | 10.5km | Pupils | 104 |
School Name | Distance | Pupils | |||
|---|---|---|---|---|---|
| School Name | Blackwater Community School | Distance | 9.0km | Pupils | 907 |
| School Name | Loreto Secondary School | Distance | 14.1km | Pupils | 697 |
| School Name | St. Colman's College | Distance | 14.2km | Pupils | 635 |
School Name | Distance | Pupils | |||
|---|---|---|---|---|---|
| School Name | Coláiste An Chraoibhín | Distance | 14.7km | Pupils | 911 |
| School Name | Coláiste Fionnchua | Distance | 18.7km | Pupils | 360 |
| School Name | Christian Brothers Secondary School | Distance | 18.8km | Pupils | 386 |
| School Name | Presentation Secondary School | Distance | 18.9km | Pupils | 329 |
| School Name | Pobalscoil Na Tríonóide | Distance | 25.4km | Pupils | 1108 |
| School Name | Midleton College | Distance | 26.4km | Pupils | 488 |
| School Name | St Colman's Community College | Distance | 26.9km | Pupils | 951 |
Type | Distance | Stop | Route | Destination | Provider | ||||||
|---|---|---|---|---|---|---|---|---|---|---|---|
| Type | Bus | Distance | 5.9km | Stop | Curraglass | Route | 364 | Destination | Tallow | Provider | Tfi Local Link Waterford |
| Type | Bus | Distance | 5.9km | Stop | Curraglass | Route | 364 | Destination | Dungarvan | Provider | Tfi Local Link Waterford |
| Type | Bus | Distance | 5.9km | Stop | Curraglass | Route | 364 | Destination | Fermoy | Provider | Tfi Local Link Waterford |
Type | Distance | Stop | Route | Destination | Provider | ||||||
|---|---|---|---|---|---|---|---|---|---|---|---|
| Type | Bus | Distance | 6.4km | Stop | Conna | Route | 364 | Destination | Tallow | Provider | Tfi Local Link Waterford |
| Type | Bus | Distance | 6.4km | Stop | Conna | Route | 364 | Destination | Dungarvan | Provider | Tfi Local Link Waterford |
| Type | Bus | Distance | 6.4km | Stop | Conna | Route | 364 | Destination | Fermoy | Provider | Tfi Local Link Waterford |
| Type | Bus | Distance | 7.1km | Stop | Tallow | Route | 364 | Destination | Dungarvan | Provider | Tfi Local Link Waterford |
| Type | Bus | Distance | 7.1km | Stop | Tallow | Route | 363 | Destination | Dungarvan | Provider | Tfi Local Link Waterford |
| Type | Bus | Distance | 7.1km | Stop | Tallow | Route | 364 | Destination | Tallow | Provider | Tfi Local Link Waterford |
| Type | Bus | Distance | 7.1km | Stop | Tallow | Route | 663 | Destination | Minnies Lough Bar | Provider | Hallahans Bus And Coach Hire |
BER Details

BER No: 115173809
Energy Performance Indicator: 224.76 kWh/m2/yr
Statistics
27/03/2024
Entered/Renewed
15,433
Property Views
Check off the steps to purchase your new home
Use our Buying Checklist to guide you through the whole home-buying journey.

Similar properties
€675,000
Parks Road, Lismore, Co. Waterford, P51NH316 Bed · 2 Bath · Detached€675,000
Ardagh, Mayfield Road, P51NH316 Bed · 2 Bath · Detached€1,350,000
Ballyrafter House On C.14acres, Lismore, Co Waterford, P51Y3625 Bed · 5 Bath · Detached€1,350,000
Ballyrafter House, Lismore, Co Waterford, Lismore, Co. Waterford, P51Y3625 Bed · 5 Bath · Detached
Daft ID: 115494931


David Reynolds
SALE AGREEDThinking of selling?
Ask your agent for an Advantage Ad
- • Top of Search Results with Bigger Photos
- • More Buyers
- • Best Price

Home Insurance
Quick quote estimator
