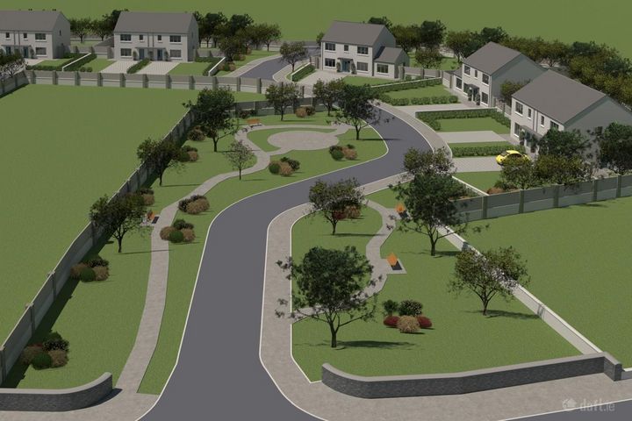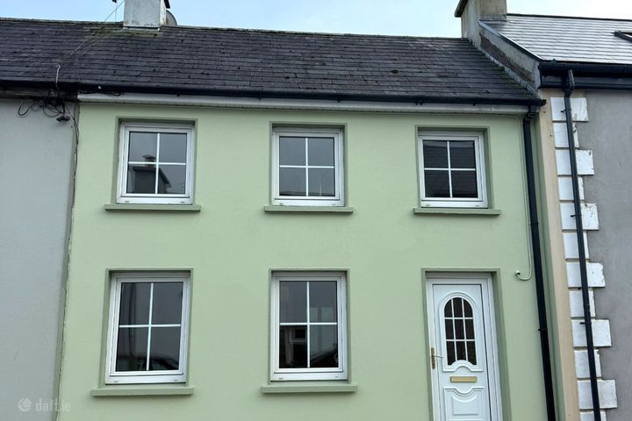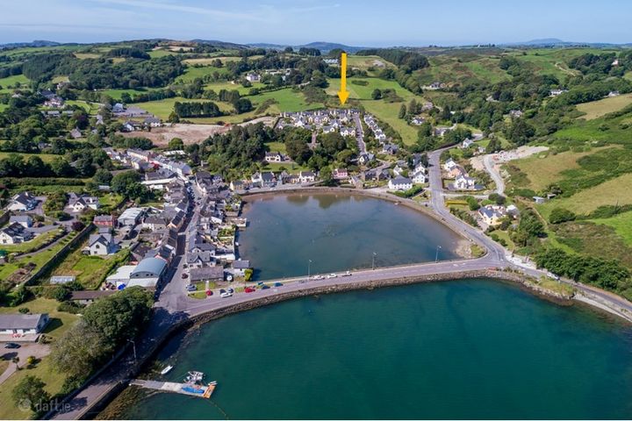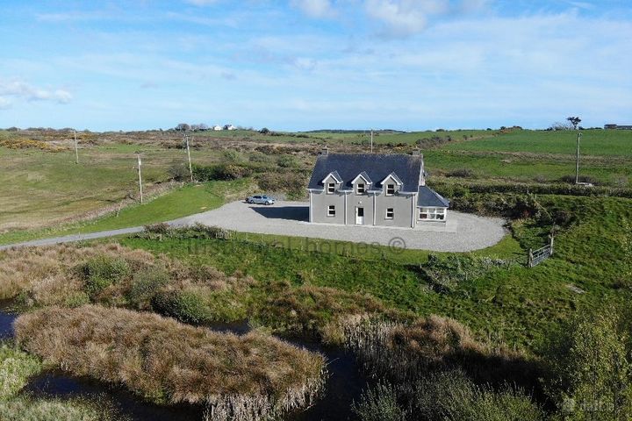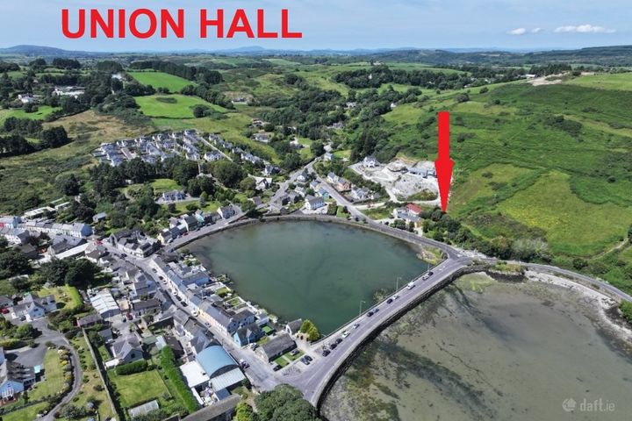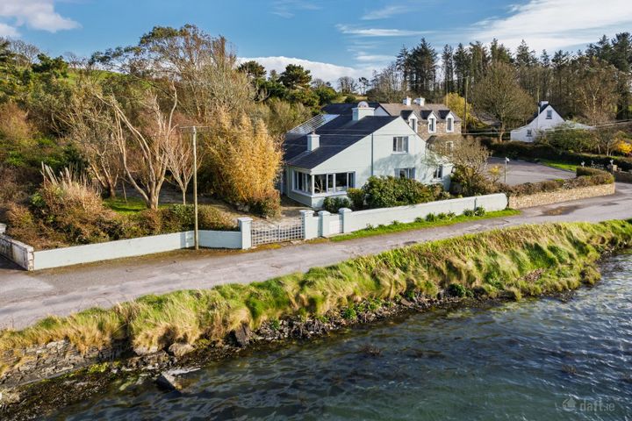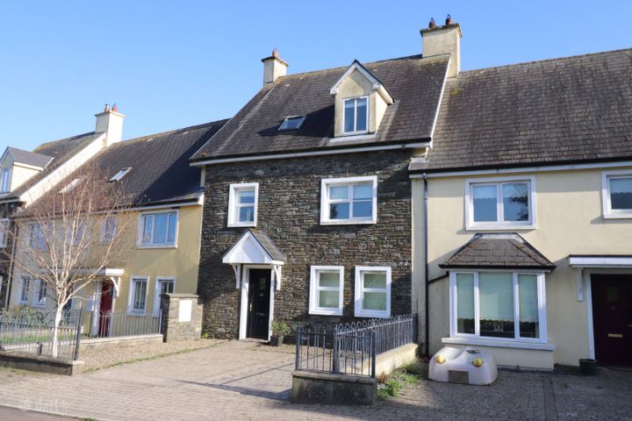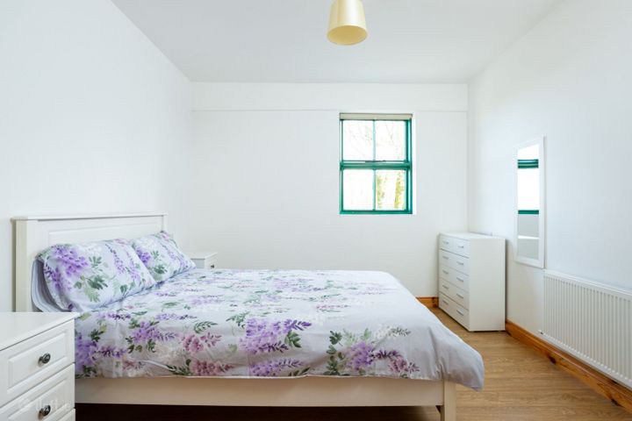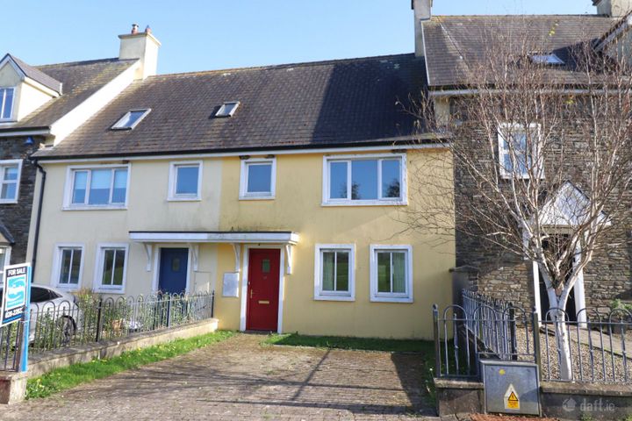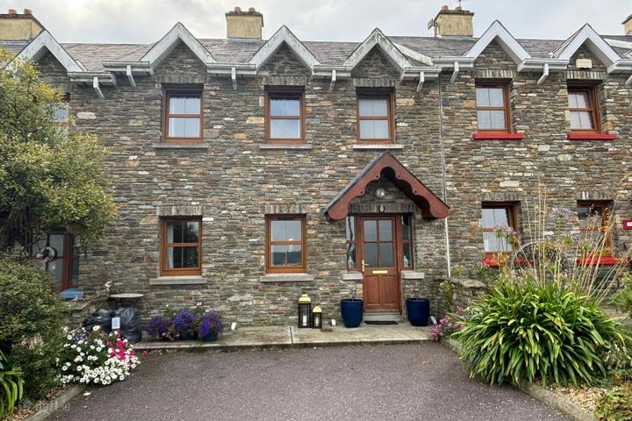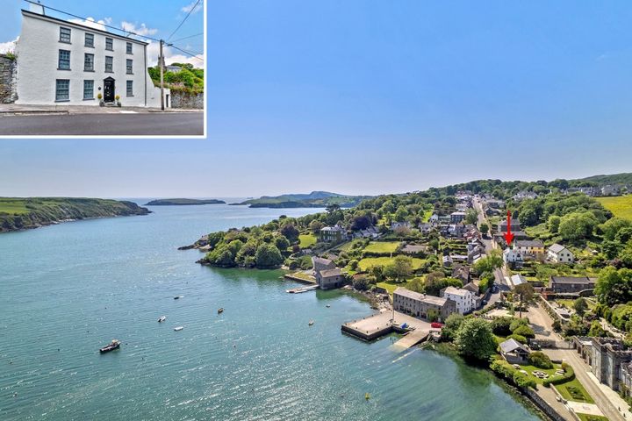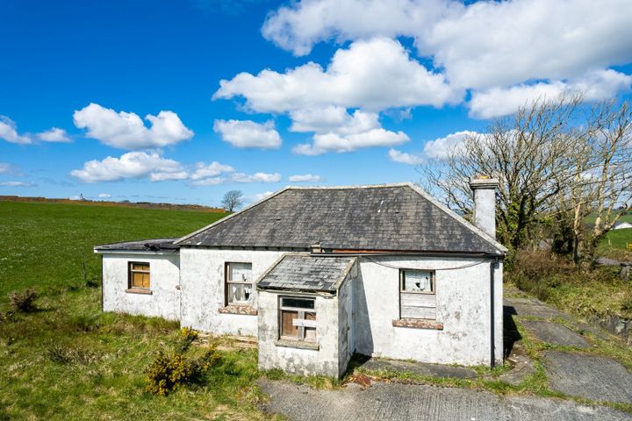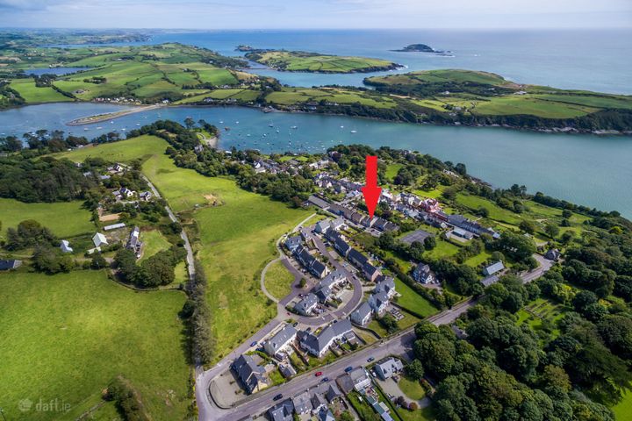13 Properties for Sale in Union Hall, Cork
New House Development Listarkin, Union Hall, Co. Cork
€475,000
3 Bed2 BathSemi-D1 more Property Type in this Development
Main Street, Union Hall, Union Hall, Co. Cork, P81F500
3 Bed1 Bath47 m²TerraceListarkin, Union Hall, Co. Cork
0.86 acSiteShepperton, Shreelane, Union Hall, Co. Cork, P81AC86
4 Bed4 Bath227 m²DetachedArdagh, Union Hall, Co. Cork
1.5 acSiteLobster Cottage, Raheen, Union Hall, Co. Cork, P81WK37
3 Bed2 Bath167 m²DetachedViewing Advised34 The Lawn, Castletownshend, Union Hall, Co. Cork, P81R624
4 Bed2 BathTownhouseLil McCarthy's, Main Street, Castletownshend, Co. Cork, P81PX85
4 Bed1 Bath318 m²Terrace33 The Lawn, Castletownshend, Union Hall, Co. Cork, P81R681
3 Bed2 BathTownhouse2 Sea Spray, Keelbeg, Union Hall, Union Hall, Co. Cork, P81PR50
3 Bed2 Bath106 m²TerraceThe White House, Main Street, Castletownshend, Co Cork, P81RK02
4 Bed5 Bath207 m²DetachedRaheen, P81EY11
2 Bed1 BathDetached10 Saint Barrahane's Avenue, Castletownshend, Co. Cork, P81AX58
3 Bed1 Bath103 m²Semi-D
Didn't find what you were looking for?
Expand your search:
Explore Sold Properties
Stay informed with recent sales and market trends.




