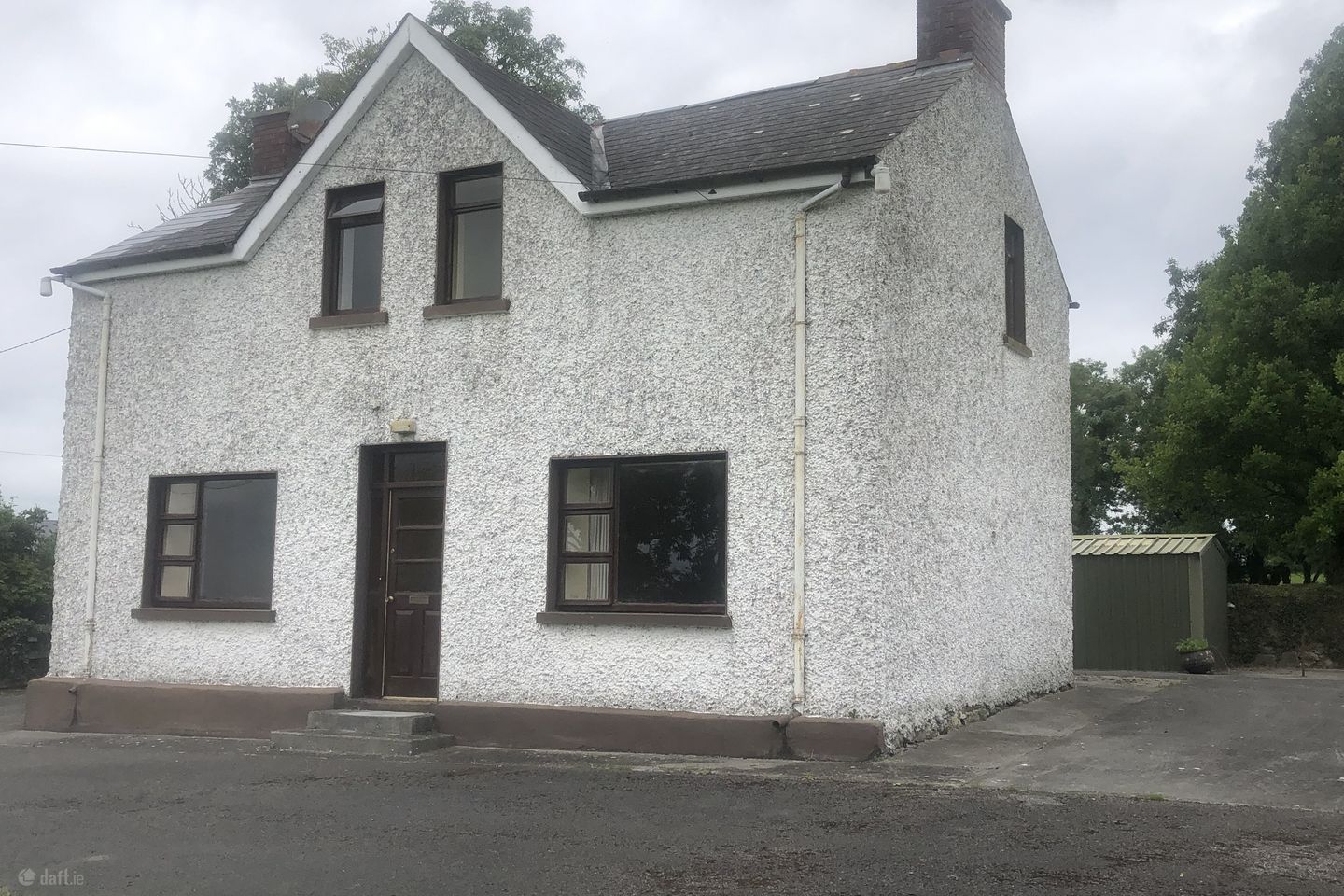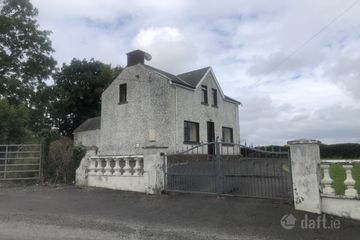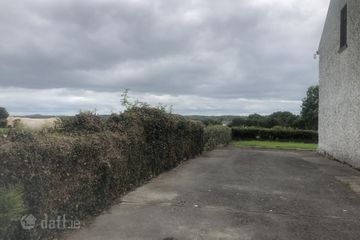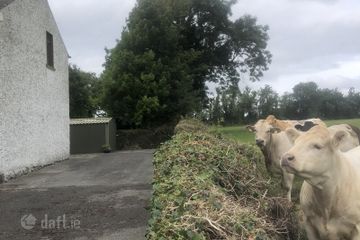



Bloomhill, Ballinahowen
€200,000
- Selling Type:By Private Treaty
- BER No:115557498
- Energy Performance:470.21 kWh/m2/yr
About this property
Highlights
- Great central Midlands location
- Athlone 12km (14 mins), Tullamore 32km (30 mins) & Birr 30km (30 mins)
- Fabulous views over the diverse and beautiful landscapes of Westmeath, Offaly, Roscommon, Galway and Laois
- The property may qualify for the Vacant Homes Grant and the SEAI Grant
- Oil fired central heating
Description
Lovely, well-appointed 3-bedroom home just 15 minutes from Athlone in the heart of the Midlands. Kearney Auctioneers are delighted to offer this home with panoramic views of the surrounding countryside on c.0.75 acres. Oil-fired and solid fuel heating systems. Centrally located just over an hour from the M50 and Galway city, this residential holding is surrounded by mature hedgerows and mature native specimen trees. The well-appointed, light-filled, 3-bedroom house is ideal for those looking to put their own stamp on a property. The doer-upper is perfect for retrofitting and requires a new kitchen and bathroom upgrade. The house is being offered on c. 0.75 acres. A wide variety of recreational and leisure facilities are close by, Ballinahown Sports Park is a two-minute drive; every sporting facility imaginable is available in nearby Athlone. Castledaly & Doon GAA Clubs, Ballinahown F.C., Buccaneers Rugby Club, Athlone Hockey, Tennis and Sub Aqua Clubs, several Golf Clubs, and Riding Schools are all within driving distance. "The Hill" is close to Ballinahown National School, and excellent secondary schools are available in Athlone and Ferbane. The Technical University of The Shannon is a ten-minute drive. As the crow flies, the River Shannon is very close; there is an infinite variety of marine, sailing, and fishing activities for all ages along the length of the river. The Hill is conveniently located to Athlone, yet enjoys all the benefits of country living and open spaces Entrance Hallway Sitting Room: 5.4m x 3.3m Picture window overlooking the front, dado rail, feature fireplace with classic timber surround and marble insert and hearth, wall lights, carpet floor. Living/Dining Room: 4.3m x 3.6m Overlooks the fabulous front landscape, solid fuel stove with back boiler, fitted presses each side of the stove, fitted units, and linoleum floor covering. Kitchen: 3.1m x 2.6m Fitted kitchen, stainless steel bowl and a half sink, oven, hob, fridge/freezer. dishwasher, washing machine and dryer. Bedroom 1: 5.5m x 4.2m This fine room has double aspect overlooking the landscape. Original timber flooring. Bedroom 2: 4.6m x 2.2m Picture window overlooking the front view, original cast iron fireplace, carpet floor. Bedroom 3: 3.4m x 2.7m. Compact double bedroom, carpet floor. Shower Room: 2.5m x 2.4m Good size bathroom featuring whb, wc and freestanding shower with Mira Elite 2 electric shower.
Standard features
The local area
The local area
Sold properties in this area
Stay informed with market trends
Your Mortgage and Insurance Tools
Check off the steps to purchase your new home
Use our Buying Checklist to guide you through the whole home-buying journey.
Budget calculator
Calculate how much you can borrow and what you'll need to save
BER Details
BER No: 115557498
Energy Performance Indicator: 470.21 kWh/m2/yr
Ad performance
- Date listed06/08/2025
- Views7,611
- Potential views if upgraded to an Advantage Ad12,406
Daft ID: 122508216

