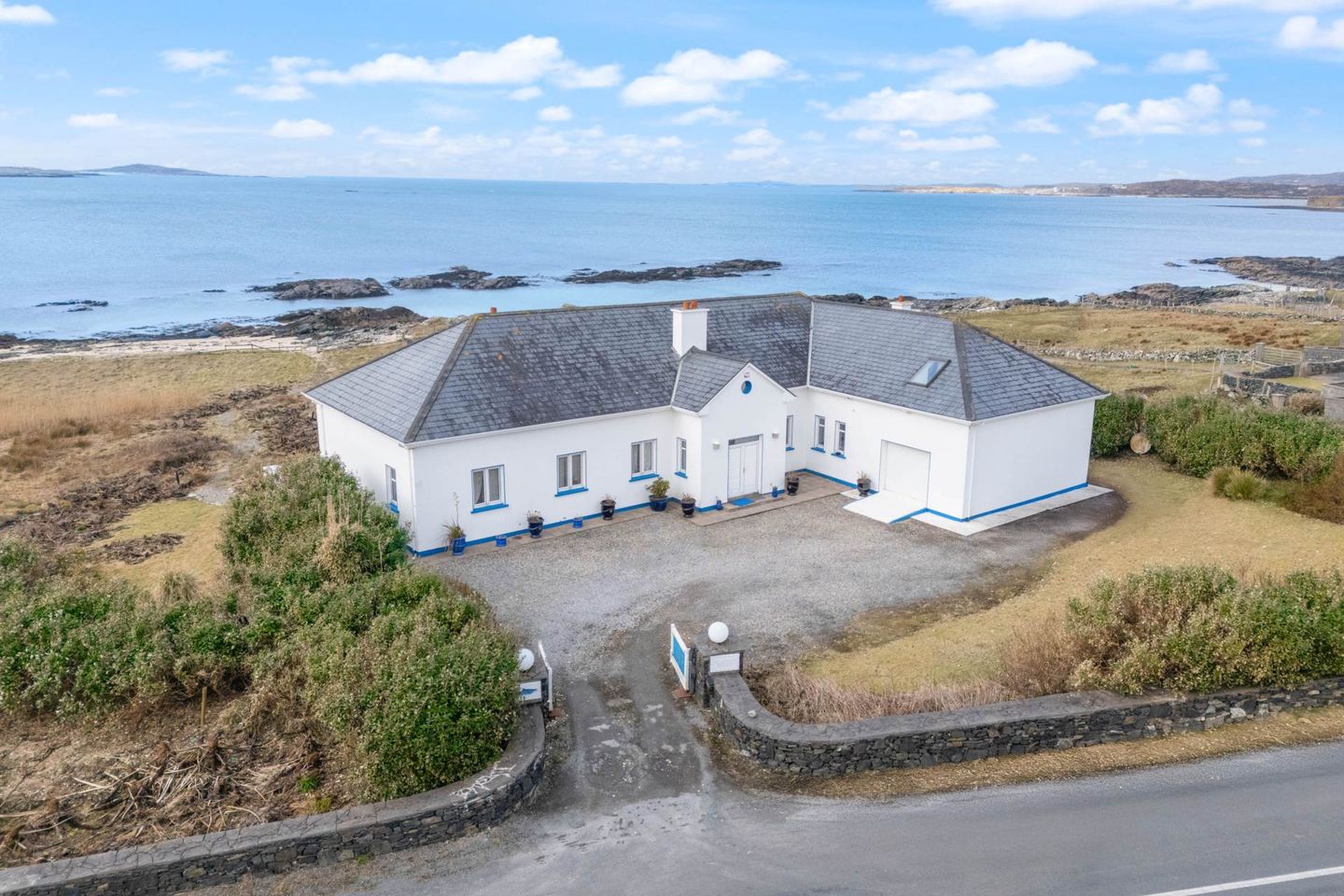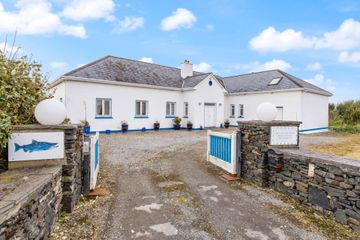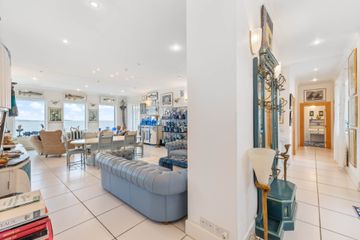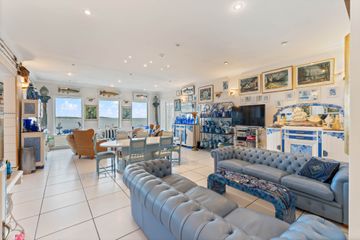



Blue Salmon House, Derrigimlagh, Ballyconneely, Clifden, Co. Galway, H71XK11
€2,450,000
- Price per m²:€346
- Estimated Stamp Duty:€77,000
- Selling Type:By Private Treaty
- BER No:117608695
- Energy Performance:172.07 kWh/m2/yr
About this property
Highlights
- Stunning waterfront house with private beach
- Set on a site of 1.75 acres
- Extending to 464 square meters
- Panoramic views over Mannin Bay
- seaside
Description
A MAGNIFICENT WATERFRONT RESIDENCE EXTENDING TO 464 SQUARE METERS, WITH PANORAMIC SEA VIEWS, SET ON 1.75 ACRES WITH PRIVATE BEACH. SITUATION AND AMENITIES: Located idyllically between Clifden and Ballyconneely nestles Blue Salmon House. Ballyconneely village is nearby with a range of shops, local pub, and church. The internationally famed Connemara Golf links course is within a few miles of the property. Clifden is regarded as the Capital of Connemara, with banks and a large selection of shops, pubs, and other leisure facilities. Clifden is noted for many fine seafood restaurants, the Connemara Pony Show, and the Clifden Arts Festival in September, all of which attract many Irish and foreign visitors. The property is 58 miles from the regional capital of the West, Galway City, with its mainline road and rail connections and extensive and substantial cultural, commercial and retail facilities. Shannon Airport is some 21/2 hours Accommodation The House Commanding an excellent coastal location on the ever-popular Ballyconneely peninsular, Blue Salmon House was constructed circa 2005, extending to 464 square meters and designed to create a luxurious coastal retreat which offers 180 degree panoramic views over Mannin Bay and benefits from a private beach as well. Set on a spacious site of 1.75 acres, this West facing property has a gated entrance, ample parking, gardens left to a natural state and an elevated and protected patio area to the rear. The house is light and airy and designed to take advantage of the exceptional coastal views, with all main rooms benefitting. The house is finished to a high decorative standard with the white walled rooms seamlessly flowing from room to room, large glazed doors and windows throughout the property connecting the living spaces to the surrounding landscape, sea and sky. White porcelain tiling through the main reception rooms, while the bedrooms and first floor are carpeted. The property has accommodation which comprises of inner hallway, living room / dining room, kitchen, 2 x cloakroom, master suite with en suite and dressing room, two further double bedrooms both with ensuites, rear hallway, cloakroom and access to integral garage / utility room. To the first floor a large billiard room, two further rooms, a dressing room, a shower room and bathroom The house is entered by Upvc doors leading into a central entrance hall with ample space for coats. Corridors lead off left and right to bedrooms and the main living space is open plan with the kitchen, dining and living areas flowing together. Panoramic views over Mannin Bay create a unique picture from every window. With two sets of doors leading down onto the garden terrace which is perfect for Al Fresco dining and entertaining, while in the sitting room there is also an open fire for the winter nights. The kitchen is stunning, with the focal point being a large Fourneaux Morice 3-ring, 2-plate professional gas cooker with extractor above. White ceramic worktops and matching tiled splashbacks topping the ample range of built in cupboards. A ceramic sink being perfectly positioned overlooking the gardens and coastline. From the main entrance hall, the left corridor leads to the master bedroom with ensuite, dressing room and a further cloakroom for guests. The bedroom benefits from a large window overlooking the garden and bay. The bathroom is fully tiled with raised bath with centrally mounted taps, his and hers basins, mirrors, WC and bidet. The right corridor leads to two further double bedrooms both with luxurious ensuites, rear corridor, cloakroom and integral garage / utility area. Both bedrooms benefit from panoramic sea views and the bathrooms are fully tiled with raised baths with centrally mounted taps, his and hers basins, mirrors, WC and bidet. The integral garage benefits from a continuation of the porcelain tiled flooring, two tiled sink areas, space and plumbing for appliances and an abundance of shelving. From the rear corridor, galvanized spiral stairs lead to the first floor. Located on the first floor is a beautiful room extending to circa 80 sq. m. a further two rooms, dressing area, two bathrooms and office area with large porthole window overlooking the bay. Outside, the property is comfortably set back from the road with a gated entrance and ample off-road parking to the front. There are paved steps leading to the rear garden and then onto a pathway leading down to the beach. Accessed from the living room is a enclosed terrace, with glass walls overlooking the sea. The gardens are left in a natural state which enhances the surrounding coastline. The boundaries are clearly defined with traditional stone walling and post and wire fencing. Note: Please note we have not tested any apparatus, fixtures, fittings, or services. Interested parties must undertake their own investigation into the working order of these items. All measurements are approximate and photographs provided for guidance only. Property Reference :SPEN1013 DIRECTIONS: From Clifden proceed south towards Ballyconneely passing the turning to Errislannan, the property can be found on the right hand side just before Coral Strand. Eircode H71 XK11
The local area
The local area
Sold properties in this area
Stay informed with market trends
Local schools and transport
Learn more about what this area has to offer.
School Name | Distance | Pupils | |||
|---|---|---|---|---|---|
| School Name | Ballyconeely National School | Distance | 2.1km | Pupils | 20 |
| School Name | Aillebrack National School | Distance | 5.2km | Pupils | 34 |
| School Name | Kingstown National School | Distance | 7.2km | Pupils | 8 |
School Name | Distance | Pupils | |||
|---|---|---|---|---|---|
| School Name | St Columba's National School | Distance | 9.0km | Pupils | 3 |
| School Name | Scoil Éanna | Distance | 11.4km | Pupils | 21 |
| School Name | Claddaghduff National School | Distance | 11.9km | Pupils | 37 |
| School Name | Scoil Náisiúnta Na Naomh Uile | Distance | 12.3km | Pupils | 18 |
| School Name | Letterfrack National School | Distance | 13.9km | Pupils | 98 |
| School Name | Tully National School | Distance | 17.1km | Pupils | 30 |
| School Name | Sn Naomh Treasa Cashel | Distance | 17.2km | Pupils | 42 |
School Name | Distance | Pupils | |||
|---|---|---|---|---|---|
| School Name | Scoil Phobail | Distance | 4.2km | Pupils | 494 |
| School Name | Scoil Phobail Mhic Dara | Distance | 21.2km | Pupils | 126 |
| School Name | Coláiste Na Bpiarsach | Distance | 30.6km | Pupils | 55 |
School Name | Distance | Pupils | |||
|---|---|---|---|---|---|
| School Name | Scoil Chuimsitheach Chiaráin | Distance | 37.0km | Pupils | 432 |
| School Name | Sancta Maria College | Distance | 39.0km | Pupils | 572 |
| School Name | Coláiste Naomh Feichín | Distance | 41.0km | Pupils | 62 |
| School Name | Coláiste Naomh Éinne | Distance | 44.3km | Pupils | 54 |
| School Name | St Pauls | Distance | 48.5km | Pupils | 479 |
| School Name | Coláiste Cholmcille | Distance | 50.0km | Pupils | 99 |
| School Name | Coláiste Naomh Eoin | Distance | 51.0km | Pupils | 40 |
Type | Distance | Stop | Route | Destination | Provider | ||||||
|---|---|---|---|---|---|---|---|---|---|---|---|
| Type | Bus | Distance | 2.2km | Stop | Ballyconneely | Route | 432 | Destination | An Cheathrú Rua | Provider | Tfi Local Link Galway |
| Type | Bus | Distance | 2.2km | Stop | Ballyconneely | Route | 432 | Destination | Clifden | Provider | Tfi Local Link Galway |
| Type | Bus | Distance | 5.1km | Stop | Clifden | Route | 419 | Destination | Galway | Provider | Bus Éireann |
Type | Distance | Stop | Route | Destination | Provider | ||||||
|---|---|---|---|---|---|---|---|---|---|---|---|
| Type | Bus | Distance | 5.1km | Stop | Clifden | Route | 419 | Destination | Clifden | Provider | Bus Éireann |
| Type | Bus | Distance | 5.1km | Stop | Clifden | Route | 423 | Destination | Clifden | Provider | Bus Éireann |
| Type | Bus | Distance | 5.1km | Stop | Clifden | Route | 432 | Destination | An Cheathrú Rua | Provider | Tfi Local Link Galway |
| Type | Bus | Distance | 5.1km | Stop | Clifden | Route | 923 | Destination | Letterfrack | Provider | Citylink |
| Type | Bus | Distance | 5.1km | Stop | Clifden | Route | 923 | Destination | Galway Coach Stn | Provider | Citylink |
| Type | Bus | Distance | 5.1km | Stop | Clifden | Route | 432 | Destination | Clifden | Provider | Tfi Local Link Galway |
| Type | Bus | Distance | 5.1km | Stop | Clifden | Route | 923 | Destination | Clifden | Provider | Citylink |
Your Mortgage and Insurance Tools
Check off the steps to purchase your new home
Use our Buying Checklist to guide you through the whole home-buying journey.
Budget calculator
Calculate how much you can borrow and what you'll need to save
A closer look
BER Details
BER No: 117608695
Energy Performance Indicator: 172.07 kWh/m2/yr
Statistics
- 10/10/2025Entered
- 12,191Property Views
- 19,871
Potential views if upgraded to a Daft Advantage Ad
Learn How
Daft ID: 122027953

