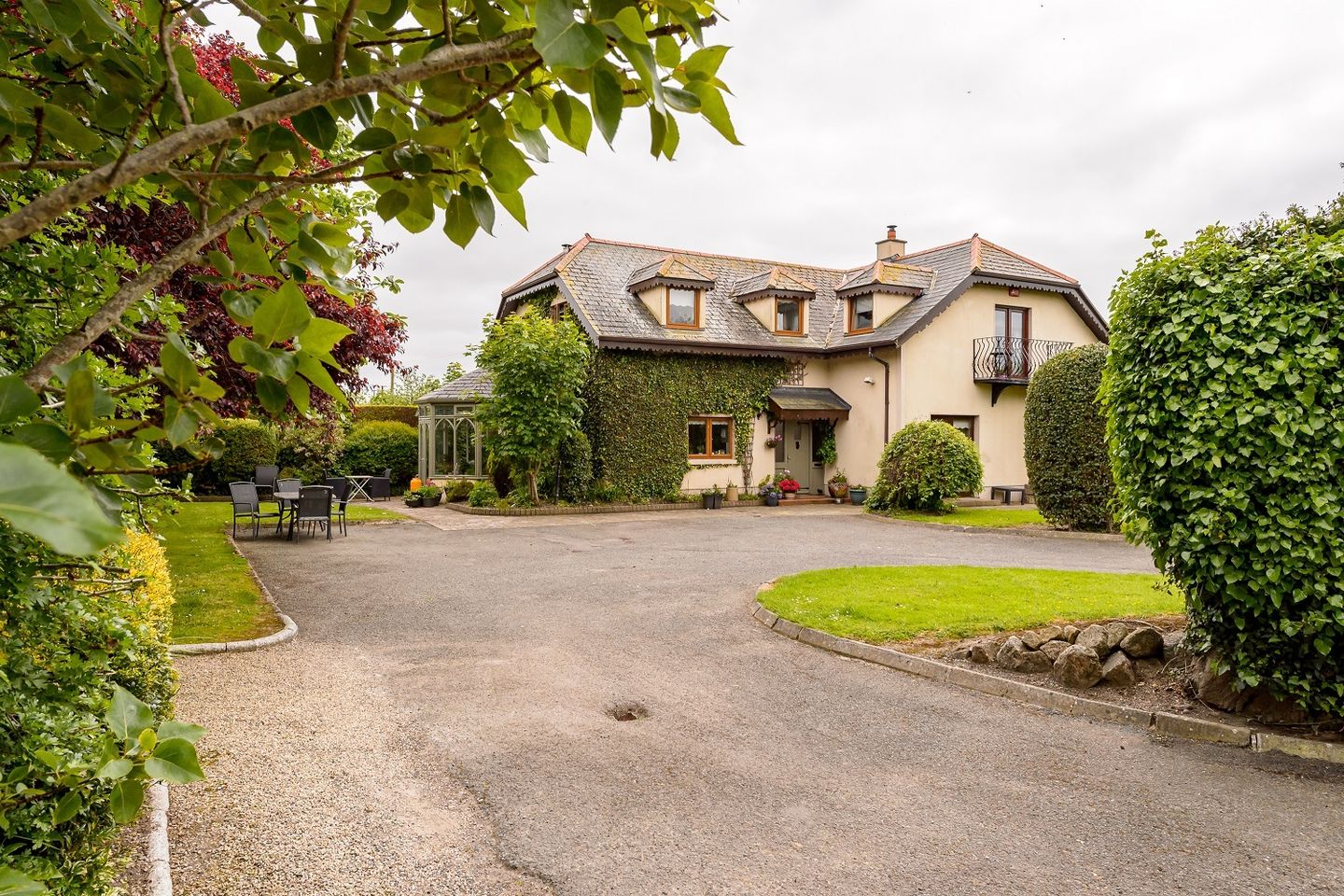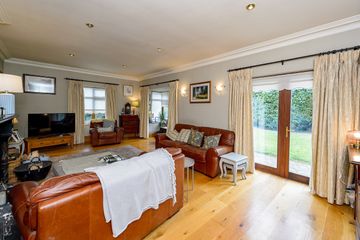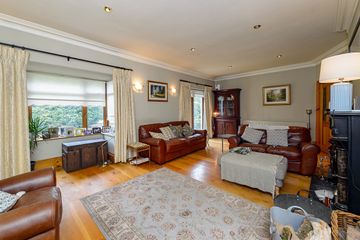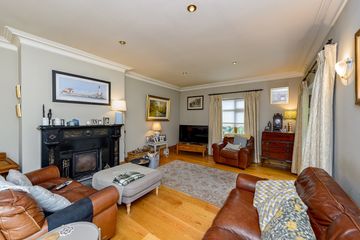


+49

53
Bracetown, Clonee, Co. Meath, D15TF89
€800,000
5 Bed
4 Bath
237 m²
Detached
Description
- Sale Type: For Sale by Private Treaty
- Overall Floor Area: 237 m²
Luxurious residence extending to 2,550 sq. ft. set on c .6 of an acre in a superb location. This magnificent home is partly ivy clad with a beautiful Juliet balcony from the Master suite overlooking the garden.
The avenue is tarmac with cobble lock surrounding the house. The house was refurbished in 2000 and facia and soffit has been recently repainted with feature woodwork. The garden has a variety of trees, Beech, chestnut, Cherry blossom and apple trees beside the raised vegetable and herb bed. Generously proportioned living accommodation with 5 double bedrooms, two ensuites and a family bathroom, Sitting room, Kitchen/Dining room, sun room, utility room and guest WC. Outside there is a carport with space for several cars. Fibre optic Broadband.
Viewing highly recommended. Contact John Bannon 086 832004
The extensive outbuilding built in 2000 comprises of a plant room, tool room, a large office, playroom/ Gym and WC plus mezzanine storage area suitable for conversion to an apartment, business premises etc with the correct planning permission. Large shed, covered lean too. Private gated storage area for bins.
Blanchardstown 7km, Dunboyne 3km, Dublin 23km
Accommodation:
Kitchen/Dining Room: 7.08 x 5.06
9 foot high ceilings. Painted Floor & wall cabinets with solid granite work top. Tiled between the wall units. Island unit with generous number of cupboards and drawers. Sink, dishwasher, electric double oven, and hob. Fridge Freezer and large larder dry goods cabinet. Cream ceramic Tiled floor. Decorative tiles between cabinets.
Beautiful Aga Cooker LPG gas.
Dining area has a large window overlooking the side garden with window blinds.
Downlighters. Coving.
Utility Room:
Floor & wall units, Tiled floor and between units. Lots of cabinets and work top space.
Freezer.
Door to back yard.
Sun room 3.11 x 2.87
Octagonal shape bright sunny room with feature wood paneled ceiling.
Upper panes of the glass are stained giving a lovey border.
Door to patio area.
Guest WC 1.69 x 1.75
Tiled floor with painted wood wall paneling. Shower unit, with an electric shower.
W.h.b .Heated towel rail. Fitted mirror and extractor fan
Sitting Room: 5.27 x 7.24
Canadian Solid wood floor, Marble fireplace with solid fuel stove. Black slate hearth. Recessed lighting and side lights.
Solid double doors with leaded glass panels.
Bay window overlooking the lawn.
Coving.
Entrance Hall: 5.33 x 5.99
Bright and spacious with recessed lighting.
Solid woodFront door with stained glass side panels
Solid Canadian wood floor.
Coving.
Cloak room.
Storage.
Ground floor Bedroom 5/ study/playroom 1: 5.45 x 3.19
Pine Wood floor.
Built in TV cabinet and storage shelves.
Two windows with blinds.
Ensuite Bathroom 2.82 x 1.19
Electric shower. WC and WHB
Tiled floor and walls.
Landing.
Lovely shaped landing with large atrium giving extra daylight.
Paneled wood ceiling
Carpeted. Currently used as a work station.
Bespoke staircase made of Larch wood excellent craftsmanship.
Natural carpet
Master Bedroom 1: 4.09 x 7.61
Pine Wood Floor. Recessed lighting.
Walk in dressing room & built-in wardrobes and dressing table.
Double doors to Juliet Balcony.
Ensuite: 435 x 3.18
Tiled floor & wall with power shower unit. Heated towel rail. WHB & WC
Bedroom 2: 5.15 x 3.31
Wood floor. Built in wardrobes. Attic access.
Two windows giving lots of natural light.
Bedroom 3: 4.42 x 4.04
Wooden flooring. Access to large attic. Built in wardrobe.
Velux window.
Bedroom 4: 4.32 x 3.59
Wood floor. Slide robes. Access to large attic space.
Bathroom: 3.79 x 2.95
Tiled floor & wall with an mains shower unit & corner bath. Heated towel rail.
Velux window.
Hot press.
Generous amount of storage and shelf space.
Roof Solar panel controls.

Can you buy this property?
Use our calculator to find out your budget including how much you can borrow and how much you need to save
Property Features
- New to the spring.
- 1Gb fibre broadband.
- Nearby Dunboyne Rail Station provides frequent daily commuter services to the city centre and beyond .
- Tarmac driveway. Large garage and a second side entrance.
- Outbuilding are a wonderful asset to the property as it is, but very suitable to convert into other accommodation without very much modification.
- Quality flooring and tiling throughout. Gas fired central heating.
- Dublin International Airport is only 15 minutes' drive Dunboyne, Lucan and Blanchardstown which is of course home to the impressive Blanchardstown S
- Security system, outdoor lighting and T.V. thought-out.Recently installed electric gates.
- Alarmed. Fibre Optic Broadband.
- Very private with lots of potential.
Map
Map
Local AreaNEW

Learn more about what this area has to offer.
School Name | Distance | Pupils | |||
|---|---|---|---|---|---|
| School Name | Dunboyne Junior School | Distance | 1.1km | Pupils | 451 |
| School Name | Dunboyne Senior School | Distance | 1.2km | Pupils | 512 |
| School Name | St Peters National School | Distance | 1.6km | Pupils | 90 |
School Name | Distance | Pupils | |||
|---|---|---|---|---|---|
| School Name | Gaelscoil Thulach Na Nóg | Distance | 1.7km | Pupils | 371 |
| School Name | Mary Mother Of Hope Junior National School | Distance | 3.3km | Pupils | 420 |
| School Name | Mary Mother Of Hope Senior National School | Distance | 3.3km | Pupils | 429 |
| School Name | Scoil Ghrainne Community National School | Distance | 3.5km | Pupils | 617 |
| School Name | Castaheany Educate Together | Distance | 3.9km | Pupils | 406 |
| School Name | St Benedicts National School | Distance | 3.9km | Pupils | 634 |
| School Name | Hansfield Educate Together National School | Distance | 4.0km | Pupils | 616 |
School Name | Distance | Pupils | |||
|---|---|---|---|---|---|
| School Name | St. Peter's College | Distance | 1.2km | Pupils | 1224 |
| School Name | Colaiste Pobail Setanta | Distance | 3.5km | Pupils | 1050 |
| School Name | Hansfield Etss | Distance | 4.1km | Pupils | 828 |
School Name | Distance | Pupils | |||
|---|---|---|---|---|---|
| School Name | Le Chéile Secondary School | Distance | 4.2km | Pupils | 917 |
| School Name | Hartstown Community School | Distance | 4.4km | Pupils | 1113 |
| School Name | Blakestown Community School | Distance | 5.0km | Pupils | 448 |
| School Name | Rath Dara Community College | Distance | 5.9km | Pupils | 233 |
| School Name | Scoil Phobail Chuil Mhin | Distance | 5.9km | Pupils | 990 |
| School Name | Eriu Community College | Distance | 6.5km | Pupils | 129 |
| School Name | Confey Community College | Distance | 6.5km | Pupils | 906 |
Type | Distance | Stop | Route | Destination | Provider | ||||||
|---|---|---|---|---|---|---|---|---|---|---|---|
| Type | Bus | Distance | 380m | Stop | Bracetown Park | Route | 105 | Destination | Blanchardstown | Provider | Bus Éireann |
| Type | Bus | Distance | 380m | Stop | Bracetown Park | Route | 109 | Destination | U C D Belfield | Provider | Bus Éireann |
| Type | Bus | Distance | 380m | Stop | Bracetown Park | Route | 109b | Destination | Dublin | Provider | Bus Éireann |
Type | Distance | Stop | Route | Destination | Provider | ||||||
|---|---|---|---|---|---|---|---|---|---|---|---|
| Type | Bus | Distance | 380m | Stop | Bracetown Park | Route | 109 | Destination | Dublin | Provider | Bus Éireann |
| Type | Bus | Distance | 380m | Stop | Bracetown Park | Route | 109b | Destination | St. Stephen's Green | Provider | Bus Éireann |
| Type | Bus | Distance | 400m | Stop | Bracetown Park | Route | 109 | Destination | Kells | Provider | Bus Éireann |
| Type | Bus | Distance | 400m | Stop | Bracetown Park | Route | 109 | Destination | Virginia | Provider | Bus Éireann |
| Type | Bus | Distance | 400m | Stop | Bracetown Park | Route | 105 | Destination | Emerald Park | Provider | Bus Éireann |
| Type | Bus | Distance | 400m | Stop | Bracetown Park | Route | 105 | Destination | Ashbourne | Provider | Bus Éireann |
| Type | Bus | Distance | 400m | Stop | Bracetown Park | Route | 109 | Destination | Dunshaughlin | Provider | Bus Éireann |
BER Details

BER No: 116635350
Statistics
26/04/2024
Entered/Renewed
3,262
Property Views
Check off the steps to purchase your new home
Use our Buying Checklist to guide you through the whole home-buying journey.

Similar properties
€750,000
Inishowen, Peacockstown, Ratoath, Co. Meath, D15RCX76 Bed · 5 Bath · Detached€840,000
4 Blackwood Mews, Clonsilla, Dublin 15, D15R2T65 Bed · 4 Bath · Detached€1,175,000
The Sheldon, The Gallops, Phase 2, The Gallops, Phase 2, Clonee, Co. Meath5 Bed · 4 Bath ·€1,175,000
3 The Gallops, Williamstown Stud, Clonee, Co. Meath, D15R90H5 Bed · 4 Bath · Detached
Daft ID: 119357651
Contact Agent

John Bannon BSc AssocSCSI, Director
086 8320042Thinking of selling?
Ask your agent for an Advantage Ad
- • Top of Search Results with Bigger Photos
- • More Buyers
- • Best Price

Home Insurance
Quick quote estimator
