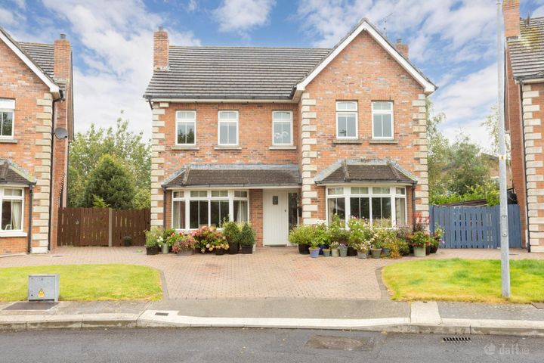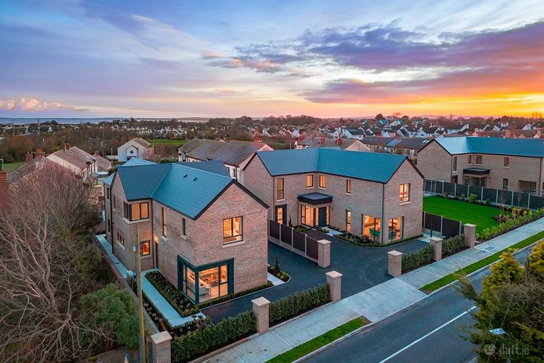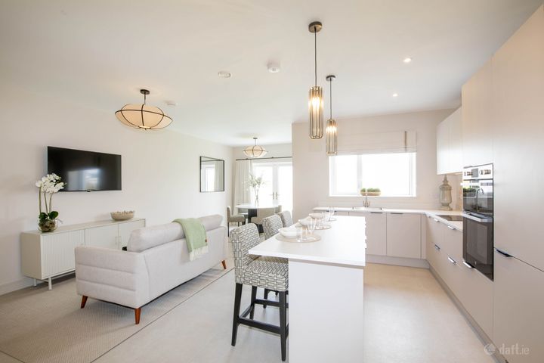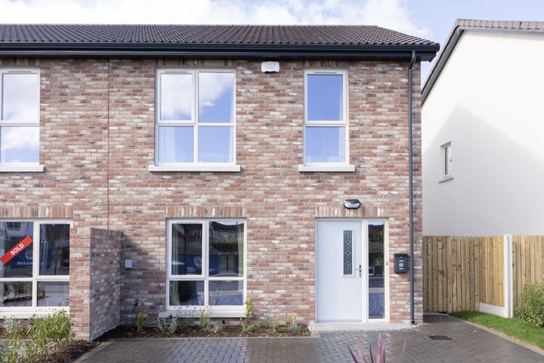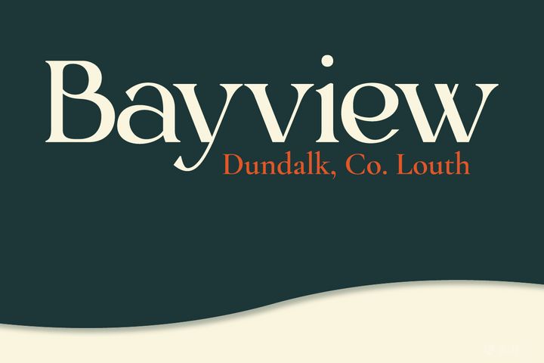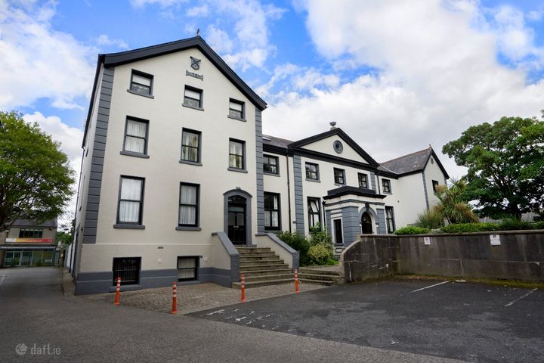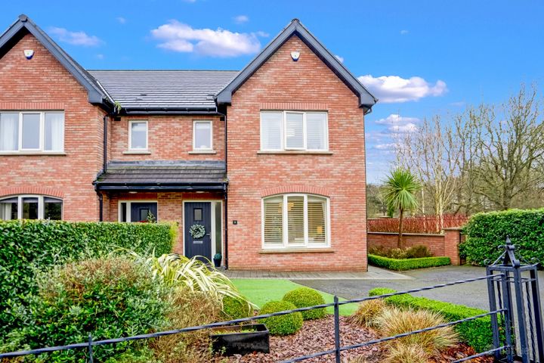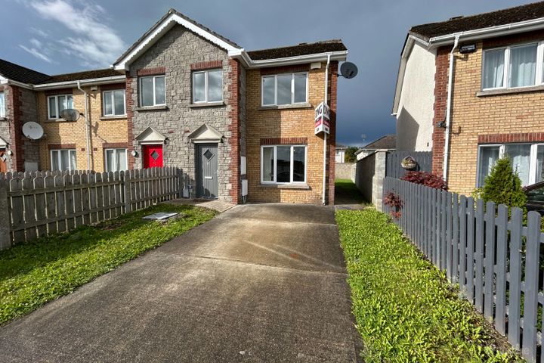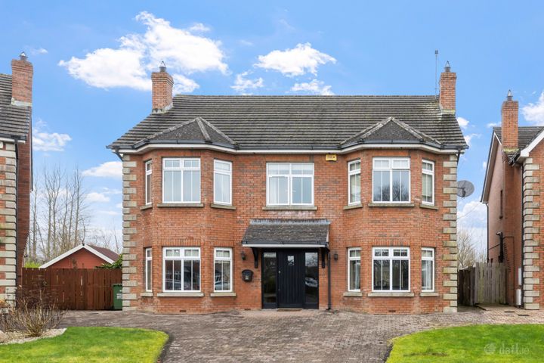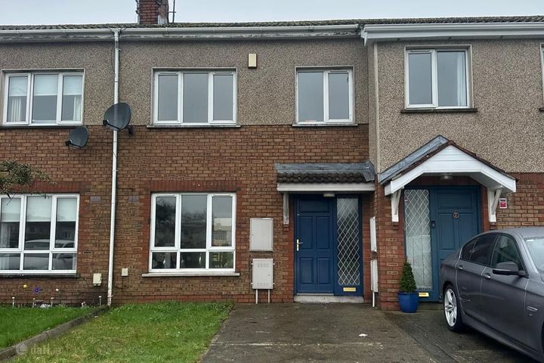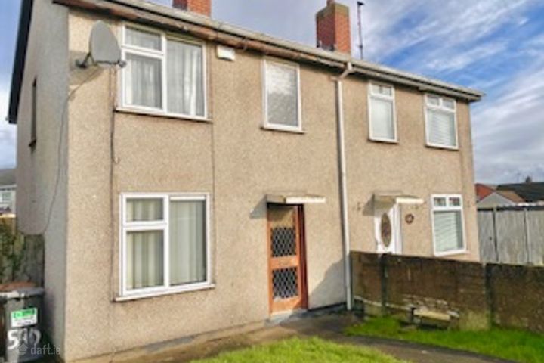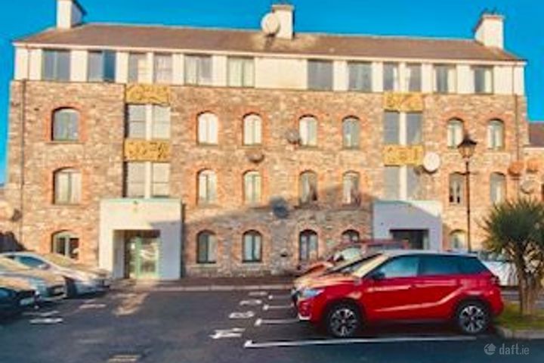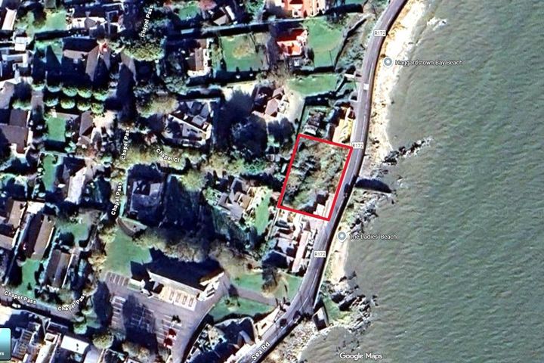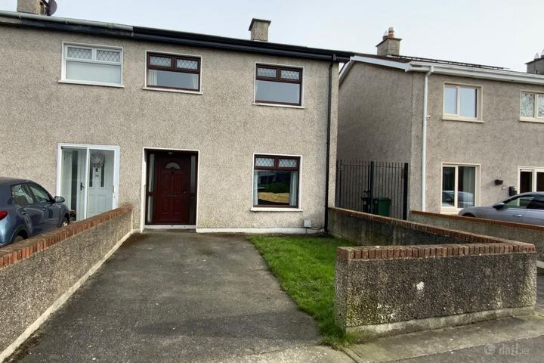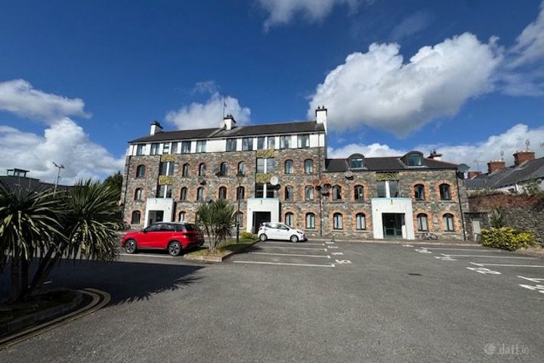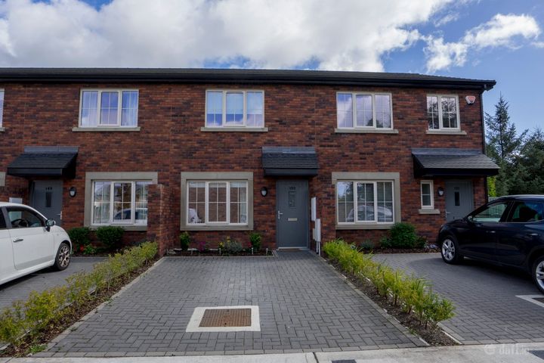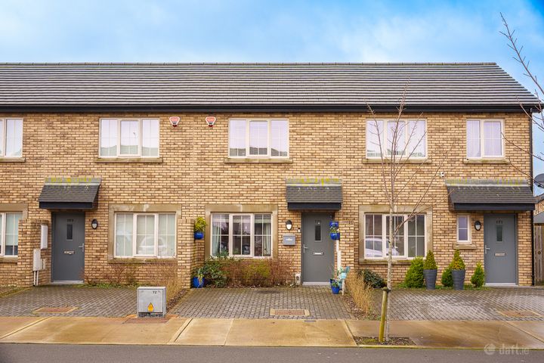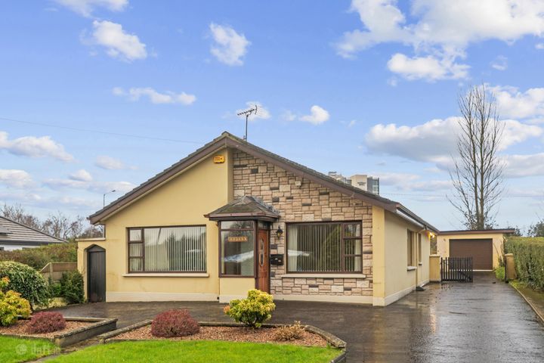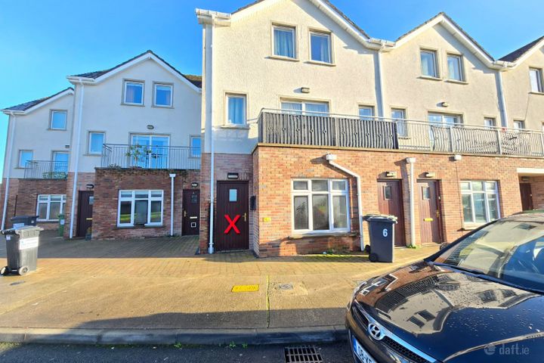80 Properties for Sale in Dundalk, Louth
Blue Sky Property
Blue Sky Property
2 Priorland Gardens, Dundalk, Dundalk, Co. Louth, A91EVC5
4 Bed2 Bath174 m²DetachedAdvantageGOLDBrian Carroll
Sherry FitzGerald Carroll
2 Hillcrest, Rock Road, Blackrock, Co. Louth, A91PX62
4 Bed3 Bath197 m²DetachedAdvantageGOLDKevin Flanigan Estates
Drayton, Raynoldstown Village, Dundalk, Co. Louth
New Launch
Kevin Flanigan Estates
Norhalton Drive, Raynoldstown Village, Dundalk, Co. Louth
**Cancellations**
Open viewing 28 Feb 14:00DNG Duffy New Homes
Bayview, Red Barns Road, Dundalk, Co. Louth
€347,500
2 Bed2 BathSemi-D€450,000
3 Bed2 BathSemi-DPrice on Application
3 Bed2 BathSemi-D2 more Property Types in this Development
Blue Sky Property
Bayview, Red Barns Road, Dundalk, Co. Louth
€347,500
2 Bed3 BathSemi-D€397,500
3 Bed3 BathSemi-D€399,950
3 Bed3 BathSemi-D2 more Property Types in this Development
Keith Duffy MIPAV REV MMCEPI
DNG Duffy
Apartment 12, Library Apartments, Chapel Street, Dundalk, Co. Louth, A91FC43
2 Bed1 Bath80 m²ApartmentSchool NearbyAdvantageSILVERPaul Clarke BSc (Hons) MSc
DNG Duffy
1 Hamilton Avenue, Mount Hamilton, Dundalk, Co. Louth, A91CY2C
3 Bed3 Bath107 m²Semi-DEnergy EfficientAdvantageSILVERPaul Clarke BSc (Hons) MSc
DNG Duffy
31 College Heights, Dundalk, Blackrock, Co. Louth, A91F98N
3 Bed3 Bath882 m²Semi-DAdvantageBRONZE6 Priorland Gardens, Dundalk, Co. Louth, A91P9PK
4 Bed4 Bath223 m²Detached178 Waterville Crescent, Dundalk, Co. Louth, A91RR7W
3 Bed1 Bath74 m²Terrace590 Aisling Park, Dundalk, Dundalk, Co. Louth, A91X53F
3 Bed1 Bath78 m²Semi-D11 Ramparts Mill, The Ramparts, Dundalk, Co. Louth, A91CV07
2 Bed1 Bath66 m²ApartmentBayview, Blackrock, Dundalk, Blackrock, Co. Louth
0.25 acSite79 Sliabh Foy Park, Muirhevnamore, Dundalk, Co. Louth, A91A6P9
3 Bed1 Bath79 m²Terrace27 Rampart Mill, Dundalk, Co. Louth, A91WV81
2 Bed1 Bath78 m²Apartment150 Dundoogan, Dundalk, Co. Louth, A91AWF1
2 Bed2 Bath70 m²House170 Dundoogan, Dundalk, Co. Louth, A91XN5D
2 Bed2 Bath70 m²TerraceArdara, Dublin Road, Dundalk, Co. Louth, A91K510
3 Bed1 Bath122 m²Bungalow5 Bothar Croinn, Saltown, Dundalk, Co. Louth, A91P791
2 Bed1 BathApartment
Explore Sold Properties
Stay informed with recent sales and market trends.






