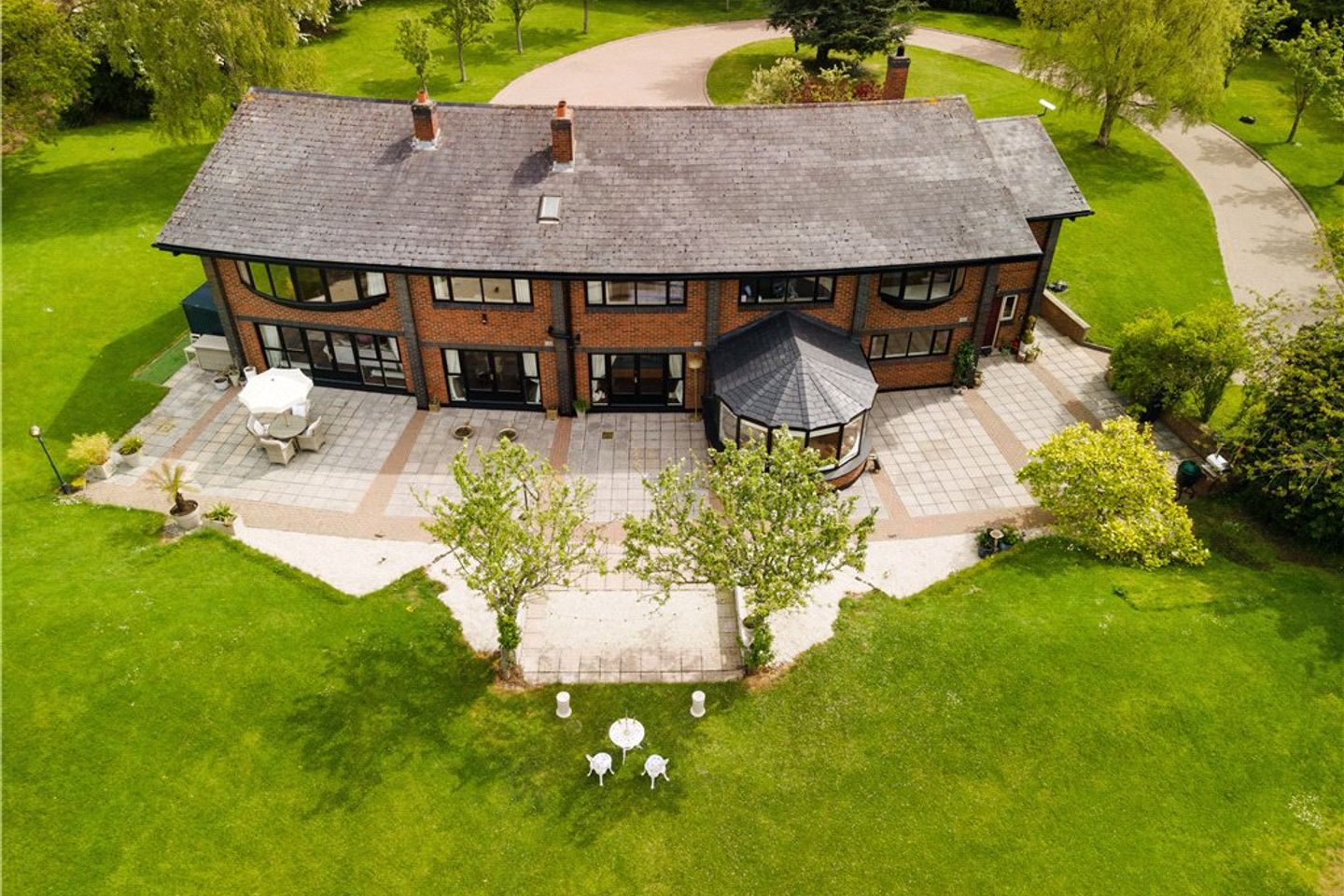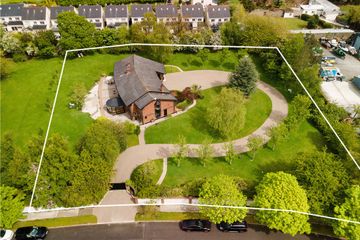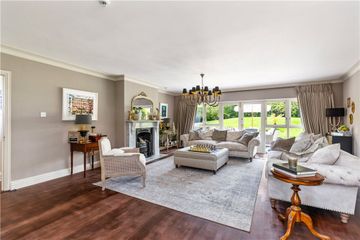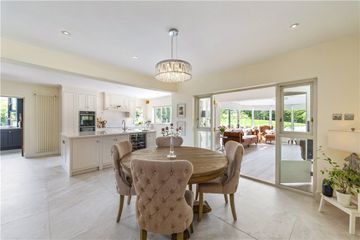




Blossom Tree House, Broomfield, Malahide, Co. Dublin, K36NY07
€2,500,000
- Price per m²:€5,483
- Estimated Stamp Duty:€80,000
- Selling Type:By Private Treaty
- BER No:107726150
- Energy Performance:199.77 kWh/m2/yr
About this property
Highlights
- Magnificent redbrick detached residence
- Broomfield is 1km from the centre of the village, a short walk
- Superb lawned gardens of approximately 1.5 acres, maintained by 2 Husqvarna robot mowers
- Private gated entrance (electronic security gates) with feature lighting
- Sweeping tree-lined driveway
Description
The Blossom Tree, flowers for just a short period of time every year. In Japan, the ‘Sakura festival’ is a national event arranged to celebrate its beauty and splendour. The wonder of Blossom Tree House, however with over 40 mature blossom trees, can be admired all year round. An architecturally designed, modern family home at approximately 5,000 sqft (456sqm) which is set on expansive grounds of 1.5 acres, in an intimately private setting, all just a few short minutes’ walk from Malahide Village. Built in the early 90s and recently renovated throughout, this 5-bedroom residence was designed to make the most of the westerly orientation with large, curved windows that match the shape of the property, and French doors from all reception rooms providing direct access to the rear garden and large wraparound patio. The 5,000 or so sq. ft. of accommodation is so well laid out, it could facilitate the requirements of all manner of modern families with space to work from home, entertain friends, dine inside or ‘al fresco’. Inside and out, space and privacy are in abundance. Approached by custom designed electronic gates, the discerning buyer will appreciate the sweeping tree-lined driveway, which creates a level of anticipation for what is to come next and this architecturally stunning, two-storey detached red brick home does not disappoint. A large reception hall sets the tone and features elegant balustrading, charming, tiled floors and recessed spotlights. An expansive split-level staircase offers access to both the ground floor and first floor accommodation. Magnificent picture windows give stunning views of the mature trees, rolling lawns and sweeping driveway to the front. The accommodation on the lower level is all set to the west. An elegant hallway connects all the rooms, from the drawing room with its beautiful original solid oak wood floors and an elegant feature open fireplace, past the formal dining room and main study, to the rest of this magnificent family home. At the end of this hallway, you are met with a second feature curved staircase, which brings you to the main living accommodation. This comprises of an open plan living / kitchen breakfast room. This is the heart and soul of the home, a beautiful bright space with an open plan layout and a large marble top island unit as the centre piece. There is access through double doors to the sunroom/family room and an enviable utility / pantry with a side door, convenient to unload the shopping or kick off your muddy boots after a walk in the castle or a day in your 1.5 acre garden. On the first floor the bedroom accommodation as below all faces west. There are five bedrooms in total, all well-proportioned double rooms and three newly renovated bathrooms servicing the five bedrooms. The master suite wouldn’t be out of place in a five-star hotel. There is a very generous sized en-suite with a large walk-in shower and his & her wash hand basins. A separate door brings you to the large walk-in wardrobe with a unique turret style window, which provides a stunning lookout towards the front gate and south-end lawns. Outside, the gardens are another key differentiator between Blossom Tree House and just about anything else offered for sale in Co. Dublin this season. Meticulously manicured and mature, the rolling lawns all-round the property are punctuated by stunning mature trees and shrubs. There is a beautiful Stone wall - which can only be observed through the trees - adding old world charm and at 10 feet tall, additional security and privacy. Malahide is the most sought-after address on the Northside of Dublin and Broomfield may well be the most enviable address in Malahide. This small enclave of large private homes enjoys enough separation from the village to provide a peaceful retreat, whilst still just a short walk from all of the amenities which have made the village so popular. There is Malahide Lawn Tennis and Croquet club, along with Malahide Yacht club, Malahide Cricket Club (now home to Cricket Ireland) and Malahide Golf club, along with many of the water sports available along the estuary. Malahide Castle also caters for a variety of other sports and outdoor pursuits. Malahide is a vibrant, busy coastal village, rich in history and amenities. With an abundance of dining choices, and well-established family run bars, there is a great vibrancy to the village, both throughout the day and into the evening. There are some excellent local schools, both primary and secondary, and a selection of reliable transport options to help manage the short commute to the city or the airport just 9km away. Blossom Tree House is available to view strictly by appointment only, through Lisney Sothebys International Realty. Reception Hall The main reception hall, is at a mezzanine level, set back from the main house. Walking down the expansive steps, brings you to the ground floor level. There is a guest WC, recently renovated with bespoke panelling and clever design, to create an oasis for guests. Also at this level, there is a large walk-in guest closet, which leads to basement style storage. Through double doors, you will find yourself in the elegant and timeless drawing room. Drawing Room 5.61m x 7.31m. Original solid Oak wooden floors. Feature fireplace and a westerly aspect, with French doors that open out to an element of the sun-drenched patio and rear gardens. Formal Dining Room 6.14m x 4.16m. Intimately private setting for formal dining, conveniently close to the wine cellar. This room with original solid Oak wood flooring, feature fireplace and old-world charm, is the perfect place to entertain guests. There are French doors, which can be opened to provide access to the private patio or to let the evening sunshine in. Study 5.66m x 4.15m. Original solid Oak wood flooring. French Doors to the rear garden. Inner Hallway Original solid oak wood floors and a feature curved second staircase, leading to the open plan kitchen / living / breakfast room. Kitchen Dining Room 6.85m x 7.50m. The heart of the home, with beautifully bright atmosphere and a serene setting overlooking the gardens to the west. There is plenty of room to dine in, relax or entertain, with a marble countertop, backsplash and island unit as the centre piece. The bespoke, solid wood kitchen is elegant and yet not overstated, complemented by beautifully tiled floors and top-quality appliances. There are double doors which connect the space to the sunroom/family room and a separate utility / pantry which supplement the plentiful units at floor and eye level. Breakfast Room is open plan off the kitchen. Sun Room 6.90m x 4.03m. With a fixed roof and wrap-around windows, this room is connected to the gardens and patio to the rear and would work just as well as a den for young children or for a quiet retreat to read in the evening or entertain family. Utility Room / Pantry 5.29m x 6.10m. With a separate access off the kitchen, this room is multipurpose and a luxury, and yet somehow absolutely critical to the home. There is a secondary American style fridge. It is plumbed for a washing machine and dryer. It is a central point for the home security systems and adds some additional cupboard space, with a separate access door to the rear of the property. What is not to love? Bedroom 1 (Master Suite) 6.95m x 3.74m. The master suite is situated at the end of the feature curved landing, containing picture windows with stunning views. Within this primary bedroom, there is lots of floor space and a westerly aspect. There is a spacious primary bathroom with an exquisite finish and a well fitted walk-in wardrobe / dressing room. Dressing Room 5.41m x 2.67m. Fully fitted dressing room with turret style lookout Master En Suite 2.52m x 3.46m Bedroom 2 6.03m x 3.83m. Built in wardrobes and a bow window, next to the main bathroom, which has been recently renovated to a very high standard Bedroom 3 5.89m x 3.36m. Large double bedroom with jack and jill ensuite. Bedroom 4 5.90m x 3.17m. Double bedroom with jack and jill ensuite Jack and Jill En Suite 2.54m x 1.35m. Recently renovated to a very high standard. Tiled walls/floor. WC, WHB & shower unit. Bedroom 5 5.69m x 3.93m. Built in wardrobes currently in use as a boutique dressing room. Boiler Room 3.09m x 6.10m Grounds Garden workshop, with outdoor WC, a boiler house and direct access to a private walled secret garden, currently also housing the oil tank. There is a separate storage shed at the opposite side of the property.
The local area
The local area
Sold properties in this area
Stay informed with market trends
Local schools and transport

Learn more about what this area has to offer.
School Name | Distance | Pupils | |||
|---|---|---|---|---|---|
| School Name | St Oliver Plunkett National School | Distance | 630m | Pupils | 869 |
| School Name | St Andrew's National School Malahide | Distance | 880m | Pupils | 207 |
| School Name | St Sylvester's Infant School | Distance | 1.1km | Pupils | 376 |
School Name | Distance | Pupils | |||
|---|---|---|---|---|---|
| School Name | St Helens Senior National School | Distance | 1.2km | Pupils | 371 |
| School Name | Martello National School | Distance | 1.2km | Pupils | 330 |
| School Name | Pope John Paul Ii National School | Distance | 1.8km | Pupils | 677 |
| School Name | St Marnock's National School | Distance | 2.4km | Pupils | 623 |
| School Name | Malahide / Portmarnock Educate Together National School | Distance | 2.5km | Pupils | 390 |
| School Name | Kinsealy National School | Distance | 2.7km | Pupils | 190 |
| School Name | Gaelscoil An Duinninigh | Distance | 3.1km | Pupils | 385 |
School Name | Distance | Pupils | |||
|---|---|---|---|---|---|
| School Name | Malahide Community School | Distance | 310m | Pupils | 1246 |
| School Name | Portmarnock Community School | Distance | 1.5km | Pupils | 960 |
| School Name | Malahide & Portmarnock Secondary School | Distance | 3.2km | Pupils | 607 |
School Name | Distance | Pupils | |||
|---|---|---|---|---|---|
| School Name | Grange Community College | Distance | 4.5km | Pupils | 526 |
| School Name | Belmayne Educate Together Secondary School | Distance | 4.5km | Pupils | 530 |
| School Name | Gaelcholáiste Reachrann | Distance | 4.5km | Pupils | 494 |
| School Name | Fingal Community College | Distance | 4.7km | Pupils | 866 |
| School Name | Coláiste Choilm | Distance | 4.9km | Pupils | 425 |
| School Name | St Marys Secondary School | Distance | 5.2km | Pupils | 242 |
| School Name | St. Finian's Community College | Distance | 5.4km | Pupils | 661 |
Type | Distance | Stop | Route | Destination | Provider | ||||||
|---|---|---|---|---|---|---|---|---|---|---|---|
| Type | Bus | Distance | 180m | Stop | Seamount Road | Route | 142 | Destination | Ucd | Provider | Dublin Bus |
| Type | Bus | Distance | 180m | Stop | Seamount Road | Route | 42 | Destination | Talbot Street | Provider | Dublin Bus |
| Type | Bus | Distance | 180m | Stop | Seamount Road | Route | 42d | Destination | Dcu | Provider | Dublin Bus |
Type | Distance | Stop | Route | Destination | Provider | ||||||
|---|---|---|---|---|---|---|---|---|---|---|---|
| Type | Bus | Distance | 190m | Stop | Seamount Road | Route | 42 | Destination | Portmarnock | Provider | Dublin Bus |
| Type | Bus | Distance | 190m | Stop | Seamount Road | Route | 42d | Destination | Strand Road | Provider | Dublin Bus |
| Type | Bus | Distance | 190m | Stop | Seamount Road | Route | 142 | Destination | Coast Road | Provider | Dublin Bus |
| Type | Bus | Distance | 370m | Stop | Hill Drive | Route | 42 | Destination | Portmarnock | Provider | Dublin Bus |
| Type | Bus | Distance | 370m | Stop | Hill Drive | Route | 142 | Destination | Coast Road | Provider | Dublin Bus |
| Type | Bus | Distance | 370m | Stop | Hill Drive | Route | 42d | Destination | Strand Road | Provider | Dublin Bus |
| Type | Bus | Distance | 370m | Stop | Malahide Community School | Route | 42d | Destination | Dcu | Provider | Dublin Bus |
Your Mortgage and Insurance Tools
Check off the steps to purchase your new home
Use our Buying Checklist to guide you through the whole home-buying journey.
Budget calculator
Calculate how much you can borrow and what you'll need to save
BER Details
BER No: 107726150
Energy Performance Indicator: 199.77 kWh/m2/yr
Statistics
- 10/05/2025Entered
- 18,529Property Views
Daft ID: 121677821
