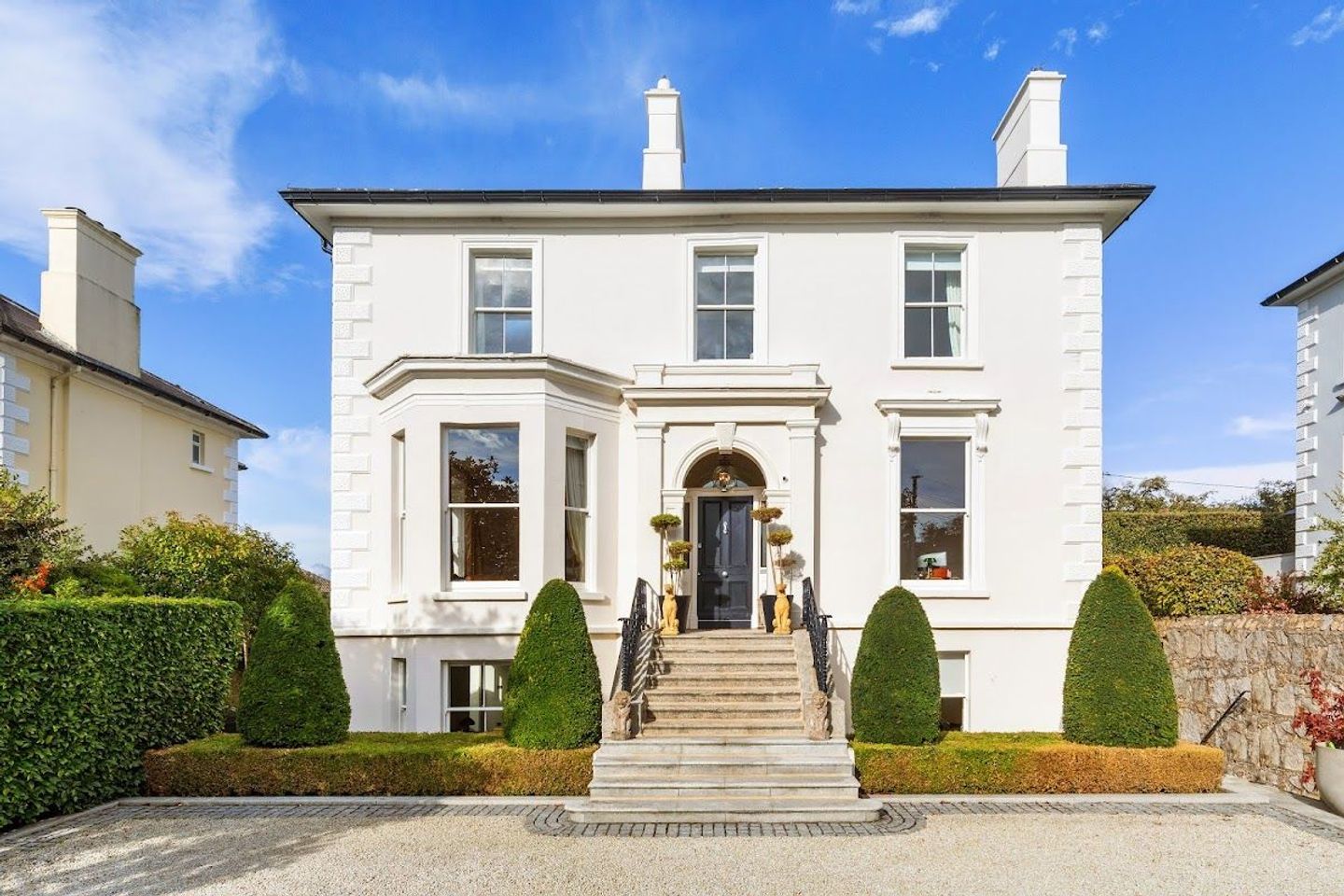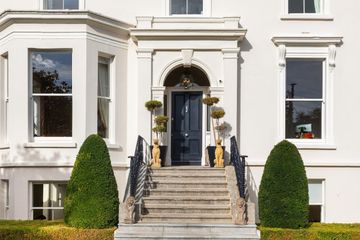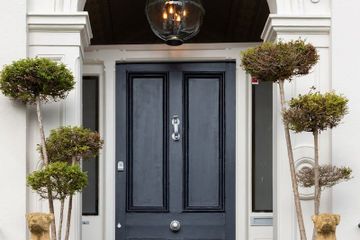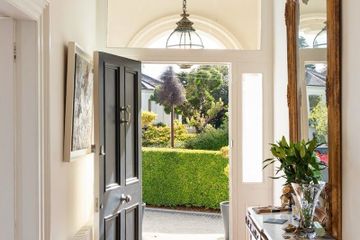



Burnham, 4 Queen's Park, Monkstown, Monkstown, Co. Dublin, A94CF24
€4,250,000
- Price per m²:€12,801
- Estimated Stamp Duty:€185,000
- Selling Type:By Private Treaty
About this property
Highlights
- Mid-19th century Victorian residence, approx. 330 sq.m (3,552 sq. Ft.), refurbished to an exceptionally high standard
- Blend of period charm and contemporary design with restored fireplaces, stunning cornicing and oak parquet floors
- Generous off street private car parking behind electronic gates
- Premium designed kitchen by “Bulthaup”
- Magnificent bathrooms throughout with high end sanitary ware
Description
Burnham is a truly distinguished mid-19th century Victorian residence, set behind mature gardens on one of Monkstown's most desirable roads. Combining period elegance with modern comfort, this exceptional home has been meticulously maintained and sympathetically refurbished, offering a rare opportunity to acquire a turnkey property of remarkable quality. Originally built circa 1850, the house has been carefully upgraded in recent years to provide every contemporary convenience while preserving the grandeur and craftsmanship of its era. Approached through electronic gates and sheltered by high boundary walls, the property enjoys complete privacy just moments from the heart of Monkstown village. A gravelled driveway, framed by granite setts, box hedging and landscaped planting, leads to a flight of granite steps with ornate iron railings and the impressive Victorian entrance, complete with fanlight and decorative tiling. The reception hall immediately conveys a sense of scale, with soaring ceilings, intricate cornicing and a fine decorative arch. The interconnecting drawing and dining rooms provide superb entertaining space, enhanced by feature bay windows, ornate fireplaces and folding doors allowing the rooms to be opened or separated as required. A further reception room, currently in use as a study, features a large sash window and custom cabinetry. Oak chevron parquet flooring enhances the period character throughout this level, while a guest cloakroom and bathroom complete the accommodation at hall level. At first floor, a sweeping staircase leads to four generously proportioned double bedrooms, including the main bedroom with en suite, and a well-appointed family bathroom. Two of the bedrooms enjoy wonderful views across to the Dublin Mountains. At garden level, a striking open-plan kitchen, dining and family space forms the true heart of the home. Designed by Bulthaup, the kitchen is finished with tiled flooring and underfloor heating, while full-height sliding glass doors open onto a secluded south-facing deck, ideal for al fresco dining. The family area features a raised fireplace, creating a warm focal point for winter evenings. This level also includes a large utility, guest w.c., comms/plant room, and a versatile additional room, perfect as a fifth bedroom or home gym. Positioned in an unrivalled location, Burnham offers seclusion and convenience in equal measure. Monkstown village, with its boutique shops, cafes and restaurants, is just a short stroll away, while the seafront, coastal walks, Seapoint and Monkstown DART stations are all within easy reach. Renowned schools, world-class sailing clubs, tennis clubs and scenic coastal cycle routes are also on the doorstep, making Burnham one of Monkstown's finest family homes. Accommodation Reception Hall - 2m x 5.8m With magnificent high ceilings, decorative cornice work and decorative feature arch, oak chevron parquet flooring. Cloak Room/Bathroom - Comprises cabinet wash hand basin, WC by Lefroy Brooks, large bath, ceiling coving and window to side Drawing Room - 4.6m x 6.5m very fine drawing room with detailed ceiling cornicing, centre rose, marble open fireplace, slate hearth, cast iron inset, feature bay window overlooking the front, window to the side and folding doors on parliament hinges leading to the Dining Room - 4.5m x 6.5m With decorative ceiling cornice work, centre rose, two picture windows to the side, oak chevron parquet solid timber flooring, marble open fireplace, slate hearth and cast iron inset Study - 4.7m x 4m with oak chevron parquet solid timber flooring, ceiling cornice work and centre rose and picture window overlooking front. Garden Level - timber staircase with glass panelled banister leads to the garden level. Hallway - 2m x 6.7m With tiled floor, understairs storage and door leading to Bedroom 5/Gym - 3.5m x 4.1m With window to the front and recessed lighting Utility/Downstairs WC - With excellent built in shelving, plumbed for washing machine and dryer, WC, cabinet sink unit, window to side, door leading to plant room which houses the hot water and gas fired boiler Living Room - 3.7m x 7.3m With bay window to front, folding glazed doors leading to the south facing deck, feature raised fireplace with log burner and tiled floor Kitchen/Dining Room - 4.1m x 8.3m comprises a contemporary Bulthaup designed kitchen fitted with a range of press and drawer units, large centre island with a Silestone worktop and timber breakfast bar, integrated dishwasher, under-counter sink unit, large six-ring gas burner stove by Britannia with stainless steel extractor over, integrated Liebherr fridge and integrated freezer, tiled floor and and recessed lighting. First Floor - Very fine timber staircase with French polished handrail leads upstairs Bedroom 1 - 4.6m x 3.5m With window to side and ceiling cornice Bedroom 2 - 4.6m x 6.1m With two windows enjoying magnificent views towards the Dublin mountains and excellent range of built in fitted wardrobes Bedroom 3 - 4.8m x 5m Excellent range of built in mirrored wardrobes, dual aspect windows to side and front, ceiling coving and door leading to Ensuite - Comprising of cabinet wash hand basin, WC, large double shower, heated towel rail, window to front, ceiling coving, tiled floor and part tiled walls Bedroom 4 - 4.6m x 4m Excellent range of built in fitted mirrored wardrobes, ceiling coving and window to front Bathroom - Comprising pedestal wash hand basin, WC, shower with rainfall shower head, window to the side, heated towel rail, access to the attic, tiled floor and tiled walls.
Standard features
The local area
The local area
Sold properties in this area
Stay informed with market trends
Local schools and transport

Learn more about what this area has to offer.
School Name | Distance | Pupils | |||
|---|---|---|---|---|---|
| School Name | Scoil Lorcáin | Distance | 310m | Pupils | 488 |
| School Name | Guardian Angels' National School | Distance | 530m | Pupils | 430 |
| School Name | St Oliver Plunkett Sp Sc | Distance | 670m | Pupils | 63 |
School Name | Distance | Pupils | |||
|---|---|---|---|---|---|
| School Name | Dún Laoghaire Etns | Distance | 950m | Pupils | 177 |
| School Name | Red Door Special School | Distance | 950m | Pupils | 30 |
| School Name | Holy Family School | Distance | 1.1km | Pupils | 153 |
| School Name | All Saints National School Blackrock | Distance | 1.2km | Pupils | 50 |
| School Name | Carysfort National School | Distance | 1.3km | Pupils | 588 |
| School Name | St. Augustine's School | Distance | 1.4km | Pupils | 159 |
| School Name | Gaelscoil Laighean | Distance | 1.5km | Pupils | 105 |
School Name | Distance | Pupils | |||
|---|---|---|---|---|---|
| School Name | Rockford Manor Secondary School | Distance | 760m | Pupils | 285 |
| School Name | Newpark Comprehensive School | Distance | 770m | Pupils | 849 |
| School Name | Christian Brothers College | Distance | 1.1km | Pupils | 564 |
School Name | Distance | Pupils | |||
|---|---|---|---|---|---|
| School Name | Dominican College Sion Hill | Distance | 1.9km | Pupils | 508 |
| School Name | Blackrock College | Distance | 2.1km | Pupils | 1053 |
| School Name | Willow Park School | Distance | 2.5km | Pupils | 208 |
| School Name | Loreto College Foxrock | Distance | 2.5km | Pupils | 637 |
| School Name | Oatlands College | Distance | 2.6km | Pupils | 634 |
| School Name | Holy Child Community School | Distance | 2.7km | Pupils | 275 |
| School Name | Clonkeen College | Distance | 2.7km | Pupils | 630 |
Type | Distance | Stop | Route | Destination | Provider | ||||||
|---|---|---|---|---|---|---|---|---|---|---|---|
| Type | Bus | Distance | 150m | Stop | Queen's Park | Route | S8 | Destination | Citywest | Provider | Go-ahead Ireland |
| Type | Bus | Distance | 150m | Stop | Queen's Park | Route | 7e | Destination | Mountjoy Square | Provider | Dublin Bus |
| Type | Bus | Distance | 150m | Stop | Queen's Park | Route | 7 | Destination | Mountjoy Square | Provider | Dublin Bus |
Type | Distance | Stop | Route | Destination | Provider | ||||||
|---|---|---|---|---|---|---|---|---|---|---|---|
| Type | Bus | Distance | 150m | Stop | Queen's Park | Route | 7 | Destination | Parnell Square | Provider | Dublin Bus |
| Type | Bus | Distance | 150m | Stop | Queen's Park | Route | 7a | Destination | Parnell Square | Provider | Dublin Bus |
| Type | Bus | Distance | 150m | Stop | Queen's Park | Route | 7a | Destination | Mountjoy Square | Provider | Dublin Bus |
| Type | Bus | Distance | 210m | Stop | Belgrave Square | Route | 7n | Destination | Woodbrook College | Provider | Nitelink, Dublin Bus |
| Type | Bus | Distance | 210m | Stop | Belgrave Square | Route | 7 | Destination | Brides Glen | Provider | Dublin Bus |
| Type | Bus | Distance | 210m | Stop | Belgrave Square | Route | S8 | Destination | Dun Laoghaire | Provider | Go-ahead Ireland |
| Type | Bus | Distance | 210m | Stop | Belgrave Square | Route | 7a | Destination | Loughlinstown Pk | Provider | Dublin Bus |
Your Mortgage and Insurance Tools
Check off the steps to purchase your new home
Use our Buying Checklist to guide you through the whole home-buying journey.
Budget calculator
Calculate how much you can borrow and what you'll need to save
BER Details
Statistics
- 07/10/2025Entered
- 9,228Property Views
- 15,042
Potential views if upgraded to a Daft Advantage Ad
Learn How
Similar properties
€4,250,000
Crannmor, Knapton Road, Monkstown, Co Dublin, A96YD376 Bed · 3 Bath · Semi-D€4,250,000
Burnham, 4 Queen's Park, Monkstown, Co. Dublin, A94CF245 Bed · 4 Bath · Detached€5,000,000
Dun Laoghaire period residences near seafront, Dun Laoghaire period residences near seafront, Dun Laoghaire, Co. Dublin50 Bed · 9 Bath · Detached
Daft ID: 16313826

