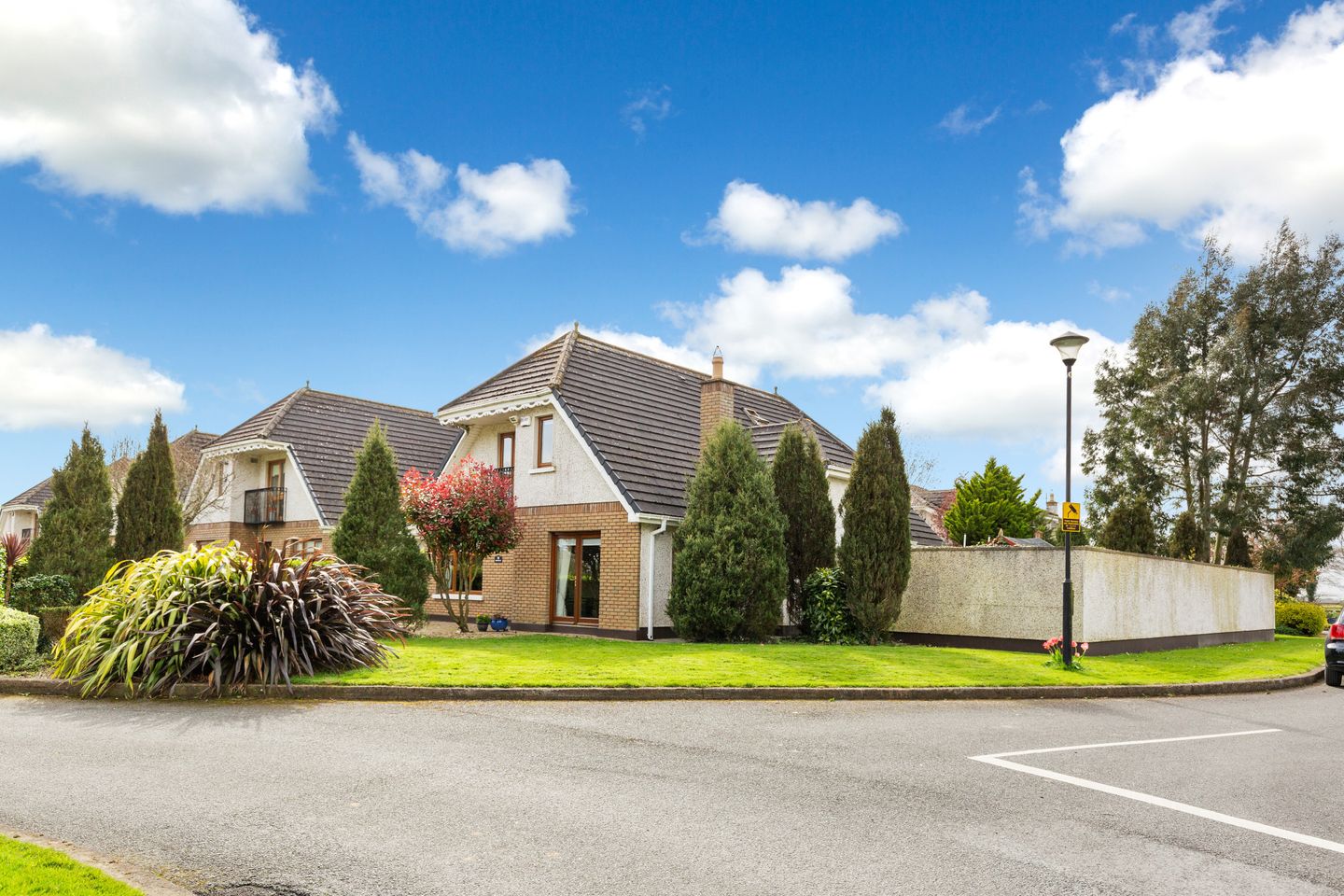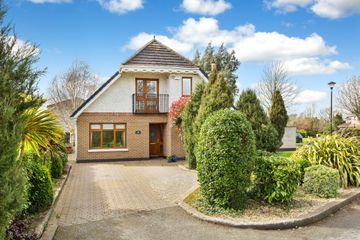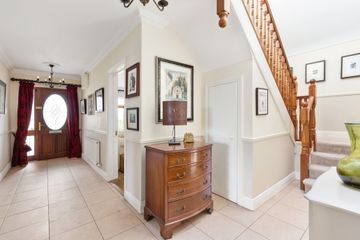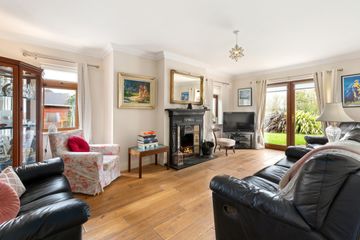


+21

25
Bushwood, 78 Hollystown Park, Hollystown, Dublin 15, D15A0K6
€650,000
3 Bed
3 Bath
177 m²
Detached
Description
- Sale Type: For Sale by Private Treaty
- Overall Floor Area: 177 m²
Sherry FitzGerald are delighted to bring Bushwood to the market. This is a stunning 3/4 bed family home located in the exclusive development. The property provides off street parking for 3 cars and also features a large secure back garden and side garden with gated side access and great potential to extend subject to P.P.
No.78 Hollystown Park offers spacious accommodation across two floors briefly comprising of a spacious entrance hall, a large living room, large playroom / 4th bedroom, a dining room, a spacious kitchen area that opens out to a bright conservatory, a utility room with additional access to the back garden of the property. The ground floor also includes an additional living room to the front of the property and a WC. The first floor features a generous main bedroom with fitted wardrobes, a walk-in wardrobe and a fully fitted ensuite. This floor also includes 2 additional double bedrooms, a spacious main bathroom and a bright landing area that provides access to the hot press and the attic.
Hollystown Park is a peaceful sought-after development with a wealth of local amenities. There is a good selection of shopping and leisure facilities both locally and within a ten-minute drive. The M50 offers seamless access to Dublin airport and the surrounding area.
Entrance Hall 7.37m x 1.56m. A quality hall door with a glazed side panel opens to this lovely hallway. Porcelain floor tiling features here along with coving, carpet stairs to the landing. There is understairs storage, cloakroom and guest WC.
Living Room 5.95m x 3.47m. With double door access to the front garden, solid oak flooring, decorative coving and original fireplace.
Family Room / Study / Separate Dining Room 4.49m x 3.05m. With double door access to the kitchen / dining room, solid oak flooring and decorative coving.
Bed 4 / Living room 2 4.49m x 3.05m. With double door access to the kitchen / dining room, solid oak flooring and decorative coving.
Guest W.C 0.99m x 2.55m. This guest wc has porcelain floor tiling, a wash hand basin and wc.
Kitchen/Dining Room 7.26m x 3.56m. This Nolan style kitchen with solid wood units, worktops, island and black splash back really enhance this kitchen. The appliances consist of a five ring gas hob, an extractor fan, an oven, integrated dishwasher and an integrated fridge freezer. There is access to the utility and sun room.
Utility Room 1..39m x 3.56m. With tiled flooring, floor units, countertop, stainless steel sink, plumbed for washing machine and dryerand side door access to the garden.
Sun Room 4.07m x 3.65m. A lovely bright sun room overlooks the rear west facing garden, with tiled flooring and a fitted fan.
Bedroom 1 5.69m x 4.23m. Large double bedroom to the front of the property, with built in wardrobes, walk-in wardrobe, ensuite and Juliet balcony
En-Suite 2.30m x 1.96m. Tiled flooring, tiled shower enclosure, wc and whb over vanity and access to eve storage.
Bedroom 2 4.01m x 2.98m. Double bedroom with new carpet flooring, fitted wardrobes, window to the rear of the property.
Bedroom 3 4.22m x 2.70m. Double bedroom with new carpet flooring, fitted wardrobes, window to the rear of the property.
Bathroom 2.36m x 2.27. Fully tiled family bathroom with bath, wc and wash hand basin over vanity unit.

Can you buy this property?
Use our calculator to find out your budget including how much you can borrow and how much you need to save
Property Features
- Large corner site with potential to extend/ build subject to P.P.
- Double gated side entrance
- Large private south west facing rear garden
- Mature estate
- Driveway
- Double glazed
- Fully alarmed
- Fibre broadband
Map
Map
Local AreaNEW

Learn more about what this area has to offer.
School Name | Distance | Pupils | |||
|---|---|---|---|---|---|
| School Name | Tyrrelstown Educate Together National School | Distance | 1.2km | Pupils | 523 |
| School Name | Gaelscoil An Chuilinn | Distance | 2.0km | Pupils | 293 |
| School Name | Powerstown Educate Together National School | Distance | 2.0km | Pupils | 356 |
School Name | Distance | Pupils | |||
|---|---|---|---|---|---|
| School Name | Saint Lukes National School | Distance | 2.0km | Pupils | 570 |
| School Name | Kilbride National School | Distance | 2.0km | Pupils | 323 |
| School Name | Ladyswell National School | Distance | 3.0km | Pupils | 459 |
| School Name | Sacred Heart Of Jesus National School Huntstown | Distance | 3.6km | Pupils | 732 |
| School Name | St Patricks Senior School | Distance | 3.8km | Pupils | 222 |
| School Name | St Patrick's Junior School | Distance | 3.8km | Pupils | 171 |
| School Name | Mary Mother Of Hope Senior National School | Distance | 3.9km | Pupils | 429 |
School Name | Distance | Pupils | |||
|---|---|---|---|---|---|
| School Name | Le Chéile Secondary School | Distance | 2.1km | Pupils | 917 |
| School Name | Rath Dara Community College | Distance | 3.4km | Pupils | 233 |
| School Name | Blakestown Community School | Distance | 4.2km | Pupils | 448 |
School Name | Distance | Pupils | |||
|---|---|---|---|---|---|
| School Name | Hartstown Community School | Distance | 4.4km | Pupils | 1113 |
| School Name | Edmund Rice College | Distance | 4.9km | Pupils | 516 |
| School Name | Scoil Phobail Chuil Mhin | Distance | 4.9km | Pupils | 990 |
| School Name | Colaiste Pobail Setanta | Distance | 5.0km | Pupils | 1050 |
| School Name | St. Peter's College | Distance | 5.5km | Pupils | 1224 |
| School Name | Hansfield Etss | Distance | 5.9km | Pupils | 828 |
| School Name | New Cross College | Distance | 6.1km | Pupils | 255 |
Type | Distance | Stop | Route | Destination | Provider | ||||||
|---|---|---|---|---|---|---|---|---|---|---|---|
| Type | Bus | Distance | 1.1km | Stop | The Green | Route | 40e | Destination | Broombridge Luas | Provider | Dublin Bus |
| Type | Bus | Distance | 1.2km | Stop | Hollywoodrath Avenue | Route | 40e | Destination | Tyrrelstown | Provider | Dublin Bus |
| Type | Bus | Distance | 1.2km | Stop | Mount Garrett | Route | 236t | Destination | Scoil Oilibheir | Provider | Go-ahead Ireland |
Type | Distance | Stop | Route | Destination | Provider | ||||||
|---|---|---|---|---|---|---|---|---|---|---|---|
| Type | Bus | Distance | 1.2km | Stop | Mount Garrett | Route | 236a | Destination | Dublin Tech Campus | Provider | Go-ahead Ireland |
| Type | Bus | Distance | 1.2km | Stop | Mount Garrett | Route | 40d | Destination | Hollystown | Provider | Dublin Bus |
| Type | Bus | Distance | 1.2km | Stop | Mount Garrett | Route | 40e | Destination | Tyrrelstown | Provider | Dublin Bus |
| Type | Bus | Distance | 1.2km | Stop | Mount Garrett | Route | 40d | Destination | Tyrrelstown | Provider | Dublin Bus |
| Type | Bus | Distance | 1.2km | Stop | Mount Garrett | Route | 236a | Destination | Blanchardstown | Provider | Go-ahead Ireland |
| Type | Bus | Distance | 1.2km | Stop | Mount Garrett | Route | 236t | Destination | Tyrrelstown | Provider | Go-ahead Ireland |
| Type | Bus | Distance | 1.2km | Stop | Mount Garrett | Route | 236 | Destination | Dublin Tech Campus | Provider | Go-ahead Ireland |
BER Details

BER No: 117341347
Energy Performance Indicator: 145.43 kWh/m2/yr
Statistics
25/04/2024
Entered/Renewed
782
Property Views
Check off the steps to purchase your new home
Use our Buying Checklist to guide you through the whole home-buying journey.

Daft ID: 15597019


Victoria Bentley
01 801 8090Thinking of selling?
Ask your agent for an Advantage Ad
- • Top of Search Results with Bigger Photos
- • More Buyers
- • Best Price

Home Insurance
Quick quote estimator
