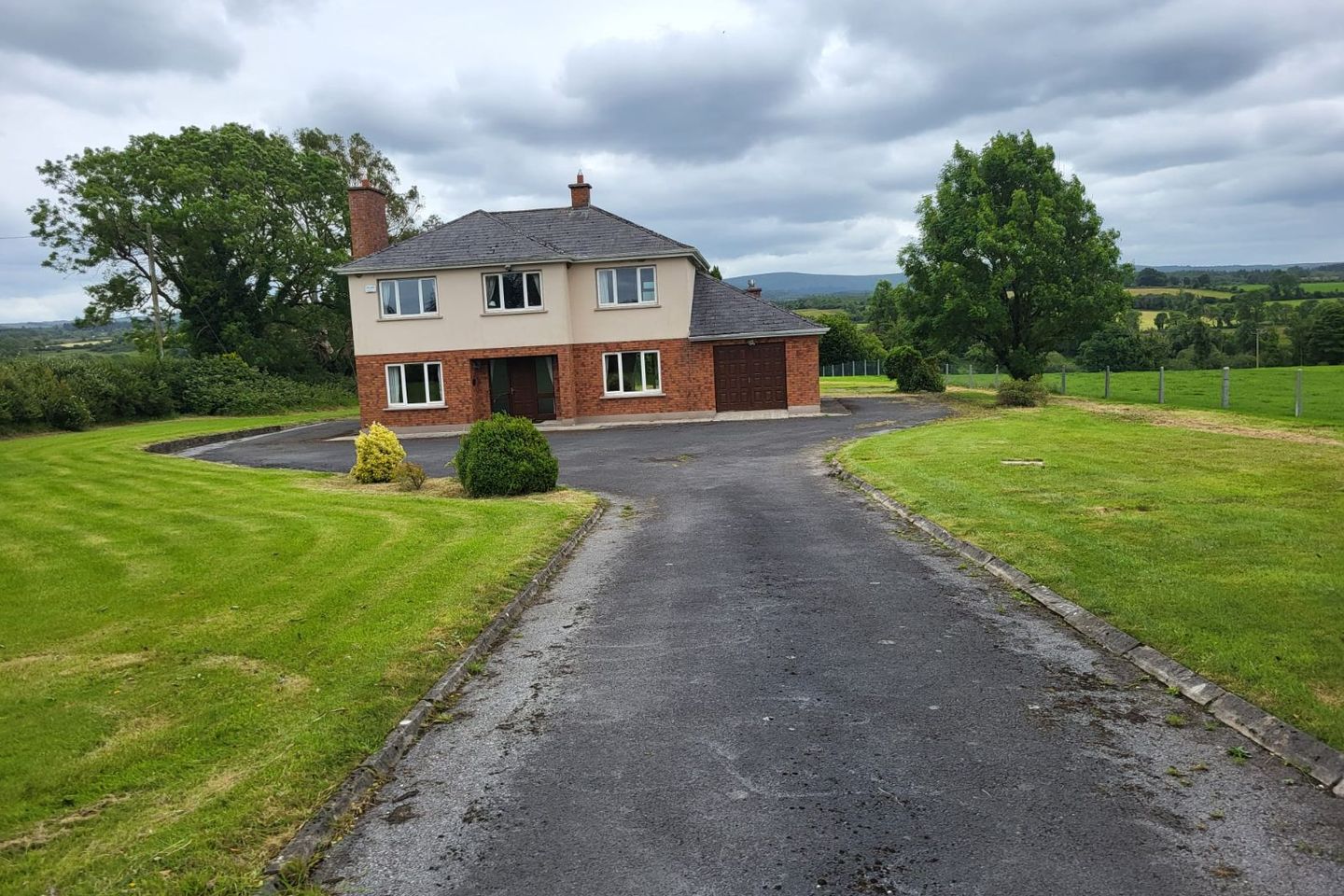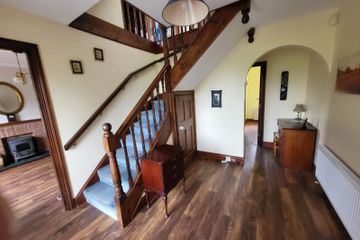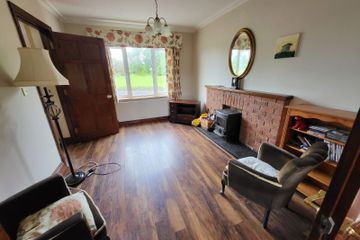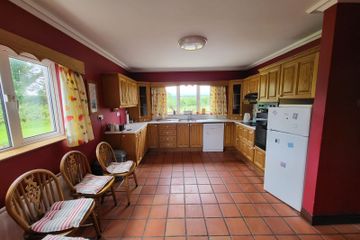



Caherhurly, Bodyke, Co. Clare, V94RK49
€375,000
- Price per m²:€2,641
- Estimated Stamp Duty:€3,750
- Selling Type:By Private Treaty
- BER No:103915914
- Energy Performance:224.75 kWh/m2/yr
About this property
Highlights
- • OPEN VIEWING Saturday 8th NOVEMBER 2025 from 12 noon to 3PM
- • Spacious property
- • Great roadside location
- • C3 energy rating
- Oil Fired Central Heating
Description
OPEN VIEWING Saturday 8th NOVEMBER 2025 from 12 noon to 3PM Impressive 4 Bedroom Family Home We are delighted to offer this spacious residence to the market. In the countryside between Tuamgraney and Bodyke, this spacious 1 acre site contains an elegant 2 storey house with attached garage. An impressive family home, it is on the southern side of the Scariff to Ennis road (R352), 1.5 km approx. west of Tuamgraney and 1km. east of Bodyke, in an excellent roadside location, in the East Clare countryside. The house is positioned well back on its level site. It is a 4 bedroomed, detached, 2-storey structure, constructed in 1990. It is a very well built house with a hipped, slated roof. It is built with double block cavity walls and it has red brick feature on the front wall at ground floor level. The attached garage is built in keeping with the house design, in that it has a lean-to, hipped roof and red brick on the front wall. The house has been very well maintained, both inside and outside. The living accommodation extends to 167 sq. metres approx. and it contains: on the ground floor - front door leading to the main entrance hallway, large front-to-back sitting room with marble fireplace, living room with a solid fuel stove, dining/kitchen area, utility room, downstairs toilet, and a patio door leading to an outdoor sun-trap at the rear of the house. Upstairs are 4 good-sized bedrooms (1 ensuite), the main bathroom and a walk-in airing hot-press. Internal doors are in solid wood. Windows are double-glazed uPVC and the front door area is in teak. The house is heated with an oil-fired central heating burner in the garage area, assisted by the solid fuel stove in the living room and the open fire in the sitting room. The house has a BER rating of ‘C3’. The spacious garage is joined to the house and is in keeping with it. It contains the water treatment system and lots of open storage. It has double wooden doors leading out to the driveway and to the road. At the back is a separate area for the central heating boiler. Externally: Water for the property is from a deep bored well and there is a septic tank within the site, at the back. The house is set well back from the road and there are great views of the surrounding countryside from the site. At the front beside the road are splay walls in local stone and decorative double entrance gates in steel. There is a tarmac driveway to the front and western side of the house. On both sides of the driveway are areas of lawn which extend to the sides and back of the house. Part of the area at the back is a paved patio area. The road is on the northern boundary of the property, on the eastern side of the property is a residence while at the southern and western side is open farming land. In summary this is a very impressive home, standing on its sizeable, well-maintained site between Tuamgraney and Bodyke. An ideal property for those searching for a nice country home in a good rural area within easy reach of all amenities. Viewing is recommended to fully appreciate this fine property.
Standard features
The local area
The local area
Sold properties in this area
Stay informed with market trends
Local schools and transport

Learn more about what this area has to offer.
School Name | Distance | Pupils | |||
|---|---|---|---|---|---|
| School Name | Bodyke National School | Distance | 1.4km | Pupils | 30 |
| School Name | Tuamgraney National School | Distance | 2.7km | Pupils | 46 |
| School Name | Raheen Wood Community National School | Distance | 3.9km | Pupils | 97 |
School Name | Distance | Pupils | |||
|---|---|---|---|---|---|
| School Name | Scariff National School | Distance | 4.4km | Pupils | 149 |
| School Name | Feakle National School | Distance | 6.3km | Pupils | 58 |
| School Name | Ogonnelloe National School | Distance | 8.2km | Pupils | 104 |
| School Name | O'Callaghans Mills National School | Distance | 8.2km | Pupils | 41 |
| School Name | Broadford & Kilbane National School | Distance | 9.6km | Pupils | 136 |
| School Name | Iniscealtra National School | Distance | 10.4km | Pupils | 71 |
| School Name | Flagmount National School | Distance | 11.8km | Pupils | 39 |
School Name | Distance | Pupils | |||
|---|---|---|---|---|---|
| School Name | Scariff Community College | Distance | 3.3km | Pupils | 458 |
| School Name | St. Joseph's Secondary School Tulla | Distance | 12.5km | Pupils | 728 |
| School Name | St Anne's Community College | Distance | 13.2km | Pupils | 719 |
School Name | Distance | Pupils | |||
|---|---|---|---|---|---|
| School Name | Mercy College | Distance | 21.6km | Pupils | 162 |
| School Name | Newport College | Distance | 22.4km | Pupils | 364 |
| School Name | St. Mary's Secondary School | Distance | 22.8km | Pupils | 725 |
| School Name | St Munchin's College | Distance | 23.0km | Pupils | 662 |
| School Name | Thomond Community College | Distance | 24.1km | Pupils | 606 |
| School Name | Gaelcholáiste Luimnigh | Distance | 24.8km | Pupils | 616 |
| School Name | Gort Community School | Distance | 24.8km | Pupils | 1018 |
Type | Distance | Stop | Route | Destination | Provider | ||||||
|---|---|---|---|---|---|---|---|---|---|---|---|
| Type | Bus | Distance | 1.3km | Stop | Bodyke | Route | 342 | Destination | Ennis | Provider | Tfi Local Link Limerick Clare |
| Type | Bus | Distance | 1.3km | Stop | Bodyke | Route | 344 | Destination | Ennis | Provider | Tfi Local Link Limerick Clare |
| Type | Bus | Distance | 1.3km | Stop | Bodyke | Route | 342 | Destination | Flagmount | Provider | Tfi Local Link Limerick Clare |
Type | Distance | Stop | Route | Destination | Provider | ||||||
|---|---|---|---|---|---|---|---|---|---|---|---|
| Type | Bus | Distance | 1.3km | Stop | Bodyke | Route | 344 | Destination | Whitegate | Provider | Tfi Local Link Limerick Clare |
| Type | Bus | Distance | 2.8km | Stop | Tuamgraney South | Route | 345 | Destination | Scarrif | Provider | Bus Éireann |
| Type | Bus | Distance | 2.8km | Stop | Tuamgraney South | Route | 345 | Destination | Limerick Bus Station | Provider | Bus Éireann |
| Type | Bus | Distance | 2.8km | Stop | Tuamgraney | Route | 344 | Destination | Whitegate | Provider | Tfi Local Link Limerick Clare |
| Type | Bus | Distance | 2.8km | Stop | Tuamgraney | Route | 342 | Destination | Flagmount | Provider | Tfi Local Link Limerick Clare |
| Type | Bus | Distance | 2.8km | Stop | Tuamgraney | Route | 342 | Destination | Ennis | Provider | Tfi Local Link Limerick Clare |
| Type | Bus | Distance | 2.8km | Stop | Tuamgraney | Route | 344 | Destination | Ennis | Provider | Tfi Local Link Limerick Clare |
Your Mortgage and Insurance Tools
Check off the steps to purchase your new home
Use our Buying Checklist to guide you through the whole home-buying journey.
Budget calculator
Calculate how much you can borrow and what you'll need to save
BER Details
BER No: 103915914
Energy Performance Indicator: 224.75 kWh/m2/yr
Ad performance
- 25/06/2025Entered
- 13,016Property Views
- 21,216
Potential views if upgraded to a Daft Advantage Ad
Learn How
Daft ID: 16192815

