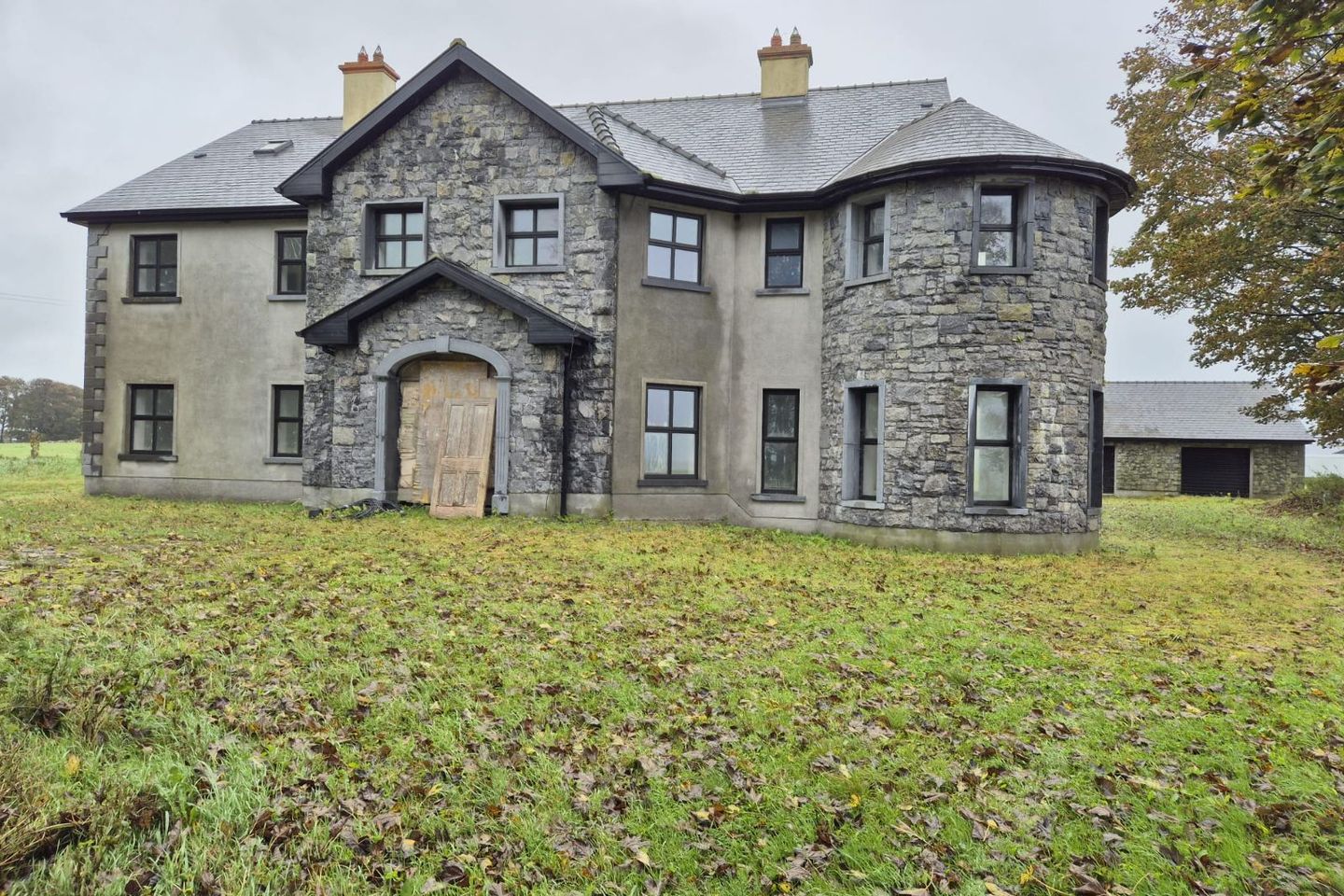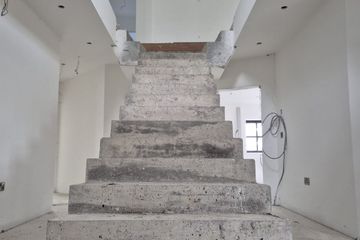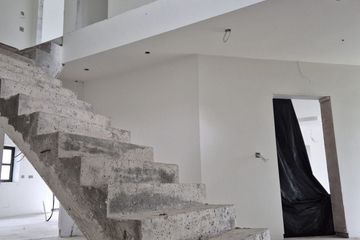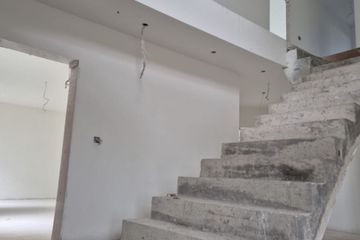



Cahermaculick, Shrule, Shrule, Co. Mayo, H91HRW3
AMV: €275,000
- Price per m²:€597
- Estimated Stamp Duty:€2,750
- Selling Type:By Public Auction
- BER No:118426683
- Energy Performance:138.78 kWh/m2/yr
- Auction Location:Online Auction
- Auction Date & Time:Fri, Oct 31st at 12:00 AM
About this property
Description
ONLINE AUCTION DATE: FRIDAY 31ST OCTOBER 2025 TIME: 12PM – 2PM Fabulous opportunity to acquire a magnificent six bedroom, nine bathroom, three reception detached residence c.461 sq. m. with a provisional B3 BER rating. The property comes to market at builders finish with concrete floors at ground level and hollow core floors at first level with under floor heating system installed, all walls slabbed, second fix electrics and main concrete stairs fitted. This fine property boasts well proportioned accommodation throughout with potential for wonderful reception rooms and open plan kitchen/dining/recreational area. Generously proportioned double bedrooms with adjoining ensuites spread over two levels gives the discerning buyer the potential to finish this property to the standard that it deserves that will result in a truly magnificent high calibre family home. The residence sits on generous private grounds with a large twin detached garage to one side and tree lined drive to the front. Located minutes drive from Shrule village and Heatford beyond, the property enjoys a host of amenities. Do not miss this unique opportunity. Register early for the online auction to avoid disappointment. Entrance Hall: 5.17m x 3.77m; 2.97m x 3.55m; 1.17m x 2.10m Grand entrance hall with centre piece concrete stairwell leading up to the landing and first floor accommodation. Reception Room 1: 3.82m x 6.06m Good size reception located to the front of the property with open fireplace; twin window openings are a great source of natural light and give a pleasant outlook to the front. Second Reception: 4.48m x 6.09m’ 3.47m x 3.03m Potential for a truly unique second reception, also located to the front of the property this room enjoys generous proportions with a unique oval space to one side boasting numerous window openings each offering a pleasant outlook and filling this fine reception with light; a bespoke centre oil/gas two way fire links the kitchen/dining/recreational area to this front reception making for an excellent feature; Door to: Kitchen/Dining/Recreational Area: 4.98m x 10.90m This magnificent open plan living space will comfortably accommodate a spacious recreational area, large dining space and fully fitted kitchen upon completion; again the bespoke oil/gas feature fire; two large window openings fill the room with light; double French doors lead out to the rear. Utility: 2.80m x 2.37m Good size utility with control for underfloor heating; PVC exterior door; plumbed for washing machine; Door to; Guest WC: 1.18m x 2.82m First fix plumbing for downstairs guest bathroom. Pantry: 2.13m x 5.38m Well proportioned pantry with further controls for underfloor heating. Bedroom 1: 3.44m x 3.82m Fine size bright double ground floor bedroom; large window opening fills the room with light offering a pleasant outlook to the rear; Door to; Ensuite: 1.18m x 3.43m Well proportioned ensuite; first fix plumbing for WC, wash hand basin and shower; window with privacy glass offers a good source of natural light. First Floor Landing Impressive landing with multiple large window opening to the front filling this space with light. Bedroom 2: 3.36m x 5.94m Fine size bright double bedroom located to the front of the property; twin window openings fill the room with light as well as offering a picturesque view out to the front. Walk in Wardrobe: 1.76m x 2.95m Controls for underfloor heating Ensuite: 1.09m x 2.90m Good size ensuite; first fix plumbing for WC, wash hand basin and shower; privacy glass window opening. Bedroom 3: 4.45m x 4.49m Another fine size bright double bedroom this time located to the rear of the property; large window opening fills the room with light as well as offering a leafy outlook to the rear. Walk in wardrobe; 2.32m x 2.87m Ensuite: 1.37m x 21.74m Good size ensuite first fix plumbing for WC, wash hand basin and shower; privacy glass window opening. Bedroom 4: 4.24m x 4.42m Well proportioned bright double bedroom located to the rear of the property with large window opening filling the room with light and offering a pleasant outlook. Walk in Wardrobe: 1.60m x 3.00m Controls for underfloor heating. Ensuite: 1.39m x 2.73m Another good size ensuite with first fix plumbing for WC, wash hand basin and shower; window with privacy glass is an excellent source of natural light Bedroom 5: 2.57m x 2.03m; 2.68m x 3.39m; 3.23m x 3.62m This unique master bedroom enjoys a generous floor area leading to an oval light filled area with multiple window openings offering picture frame views of the surrounding countryside/ Walk in wardrobe: 2.35m x 2.77m Ensuite: 1.2m x 2.13m Main Bathroom: 3.82m x 2.88m; 1.29m x 1.00m Generous light filled main bathroom located to the rear of the property; twin privacy glass window openings; first fix plumbing for WC, wash hand basin, bath and large walk in shower. Small Plant Room Second Floor: Bedroom: 5.69m x 5.07m; 3.73m x 4.07m Fabulous generously proportioned double bedroom with three Vieux window openings and large gable window opening offering picturesque views as well as filling this fine space with light. Ensuite: 1.84m x 3.90m First fix plumbing; Velux window opening. Bedroom: 3.08m x 4.65m Good size bright double second floor bedroom located to the rear of the property with twin Velux window openings; potential for large walk in style Wardrobe off bedroom 2.48m x 5.07m Ensuite: 2.37m x 3.08m Light filled well proportioned ensuite owing to privacy gable window opening and Velux window opening; potential for large walk in style wardrobe off bedroom 2.48m x 5.07m Outside: Large granite pillars and granite wall lead you to a three lined driveway. Rear garden with large apex block built double garage (6.78m x 10.80m) with stone façade, concrete floor and multiple window openings; twin roller door vehicle access and pedestrian access through PVC exterior door to the side.
The local area
The local area
Sold properties in this area
Stay informed with market trends
Local schools and transport
Learn more about what this area has to offer.
School Name | Distance | Pupils | |||
|---|---|---|---|---|---|
| School Name | Gortjordan National School | Distance | 1.8km | Pupils | 11 |
| School Name | Shrule National School | Distance | 3.2km | Pupils | 102 |
| School Name | Ballycushion National School | Distance | 4.3km | Pupils | 11 |
School Name | Distance | Pupils | |||
|---|---|---|---|---|---|
| School Name | Glencorrib National School | Distance | 4.5km | Pupils | 49 |
| School Name | Kilmaine National School | Distance | 4.5km | Pupils | 123 |
| School Name | S N Naomh Feichin | Distance | 5.7km | Pupils | 50 |
| School Name | Scoil Naomh Pádraig | Distance | 6.7km | Pupils | 64 |
| School Name | The Neale National School | Distance | 7.2km | Pupils | 148 |
| School Name | Kilroe National School | Distance | 7.3km | Pupils | 34 |
| School Name | Headford Primary School | Distance | 8.2km | Pupils | 138 |
School Name | Distance | Pupils | |||
|---|---|---|---|---|---|
| School Name | Presentation College | Distance | 8.3km | Pupils | 845 |
| School Name | Ballinrobe Community School | Distance | 10.6km | Pupils | 840 |
| School Name | St Pauls | Distance | 18.1km | Pupils | 479 |
School Name | Distance | Pupils | |||
|---|---|---|---|---|---|
| School Name | High Cross College | Distance | 18.6km | Pupils | 827 |
| School Name | Presentation College | Distance | 18.8km | Pupils | 499 |
| School Name | St. Brigid's School | Distance | 18.9km | Pupils | 391 |
| School Name | St. Jarlath's College | Distance | 18.9km | Pupils | 706 |
| School Name | Archbishop Mchale College | Distance | 19.1km | Pupils | 471 |
| School Name | Coláiste Mhuire | Distance | 20.0km | Pupils | 98 |
| School Name | Coláiste Naomh Feichín | Distance | 21.5km | Pupils | 62 |
Type | Distance | Stop | Route | Destination | Provider | ||||||
|---|---|---|---|---|---|---|---|---|---|---|---|
| Type | Bus | Distance | 3.6km | Stop | Shrule | Route | 456 | Destination | Castlebar | Provider | Bus Éireann |
| Type | Bus | Distance | 3.7km | Stop | Shrule | Route | 456 | Destination | Galway | Provider | Bus Éireann |
| Type | Bus | Distance | 3.7km | Stop | Shrule | Route | 435 | Destination | Eyre Square | Provider | Burkesbus |
Type | Distance | Stop | Route | Destination | Provider | ||||||
|---|---|---|---|---|---|---|---|---|---|---|---|
| Type | Bus | Distance | 3.7km | Stop | Shrule | Route | 435 | Destination | Nuig Main Gate, Stop 523031 | Provider | Burkesbus |
| Type | Bus | Distance | 3.7km | Stop | Shrule | Route | 435 | Destination | Cornmarket | Provider | Burkesbus |
| Type | Bus | Distance | 4.2km | Stop | Kilmaine | Route | 456 | Destination | Galway | Provider | Bus Éireann |
| Type | Bus | Distance | 4.2km | Stop | Kilmaine | Route | 435 | Destination | Cornmarket | Provider | Burkesbus |
| Type | Bus | Distance | 4.2km | Stop | Kilmaine | Route | 456 | Destination | Castlebar | Provider | Bus Éireann |
| Type | Bus | Distance | 4.2km | Stop | Kilmaine | Route | 435 | Destination | Nuig Main Gate, Stop 523031 | Provider | Burkesbus |
| Type | Bus | Distance | 4.2km | Stop | Kilmaine | Route | 435 | Destination | Eyre Square | Provider | Burkesbus |
Your Mortgage and Insurance Tools
Check off the steps to purchase your new home
Use our Buying Checklist to guide you through the whole home-buying journey.
Budget calculator
Calculate how much you can borrow and what you'll need to save
BER Details
BER No: 118426683
Energy Performance Indicator: 138.78 kWh/m2/yr
Statistics
- 07/10/2025Entered
- 714Property Views
Daft ID: 16311186

