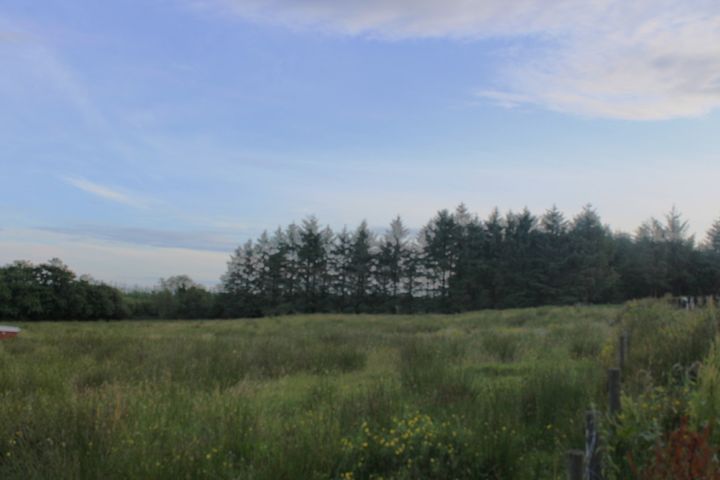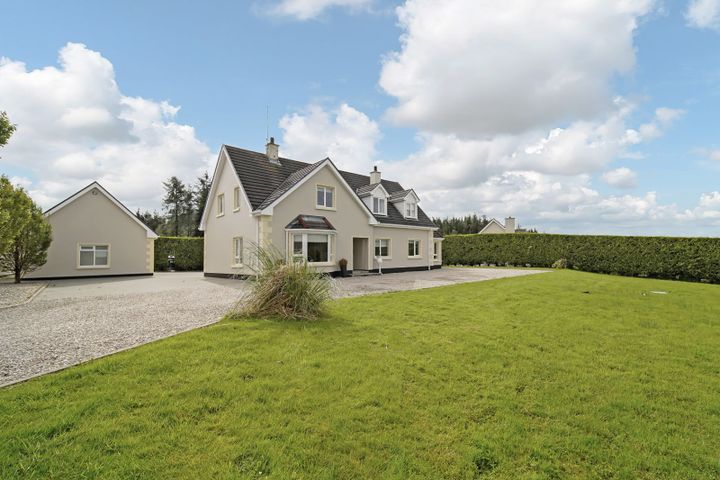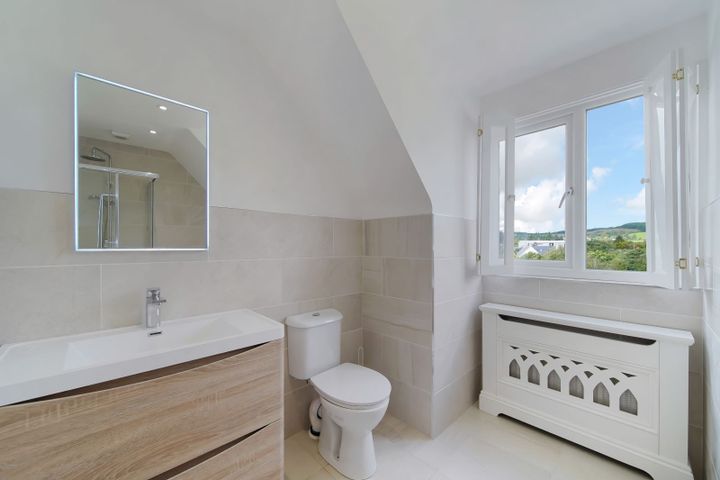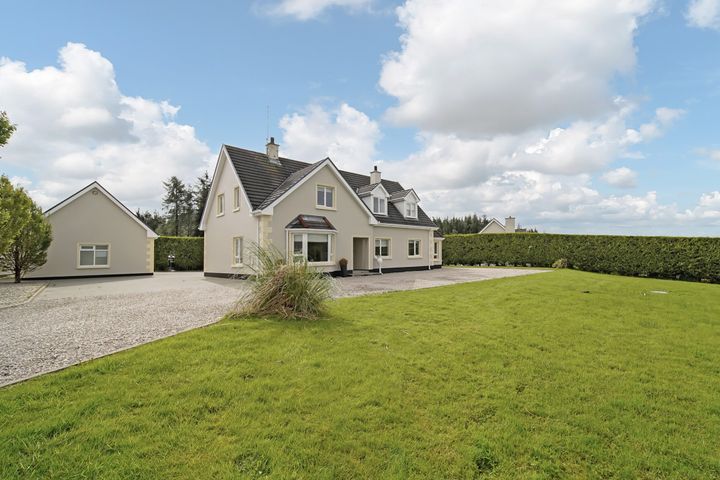Drumkeen, Donegal
6 Properties for Sale in Drumkeen, Donegal
Stralongford, Drumkeen, Co. Donegal
0.6 acSiteCloughroe, Drumkeen, Cark, Co. Donegal, F93HW14
5 Bed3 Bath240 m²DetachedTreantaboy, Drumkeen, Drumkeen, Co. Donegal, F93P7W4
4 Bed4 Bath213 m²BungalowTreantaboy, Drumkeen, Co. Donegal, F93P7W4
4 Bed4 Bath213 m²DetachedTrentaboy, Drumkeen, Letterkenny, Co. Donegal, F93P7W4
4 Bed4 Bath213 m²DetachedCallan, Drumkeen, Co. Donegal
8 acSite
Didn't find what you were looking for?
Expand your search:
Explore Sold Properties
Stay informed with recent sales and market trends.
Most visible agents in Drumkeen










