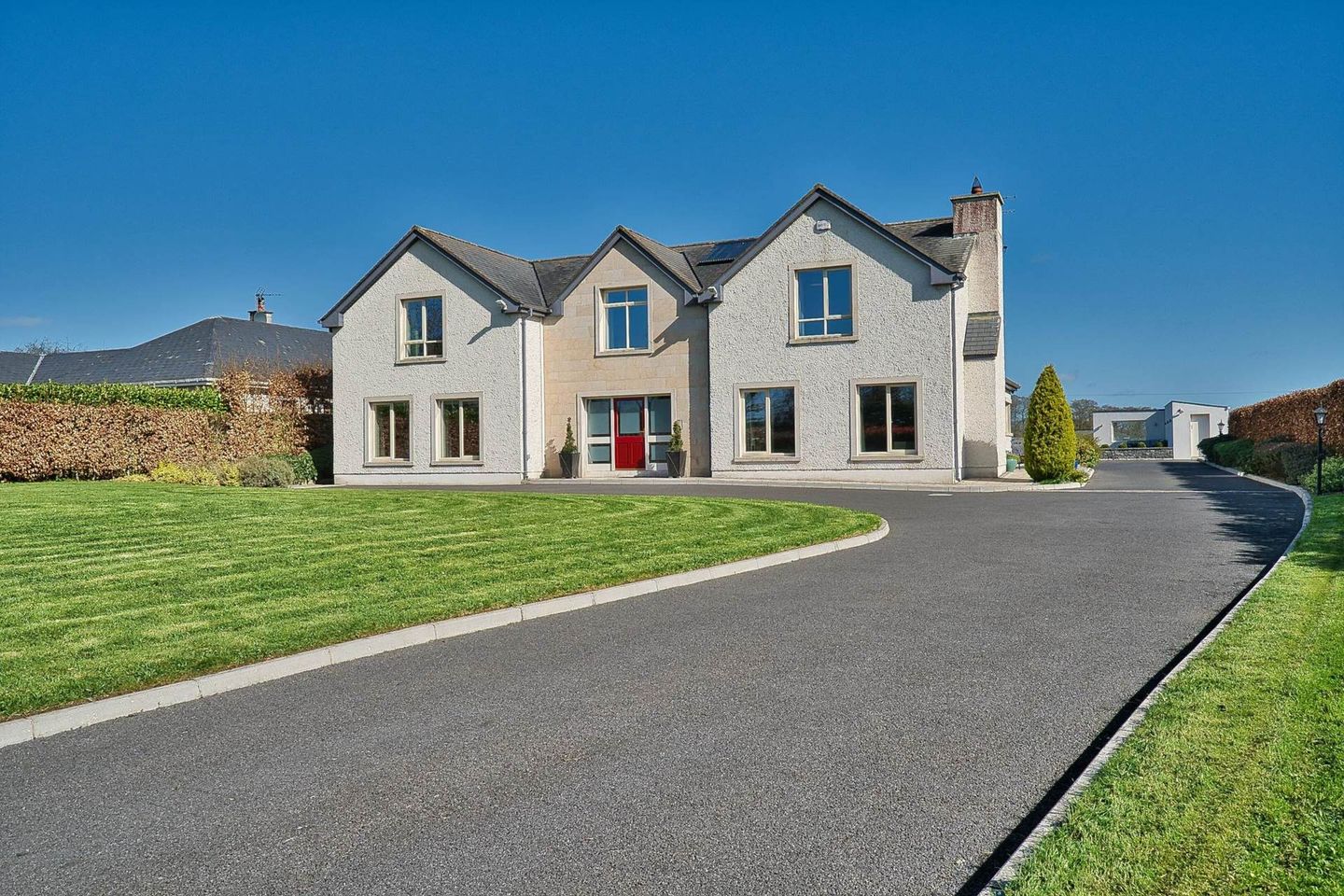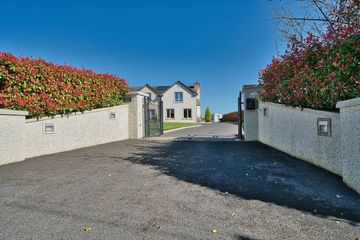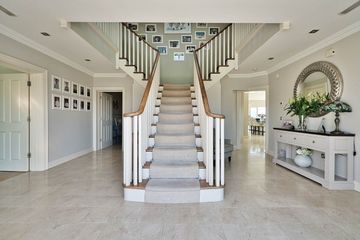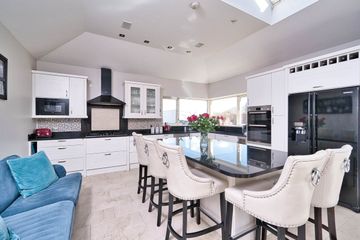


+29

33
Capall Dubh, Knocknatulla, Kilcock, Co. Kildare, W23A5FN
€845,000
SALE AGREED5 Bed
6 Bath
372 m²
Detached
Description
- Sale Type: For Sale by Private Treaty
- Overall Floor Area: 372 m²
- Truly outstanding 5 bedroom residence, extending to approx. 4,000 sq.ft (371 sq.m) on a beautifully landscaped approx. 0.5acre site close to Kilcock town centre
- Briefly comprises main entrance foyer, living room, kitchen/dining area, ground floor bathroom, family/cinema room, utility room and 5 large double bedrooms all with ensuite
- Boasts an impressive A2 BER rating, showcasing its highly efficient and sustainable design, complemented by a Geo-Thermal heating system
- Accessible through electric gates, leading to meticulously landscaped grounds with manicured lawns, mature hedging and inviting patios, perfect for enjoying the serene surroundings any time of the day
- Offers peace and tranquillity with marvellous vista of surrounding countryside
- Ideally located on a quiet country road, yet just a leisurely 10 minute stroll to the village of Kilcock
- Convenient for all local amenities and within easy access of M4 & local rail services at Kilcock or Maynooth
- Unique opportunity to own a substantial family home which has been finished to the highest standards
Guide Price
€ 845,000
Type of Transaction
Private Treaty
Accommodation:
Entrance Driveway
Gated entrance with secure electric gates, long sweeping tarmacadam driveway, access to side and rear of property and mature hedging surround.
Entrance Hallway 5m x 5.66m
Marble tiled flooring, coving, recessed lights, central feature staircase, under stair storage, alarm panel and intercom.
Living Room 5.51m x 5.38m
Solid oak flooring, solid fuel stove, marble fireplace with granite inset, surround sound speakers, TV point, coving, curtains and centre piece.
Kitchen/Dining 5.74m x 8.32m
Marble tiled flooring, shaker style wall and floor units with granite worktop, integrated Neff gas hob, integrated microwave, integrated Bosch dishwasher, American style fridge freezer, double oven, island with breakfast bar, recessed lights, electric Velux windows and large sliding door leading to patio area.
Utility Room 2.6m x 3.48m
Marble tiled flooring, wall and floor units with granite worktop, fully plumbed, recessed lights and door leading into hallway.
Inner Hallway 4.9m x 1.72m
Laminate flooring, recessed lights and door leading to rear garden.
Family/Cinema Room 5.72m x 4.54m
Laminate flooring, TV point, double sliding doors leading to rear garden and recessed lights.
Guest W.C. 1.1m x 2.1m
Tiled flooring, w.h.b., w.c., extractor fan and light fitting.
Shower Room 3m x 2.5m
Marble tiled floors and walls, coving; lights, speakers, shower cubicle with monsoon shower head, w.c., w.h.b. and vertical heated towel rail.
Master Bedroom 5.7m x 4.76m
Solid oak flooring, two light fittings, coving, curtains, blinds and speakers.
Walk in wardrobe 2.75m x 5.56m
Marble tiled floors, fully railed, shelved, drawers and door leading into ensuite.
Ensuite 2.18m x 5.5m
Marble tiled walls and floors, large wet room shower area with oversized monsoon shower head and screen, free standing bath, w.c., w.h.b., vertical heated towel rail, mitted mirror, shaving light, surround speakers and recessed lights.
Landing 5.7m x 5m
Large open area with views of the garden, carpet, Velux window, recessed lights and curtains.
Bedroom 2 5.64m x 3.52m
Overlooking front garden, laminate flooring, light fitting and curtains.
Walk in Wardrobe 1.65m x 2.5m
Shelved.
Ensuite 1.67m x 2.88m
Marble tiled floor, shower cubicle, monsoon shower head, w.c., w.h.b., vertical heated towel rail and recessed lights.
Bedroom 3 5.64m x 4.46m
Laminate flooring, fitted wardrobes, curtains blinds and light fitting.
Ensuite 2.65m x 3.21m
Marble tiled floor, shower cubicle, monsoon shower head, w.c., w.h.b., fitted mirror with shaving light, vertical heated towel rail and recessed lights.
Bedroom 4 5.24m x 4.71m
Laminate flooring, fitted wardrobes, curtains blinds, attic access via folding ladder and light fitting.
Ensuite 2.6m x 3.2m
Marble tiled floor and walls, jacuzzi bath, shower cubicle, monsoon shower head, w.c., w.h.b., fitted mirror with shaving light, vertical heated towel rail, Velux window and recessed lights.
Bedroom 5 5.34m x 4.1m
Laminate flooring, light fitting, curtains and speakers.
Garden
Landscaped garden with mature beech hedgerow & shrubs, plants, patio areas and views of the open country side.
Plant Room 4.96m x 3.62m
Two Velux windows, houses pump and filter and tank.
Block Built Shed 6.66m x 1.8m
Electricity supply.
Additional Information:
Extends to approx. 371 sq.m (4,000 sq.ft)
Built in 2010
Fully alarmed
Emergency exit lighting throughout (in event of power outage)
ALU-CLAD triple glazing windows throughout
Outside tap
Outside sockets
Surround sound speakers throughout
CCTV security system
Beam central vac system
Heat recovery system
Granite sills
Wall lights
Items Included in sale:
Integrated Neff gas hob, integrated microwave, integrated Bosch dishwasher, American style fridge, double oven, curtains and blinds.
Services
Geo thermal heating system
Septic tank with Bio cycle
Underfloor heating
BER
A3
Viewing
By prior appointment at any reasonable hour.
Directions:
Eircode: W23 A5FN
Contact Information
Sales Person
Mick Wright
016286128
mickw
Accommodation
Note:
Please note we have not tested any apparatus, fixtures, fittings, or services. Interested parties must undertake their own investigation into the working order of these items. All measurements are approximate and photographs provided for guidance only. Property Reference :COON17458

Can you buy this property?
Use our calculator to find out your budget including how much you can borrow and how much you need to save
Map
Map
More about this Property
Local AreaNEW

Learn more about what this area has to offer.
School Name | Distance | Pupils | |||
|---|---|---|---|---|---|
| School Name | Scoil Chóca Naofa | Distance | 670m | Pupils | 440 |
| School Name | St. Joseph's National School | Distance | 1.1km | Pupils | 438 |
| School Name | Scoil Uí Riada | Distance | 1.2km | Pupils | 488 |
School Name | Distance | Pupils | |||
|---|---|---|---|---|---|
| School Name | St. Joseph's National School | Distance | 4.3km | Pupils | 97 |
| School Name | Maynooth Boys National School | Distance | 5.3km | Pupils | 610 |
| School Name | Presentation Girls Primary School | Distance | 5.8km | Pupils | 637 |
| School Name | Kilcloon National School | Distance | 5.9km | Pupils | 231 |
| School Name | Stepping Stones Special School | Distance | 6.0km | Pupils | 30 |
| School Name | Tiermohan National School | Distance | 6.2km | Pupils | 117 |
| School Name | Newtown National School | Distance | 6.3km | Pupils | 102 |
School Name | Distance | Pupils | |||
|---|---|---|---|---|---|
| School Name | Scoil Dara | Distance | 680m | Pupils | 907 |
| School Name | Gaelcholáiste Mhaigh Nuad | Distance | 5.2km | Pupils | 97 |
| School Name | Maynooth Post Primary School | Distance | 5.2km | Pupils | 1013 |
School Name | Distance | Pupils | |||
|---|---|---|---|---|---|
| School Name | Maynooth Community College | Distance | 5.2km | Pupils | 724 |
| School Name | Salesian College | Distance | 9.3km | Pupils | 776 |
| School Name | Celbridge Community School | Distance | 9.3km | Pupils | 731 |
| School Name | St Wolstans Community School | Distance | 10.6km | Pupils | 770 |
| School Name | Clongowes Wood College | Distance | 10.9km | Pupils | 442 |
| School Name | Enfield Community College | Distance | 10.9km | Pupils | 260 |
| School Name | Confey Community College | Distance | 11.6km | Pupils | 906 |
Type | Distance | Stop | Route | Destination | Provider | ||||||
|---|---|---|---|---|---|---|---|---|---|---|---|
| Type | Bus | Distance | 700m | Stop | Kilcock | Route | 115 | Destination | Enfield | Provider | Bus Éireann |
| Type | Bus | Distance | 700m | Stop | Kilcock | Route | 115c | Destination | Mullingar Via Summerhill | Provider | Bus Éireann |
| Type | Bus | Distance | 700m | Stop | Kilcock | Route | 115 | Destination | Mullingar Via Summerhill | Provider | Bus Éireann |
Type | Distance | Stop | Route | Destination | Provider | ||||||
|---|---|---|---|---|---|---|---|---|---|---|---|
| Type | Bus | Distance | 700m | Stop | Kilcock | Route | 115c | Destination | Killucan | Provider | Bus Éireann |
| Type | Bus | Distance | 700m | Stop | Kilcock | Route | 115 | Destination | Mullingar | Provider | Bus Éireann |
| Type | Bus | Distance | 730m | Stop | Kilcock | Route | 115c | Destination | Kilcock Via Ballivor | Provider | Bus Éireann |
| Type | Bus | Distance | 730m | Stop | Kilcock | Route | 115 | Destination | Dublin | Provider | Bus Éireann |
| Type | Bus | Distance | 730m | Stop | Kilcock | Route | 115c | Destination | Dublin Via Ballivor | Provider | Bus Éireann |
| Type | Bus | Distance | 730m | Stop | Kilcock | Route | 115 | Destination | Nui Maynooth | Provider | Bus Éireann |
| Type | Bus | Distance | 860m | Stop | Kilcock Square | Route | 115 | Destination | Dublin | Provider | Bus Éireann |
Video
BER Details

BER No: 108624420
Energy Performance Indicator: 71.29 kWh/m2/yr
Statistics
27/04/2024
Entered/Renewed
9,567
Property Views
Check off the steps to purchase your new home
Use our Buying Checklist to guide you through the whole home-buying journey.

Daft ID: 119196498


Mick Wright
SALE AGREEDThinking of selling?
Ask your agent for an Advantage Ad
- • Top of Search Results with Bigger Photos
- • More Buyers
- • Best Price

Home Insurance
Quick quote estimator
