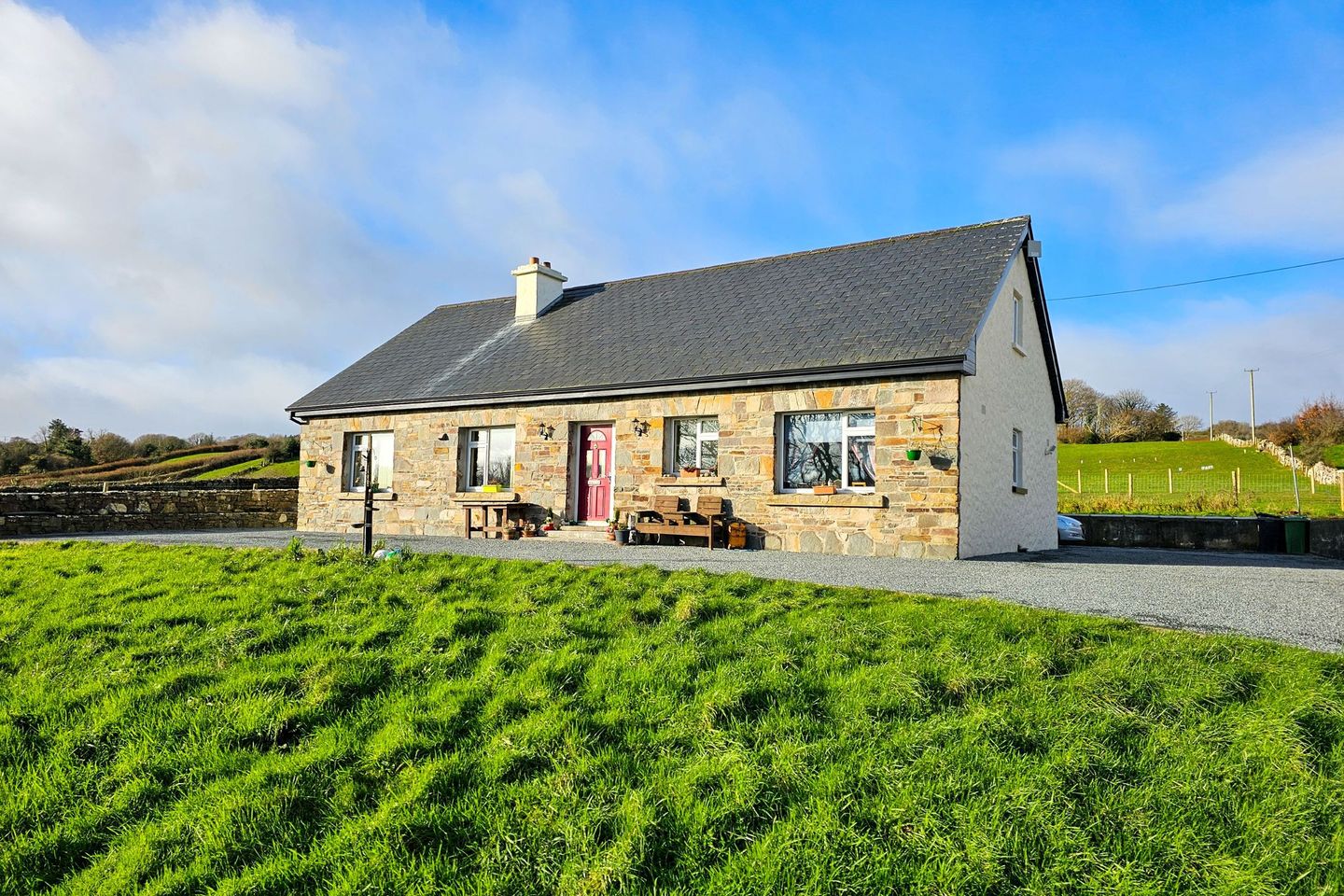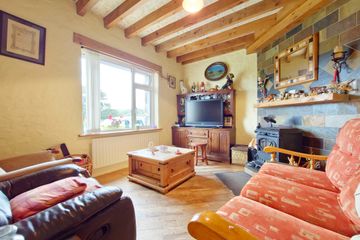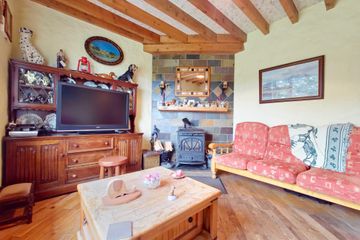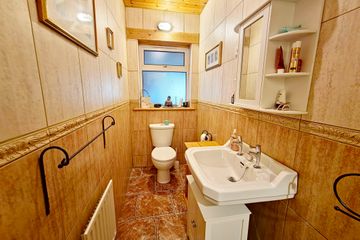


+24

28
Cappaghduff, Tourmakeady, Co. Mayo, F12E162
€375,000
5 Bed
3 Bath
Detached
Description
- Sale Type: For Sale by Private Treaty
Moran Auctioneers are delighted to present this stunning property located in Tourmakeady, Co Mayo. This 5-bedroom dormer bungalow offers a spacious and comfortable living environment, making it an ideal family home. The property was meticulously constructed in 2002 with original stone facade sought locally & is hundreds of years old, The dormer residence situated on an elevated site providing breath-taking views of the surrounding landscape.The house is situated on a generously sized c.0.64 acre site, ensuring ample space for outdoor activities and potential expansion if desired. Additionally, there is a convenient double garage located at the rear of the property, perfect for storing vehicles, outdoor equipment, or for use as a workshop.one of the standout features of this property is its picturesque location, which offers stunning views over lough mask, known for its beautiful fishing lakes. Nature Enthusiasts and Anglers will find, this location particularly appealing, with easy access to the serene Lakeside environment.Tourmakeady's strategic location places it in proximity to several vibrant towns, including Westport, Ballinrobe, and Castlebar, each offering a variety of amenities, schools, and recreational opportunities. furthermore, the property's proximity to Knock International Airport, just a 40-minute drive away, provides convenient access for both domestic and international travel.
This property represents an excellent opportunity to enjoy a tranquil rural lifestyle while remaining well-connected to nearby urban centres and transportation hubs. don't miss the chance to make this beautiful Tourmakeady property your new home.
Entrance Hall: With tiled floor and feature beams over doors.
Sitting Room: (10`9"x 12`9") With solid fuel stove with a back boiler ( not connected up) with slate wall to rear. Oak flooring and beams to ceiling.
Kitchen/ Dining Area: (26`6"x 12`9") With full range of solid units to include hob/oven, fridge freezer, granite worktop Centre Island and slatted ceiling, tiled floor , patio door to side with views to Lake and Countryside. Integral Hot-press.
Utility:(10`1"x 4`)Plumbed for washing machine and dryer. Door leads to Double Garage (21`x 21`)with electric doors and facility for separate toilet ( pipes in place).
Separate Toilet & Whb:(11`x 5`7") With white suite and tiled walls and floor and slatted ceiling.
Main Bedroom:( 10`x 13`7") With built in units and solid pine flooring.
Ensuite/ Wet Room:With electric shower and fully tiled walls and floor - white suite.
Study:(7`8"x 6`) Fully fitted.
Bedroom (2):(9`9"x 10`3") With solid oak flooring.
Bathroom:(5`5"x7`1") With white suite and tiled walls and floor. Built in sink cabinet.Slatted Ceiling.
Bedroom(3): (11`9"x 10`3")With solid oak flooring.
Stairs to Landing:
Spacious Sitting Room/ Reading Room: (17`9"x 19`5") With oak flooring and Velux Window to the rear.
Storage to Attic Space. Built in units.
Bedroom(4):(18`x 13`3") With limed oak flooring. Window to side and Velux Window to rear.
Dormer Style.
Storage Room: Ideal for a Bathroom.
Bedroom(5):(18`x 11`8") With laminate flooring. Velux Window to rear and side Window.
Door leads from Utility to Double Garage (21`x 21`) with double electric Door's facility for separate Toilet (Water in place).
Oil fired central heating through Range in Kitchen can be used for cooking.
PVC Double glazed Windows.
Constructed in 2002.
Site Area: 0.64 Acre.
Mains Water.
Septic Tank.
Walls pumped and Attic insulated.
2 Timber Sheds included in Sale.
Note: Any information, description, measurement, or statement so given or contained in any such sales particulars, webpage, brochure, email, letter, report issued by or on behalf of Moran Auctioneers or the vendor are for illustration purposes only and are not to be taken as matters of fact or to be taken as forming any part of a resulting contract. Moran Auctioneers nor the vendor accept any liability as to their accuracy of the particulars. Interested parties must conduct their due diligence by personal inspection or otherwise as to the correctness of these particulars. No person in the employment of Moran Auctioneers has any authority to make or give any representation or warranty whatever in relation to this property.

Can you buy this property?
Use our calculator to find out your budget including how much you can borrow and how much you need to save
Map
Map
Local AreaNEW

Learn more about what this area has to offer.
School Name | Distance | Pupils | |||
|---|---|---|---|---|---|
| School Name | Scoil Náisiúnta Thuar Mhic Éadaigh | Distance | 3.2km | Pupils | 102 |
| School Name | Cloonliffen National School | Distance | 7.5km | Pupils | 64 |
| School Name | St Mary's National School | Distance | 9.2km | Pupils | 52 |
School Name | Distance | Pupils | |||
|---|---|---|---|---|---|
| School Name | Scoil Náisiúnta Naomh Pádraig | Distance | 9.7km | Pupils | 12 |
| School Name | Scoil Náisiúnta An Fhairche | Distance | 10.4km | Pupils | 71 |
| School Name | Roxboro National School | Distance | 10.6km | Pupils | 28 |
| School Name | St Joseph's P.s | Distance | 10.9km | Pupils | 449 |
| School Name | Cong National School | Distance | 12.4km | Pupils | 87 |
| School Name | The Neale National School | Distance | 12.5km | Pupils | 141 |
| School Name | Killawalla National School | Distance | 13.7km | Pupils | 34 |
School Name | Distance | Pupils | |||
|---|---|---|---|---|---|
| School Name | Coláiste Mhuire | Distance | 3.6km | Pupils | 95 |
| School Name | Ballinrobe Community School | Distance | 11.1km | Pupils | 771 |
| School Name | Coláiste Naomh Feichín | Distance | 14.6km | Pupils | 65 |
School Name | Distance | Pupils | |||
|---|---|---|---|---|---|
| School Name | Rice College | Distance | 20.1km | Pupils | 529 |
| School Name | Sacred Heart School | Distance | 20.3km | Pupils | 571 |
| School Name | St Pauls | Distance | 23.4km | Pupils | 459 |
| School Name | Balla Secondary School | Distance | 24.6km | Pupils | 422 |
| School Name | St. Geralds College | Distance | 24.8km | Pupils | 640 |
| School Name | St Joseph's Secondary School | Distance | 24.9km | Pupils | 556 |
| School Name | Davitt College | Distance | 25.1km | Pupils | 802 |
Type | Distance | Stop | Route | Destination | Provider | ||||||
|---|---|---|---|---|---|---|---|---|---|---|---|
| Type | Bus | Distance | 1.1km | Stop | Churchfield Upper | Route | 437 | Destination | Market Street | Provider | Eugene Deffely |
| Type | Bus | Distance | 2.2km | Stop | Tourmakeady Po | Route | 437 | Destination | Market Street | Provider | Eugene Deffely |
| Type | Bus | Distance | 2.2km | Stop | Tourmakeady Po | Route | 437 | Destination | Tourmakeady Po | Provider | Eugene Deffely |
Type | Distance | Stop | Route | Destination | Provider | ||||||
|---|---|---|---|---|---|---|---|---|---|---|---|
| Type | Bus | Distance | 2.2km | Stop | Tourmakeady Po | Route | 437 | Destination | Tourmakeady Po | Provider | Eugene Deffely |
| Type | Bus | Distance | 2.6km | Stop | Churchfield | Route | 437 | Destination | Market Street | Provider | Eugene Deffely |
| Type | Bus | Distance | 2.6km | Stop | Churchfield | Route | 437 | Destination | Tourmakeady Po | Provider | Eugene Deffely |
| Type | Bus | Distance | 3.2km | Stop | Treenlaur | Route | 437 | Destination | Tourmakeady Po | Provider | Eugene Deffely |
| Type | Bus | Distance | 3.2km | Stop | Treenlaur | Route | 437 | Destination | Market Street | Provider | Eugene Deffely |
| Type | Bus | Distance | 3.5km | Stop | Greenaun | Route | 437 | Destination | Market Street | Provider | Eugene Deffely |
| Type | Bus | Distance | 3.5km | Stop | Greenaun | Route | 437 | Destination | Tourmakeady Po | Provider | Eugene Deffely |
BER Details

Statistics
25/04/2024
Entered/Renewed
7,353
Property Views
Check off the steps to purchase your new home
Use our Buying Checklist to guide you through the whole home-buying journey.

Daft ID: 118161170


Marian Moran
087 2203201Thinking of selling?
Ask your agent for an Advantage Ad
- • Top of Search Results with Bigger Photos
- • More Buyers
- • Best Price

Home Insurance
Quick quote estimator
