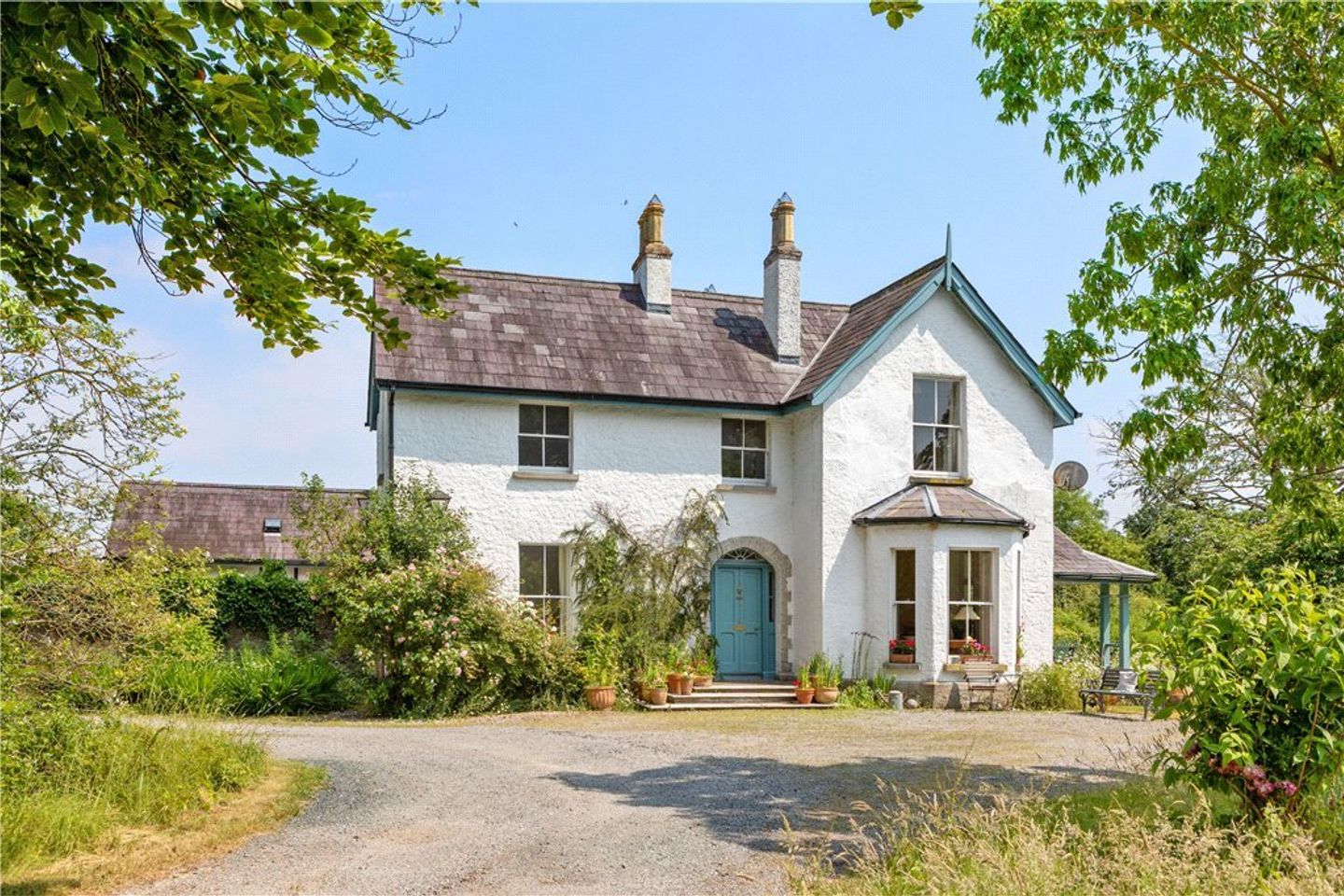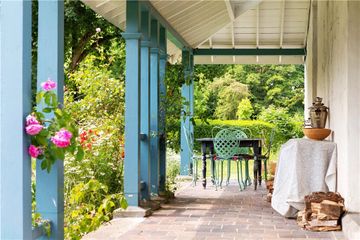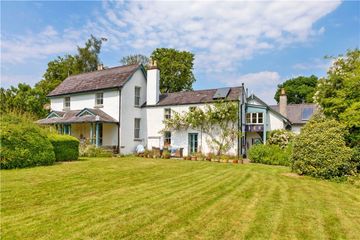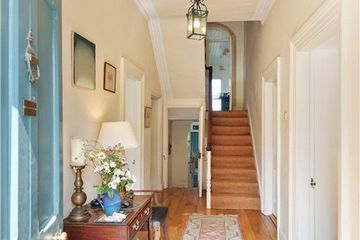


+48

52
Caragh House Prosperous, Prosperous, Co. Kildare, W91XH39
€1,100,000
5 Bed
4 Bath
365 m²
Detached
Description
- Sale Type: For Sale by Private Treaty
- Overall Floor Area: 365 m²
A captivating historic country home, dating to 1880, with endless charm and privately nestled within a 7-acre (2.8 hectares) pocket estate. Accommodation extends to 3,929 square feet (365 square metres) in total with 5-Bedrooms in the house augmented by 2-Bedrooms within the adjacent guest Mews. Dublin city centre 26 miles (42 km), or 55-minutes driving.
Positioned just a 5-minute drive (2 miles or 3.3 km) of Prosperous wrought iron electric gates lead up a gravelled drive to a parking forecourt in front of the house, or a spur drive leads to a Studio and the guest Mews behind the house. Attractive estate style iron fencing and parkland grazing, interspersed with mature and more recently planted specimen trees, combines seamlessly with the rich architectural character and historic features of the house to create a magical and protected pocket-estate feel. A wonderful south-facing veranda links the principal reception rooms to a large patio terrace, itself linking to the kitchen, and onward to the glorious gardens.
Behind a lobster blue front door a generous reception hall leads to the principal reception rooms, the kitchen and a cloakroom with WC. A carved oak timber staircase leads to the first floor and a mezzanine floor off the stair return. A fine drawing room has a feature bow-front or bay-window, decorative ceiling cornice, a marble chimneypiece with an open fire and twin French doors to the veranda. A comfortable family room also features decorative ceiling cornice and an open fire and twin French doors to the veranda. An old steel safe makes a remarkable feature cupboard. The kitchen is in the Irish country style, with the requisite Aga cooking stove ensuring winter warmth. Twin French doors lead out to a south-facing garden terrace and link easily to the veranda, principal reception rooms and wider gardens for entertaining. The kitchen links to a shelved panty and a laundry room. A small boot room hall off the kitchen provides access to an enclosed courtyard and could, possibly, allow internal access to the guest Mews. A dual aspect ground floor bedroom and a cloakroom with separate shower room and WC completes the ground floor accommodation. A second WC is located off the stair return landing.
A master bedroom suite is generous and includes a marvellous study, bedroom, and a bathroom. Accessed from the study, positioned just off the stair return landing on the mezzanine floor, which features carved oak fitted bookcases, polished oak timber flooring, a timber panelled coved ceiling and a cast iron fireplace with a wood stove and interconnects to the bedroom and bathroom. The dual aspect bedroom faces south and west and includes an open fireplace and delightful window seat. The bathroom has a cast iron roll-top bath and a separate linen cupboard. Three further bedrooms, giving five in total, are positioned off the first-floor landing and all enjoy a dual aspect and have open fireplaces.
The guest Mews can be accessed from enclosed courtyard, linking to both the house and mews, or independently from the driveway spur. Benefiting from upgrading and restoration works in 2008 and includes a double-height stair hall and an interconnecting kitchen/dining room and living room. West facing twin French doors, exposed ceiling beams, polished oak flooring and a wood stove provide great character. Upstairs there is a shower room and two bedrooms, one with French doors opening onto a large timber balcony terrace.
A studio barn has a pot belly wood stove and a mezzanine loft. The gardens include an orchard, a kitchen garden, enclosed flagged stone courtyard, a small wood and a fun Norwegian style sauna. The lands provide good grazing in two divisions, link to the adjacent Grand Canal walking path and include a two storey ruin (with possible potential).
Steeped in history and cherished by the same family for over half-a-century the original Victorian character has been enhanced and embellished with well thought out recent upgrades and improvements. Original features like the window shutters, solid steel safe and open fires enhanced and complimented by the introduction of modernity and comfort.
For further information contact James O'Flaherty or David Ashmore in Lisney Sotheby's International Realty.

Can you buy this property?
Use our calculator to find out your budget including how much you can borrow and how much you need to save
Map
Map
Local AreaNEW

Learn more about what this area has to offer.
School Name | Distance | Pupils | |||
|---|---|---|---|---|---|
| School Name | Prosperous National School | Distance | 2.0km | Pupils | 477 |
| School Name | Robertstown National School | Distance | 3.5km | Pupils | 182 |
| School Name | Caragh National School | Distance | 4.0km | Pupils | 450 |
School Name | Distance | Pupils | |||
|---|---|---|---|---|---|
| School Name | Hewetson National School | Distance | 4.4km | Pupils | 84 |
| School Name | Clane Boys National School | Distance | 4.7km | Pupils | 524 |
| School Name | Scoil Bhríde Clane | Distance | 4.9km | Pupils | 524 |
| School Name | Coill Dubh National School | Distance | 5.0km | Pupils | 185 |
| School Name | Staplestown National School | Distance | 6.7km | Pupils | 110 |
| School Name | St Laurences National School | Distance | 6.8km | Pupils | 663 |
| School Name | Allen National School | Distance | 7.1km | Pupils | 223 |
School Name | Distance | Pupils | |||
|---|---|---|---|---|---|
| School Name | St Farnan's Post Primary School | Distance | 2.0km | Pupils | 518 |
| School Name | Scoil Mhuire Community School | Distance | 4.7km | Pupils | 1162 |
| School Name | Clongowes Wood College | Distance | 6.7km | Pupils | 442 |
School Name | Distance | Pupils | |||
|---|---|---|---|---|---|
| School Name | Coláiste Naomh Mhuire | Distance | 8.3km | Pupils | 1072 |
| School Name | Gael-choláiste Chill Dara | Distance | 8.4km | Pupils | 389 |
| School Name | Naas Cbs | Distance | 8.7km | Pupils | 1014 |
| School Name | Newbridge College | Distance | 9.3km | Pupils | 909 |
| School Name | Patrician Secondary School | Distance | 9.8km | Pupils | 921 |
| School Name | Holy Family Secondary School | Distance | 9.8km | Pupils | 744 |
| School Name | Naas Community College | Distance | 9.9km | Pupils | 740 |
Type | Distance | Stop | Route | Destination | Provider | ||||||
|---|---|---|---|---|---|---|---|---|---|---|---|
| Type | Bus | Distance | 2.0km | Stop | Prosperous Circle K | Route | 821 | Destination | Newbridge | Provider | Tfi Local Link Kildare South Dublin |
| Type | Bus | Distance | 2.0km | Stop | Barrington Court | Route | 120 | Destination | Edenderry | Provider | Go-ahead Ireland |
| Type | Bus | Distance | 2.0km | Stop | Barrington Court | Route | 120x | Destination | Edenderry | Provider | Go-ahead Ireland |
Type | Distance | Stop | Route | Destination | Provider | ||||||
|---|---|---|---|---|---|---|---|---|---|---|---|
| Type | Bus | Distance | 2.0km | Stop | Barrington Court | Route | 120b | Destination | Newbridge | Provider | Go-ahead Ireland |
| Type | Bus | Distance | 2.0km | Stop | Barrington Court | Route | 120f | Destination | Newbridge | Provider | Go-ahead Ireland |
| Type | Bus | Distance | 2.0km | Stop | Prosperous Circle K | Route | 821 | Destination | Sallins Station | Provider | Tfi Local Link Kildare South Dublin |
| Type | Bus | Distance | 2.1km | Stop | Barrington Court | Route | 120e | Destination | Dublin | Provider | Go-ahead Ireland |
| Type | Bus | Distance | 2.1km | Stop | Barrington Court | Route | 120a | Destination | Ucd Belfield | Provider | Go-ahead Ireland |
| Type | Bus | Distance | 2.1km | Stop | Barrington Court | Route | 120x | Destination | Dublin | Provider | Go-ahead Ireland |
| Type | Bus | Distance | 2.1km | Stop | Barrington Court | Route | 120f | Destination | Dublin | Provider | Go-ahead Ireland |
Video
BER Details

BER No: 116540600
Energy Performance Indicator: 277.1 kWh/m2/yr
Statistics
20/05/2024
Entered/Renewed
2,403
Property Views
Check off the steps to purchase your new home
Use our Buying Checklist to guide you through the whole home-buying journey.

Similar properties
€1,100,000
Butterstream, Clane, Co. Kildare, W91KF615 Bed · 3 Bath · Detached€1,475,000
Oakhaven, Blackhall, Clane, Co. Kildare, W91YW985 Bed · 6 Bath · Detached€1,950,000
Corduff House, Corduff, Coill Dubh, Co. Kildare, W91C8987 Bed · 4 Bath · Detached€1,950,000
Corduff House & Farm, On Approx. 46.5 Hec (115 Acres), Coill Dubh, County Kildare, W91C8987 Bed · 4 Bath · Detached
Daft ID: 119410785


James O Flaherty
01 638 2710Thinking of selling?
Ask your agent for an Advantage Ad
- • Top of Search Results with Bigger Photos
- • More Buyers
- • Best Price

Home Insurance
Quick quote estimator
