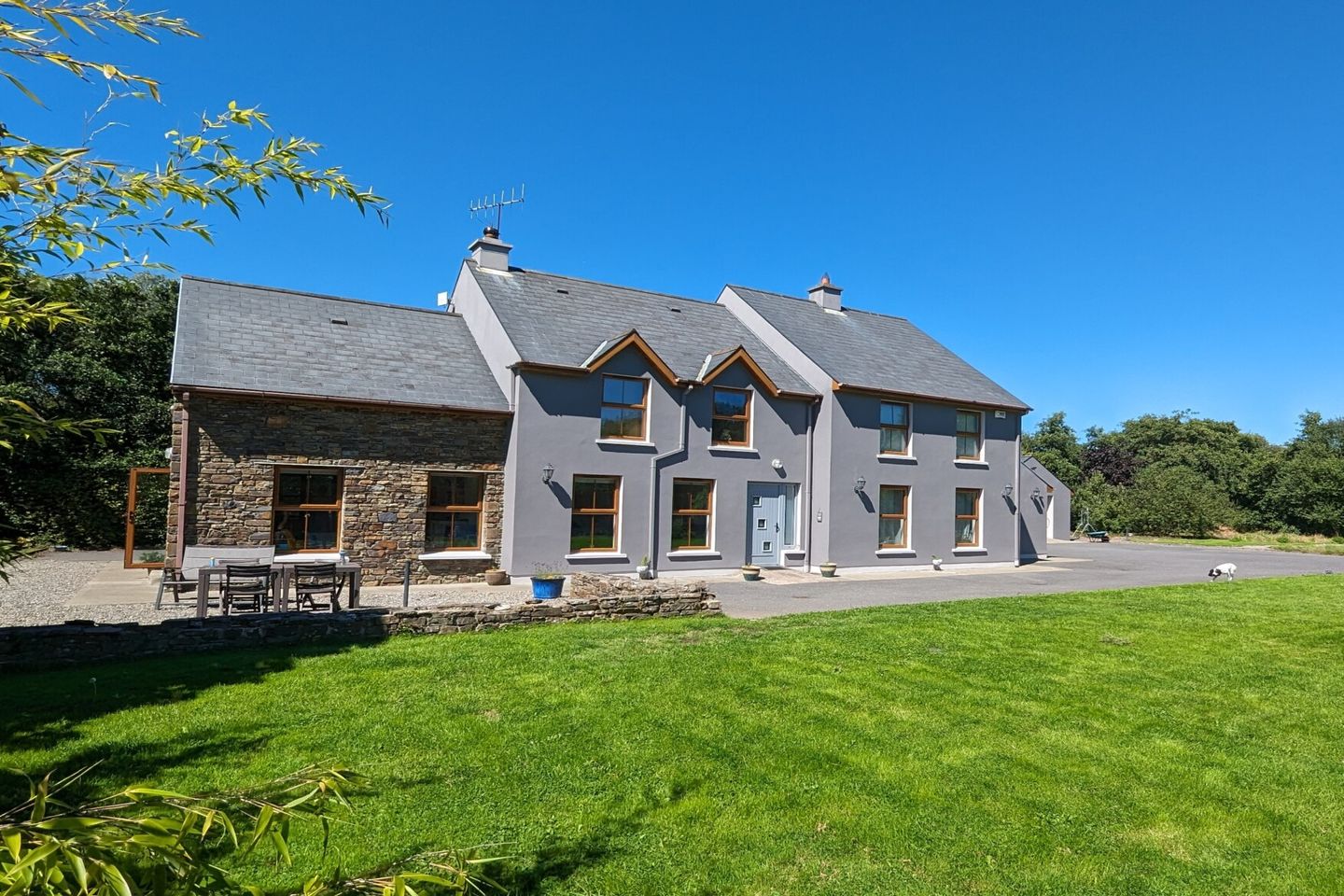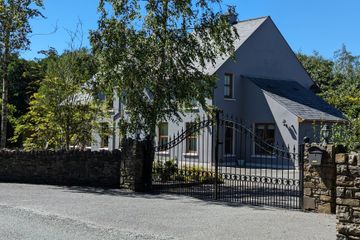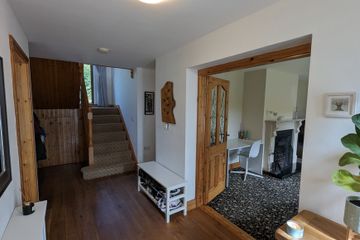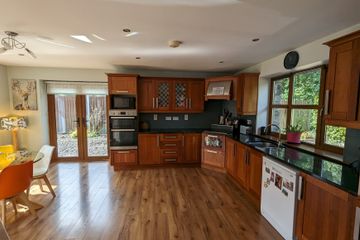


+20

24
Carhue, Bandon, Co. Cork, P72KR98
€595,000
4 Bed
4 Bath
244 m²
Detached
Description
- Sale Type: For Sale by Private Treaty
- Overall Floor Area: 244 m²
A very impressive four/five bedroomed countryside residence extending to about 244 sq. mts./2,626 sq. ft. Situated in a most peaceful rural location on a half acre or thereabouts. Being about five miles west of Bandon town, only a few miles from the Golf and Tennis Clubs. The dwelling was built eighteen years ago approximately to a high specification level with excellent attention to layout and design both internally and externally. Plentiful supply of electrical points throughout, quality cherry wood kitchen incorporating granite worktop. The property also comes with a detached garage extending to c. 400 sq. ft. approximately. Building energy rating achieved a B2, this is a low energy consumption family home.
Viewing comes highly recommended to appreciate the many fine features this south facing property has to offer.
Front Entrance 4.63m x 1.53m. Leading to reception hall area. Attractive solid oak wide board flooring, double doors leading:
Lounge 5.50m x 4.0m. Beautiful marble fireplace with cast-iron insert. Wired for wall lighting.
Family Room 4.0m x 3.90m. Solid oak fireplace with a multi fuel stove. Surround sound incorporating four speakers. Arched entrance leading to:
Kitchen cum dining room 5.51m x 4.25m. Extensively fully fitted kitchen. Solid Cherry wood incorporating a granite worktop and lighting most attractive. Excellent layout and design , integrated appliances, fridge freezer and plumbed for dishwasher. Baumatic hob with extractor fan and light over same. , Hotpoint double oven, double French doors opening onto the side of the property. Recessed lighting over kitchen and dining area.
Utility Room 2.88m x 2.33m. Floor & eye level units with utility sink, plumbed for washing machine & dryer, floor fully tiled, access door to the rear.
Guest Toilet w.c and w.h.b, all recently upgraded, floor and walls tiled, mirror with insert lighting over w.h.b.
Home Office/Playroom 3.57m x 2.59m. Solid Oak Flooring and built in units.
Bedroom No.4 3.87m x 2.58m. Floor to ceiling built in units. A dual aspect room.
Ensuite w.c, w.h.b with a strip light over and a corner pressurized shower. Floor and walls fully tiled.
Attractive stairway and a new feature landing window leading to first floor accommodation. Under stairs storage with double doors.
A most spacious and impressive landing area, ideal for reading and relaxing. Attractive pine flooring. A walk in airing press, shelved etc.
Bedroom No.1 5.47m x 5.12m. Impressive room with built in wardrobes. Ensuite extra large with w.c, w.h.b and a corner pressurized shower. Floor and walls fully tiled.
Bedroom No.2 4.25m x 4.27m. Pleasant window aspect, solid pine flooring, wall to wall built in units.
Bedroom No.3 3.67m x 3.23m. Built in wardrobes
Bedroom/Office/Study 3.58m x 2.78m. With solid pine flooring.
Family Bathroom Four piece bathroom suite, w.c, w.h.b with strip light over corner jacuzzi bath and a corner pressurized shower. Floor and walls fully tiled.
Attic With pull down stira ladder. Floored and lighting in situ.
Services Heating: o.f.c.h, Water: private bore well, Sewerage: Bio-cycle unit, Electricity: Mains
Outside Detached garage extending to 400 sq. ft. approximately. Automatic roller shutter door, side pedestrian door and a good supply of power points.
Double entrance gates off the road with natural stone wall leading into the property. Gardens well designed and laid out for easy maintenance. Lawn areas with trees and shrubs at the borders, recently a wild life pond constructed.
Fully tarmacadamed front and back with kerbing to the sides. Excellent finish.
Viewing highly recommended by prior appointment only with the selling agent.

Can you buy this property?
Use our calculator to find out your budget including how much you can borrow and how much you need to save
Map
Map
Local AreaNEW

Learn more about what this area has to offer.
School Name | Distance | Pupils | |||
|---|---|---|---|---|---|
| School Name | Laragh National School | Distance | 1.9km | Pupils | 188 |
| School Name | Bishop Galvin Central School | Distance | 4.4km | Pupils | 226 |
| School Name | Crossmahon National School | Distance | 4.9km | Pupils | 202 |
School Name | Distance | Pupils | |||
|---|---|---|---|---|---|
| School Name | Kilcolman National School | Distance | 5.0km | Pupils | 43 |
| School Name | Bandon Convent | Distance | 5.2km | Pupils | 203 |
| School Name | Bandon Boys National School | Distance | 5.2km | Pupils | 199 |
| School Name | Bandonbridge National School | Distance | 5.6km | Pupils | 202 |
| School Name | Gaelscoil Dhroichead Na Banndan | Distance | 5.7km | Pupils | 176 |
| School Name | Desertserges National School | Distance | 5.7km | Pupils | 1 |
| School Name | Castlelack National School | Distance | 5.8km | Pupils | 52 |
School Name | Distance | Pupils | |||
|---|---|---|---|---|---|
| School Name | Hamilton High School | Distance | 5.2km | Pupils | 429 |
| School Name | St. Brogan's College | Distance | 5.5km | Pupils | 789 |
| School Name | Bandon Grammar School | Distance | 5.5km | Pupils | 726 |
School Name | Distance | Pupils | |||
|---|---|---|---|---|---|
| School Name | Coláiste Na Toirbhirte | Distance | 6.3km | Pupils | 424 |
| School Name | Sacred Heart Secondary School | Distance | 15.5km | Pupils | 555 |
| School Name | Clonakilty Community College | Distance | 15.8km | Pupils | 661 |
| School Name | Coachford College | Distance | 16.9km | Pupils | 841 |
| School Name | St Mary's Secondary School | Distance | 18.7km | Pupils | 393 |
| School Name | Mcegan College | Distance | 18.9km | Pupils | 224 |
| School Name | De La Salle College | Distance | 19.2km | Pupils | 383 |
Type | Distance | Stop | Route | Destination | Provider | ||||||
|---|---|---|---|---|---|---|---|---|---|---|---|
| Type | Bus | Distance | 2.1km | Stop | Bandon Ind Estate | Route | 236 | Destination | Cork | Provider | Bus Éireann |
| Type | Bus | Distance | 2.2km | Stop | Bandon Ind Estate | Route | 236 | Destination | Glengarriff | Provider | Bus Éireann |
| Type | Bus | Distance | 2.2km | Stop | Bandon Ind Estate | Route | 236 | Destination | Bus Eireann | Provider | Bus Éireann |
Type | Distance | Stop | Route | Destination | Provider | ||||||
|---|---|---|---|---|---|---|---|---|---|---|---|
| Type | Bus | Distance | 2.2km | Stop | Bandon Ind Estate | Route | 236 | Destination | Bantry Via Bandon | Provider | Bus Éireann |
| Type | Bus | Distance | 2.2km | Stop | Bandon Ind Estate | Route | 236 | Destination | Castletownbere | Provider | Bus Éireann |
| Type | Bus | Distance | 3.3km | Stop | Clonakilty Junction | Route | 237 | Destination | Cork | Provider | Bus Éireann |
| Type | Bus | Distance | 3.4km | Stop | Gaggan | Route | 237 | Destination | Skibbereen | Provider | Bus Éireann |
| Type | Bus | Distance | 3.4km | Stop | Gaggan | Route | 237 | Destination | Schull | Provider | Bus Éireann |
| Type | Bus | Distance | 3.4km | Stop | Gaggan | Route | 237 | Destination | Clonakilty | Provider | Bus Éireann |
| Type | Bus | Distance | 3.4km | Stop | Gaggan | Route | 237 | Destination | Goleen | Provider | Bus Éireann |
BER Details

BER No: 116675737
Energy Performance Indicator: 111.01 kWh/m2/yr
Statistics
03/04/2024
Entered/Renewed
7,194
Property Views
Check off the steps to purchase your new home
Use our Buying Checklist to guide you through the whole home-buying journey.

Daft ID: 118761753


David Busteed
023 8854444Thinking of selling?
Ask your agent for an Advantage Ad
- • Top of Search Results with Bigger Photos
- • More Buyers
- • Best Price

Home Insurance
Quick quote estimator
