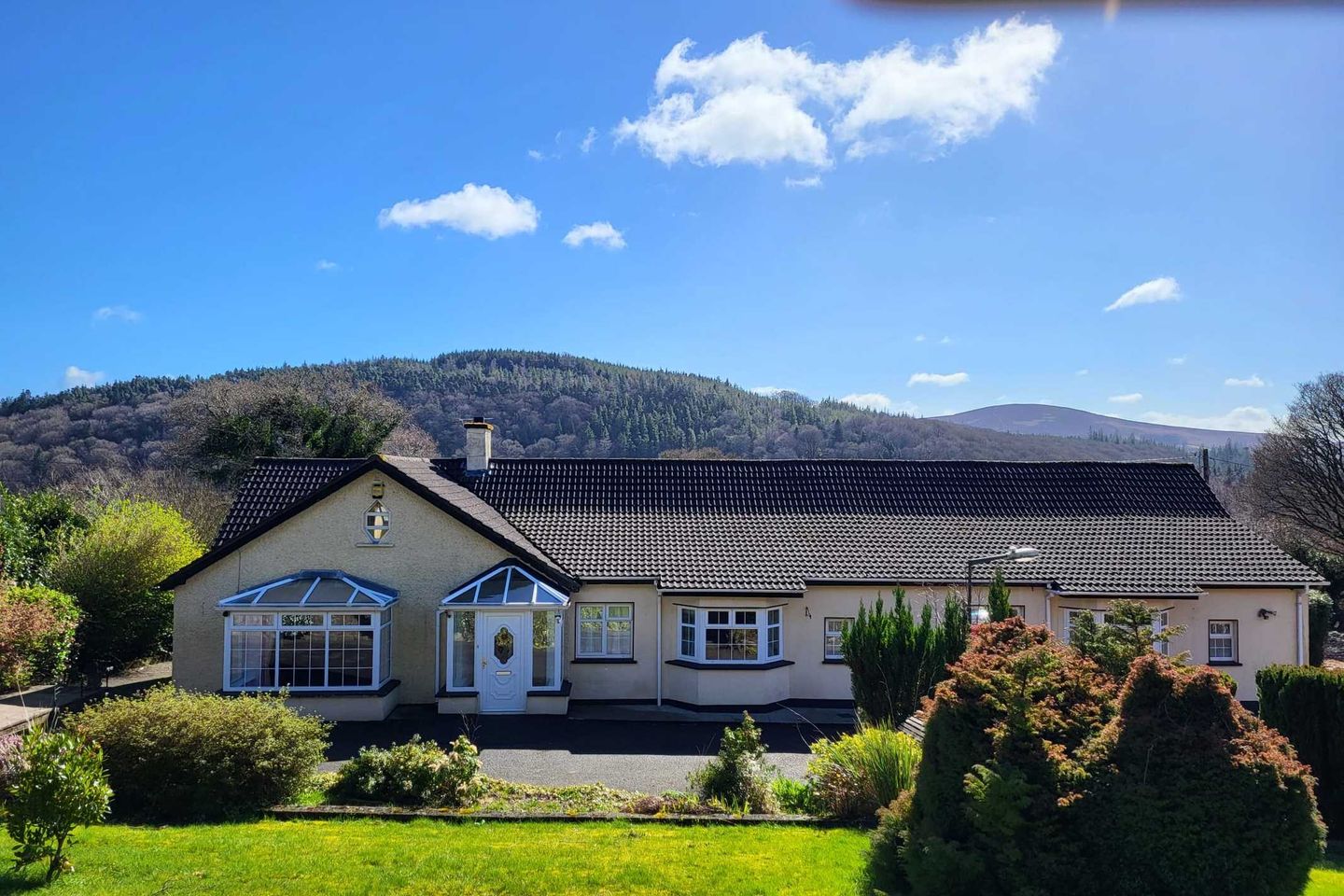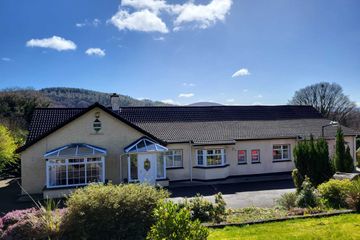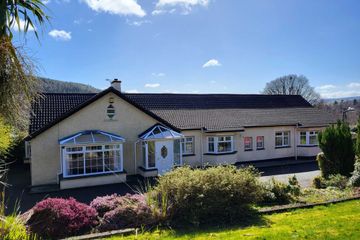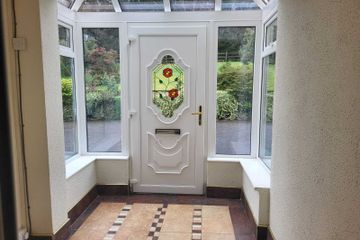


+38

42
CARMEL'S, Annamoe, Co. Wicklow, A98C4H3
€530,000
6 Bed
7 Bath
383 m²
Detached
Description
- Sale Type: For Sale by Private Treaty
- Overall Floor Area: 383 m²
This spacious six-bedroom detached home is located in the tranquil village of Annamoe and enjoys a sunny aspect and views of the local countryside. Finished to a good standard throughout and within walking distance of all local amenities.The gardens are well landscaped, the back garden being very sheltered and private.
Annamoe is home to a variety of activities, with the local community centre offering exercise courts and classes. The village is popular with those seeking a quiet country idyll, and is within an hour commute of Dublin City Centre.
Accommodation Includes:
Porch: 2.035m x 2.871m
Entrance Hallway: 1.283m x 4.245m
Sitting Room: 3.467m x 6.104m
A light filled, airy relaxing room with large bay window, tiled flooring, and stove. Double doors leading to gardens.
Kitchen: 5.912m x 3.703m
Tiled floor, cream units with black worktops. Tiled backsplash, dishwasher, washing machine. Door leading to rear garden.
Utility: 2.568m x 3.021m
Room: 3.158m 4.349m
Bedroom 1: 3.416m x 4.669m.
Neutrally decorated master bedroom with carpeted flooring with built in wardrobes. Window to the rear of the property.
En-suite 1: 1.336m x 2.895m
En-suite 2: 1.492m x 1.397m
Bedroom 2: 4.695m x 2.642m
En-suite: 3.944m x 1.210m
Bedroom 3: 3.694m x 3.506m
En-suite: 1.065m x 2.645m
Bedroom 4: 5.305m x 3.344m.
En-suite 1: 2.398m x 1.540m
En-suite 2: 1.919m x 3.030m
Hallway/Landing: 1.969m x 1.971m
Upstairs: 4.259m x 0.810m
Bedroom 5/Storage: 4.525m x 2.871m
Bathroom: 2.470m x 1.370m
Bedroom 6: 3.730m x 6.094m
Closet: 2.023m x 2.384m
Features Include:
- UPVC double glazed windows throughout
- Smoke Alarms
- Broadband in the area
- Manicured front and rear gardens
- Off street parking
- Storage
Services:
- Main's water
- Septic Tank
- Oil Fired Central Heating
- Stove Back Boiler
Directions:
Travelling into Annamoe, in the direction of Laragh, cross over the bridge at Annamoe Trout Fishing and follow the road for approximately 1.5km. The property is on the left-hand side, identifiable by our For Sale sign.

Can you buy this property?
Use our calculator to find out your budget including how much you can borrow and how much you need to save
Property Features
- UPVC double glazed windows throughout
- Smoke Alarms
- Broadband in the area
- Manicured front and rear gardens
- Off street parking
- Storage
- Mains water
- Septic tank
- Oil fired central heating
- Stove back boiler
Map
Map
Local AreaNEW

Learn more about what this area has to offer.
School Name | Distance | Pupils | |||
|---|---|---|---|---|---|
| School Name | Scoil Chaoimhín Naofa/st. Kevin's | Distance | 3.3km | Pupils | 121 |
| School Name | Roundwood National School | Distance | 4.7km | Pupils | 263 |
| School Name | Moneystown National School | Distance | 5.0km | Pupils | 123 |
School Name | Distance | Pupils | |||
|---|---|---|---|---|---|
| School Name | Nuns Cross National School | Distance | 9.2km | Pupils | 189 |
| School Name | St Joseph's National School Glenealy | Distance | 10.3km | Pupils | 108 |
| School Name | Our Lady's National School | Distance | 10.4km | Pupils | 140 |
| School Name | Scoil Na Coróine Mhuire | Distance | 10.6km | Pupils | 322 |
| School Name | Rathdrums Boys National School | Distance | 10.8km | Pupils | 151 |
| School Name | St Saviour's National School | Distance | 11.1km | Pupils | 125 |
| School Name | Newtownmountkennedy Primary School | Distance | 12.0km | Pupils | 365 |
School Name | Distance | Pupils | |||
|---|---|---|---|---|---|
| School Name | Avondale Community College | Distance | 10.5km | Pupils | 618 |
| School Name | Coláiste Chill Mhantáin | Distance | 13.9km | Pupils | 919 |
| School Name | East Glendalough School | Distance | 14.7km | Pupils | 360 |
School Name | Distance | Pupils | |||
|---|---|---|---|---|---|
| School Name | Colaiste Chraobh Abhann | Distance | 15.5km | Pupils | 782 |
| School Name | Dominican College | Distance | 15.9km | Pupils | 488 |
| School Name | Wicklow Educate Together Secondary School | Distance | 16.1km | Pupils | 227 |
| School Name | Greystones Community College | Distance | 17.4km | Pupils | 287 |
| School Name | Temple Carrig Secondary School | Distance | 18.3km | Pupils | 916 |
| School Name | St David's Holy Faith Secondary | Distance | 18.8km | Pupils | 731 |
| School Name | St. Kilian's Community School | Distance | 19.7km | Pupils | 411 |
Type | Distance | Stop | Route | Destination | Provider | ||||||
|---|---|---|---|---|---|---|---|---|---|---|---|
| Type | Bus | Distance | 730m | Stop | Annamoe Bridge | Route | 183 | Destination | Glendalough | Provider | Tfi Local Link Carlow Kilkenny Wicklow |
| Type | Bus | Distance | 730m | Stop | Annamoe Bridge | Route | 183 | Destination | Sallins Station | Provider | Tfi Local Link Carlow Kilkenny Wicklow |
| Type | Bus | Distance | 730m | Stop | Annamoe Bridge | Route | 181 | Destination | Glendalough | Provider | St.kevin's Bus Service |
Type | Distance | Stop | Route | Destination | Provider | ||||||
|---|---|---|---|---|---|---|---|---|---|---|---|
| Type | Bus | Distance | 740m | Stop | Annamoe Bridge | Route | 181 | Destination | Killarney Villas | Provider | St.kevin's Bus Service |
| Type | Bus | Distance | 740m | Stop | Annamoe Bridge | Route | 181 | Destination | Stephen's Green Nth | Provider | St.kevin's Bus Service |
| Type | Bus | Distance | 740m | Stop | Annamoe Bridge | Route | 183 | Destination | Arklow Station | Provider | Tfi Local Link Carlow Kilkenny Wicklow |
| Type | Bus | Distance | 740m | Stop | Annamoe Bridge | Route | 181 | Destination | Grand Parade | Provider | St.kevin's Bus Service |
| Type | Bus | Distance | 740m | Stop | Annamoe Bridge | Route | 183 | Destination | Wicklow Gaol | Provider | Tfi Local Link Carlow Kilkenny Wicklow |
| Type | Bus | Distance | 3.1km | Stop | Laragh | Route | 181 | Destination | Glendalough | Provider | St.kevin's Bus Service |
| Type | Bus | Distance | 3.2km | Stop | Laragh | Route | 181 | Destination | Stephen's Green Nth | Provider | St.kevin's Bus Service |
Property Facilities
- Parking
- Wired for Cable Television
- Oil Fired Central Heating
BER Details

BER No: 117189878
Statistics
08/04/2024
Entered/Renewed
5,416
Property Views
Check off the steps to purchase your new home
Use our Buying Checklist to guide you through the whole home-buying journey.

Daft ID: 119139058


Wicklow Office
040466410Thinking of selling?
Ask your agent for an Advantage Ad
- • Top of Search Results with Bigger Photos
- • More Buyers
- • Best Price

Home Insurance
Quick quote estimator
