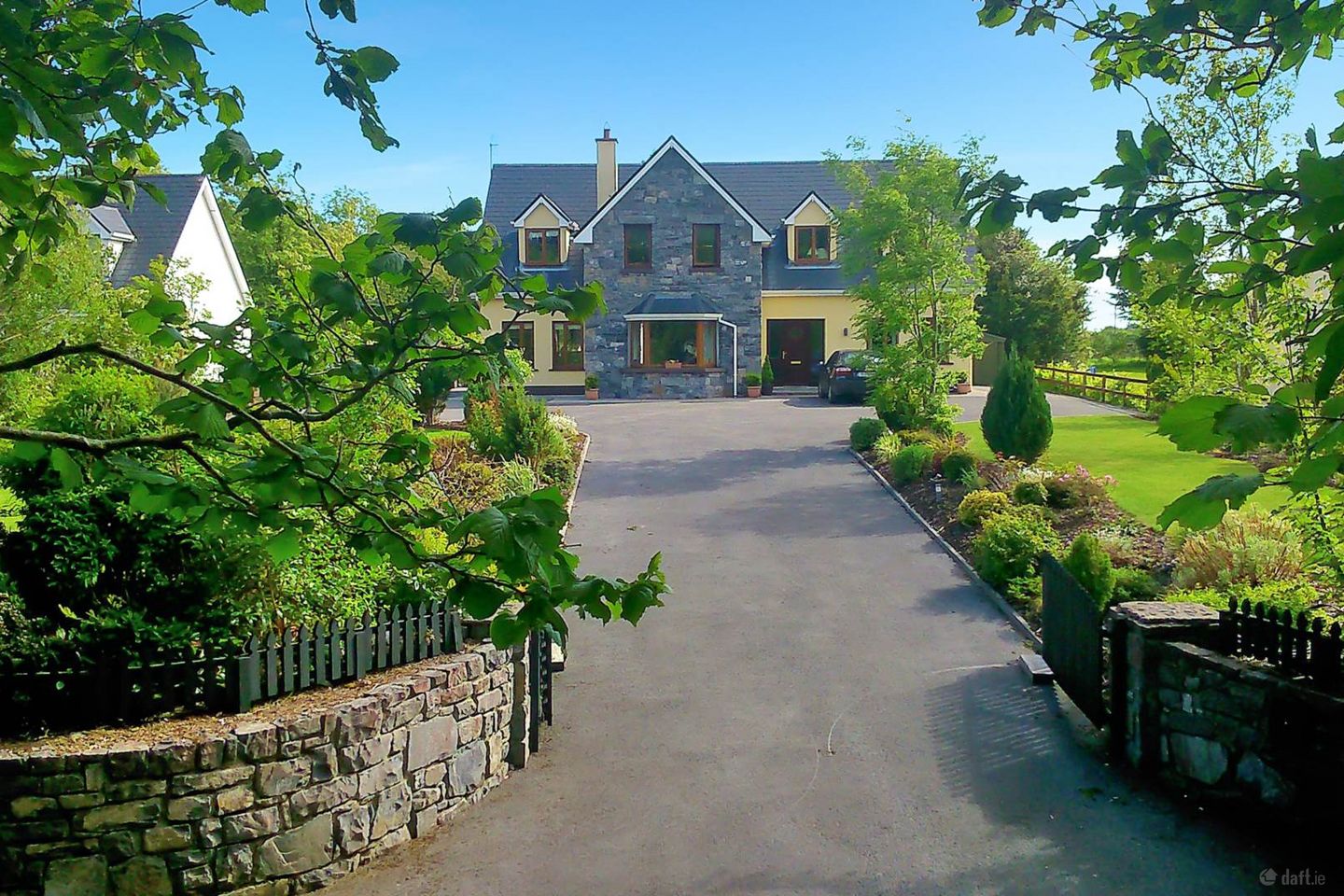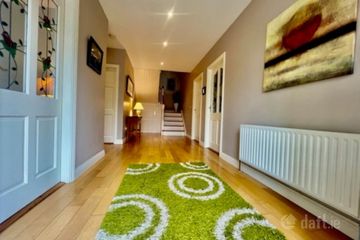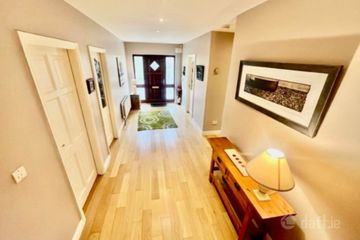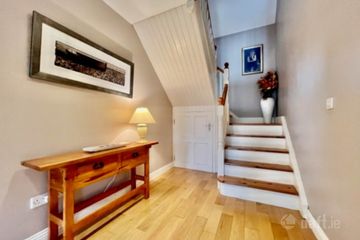



Carnane, Kilcolgan, Co. Galway, H91T66H
€495,000
- Price per m²:€2,368
- Estimated Stamp Duty:€4,950
- Selling Type:By Private Treaty
- BER No:106349814
- Energy Performance:139.44 kWh/m2/yr
About this property
Highlights
- Landscaped gardens to front and rear
- Hand built limestone front walls and gable
- Sanitation: Septic Tank
- Water: Mains Supply
- Oil Fired Central Heating and Stove Insert with Back Boiler
Description
Farrell Auctioneers are delighted to offer for sale, this beautiful 5-bedroom, detached dwelling located in Carnane, Kilcolgan, Co. Galway. The property is ideally located less than 4.5km from Kilcolgan Village and is situated on the 'Dark Road', a peaceful tree-lined road close to Castletaylor, and within 25 minutes of Galway City Centre and 15 minutes from Oranmore. This spacious property is fronted with a hand-built limestone gable and boundary wall and is situated on a substantial landscaped site to the front and rear with a paved stone patio area, and large garden and is presented in excellent condition throughout. The accommodation includes five generous sized bedrooms with the master en suite, and there is a main family bathroom. A welcoming entrance hallway, generous double aspect sitting room, spacious kitchen / dining area with a bespoke kitchen and island with granite countertops, separate utility room, On the ground floor there are 2 bedrooms (one used as a gym) and a family bathroom. The staircase leads you to a spacious landing and four additional bedrooms, two of which are ensuite, an office/study and the main bathroom. Families will appreciate its proximity to educational institutions such as Kiltiernan and Clarinbridge National Schools. Properties in this area are much sought after by many families wishing to avail of a true family home of distinction on this magnificent tree-lined location, with peace and privacy and yet just 30 mins from Galway City Centre. Viewing is highly recommended and guaranteed not to disappoint. To arrange a viewing please call Farrell Auctioneers, Valuers and Estate Agents on 091-632-688 or email colm. Note: Please note we have not tested any apparatus, fixtures, fittings, or services. Interested parties must undertake their own investigation into the working order of these items. All measurements are approximate and photographs provided for guidance only. Accommodation Entrance Hallway - 7.3m (23'11") x 2.3m (7'7") This area has semi-solid oak flooring, understair storage and staircase to the first floor. Internal Hallway - 1.2m (3'11") x 3.8m (12'6") This area has semi-solid oak flooring, and contains the hot-press / airing cupboard Sitting Room - 4.6m (15'1") x 4.5m (14'9") This room has semi-solid oak flooring, a north west facing bay window, insert solid fuel stove, wooden fire- place and mantle with tiled granite hearth, recess lighting, over mantle mirror unit. Kitchen - 4.35m (14'3") x 3.7m (12'2") This area has a bespoke fitted kitchen with a granite work top, recess lighting, integrated electric hob, eye-level double over island breakfast counter with a granite work top, integrated dishwasher, integrated fridge freezer a tiled floor (Chinese slate) and south east facing windows Dining Room - 3.9m (12'10") x 3.1m (10'2") This area has Chinese Slate Tile Flooring, French doors to the garden, north west facing windows, Utility - 3.7m (12'2") x 2.3m (7'7") This area has a tiled floor, fitted kitchen units with stainless steel sink and mixer tap, pantry and shelving, freezer unit washing machine, dryer and Fire Bird oil boiler. DownstairsBathroom - 3m (9'10") x 2.1m (6'11") This area is tiled floor to ceiling and contains a Whirlpool double bath with 12 jets and double ended back, vanity sink unit with marble top, w.c., shaving light with wall mirror Downstairs Bedroom (Back Right) - 3.95m (13'0") x 3.7m (12'2") This room faces south west and has wood effect laminate flooring Downstairs Bedroom (Front Right) - 4.05m (13'3") x 3.8m (12'6") This room is currently used as a gym, faces north west and has solid pine flooring Landing - 2.2m (7'3") x 2.2m (7'3") This area has solid pine flooring Upstairs Hallway - 3.4m (11'2") x 1.2m (3'11") This area has a north west facing window and solid pine flooring Internal Hallway - 5.25m (17'3") x 1.05m (3'5") This area has solid pine flooring and Stira access to the attic Office/Study (Back Right) - 3.8m (12'6") x 3.5m (11'6") This area has solid pine flooring and a Velux window Bedroom (Front Left) - 3.8m (12'6") x 2.55m (8'4") This area is north west facing and has a solid pine floor Main Bedroom - 5m (16'5") x 4.7m (15'5") This area is north west facing, contains wardrobe alcoves with shelving and hanging rails Ensuite - 2.5m (8'2") x 1m (3'3") This room is tiled floor to ceiling and contains an Aqualisa Aquastream Power Shower, with sliding doors, w.c. w.h.b., fitted wall mirrored storage units Main Bathroom - 2.8m (9'2") x 2.4m (7'10") This room is tiled floor to ceiling, and contains a corner shower unit with a Triton T90 Silent running electric shower with a 900 square tray and door, w.c. w.h..b. with mirrored wall storage unit. Bedroom (Back and Front and Right) - 6.2m (20'4") x 3.2m (10'6") This room has solid pine flooring, and faces north-west and south-east Ensuite - 2.4m (7'10") x 1.75m (5'9") This room is tiled floor to ceiling and contains a Triton Novel Power Shower and w.c. and vanity sink unit Note: Please note we have not tested any apparatus, fixtures, fittings, or services. Interested parties must undertake their own investigation into the working order of these items. All measurements are approximate and photographs provided for guidance only. Property Reference :CFLA1243
The local area
The local area
Sold properties in this area
Stay informed with market trends
Local schools and transport

Learn more about what this area has to offer.
School Name | Distance | Pupils | |||
|---|---|---|---|---|---|
| School Name | Kiltiernan National School | Distance | 1.2km | Pupils | 61 |
| School Name | Kilcolgan Educate Together National School | Distance | 3.7km | Pupils | 206 |
| School Name | Killeeneen National School | Distance | 4.2km | Pupils | 198 |
School Name | Distance | Pupils | |||
|---|---|---|---|---|---|
| School Name | Ardrahan National School | Distance | 5.1km | Pupils | 154 |
| School Name | Ballinderreen National School | Distance | 5.5km | Pupils | 188 |
| School Name | Clarinbridge National School | Distance | 5.7km | Pupils | 257 |
| School Name | Craughwell National School | Distance | 7.7km | Pupils | 314 |
| School Name | Ballymana National School | Distance | 7.9km | Pupils | 111 |
| School Name | S N Cinn Mara | Distance | 8.2km | Pupils | 65 |
| School Name | Coldwood National School | Distance | 8.2km | Pupils | 99 |
School Name | Distance | Pupils | |||
|---|---|---|---|---|---|
| School Name | Seamount College | Distance | 8.8km | Pupils | 628 |
| School Name | Calasanctius College | Distance | 11.5km | Pupils | 925 |
| School Name | Gort Community School | Distance | 13.8km | Pupils | 1018 |
School Name | Distance | Pupils | |||
|---|---|---|---|---|---|
| School Name | Presentation College | Distance | 14.0km | Pupils | 1081 |
| School Name | Coláiste An Eachréidh | Distance | 14.0km | Pupils | 238 |
| School Name | Clarin College | Distance | 14.0km | Pupils | 1102 |
| School Name | Coláiste Mhuirlinne/merlin College | Distance | 15.1km | Pupils | 725 |
| School Name | Galway Educate Together Secondary School | Distance | 15.1km | Pupils | 350 |
| School Name | Galway Community College | Distance | 17.5km | Pupils | 454 |
| School Name | St. Raphael's College | Distance | 17.7km | Pupils | 741 |
Type | Distance | Stop | Route | Destination | Provider | ||||||
|---|---|---|---|---|---|---|---|---|---|---|---|
| Type | Rail | Distance | 3.3km | Stop | Ardrahan | Route | Rail | Destination | Limerick (colbert) | Provider | Irish Rail |
| Type | Rail | Distance | 3.3km | Stop | Ardrahan | Route | Rail | Destination | Galway (ceannt) | Provider | Irish Rail |
| Type | Bus | Distance | 3.5km | Stop | Ardrahan | Route | 51 | Destination | Limerick Bus Station | Provider | Bus Éireann |
Type | Distance | Stop | Route | Destination | Provider | ||||||
|---|---|---|---|---|---|---|---|---|---|---|---|
| Type | Bus | Distance | 3.5km | Stop | Ardrahan | Route | 51 | Destination | Galway | Provider | Bus Éireann |
| Type | Bus | Distance | 3.5km | Stop | Ardrahan | Route | 434 | Destination | Galway | Provider | Bus Éireann |
| Type | Bus | Distance | 3.6km | Stop | Kilcolgan | Route | 351 | Destination | Ballyvaughan | Provider | Tfi Local Link Limerick Clare |
| Type | Bus | Distance | 3.6km | Stop | Kilcolgan | Route | 351 | Destination | Cliffs Of Moher | Provider | Tfi Local Link Limerick Clare |
| Type | Bus | Distance | 3.6km | Stop | Kilcolgan | Route | 350 | Destination | Ennis | Provider | Bus Éireann |
| Type | Bus | Distance | 4.0km | Stop | Kilcolgan | Route | 434 | Destination | Galway | Provider | Bus Éireann |
| Type | Bus | Distance | 4.0km | Stop | Kilcolgan | Route | 351 | Destination | Galway | Provider | Tfi Local Link Limerick Clare |
Your Mortgage and Insurance Tools
Check off the steps to purchase your new home
Use our Buying Checklist to guide you through the whole home-buying journey.
Budget calculator
Calculate how much you can borrow and what you'll need to save
BER Details
BER No: 106349814
Energy Performance Indicator: 139.44 kWh/m2/yr
Ad performance
- Date listed08/10/2025
- Views13,374
- Potential views if upgraded to an Advantage Ad21,800
Daft ID: 122042828

