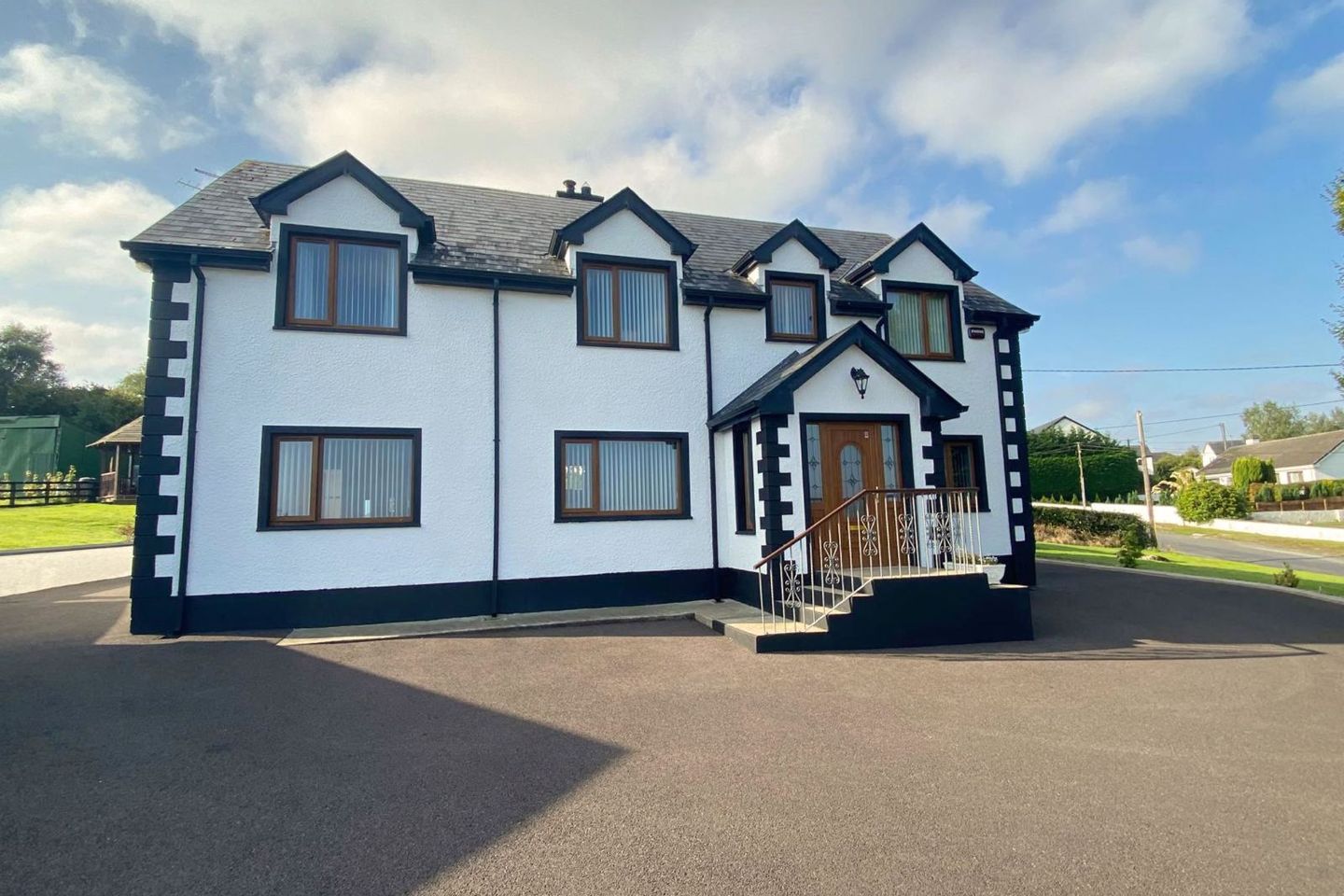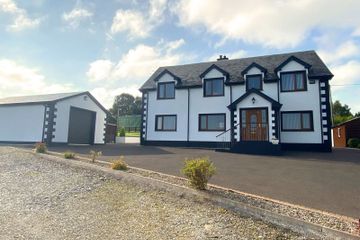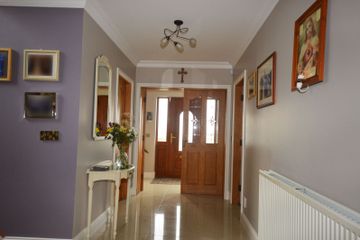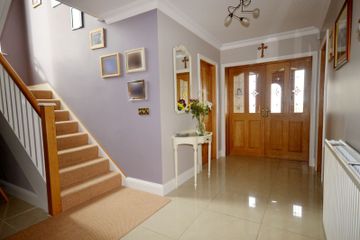



Carrickmagrath, Ballybofey, Ballybofey, Co. Donegal, F93PFW9
€470,000
- Price per m²:€1,942
- Estimated Stamp Duty:€4,700
- Selling Type:By Private Treaty
- BER No:117524132
- Energy Performance:28.1 kWh/m2/yr
About this property
Highlights
- Presented in first class condition.
- • Generous floor area - 250 sq. metres/2700 sq. ft.
- Spacious site measuring over 1 acre.
- Solid Oak doors throughout.
- Dual fuel central heating
Description
Henry Kee & Son are proud to present this lovely 6 bedroom home to the market. The house comes to market in fabulous condition and is conveniently located within a few minutes’ drive of Ballybofey. Splendid far reaching views can be enjoyed from the property’s peaceful, elevated position. Space is plentiful both inside and out with living area of approx. 250 sq. meters/2700 sq. ft. and site extending to over 1 acre. Ground floor accommodation comprises Entrance porch, Main Hall, Sitting room, Living Room/Dining Room, Kitchen, Utility, Office, Master Bedroom with ensuite and WC while the first floor comprises 5 Bedrooms - 3 with ensuite shower rooms and 1 also with a walk-in wardrobe. The grounds around the house are mature and well cared for. There is a detached garage with a carport, a gazebo and even a studio, suitable perhaps for running a home business. The driveway up to and around the house is tarmacadam and finished with brick edging. There is a separate entrance to the rear portion of the plot which may, subject to planning permission, have potential as a separate residential site. This high end house with its space, convenient location and quality finish makes for a wonderful family home. Viewing by appointment, enquiries welcome. Entrance Porch - 2.2m x 1.5m Front Door 2 windows, Porcelain tiled floor, Double doors opening into entrance hall. Main Hall - 5.9m x 2.2m Porcelain tiled floor, Carpeted return stairs (concrete) Half landing with feature tall arched windows - 2.6m High, 2 centre ceiling lights, Coving to ceiling. Sitting Room - 4.6m x 3.6m Solid Oak floor, Glass fronted cast iron stove with back boiler, Front facing window with expansive views, Plaster coving to ceiling. Kitchen - 4.0m x 3.3m Porcelain tiled floor, High & low level kitchen units, Polished granite worktop, Free standing gas cooker - included, Curved smoked glass canopy and stainless steel finish extractor fan, Tall fridge - included, Dishwasher - included. Living Room/Dining Room - 6.0m x 3.6m Porcelain tiled floor, Black Stanley Oil fired range, West facing patio doors, Gable window, Open Arch into Kitchen. Utility - 3.0m x 3.0m Porcelain tiled floor, Low level units, Stainless steel sink, Washing Machine - included, Tall Freezer - included. Office - 3.0m x 2.2m Access of main hall, Semi-solid oak floor, Built-in shelving, Front facing window with expansive views. WC - 2.2m x 1.5m Porcelain tiled floor, Walls fully tiled, WHB & WC, Access of main hall, Window. Master Bedroom - 4.4m x 4.0m Laminate timber floor, Front facing window with expansive views. Ensuite off Master Bedroom - 4.0m* x 2.8m Fully tiled, WHB, WC & Corner Bath, Wet Room style shower, Chrome heated towel rail, Recessed ceiling lights, Window. * maximum measurement. Bedroom 2 - 5.3m x 4.5m Laminate timber floor, Window overlooking rear garden, Walk-in wardrobe - 2.5 x 1.9m. Bedroom 3 - 4.8m x 4.0m Laminate timber floor, Front facing window with expansive views. Bedroom 4 - 4.0m x 3.0m Laminate timber floor, Fitted slider-robe unit, Window over looking rear garden. Ensuite off Bedroom 4 - 3.0m x 1.2m Fully tiled, WHB, WC & Shower, Velux window. Bedroom 5/Study - 4.3m x 3.0m Laminate timber floor, Front facing window with expansive views. Bedroom 6 - 3.5m x 2.2m Laminate timber floor, Front facing window with expansive views. Ensuite of Bedroom 3 2.8m x 1.2m Fully tiled, WHB & WC & spacious shower cubicle, Gable window. Detached Garage Car Port Studio General Purpose Shed Gazebo
The local area
The local area
Sold properties in this area
Stay informed with market trends
Local schools and transport

Learn more about what this area has to offer.
School Name | Distance | Pupils | |||
|---|---|---|---|---|---|
| School Name | Sessiaghoneill National School | Distance | 650m | Pupils | 190 |
| School Name | St Mary's Stranorlar | Distance | 2.3km | Pupils | 498 |
| School Name | Glencovitt National School | Distance | 2.4km | Pupils | 59 |
School Name | Distance | Pupils | |||
|---|---|---|---|---|---|
| School Name | Robertson National School Stranorlar | Distance | 3.1km | Pupils | 90 |
| School Name | Dooish National School | Distance | 4.0km | Pupils | 190 |
| School Name | Welchtown National School | Distance | 5.5km | Pupils | 47 |
| School Name | Dromore National School | Distance | 7.3km | Pupils | 205 |
| School Name | Killygordan National School | Distance | 7.3km | Pupils | 21 |
| School Name | Gleneely National School | Distance | 7.6km | Pupils | 48 |
| School Name | Drumkeen National School | Distance | 9.4km | Pupils | 109 |
School Name | Distance | Pupils | |||
|---|---|---|---|---|---|
| School Name | Finn Valley College | Distance | 2.3km | Pupils | 424 |
| School Name | St Columbas College | Distance | 2.5km | Pupils | 949 |
| School Name | Deele College | Distance | 15.8km | Pupils | 831 |
School Name | Distance | Pupils | |||
|---|---|---|---|---|---|
| School Name | The Royal And Prior School | Distance | 16.6km | Pupils | 611 |
| School Name | Gairm Scoil Chú Uladh | Distance | 18.2km | Pupils | 96 |
| School Name | Loreto Secondary School, Letterkenny | Distance | 18.6km | Pupils | 944 |
| School Name | St Eunan's College | Distance | 18.8km | Pupils | 1014 |
| School Name | Coláiste Ailigh | Distance | 19.2km | Pupils | 321 |
| School Name | Errigal College | Distance | 20.1km | Pupils | 547 |
| School Name | Abbey Vocational School | Distance | 25.3km | Pupils | 999 |
Type | Distance | Stop | Route | Destination | Provider | ||||||
|---|---|---|---|---|---|---|---|---|---|---|---|
| Type | Bus | Distance | 2.0km | Stop | Ballybofey | Route | 964 | Destination | Rahylin Glebe | Provider | Bus Feda Teoranta |
| Type | Bus | Distance | 2.0km | Stop | Ballybofey | Route | 964 | Destination | Galway Cathedral | Provider | Bus Feda Teoranta |
| Type | Bus | Distance | 2.0km | Stop | Ballybofey | Route | 264 | Destination | Letterkenny | Provider | Tfi Local Link Donegal Sligo Leitrim |
Type | Distance | Stop | Route | Destination | Provider | ||||||
|---|---|---|---|---|---|---|---|---|---|---|---|
| Type | Bus | Distance | 2.0km | Stop | Ballybofey | Route | 494 | Destination | Strabane | Provider | Bus Éireann |
| Type | Bus | Distance | 2.0km | Stop | Ballybofey | Route | 64 | Destination | Letterkenny | Provider | Bus Éireann |
| Type | Bus | Distance | 2.0km | Stop | Ballybofey | Route | 288 | Destination | Derry Uu Magee | Provider | Tfi Local Link Donegal Sligo Leitrim |
| Type | Bus | Distance | 2.0km | Stop | Ballybofey | Route | 264 | Destination | Ballyshannon | Provider | Tfi Local Link Donegal Sligo Leitrim |
| Type | Bus | Distance | 2.0km | Stop | Ballybofey | Route | 487 | Destination | Strabane | Provider | Bus Éireann |
| Type | Bus | Distance | 2.0km | Stop | Ballybofey | Route | 64 | Destination | Derry | Provider | Bus Éireann |
| Type | Bus | Distance | 2.0km | Stop | Ballybofey | Route | 288 | Destination | Ballybofey | Provider | Tfi Local Link Donegal Sligo Leitrim |
Your Mortgage and Insurance Tools
Check off the steps to purchase your new home
Use our Buying Checklist to guide you through the whole home-buying journey.
Budget calculator
Calculate how much you can borrow and what you'll need to save
BER Details
BER No: 117524132
Energy Performance Indicator: 28.1 kWh/m2/yr
Statistics
- 2,634Property Views
- 4,293
Potential views if upgraded to a Daft Advantage Ad
Learn How
Daft ID: 16150818

