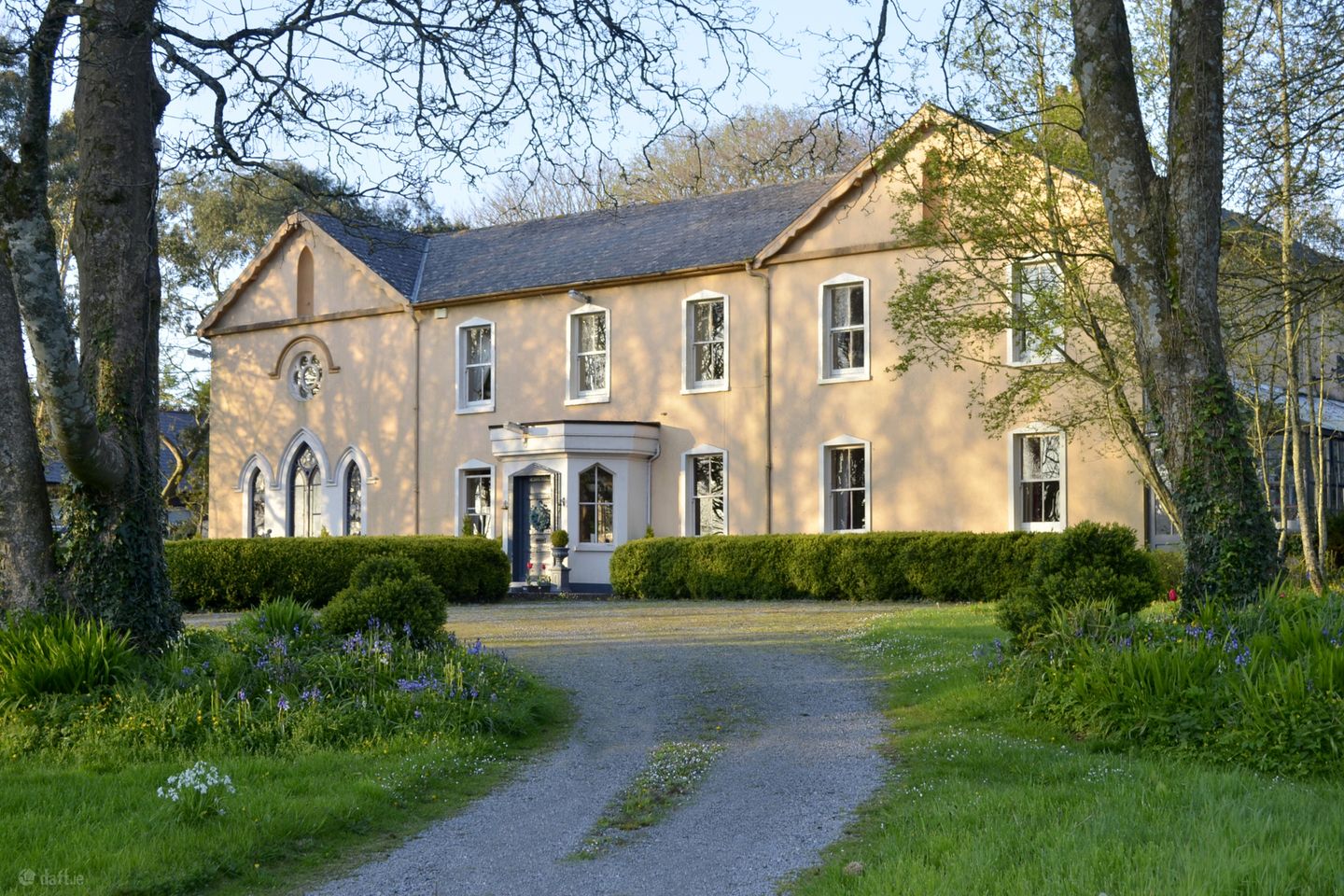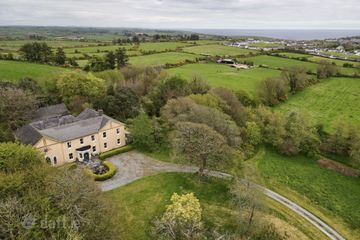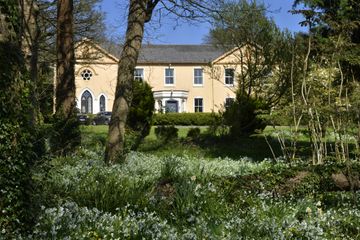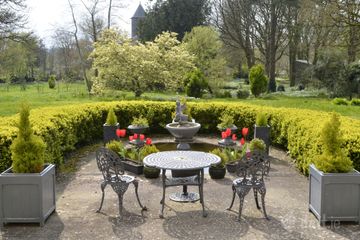



Carrigahilla House, Stradbally, Co Waterford, X42A662
€1,395,000
- Price per m²:€2,218
- Estimated Stamp Duty:€17,900
- Selling Type:By Private Treaty
- BER No:117412478
- Energy Performance:309.77 kWh/m2/yr
About this property
Highlights
- Tranquil and exceptionally private location.
- Magnificent interior with several reception rooms.
- Large banquet room (750 sq.ft approx) with huge potential.
- Set on 4.27 acres with mature gardens & woodland walks.
- Originally built in the early 1800s.
Description
Carrigahilla House - a stunning 7,000 sq.ft (approx.) period house of Georgian character that dates back to the early 1800s. The property is situated at the edge of Stradbally coastal village, on its own private secluded grounds (4.27 acres approx.) with mature gardens, paddock, and its own private woodland as well as an array of outbuildings. Inside, the property has well-proportioned rooms with 6 bedrooms on offer as well as several reception rooms, the most unique being the 750 sq.ft banquet room which was originally a chapel during the Sister of Mercy's ownership between 1888 and 1988. The kitchen/dining room is a homely room to the rear that has an adjoining utility room and tv room suitable for everyday use. The 4 oven AGA creates a real cosy atmosphere in this section of the house. There is also a home office on the ground floor. Upstairs, all 6 spacious bedrooms are ensuite with the show piece being the private master bedroom suite which is closed off and has an adjoining dress room and grande bathroom. Externally, the property has stunning grounds with a private gated entrance and gravel driveway. The lawned gardens are to the front and side of the property and lead to the rear woodland walkways. There is also a 500 sq.ft cottage with accommodation on site. Carrigahilla House is a unique opportunity to purchase one of the finest period homes on the Copper Coast. For further information contact David Reynolds on 058 23444. Porch 1.42m x 2.26m Entrance Hall 4.9m x 2.24m. Timber door, tiled floor, painted walls, lights. Living Room 4.67m x 7.04m. Timber floor, wall papered walls, two windows to the front and one to the side, curtains, centre light, fitted stove. Lounge 4.9m x 3.94m. Timber floor, wall papered walls, window to the front, curtains, centre light, fireplace. Kitchen/Dining 4.72m x 5.03m. Timber door, timber sheeted walls, window to the rear, blinds, door to utility and kitchenette, two centre lights, fitted kitchen with granite work tops, AGA. TV Room 4.7m x 7m. Timber floor, wall papered walls, centre light, TV point, window to the side and rear. Store Room To Main Hall 2.72m x 1.37m Rear Hall 4.34m x 1.37m Banquet Room 13m x 5.44m. Timber floor, timber sheeted walls, three windows to the front, three to the side and one to the rear, two centre lights. Miscellaneous 3.38m x 3.45m. Tiled floor, timber sheeted walls, two windows to the rear, door to the rear hall, centre spot lights, fitted units. Office/Study 4.67m x 2.97m. Timber floor, wall papered walls, window to the front, curtains, centre light, telephone point, fitted units. Utility Room 1.45m x 3.96m. Tiled floor, painted walls, two windows to the rear, door to the rear garden, centre light, plumbed for washer/dryer. Glass House 13.4m x 2.84m. Tiled floor, windows to all sides. Stairs Opening 5m x 2.46m Landing 2.08m x 17.55m. Timber floor with carpet runner, wall papered walls, window to the side, two centre lights, airing cupboard/hot press, smoke alarm. Master Suite 5.23m x 3.5m. Timber floor, timber sheeted walls, window to the side and to the rear, curtains, blinds, centre light. Ensuite 5.33m x 5.49m. Timber floor, timber sheeted walls, window to the front and to the side, whb, WC, bath. Bedroom Two 4.67m x 7m. Timber floor, wall papered walls, two windows to the front and one to the side, curtains, blinds. Ensuite 2.26m x3.05m. Timber floor, wall papered walls, window to the front, whb, WC, shower. Bedroom Three 4.7m x 6.96m. Timber floor, wall papaerd walls, window to the rear and to the side, curtains. Ensuite 1.6m x 2.9m Bedroom Four 4.93m x 3.18m. Timber floor, wall papered walls, window to the front, curtains, centre light. Bedroom Five 4.88m x 3.35m. Timber floor, wall papaerd walls, window to the front, centre light. Ensuite/shower Room 2.29m x 3.05m Bedroom Six 4.95m x 5.1m. Timber floor, painted walls, window to the rear, centre light. Ensite 2.24m x 1.17m
The local area
The local area
Sold properties in this area
Stay informed with market trends
Local schools and transport

Learn more about what this area has to offer.
School Name | Distance | Pupils | |||
|---|---|---|---|---|---|
| School Name | St James's National School | Distance | 900m | Pupils | 24 |
| School Name | Seafield National School | Distance | 6.0km | Pupils | 70 |
| School Name | Kilrossanty National School | Distance | 7.0km | Pupils | 108 |
School Name | Distance | Pupils | |||
|---|---|---|---|---|---|
| School Name | Garranbane National School | Distance | 7.2km | Pupils | 222 |
| School Name | Knockmahon National School | Distance | 7.2km | Pupils | 15 |
| School Name | Kilmacthomas Primary School | Distance | 8.3km | Pupils | 145 |
| School Name | Fews National School | Distance | 9.3km | Pupils | 61 |
| School Name | Scoil Gharbháin | Distance | 9.7km | Pupils | 320 |
| School Name | Kill National School | Distance | 10.0km | Pupils | 109 |
| School Name | Scoil An Baile Nua | Distance | 10.7km | Pupils | 105 |
School Name | Distance | Pupils | |||
|---|---|---|---|---|---|
| School Name | St Declan's Community College | Distance | 8.1km | Pupils | 817 |
| School Name | St. Augustine's College | Distance | 9.5km | Pupils | 1065 |
| School Name | Ard Scoil Na Ndéise | Distance | 11.8km | Pupils | 268 |
School Name | Distance | Pupils | |||
|---|---|---|---|---|---|
| School Name | Dungarvan Cbs | Distance | 12.1km | Pupils | 342 |
| School Name | Dungarvan College-coláiste Dhún Garbhán | Distance | 12.3km | Pupils | 254 |
| School Name | Meánscoil San Nioclás | Distance | 12.8km | Pupils | 151 |
| School Name | Ardscoil Na Mara | Distance | 20.9km | Pupils | 1213 |
| School Name | Coláiste Cois Siúire | Distance | 22.7km | Pupils | 159 |
| School Name | Edmund Rice Secondary School | Distance | 23.9km | Pupils | 316 |
| School Name | Comeragh College | Distance | 23.9km | Pupils | 565 |
Type | Distance | Stop | Route | Destination | Provider | ||||||
|---|---|---|---|---|---|---|---|---|---|---|---|
| Type | Bus | Distance | 760m | Stop | Stradbally | Route | 667 | Destination | Waterford | Provider | Tfi Local Link Waterford |
| Type | Bus | Distance | 760m | Stop | Stradbally | Route | 367 | Destination | Tramore | Provider | Tfi Local Link Waterford |
| Type | Bus | Distance | 780m | Stop | Stradbally | Route | 367 | Destination | Dungarvan | Provider | Tfi Local Link Waterford |
Type | Distance | Stop | Route | Destination | Provider | ||||||
|---|---|---|---|---|---|---|---|---|---|---|---|
| Type | Bus | Distance | 5.0km | Stop | Lemybrien | Route | 362 | Destination | Dungarvan | Provider | Bus Éireann |
| Type | Bus | Distance | 5.0km | Stop | Lemybrien | Route | 40 | Destination | Waterford | Provider | Bus Éireann |
| Type | Bus | Distance | 6.7km | Stop | Bunmahon | Route | 367 | Destination | Tramore | Provider | Tfi Local Link Waterford |
| Type | Bus | Distance | 7.7km | Stop | Hillside Crescent | Route | 362 | Destination | Waterford | Provider | Bus Éireann |
| Type | Bus | Distance | 7.7km | Stop | Hillside Crescent | Route | 362 | Destination | Dungarvan | Provider | Bus Éireann |
| Type | Bus | Distance | 8.2km | Stop | Kilmacthomas | Route | 362 | Destination | Dungarvan | Provider | Bus Éireann |
| Type | Bus | Distance | 8.2km | Stop | Kilmacthomas | Route | 362 | Destination | Waterford | Provider | Bus Éireann |
Your Mortgage and Insurance Tools
Check off the steps to purchase your new home
Use our Buying Checklist to guide you through the whole home-buying journey.
Budget calculator
Calculate how much you can borrow and what you'll need to save
BER Details
BER No: 117412478
Energy Performance Indicator: 309.77 kWh/m2/yr
Ad performance
- Date listed19/03/2024
- Views53,134
- Potential views if upgraded to an Advantage Ad86,608
Daft ID: 119163544

