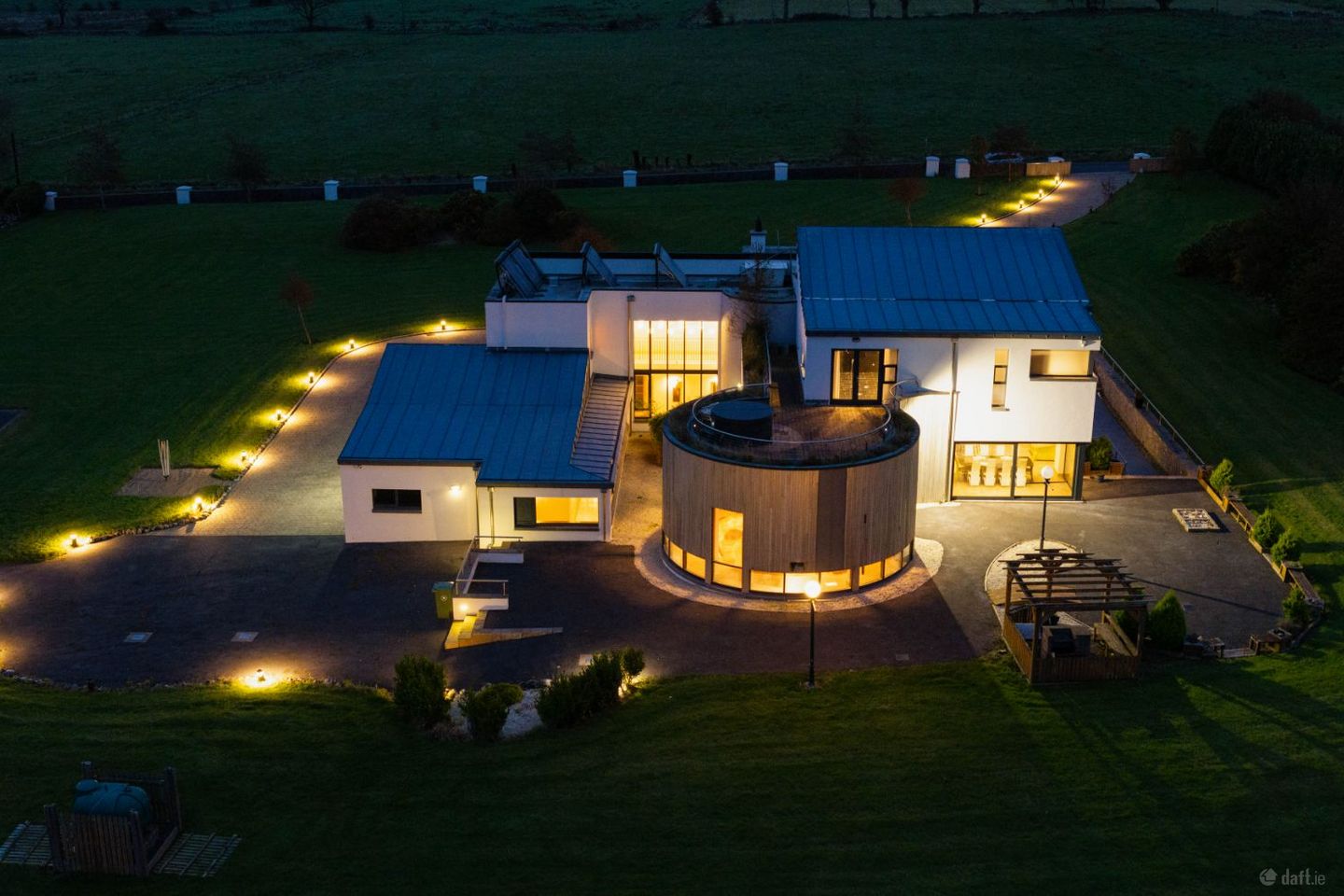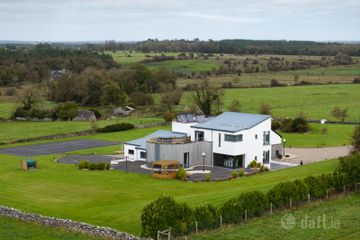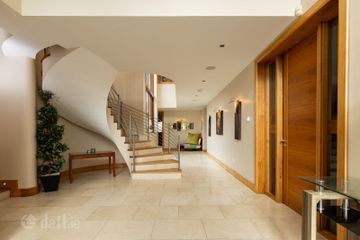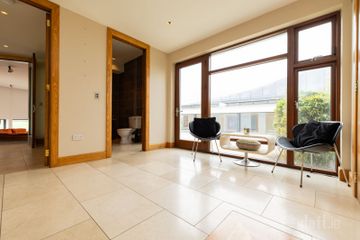



Carrownagower, Athenry, Co. Galway, H65X044
€950,000
- Price per m²:€1,655
- Estimated Stamp Duty:€9,500
- Selling Type:By Private Treaty
- BER No:104085121
About this property
Description
Keane Mahony Smith are delighted to offer to the market an exceptional example of grand residential architecture in the surroundings of Carrabane Forest just 4.5kms from Loughrea and 10kms from Athenry. A seamless blend of extravagant luxury and functional living space, has resulted in an amazing home of over 6,178sq.ft (574sq.m) standing on a commanding elevated site of 2.52 acres. Carrownagower is a small rural townland located within the Carrabane/Kilconieron community. The subject property fronts onto a quaint cul-de-sac road leading to the Carrabane Woods with scenic forest walks and river views. The local village offers a primary school, preschool, and GAA club, while a local pub, petrol station and shop are located 6kms north in the village of Kiltulla. Craughwell is also just 8kms west, while access to the M6 motorway is only 6kms north. All essential facilities are available in the nearby towns of Loughrea and Athenry. The excellent surrounding transport infrastructure includes direct accessibility to Galway, Dublin and Limerick via the M6 and M17 motorways, along with regular train and bus routes. This most impressive property boasts almost 6,200sq.ft of internal floor space over 2 floors and 18 rooms. Originally constructed circa. 2007, the property was designed to provide a comfortable and functional home befitting the typical family lifestyle, while also allowing for touches of grandeur and opulence, maximising the owner’s enjoyment of the home. A grand double-height foyer with window wall, feature light fittings and ceramic tiled flooring greets the entrant and leads them to the main living areas. The main kitchen/dining space is the real heart of the home with two large corner windows with sliding patio doors providing constant natural lighting. The fully fitted kitchen features integrated coffee machine, oven and microwave with a very unique bespoke curved island counter. French doors connect to the home’s most distinctive room, the circular cinema-style living room. Designed for cosy movie nights or for entertaining guests, this space offers a very unique surrounding couch sunken into the floor with electric blackout curtains spanning the circumference of the room. This wing of the house is completed by a fully-tiled WC and store room. A private family living/dining room is located in the eastern wing with open fireplace and carpeted flooring. Two very spacious double bedrooms are located on the ground floor also, along with a fully-tiled bathroom with a bespoke fitted bath. Completing the ground floor is a large fully-fitted utility room, with laundry chute and access to the rear gardens, along with an expansive 2-car garage with roller shutter doors and direct access from the internal hallway. A grand concrete spiral staircase leads to the first floor accommodation where the refined style continues. A further three double bedrooms here all feature fitted wardrobes, one with a fully-tiled private ensuite, the others share a jack-and-jill style bathroom, fully-tiled with free-standing bath, double showers, double sinks and WC. The gym studio is also located at this level with laundry chute to the ground floor utility. This room could potentially provide a seventh additional bedroom if required. Completing the accommodation of this extravagant home, is the magnificent master suite. Positioned on the upper level of the first floor, the master suite includes an expansive bedroom with corner window and fitted walk-in wardrobe room with integrated coffee dock, an equally large ensuite with separate waterfall shower, private WC and double sinks, along with French patio doors to the private roof-top terrace. With uninterrupted 270 degree west-facing views of the surrounding countryside and forestry, the jacuzzi hot-tub and seating area is a peaceful retreat from reality. The property is of concrete block construction with hollowcore flooring, zinc and slate roofing, double-glazed AluClad windows, and oil-fired underfloor heating with solar panels. The property features the highest level of electronic features including Sonas sound system, electric boundary gates, electric roller garage door, monitored intruder alarm, various impressive wall-mounted and recessed light fittings, electric cinema curtains, fitted coffee dock in the master walk-in wardrobe, to name but a few. The property has achieved a Building Energy Rating of B2, an excellent rating allowing for potential purchasers to avail of Green Rate mortgages and an efficient heating system and excellent heat retention. Externally, the property is further enhanced by the expansive, landscaped gardens with traditional stone wall boundaries and mature privacy hedging. A paved cobble-lock drive leads to the residence, while a tarmacadam rear yard facilitates al fresco entertaining with south-facing sun and views of rolling countryside. The tennis court and undulating lush green gardens are complimented by manicured flower beds and external lighting features. We strongly recommend viewing of such a unique residential opportunity due to its extravagant features and amazing rural location. Contact Ciara Lally at Keane Mahony Smith Auctioneers for further particulars and to arrange an inspection. (Joint agents: Cathal Moran Auctioneers, Athenry)
Standard features
The local area
The local area
Sold properties in this area
Stay informed with market trends
Local schools and transport

Learn more about what this area has to offer.
School Name | Distance | Pupils | |||
|---|---|---|---|---|---|
| School Name | Carrabane National School | Distance | 430m | Pupils | 208 |
| School Name | Kiltullagh National School | Distance | 4.6km | Pupils | 196 |
| School Name | Gaelscoil Riabhach | Distance | 5.3km | Pupils | 171 |
School Name | Distance | Pupils | |||
|---|---|---|---|---|---|
| School Name | Esker National School | Distance | 5.7km | Pupils | 72 |
| School Name | Bullaun National School | Distance | 6.0km | Pupils | 219 |
| School Name | Ballymana National School | Distance | 6.0km | Pupils | 111 |
| School Name | St Ita's Loughrea | Distance | 6.5km | Pupils | 304 |
| School Name | Brackloon National School | Distance | 6.6km | Pupils | 31 |
| School Name | St Brendan's Boys National School | Distance | 6.8km | Pupils | 226 |
| School Name | Craughwell National School | Distance | 7.3km | Pupils | 314 |
School Name | Distance | Pupils | |||
|---|---|---|---|---|---|
| School Name | St. Raphael's College | Distance | 6.5km | Pupils | 741 |
| School Name | St. Brigid's College | Distance | 6.9km | Pupils | 754 |
| School Name | Clarin College | Distance | 10.3km | Pupils | 1102 |
School Name | Distance | Pupils | |||
|---|---|---|---|---|---|
| School Name | Presentation College | Distance | 10.3km | Pupils | 1081 |
| School Name | Coláiste An Eachréidh | Distance | 10.5km | Pupils | 238 |
| School Name | Coláiste Chilleáin Naofa St. Killian's College | Distance | 12.6km | Pupils | 173 |
| School Name | Calasanctius College | Distance | 19.8km | Pupils | 925 |
| School Name | Gort Community School | Distance | 22.3km | Pupils | 1018 |
| School Name | Seamount College | Distance | 22.3km | Pupils | 628 |
| School Name | Coláiste Bhaile Chláir | Distance | 22.6km | Pupils | 1315 |
Type | Distance | Stop | Route | Destination | Provider | ||||||
|---|---|---|---|---|---|---|---|---|---|---|---|
| Type | Bus | Distance | 5.2km | Stop | Loughrea Shopping Centre | Route | 920 | Destination | Dublin Road | Provider | Healy Bus |
| Type | Bus | Distance | 5.3km | Stop | Roo | Route | 920 | Destination | Dublin Road | Provider | Healy Bus |
| Type | Bus | Distance | 5.7km | Stop | Ashlawn | Route | 920 | Destination | Dublin Road | Provider | Healy Bus |
Type | Distance | Stop | Route | Destination | Provider | ||||||
|---|---|---|---|---|---|---|---|---|---|---|---|
| Type | Bus | Distance | 5.7km | Stop | Ashlawn | Route | 920 | Destination | Uni Of Galway | Provider | Healy Bus |
| Type | Bus | Distance | 6.0km | Stop | Bullaun | Route | 548 | Destination | Loughrea | Provider | Tfi Local Link Galway |
| Type | Bus | Distance | 6.2km | Stop | Loughrea | Route | 920 | Destination | Loughrea | Provider | Healy Bus |
| Type | Bus | Distance | 6.2km | Stop | Loughrea | Route | 439 | Destination | Loughrea | Provider | Tfi Local Link Galway |
| Type | Bus | Distance | 6.3km | Stop | Loughrea | Route | 934 | Destination | Gort | Provider | Tfi Local Link Galway |
| Type | Bus | Distance | 6.3km | Stop | Loughrea | Route | 763 | Destination | Galway | Provider | Citylink |
| Type | Bus | Distance | 6.3km | Stop | Loughrea | Route | 844 | Destination | Droim Chaoin | Provider | Kearns Transport |
Your Mortgage and Insurance Tools
Check off the steps to purchase your new home
Use our Buying Checklist to guide you through the whole home-buying journey.
Budget calculator
Calculate how much you can borrow and what you'll need to save
A closer look
BER Details
BER No: 104085121
Ad performance
- Date listed10/10/2025
- Views37,677
- Potential views if upgraded to an Advantage Ad61,414
Daft ID: 16317910

