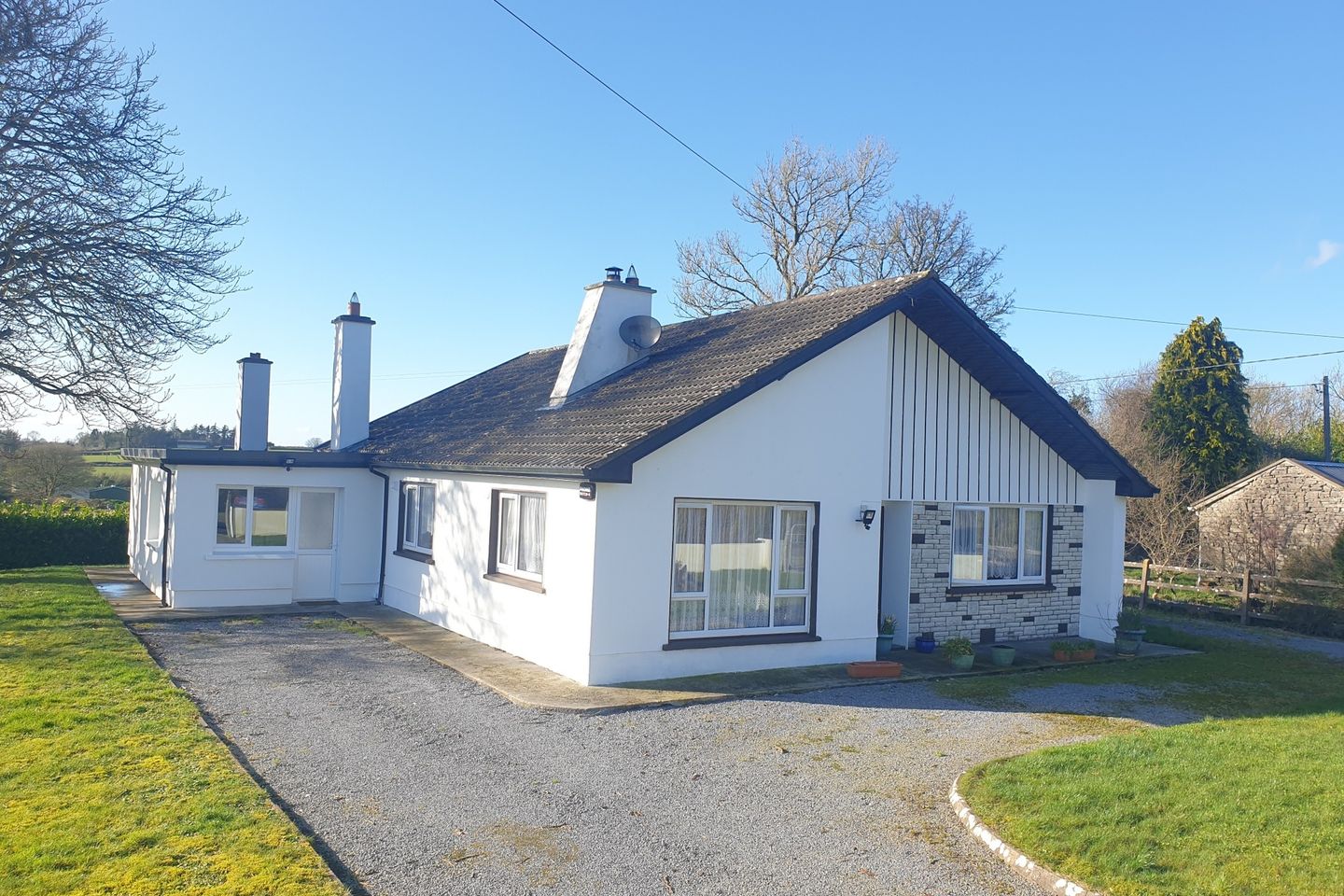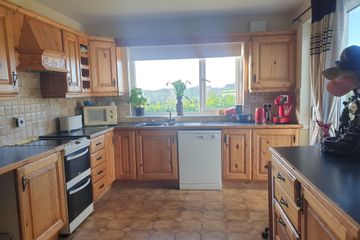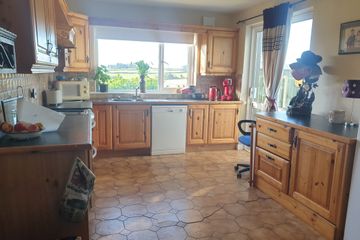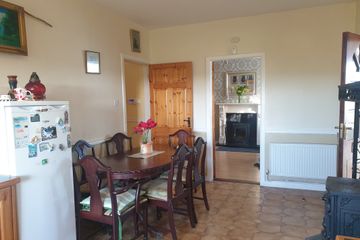


+13

17
Casheltauna, Four Mile House, Co. Roscommon, F42WN90
€280,000
4 Bed
1 Bath
158 m²
Detached
Description
- Sale Type: For Sale by Private Treaty
- Overall Floor Area: 158 m²
Eircode F42WN90 Spacious 4 bedroom bungalow situated on a large private site at the end of a cul-de-sac with excellent views of the surrounding countryside, located just 10 minutes from Roscommon Town Centre in this popular residential area. This property has been recently upgraded and fully insulated to include new grant oil fired boiler, internal and external wall insulation, controlled ventilation system, attic insulation and Air tightness test.
Spacious accommodation includes entrance hallway, sitting room, living room, open plan kitchen/dining room with patio doors to private paved area, large utility with w.c. off, 4 large bedrooms and family bathroom.
Outside double entrance with mature gardens and trees together with fully insulated steeltech garage with roller doors.
This is a select property for which the Auctioneers advises early viewing.
Entrance Hall 8.23m x 1.83m (27.00ft x 6.00ft) Tiled flooring. Stira stairs to attic.
Kitchen/Dining Room 7.01m x 3.35m (23.00ft x 11.00ft) Tiled flooring. Oak fitted kitchen. Solid fuel stove with back boiler. Patio door to rear paved area.
Utility Room 6.40m x 3.35m (21.00ft x 11.00ft) Fitted units. Plumbed for washing machine and dryer. Toilet and w.h.b. off. Door to garden.
Sitting Room 4.57m x 3.96m (15.00ft x 13.00ft) Timber flooring. Marble fireplace in inset solid fuel stove. Fitted units. Coving.
Dining Room 4.57m x 4.57m (15.00ft x 15.00ft) Timber flooring. Marble fireplace. Fitted units. Coving.
Bathroom 4.57m x 1.83m (15.00ft x 6.00ft) Tiled floor to ceiling. 4 piece suite with electric shower.
Bedroom 1 4.57m x 3.66m (15.00ft x 12.00ft) Timber flooring.
Bedroom 2 4.57m x 3.35m (15.00ft x 11.00ft) Timber flooring. Built in wardrobes.
Bedroom 3 4.27m x 3.05m (14.00ft x 10.00ft) Timber flooring. Built in wardrobes.
Bedroom 4 3.66m x 2.74m (12.00ft x 9.00ft) Timber flooring.

Can you buy this property?
Use our calculator to find out your budget including how much you can borrow and how much you need to save
Property Features
- Railed Hotpress
- Controlled heating.
- Oil & Solid fuel PVC doors and windows
- 20ft x 12ft fully insulated steeltech shed with side entrance.
- Lawned front and back garden
- Mains water & septic tank.
Map
Map
Local AreaNEW

Learn more about what this area has to offer.
School Name | Distance | Pupils | |||
|---|---|---|---|---|---|
| School Name | Scoil Bhríde Four Mile House | Distance | 2.6km | Pupils | 113 |
| School Name | Runnamoat National School | Distance | 4.9km | Pupils | 19 |
| School Name | Tulsk National School | Distance | 6.8km | Pupils | 80 |
School Name | Distance | Pupils | |||
|---|---|---|---|---|---|
| School Name | Clover Hill National School | Distance | 6.9km | Pupils | 68 |
| School Name | Roxboro National School | Distance | 8.2km | Pupils | 204 |
| School Name | Castleplunkett National School | Distance | 8.2km | Pupils | 40 |
| School Name | Clooncagh National School | Distance | 8.9km | Pupils | 29 |
| School Name | Lisaniskey National School | Distance | 9.0km | Pupils | 94 |
| School Name | St Cóman's Wood Primary School | Distance | 10.0km | Pupils | 658 |
| School Name | Clooneyquinn National School | Distance | 10.1km | Pupils | 40 |
School Name | Distance | Pupils | |||
|---|---|---|---|---|---|
| School Name | Convent Of Mercy, Secondary School | Distance | 10.1km | Pupils | 525 |
| School Name | C.b.s. Roscommon | Distance | 10.2km | Pupils | 395 |
| School Name | Roscommon Community College | Distance | 10.3km | Pupils | 566 |
School Name | Distance | Pupils | |||
|---|---|---|---|---|---|
| School Name | Scoil Mhuire Sec School | Distance | 10.9km | Pupils | 641 |
| School Name | Elphin Community College | Distance | 14.7km | Pupils | 187 |
| School Name | Castlerea Community School | Distance | 17.0km | Pupils | 350 |
| School Name | Lanesboro Community College | Distance | 17.6km | Pupils | 253 |
| School Name | Coláiste Mhuire | Distance | 21.8km | Pupils | 252 |
| School Name | Glenamaddy Community School | Distance | 24.5km | Pupils | 409 |
| School Name | Carrick On Shannon Community School | Distance | 28.0km | Pupils | 660 |
Type | Distance | Stop | Route | Destination | Provider | ||||||
|---|---|---|---|---|---|---|---|---|---|---|---|
| Type | Bus | Distance | 2.6km | Stop | Kilbride Community Centre | Route | 570 | Destination | Boyle | Provider | Tfi Local Link Longford Westmeath Roscommon |
| Type | Bus | Distance | 2.6km | Stop | Kilbride Community Centre | Route | 570 | Destination | Roscommon Hospital | Provider | Tfi Local Link Longford Westmeath Roscommon |
| Type | Bus | Distance | 2.6km | Stop | Kilbride Community Centre | Route | 570 | Destination | Roscommon Station | Provider | Tfi Local Link Longford Westmeath Roscommon |
Type | Distance | Stop | Route | Destination | Provider | ||||||
|---|---|---|---|---|---|---|---|---|---|---|---|
| Type | Bus | Distance | 7.3km | Stop | Tulsk | Route | 570 | Destination | Boyle | Provider | Tfi Local Link Longford Westmeath Roscommon |
| Type | Bus | Distance | 7.3km | Stop | Tulsk | Route | Ng05 | Destination | Centre Point | Provider | Westlink Coaches |
| Type | Bus | Distance | 7.3km | Stop | Tulsk | Route | 22 | Destination | Ballina | Provider | Bus Éireann |
| Type | Bus | Distance | 7.3km | Stop | Tulsk | Route | 22 | Destination | Dublin Via Airport | Provider | Bus Éireann |
| Type | Bus | Distance | 7.3km | Stop | Tulsk | Route | 570 | Destination | Roscommon Hospital | Provider | Tfi Local Link Longford Westmeath Roscommon |
| Type | Bus | Distance | 7.3km | Stop | Tulsk | Route | 22 | Destination | Dublin | Provider | Bus Éireann |
| Type | Bus | Distance | 7.3km | Stop | Tulsk | Route | Ng05 | Destination | Opposite Bank Of Ireland | Provider | Westlink Coaches |
Property Facilities
- Parking
BER Details

BER No: 102083565
Energy Performance Indicator: 1.0E8 kWh/m2/yr
Statistics
19/04/2024
Entered/Renewed
2,677
Property Views
Check off the steps to purchase your new home
Use our Buying Checklist to guide you through the whole home-buying journey.

Daft ID: 119050736


Oates Roscommon Office
0906627878Thinking of selling?
Ask your agent for an Advantage Ad
- • Top of Search Results with Bigger Photos
- • More Buyers
- • Best Price

Home Insurance
Quick quote estimator
