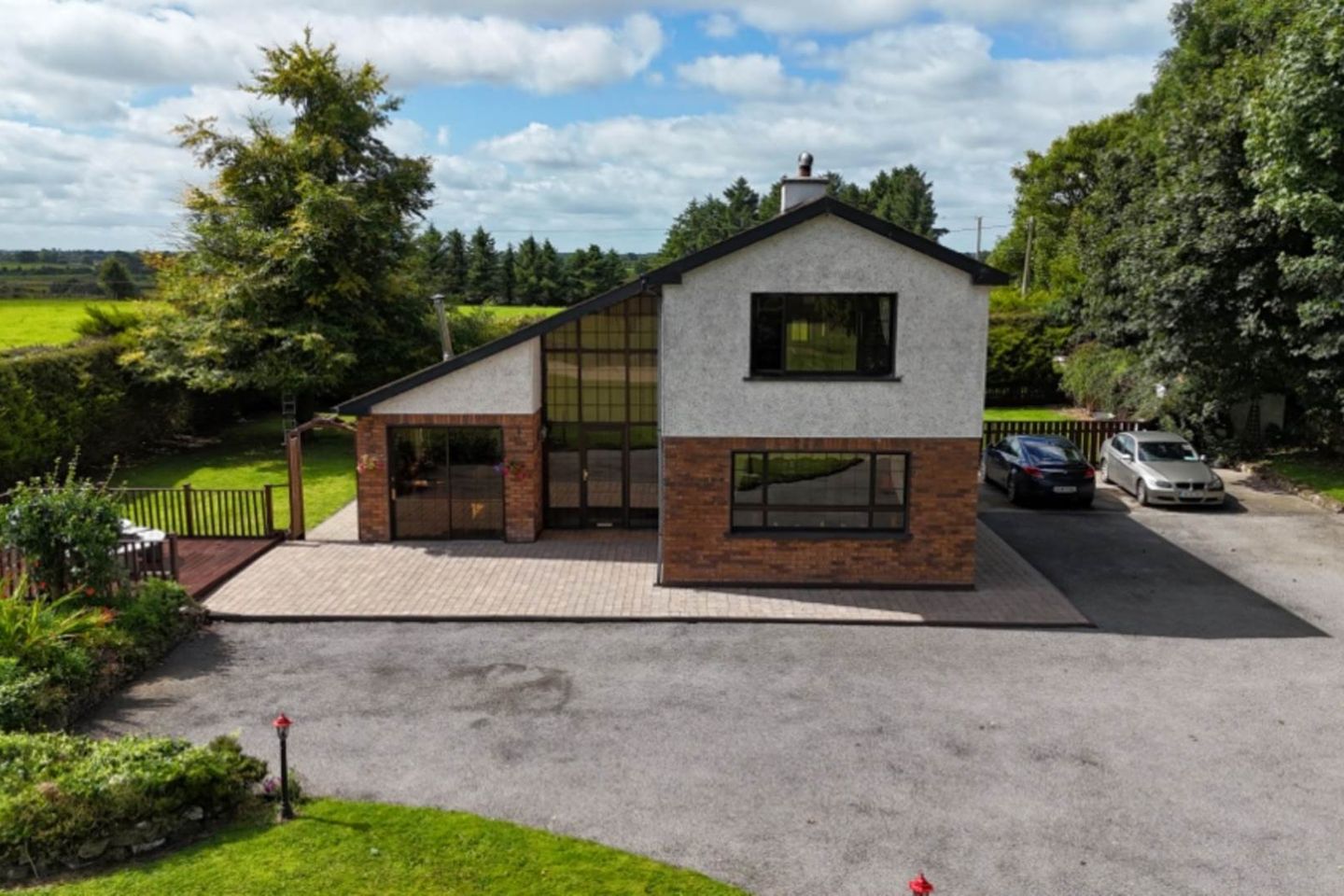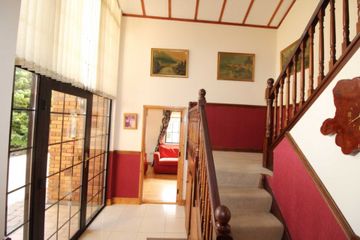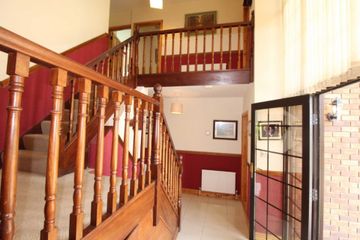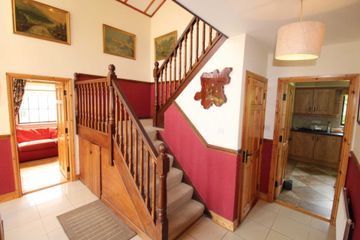



Castle View, Toberavaddy, Athleague, Co. Roscommon, F42WD35
€400,000
- Estimated Stamp Duty:€4,000
- Selling Type:By Private Treaty
- BER No:102451473
- Energy Performance:244.28 kWh/m2/yr
About this property
Highlights
- Oil fired central heating
- Shed to rear 25` x 10`
- Laid lawns large garden to front & rear range of flower & shrubbery beds
- Private well water Private mature grounds
- Cobblelocking to footpaths driveway kerbed & tarmacadamed extends to side
Description
Very attractive four bedroom two-storey residence in excellent condition boasting spacious living accommodation throughout and standing on a c. 0.50 Acre site mature private site. The residence is located between the villages of Athleague and Castlecoote and commands unrivalled views of the surrounding countryside. Accommodation includes Ground Floor: reception hallway, sitting room, living room, dining room, kitchen, utility, bathroom, First Floor: bedrooms four in all and bathroom. Accommodation Reception Hallway - 13'3" (4.04m) x 11'2" (3.4m) Doorway to, tiled floor, stairs to first floor with storage under, centre light Sitting Room - 15'4" (4.67m) x 13'0" (3.96m) Marble fireplace, coving, center rose and light, wooden floor Living Room/ Bedroom One - 18'5" (5.61m) x 9'0" (2.74m) Solid fuel stove (assists heating) with feature brick outset, wooden floor, patio door to front Dining Room - 11'3" (3.43m) x 10'0" (3.05m) Wooden floor, centre light, open plan with kitchen Kitchen - 15'4" (4.67m) x 11'0" (3.35m) Fully fitted kitchen including built in dishwasher, cooker, hob, extractor fan, fridge freezer, tiled floor, inset tiling, open plan with dining room, centre island with breakfast counter Utility - 19'0" (5.79m) x 11'5" (3.48m) Fitted units, built in washing machine, dryer & fridge, tiled floor, inset tiling, door to rear, incorporating W.C. toilet, wash hand basin, tiled floor Bathroom One - 7'0" (2.13m) x 6'5" (1.96m) Toilet, wash hand basin, shower, fully tiled Landing - 13'7" (4.14m) x 4'9" (1.45m) Carpeted, hotpress (airing cupboard) off Bedroom Two - 15'4" (4.67m) x 13'0" (3.96m) Wooden floor, built in wall to wall wardrobe with bed inset Bedroom Three - 11'5" (3.48m) x 10'3" (3.12m) Wooden floor, built in wardrobe Bedroom Four - 10'10" (3.3m) x 9'3" (2.82m) Wooden floor, built in wardrobe Bedroom Five - 13'5" (4.09m) x 11'4" (3.45m) Wooden floor Bathroom Two - 7'4" (2.24m) x 5'8" (1.73m) Toilet, wash hand basin, bath with shower over, fully tiled Note: Please note we have not tested any apparatus, fixtures, fittings, or services. Interested parties must undertake their own investigation into the working order of these items. All measurements are approximate and photographs provided for guidance only. Property Reference :CAUC2529
The local area
The local area
Sold properties in this area
Stay informed with market trends
Local schools and transport

Learn more about what this area has to offer.
School Name | Distance | Pupils | |||
|---|---|---|---|---|---|
| School Name | Athleague National School | Distance | 2.6km | Pupils | 108 |
| School Name | Fuerty National School | Distance | 3.5km | Pupils | 66 |
| School Name | Creegs Central National School | Distance | 5.4km | Pupils | 77 |
School Name | Distance | Pupils | |||
|---|---|---|---|---|---|
| School Name | Mount Talbot National School | Distance | 5.9km | Pupils | 24 |
| School Name | Gaelcoil De Híde | Distance | 6.6km | Pupils | 146 |
| School Name | St Cóman's Wood Primary School | Distance | 7.3km | Pupils | 619 |
| School Name | Ballygar National School | Distance | 7.5km | Pupils | 82 |
| School Name | Clover Hill National School | Distance | 8.0km | Pupils | 58 |
| School Name | Tisrara National School | Distance | 9.0km | Pupils | 51 |
| School Name | Lisaniskey National School | Distance | 9.3km | Pupils | 107 |
School Name | Distance | Pupils | |||
|---|---|---|---|---|---|
| School Name | Roscommon Community College | Distance | 7.0km | Pupils | 579 |
| School Name | Coláiste Mhuire | Distance | 7.1km | Pupils | 294 |
| School Name | Convent Of Mercy, Secondary School | Distance | 7.3km | Pupils | 518 |
School Name | Distance | Pupils | |||
|---|---|---|---|---|---|
| School Name | C.b.s. Roscommon | Distance | 7.3km | Pupils | 436 |
| School Name | Glenamaddy Community School | Distance | 19.1km | Pupils | 420 |
| School Name | Holy Rosary College | Distance | 19.1km | Pupils | 727 |
| School Name | Coláiste An Chreagáin | Distance | 19.2km | Pupils | 103 |
| School Name | St. Cuan's College | Distance | 21.4km | Pupils | 410 |
| School Name | Lanesboro Community College | Distance | 21.7km | Pupils | 281 |
| School Name | Scoil Mhuire Sec School | Distance | 24.3km | Pupils | 657 |
Type | Distance | Stop | Route | Destination | Provider | ||||||
|---|---|---|---|---|---|---|---|---|---|---|---|
| Type | Bus | Distance | 2.2km | Stop | Athleague | Route | 433 | Destination | Roscommon | Provider | Pat Naughton Roscommon Coaches Ltd. |
| Type | Bus | Distance | 2.2km | Stop | Athleague | Route | 65 | Destination | Cavan | Provider | Bus Éireann |
| Type | Bus | Distance | 2.2km | Stop | Athleague | Route | 425 | Destination | Longford | Provider | Bus Éireann |
Type | Distance | Stop | Route | Destination | Provider | ||||||
|---|---|---|---|---|---|---|---|---|---|---|---|
| Type | Bus | Distance | 2.3km | Stop | Athleague | Route | 425 | Destination | Galway | Provider | Bus Éireann |
| Type | Bus | Distance | 2.3km | Stop | Athleague | Route | 65 | Destination | Galway | Provider | Bus Éireann |
| Type | Bus | Distance | 2.3km | Stop | Athleague | Route | 433 | Destination | Galway Cathedral | Provider | Pat Naughton Roscommon Coaches Ltd. |
| Type | Bus | Distance | 6.0km | Stop | Ballinagard | Route | 425 | Destination | Galway | Provider | Bus Éireann |
| Type | Bus | Distance | 6.0km | Stop | Ballinagard | Route | 425 | Destination | Longford | Provider | Bus Éireann |
| Type | Bus | Distance | 6.1km | Stop | Mount Talbot | Route | 425 | Destination | Galway | Provider | Bus Éireann |
| Type | Bus | Distance | 6.1km | Stop | Mount Talbot | Route | 433 | Destination | Galway Cathedral | Provider | Pat Naughton Roscommon Coaches Ltd. |
Your Mortgage and Insurance Tools
Check off the steps to purchase your new home
Use our Buying Checklist to guide you through the whole home-buying journey.
Budget calculator
Calculate how much you can borrow and what you'll need to save
BER Details
BER No: 102451473
Energy Performance Indicator: 244.28 kWh/m2/yr
Ad performance
- 4,968Property Views
- 8,098
Potential views if upgraded to a Daft Advantage Ad
Learn How
Daft ID: 122044589

