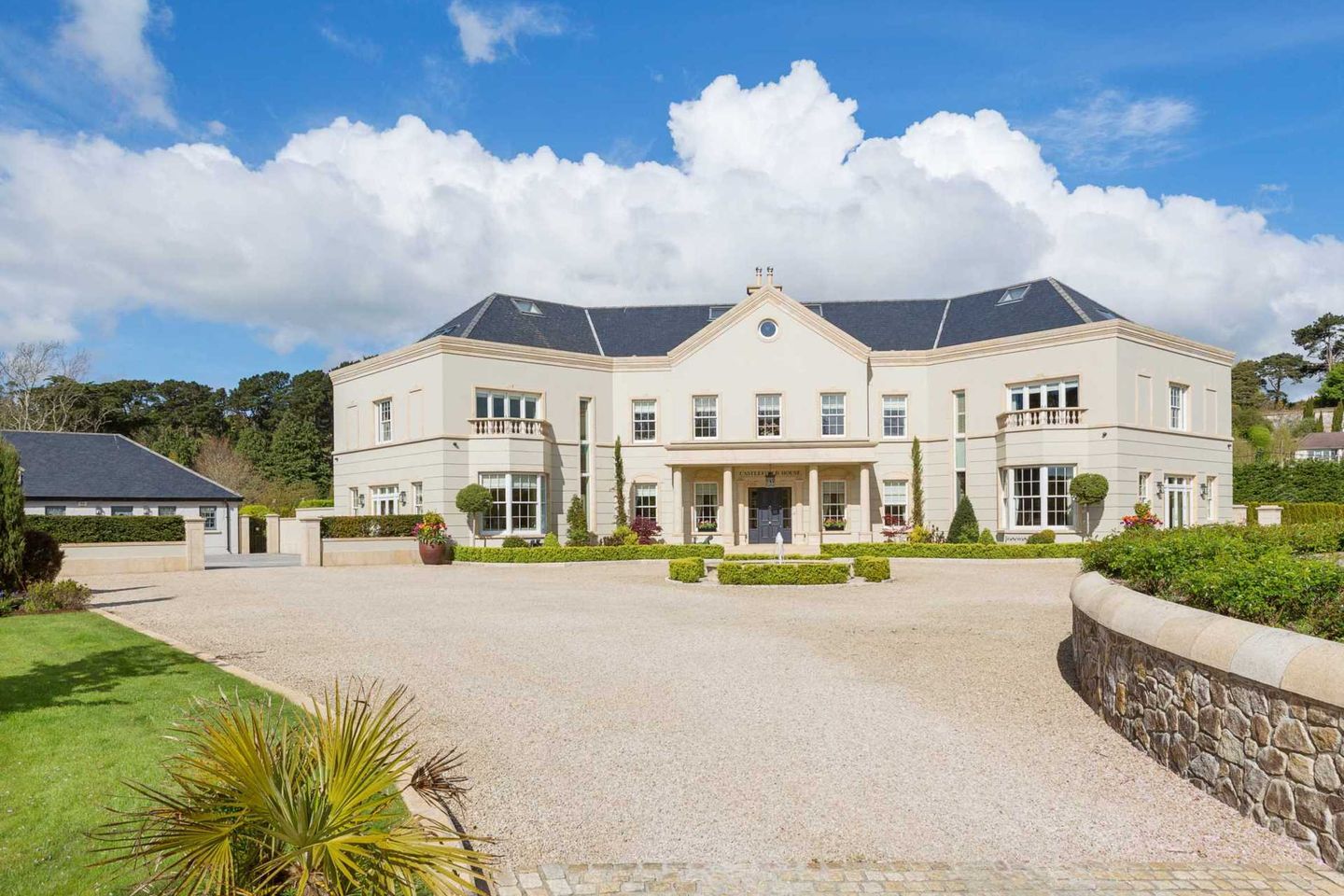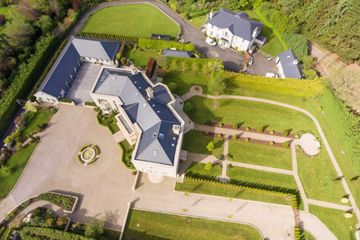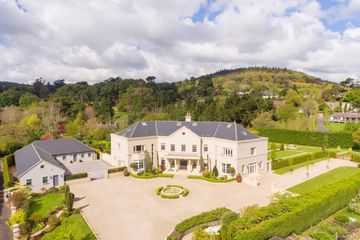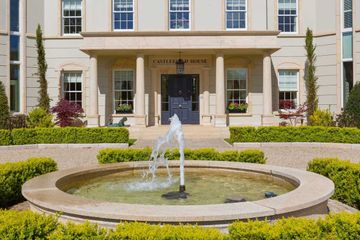


+18

22
Castlefield House, Convent Road, Delgany, Greystones, Co. Wicklow, A63D235
€4,500,000
6 Bed
6 Bath
756 m²
Detached
Description
- Sale Type: For Sale by Private Treaty
- Overall Floor Area: 756 m²
Castlefield House is without doubt one of Ireland's finest period style mansions. Situated on an elevated site approximately 2 acres of manicured gardens this stunning family home benefits from far reaching sea views and a superb location close to Delgany Village. Completed to the highest possible standard the superbly proportioned accommodation extends to approximately 756 sq. m/8,100 sq. ft. with an additional 200 sq.m/2,154 sq.ft. of expansive attic space currently being used as a gym and snooker room. There is also a two bedroom mews, home office and out buildings located on the site which extend to 247 sq.m./2,658 sq. ft. The property has been designed to take full advantage of the sea views from many of its principal rooms.
Upon entering Castlefield House you are greeted by a beautiful bow glass panelled inner lobby. The entrance hall leads to the drawing room featuring an Italian cut limestone fireplace, walnut variable width wooden floors and a bay window with double doors opening on to the terrace overlooking the gardens. Doors to the right lead in to the grand dining room. Adjacent to the dining room is a fully fitted commercial style kitchen with stainless steel work units; ideal for entertaining. The right wing on the ground floor comprises a fabulous cinema/party room with upholstered sound proofed walls, a tiered seating area, drop down projector and screen as well as automatic blinds and curtains. Furthermore there is deep-buttoned leather fronted bar with drinks fridges and a concealed dance floor. A charming powder room is positioned just off the hall featuring Italian cut limestone panelling for the ultimate in understated opulence. On the other side of the hall is the hand-crafted solid maple study with stitched suede wall covering. The left side of Castlefield House mainly comprises family living accommodation including a triple aspect country style kitchen with a central island unit and spacious eating area. There are excellent sea views from the kitchen and doors opening out onto the cobbled courtyard. Adjacent to the kitchen is a large utility room. There is also a five person mural adorned lift to the first floor. There is also a living/TV room opening on to a patio area.
The first floor comprises six bedrooms, the master suite with French doors to the balcony overlooking the gardens, with a marble adorned bathroom with double sinks, a roman style bath with built in TV and a separate shower and steam room, this then leads into a dressing room. The further five double bedrooms all benefit from well-appointed shower rooms. Four of the five bedrooms benefit from walk in wardrobes while there is an additional bathroom with a sauna. There is considerable amounts of space in the attic above, ideal for a variety of uses.
The magnificent gardens are richly landscaped laid out mainly in lawn and punctuated in part by carefully appointed gravel pathways. The entire site is bordered by evergreen trees providing a natural windbreak delineating the site creating both shelter and privacy. This delightful setting complete with contemporary cobble-locking and up and over garage doors is a modern take on a period classic pairing beautifully form and functionality. There are further outbuildings which house the mechanics of the sophisticated heating system along with an outdoor shower and toilet.
Located in Delgany with a wealth of facilities and amenities nearby. The area is well served by public transport with a park and ride facility at Greystones Dart Station for those looking to commute to the City. The N11 is a short drive away and the M50 making the airport and Dublin port readily accessible.
Accommodation
Note:
Please note we have not tested any apparatus, fixtures, fittings, or services. Interested parties must undertake their own investigation into the working order of these items. All measurements are approximate and photographs provided for guidance only. Property Reference :HTMO4804

Can you buy this property?
Use our calculator to find out your budget including how much you can borrow and how much you need to save
Property Features
- Geo-thermal central heating
- Crestron advanced integrated home automated entertainment system for lighting music heating alarm
- Heat Exchange System in attic and cinema room only
- Central Vacuum System
- Villeroy and Boch sanitary ware
- Interior design by Patricia Fitzpatrick
- Ellickson 5 person life (400g)
- Italian marble and portland stone
Map
Map
Local AreaNEW

Learn more about what this area has to offer.
School Name | Distance | Pupils | |||
|---|---|---|---|---|---|
| School Name | St Laurence's National School | Distance | 440m | Pupils | 664 |
| School Name | Gaelscoil Na Gcloch Liath | Distance | 820m | Pupils | 320 |
| School Name | Greystones Educate Together National School | Distance | 870m | Pupils | 457 |
School Name | Distance | Pupils | |||
|---|---|---|---|---|---|
| School Name | St Kevin's National School | Distance | 1.2km | Pupils | 479 |
| School Name | Delgany National School | Distance | 1.3km | Pupils | 218 |
| School Name | St Patrick's National School | Distance | 1.5km | Pupils | 362 |
| School Name | St Brigid's National School | Distance | 1.8km | Pupils | 450 |
| School Name | Greystones Community National School | Distance | 1.9km | Pupils | 377 |
| School Name | Kilcoole Primary School | Distance | 4.0km | Pupils | 578 |
| School Name | Kilmacanogue National School | Distance | 4.3km | Pupils | 243 |
School Name | Distance | Pupils | |||
|---|---|---|---|---|---|
| School Name | Temple Carrig Secondary School | Distance | 1.1km | Pupils | 916 |
| School Name | Greystones Community College | Distance | 1.8km | Pupils | 287 |
| School Name | St David's Holy Faith Secondary | Distance | 1.9km | Pupils | 731 |
School Name | Distance | Pupils | |||
|---|---|---|---|---|---|
| School Name | Colaiste Chraobh Abhann | Distance | 5.1km | Pupils | 782 |
| School Name | St. Kilian's Community School | Distance | 5.2km | Pupils | 411 |
| School Name | Pres Bray | Distance | 5.4km | Pupils | 647 |
| School Name | Loreto Secondary School | Distance | 6.0km | Pupils | 699 |
| School Name | St Thomas' Community College | Distance | 6.4km | Pupils | 14 |
| School Name | North Wicklow Educate Together Secondary School | Distance | 6.6km | Pupils | 342 |
| School Name | Coláiste Raithín | Distance | 6.7km | Pupils | 344 |
Type | Distance | Stop | Route | Destination | Provider | ||||||
|---|---|---|---|---|---|---|---|---|---|---|---|
| Type | Bus | Distance | 850m | Stop | Church Lane | Route | 184 | Destination | Bray Station | Provider | Go-ahead Ireland |
| Type | Bus | Distance | 870m | Stop | Church Lane | Route | 184 | Destination | Newtownmountkennedy | Provider | Go-ahead Ireland |
| Type | Bus | Distance | 940m | Stop | Chapel Road | Route | 84x | Destination | Ucd | Provider | Dublin Bus |
Type | Distance | Stop | Route | Destination | Provider | ||||||
|---|---|---|---|---|---|---|---|---|---|---|---|
| Type | Bus | Distance | 940m | Stop | Chapel Road | Route | 84 | Destination | Blackrock | Provider | Dublin Bus |
| Type | Bus | Distance | 940m | Stop | Chapel Road | Route | 84 | Destination | Bray Station | Provider | Dublin Bus |
| Type | Bus | Distance | 940m | Stop | Chapel Road | Route | 84x | Destination | Eden Quay | Provider | Dublin Bus |
| Type | Bus | Distance | 940m | Stop | Chapel Road | Route | 184 | Destination | Bray Station | Provider | Go-ahead Ireland |
| Type | Bus | Distance | 960m | Stop | Chapel Road | Route | 184 | Destination | Newtownmountkennedy | Provider | Go-ahead Ireland |
| Type | Bus | Distance | 960m | Stop | Chapel Road | Route | 84x | Destination | Newcastle | Provider | Dublin Bus |
| Type | Bus | Distance | 960m | Stop | Chapel Road | Route | 84 | Destination | Newcastle | Provider | Dublin Bus |
Video
BER Details

BER No: 107182172
Energy Performance Indicator: 72.07 kWh/m2/yr
Statistics
27/04/2024
Entered/Renewed
16,851
Property Views
Check off the steps to purchase your new home
Use our Buying Checklist to guide you through the whole home-buying journey.

Daft ID: 118838618


Peter Kenny
01 634 2466Thinking of selling?
Ask your agent for an Advantage Ad
- • Top of Search Results with Bigger Photos
- • More Buyers
- • Best Price

Home Insurance
Quick quote estimator
