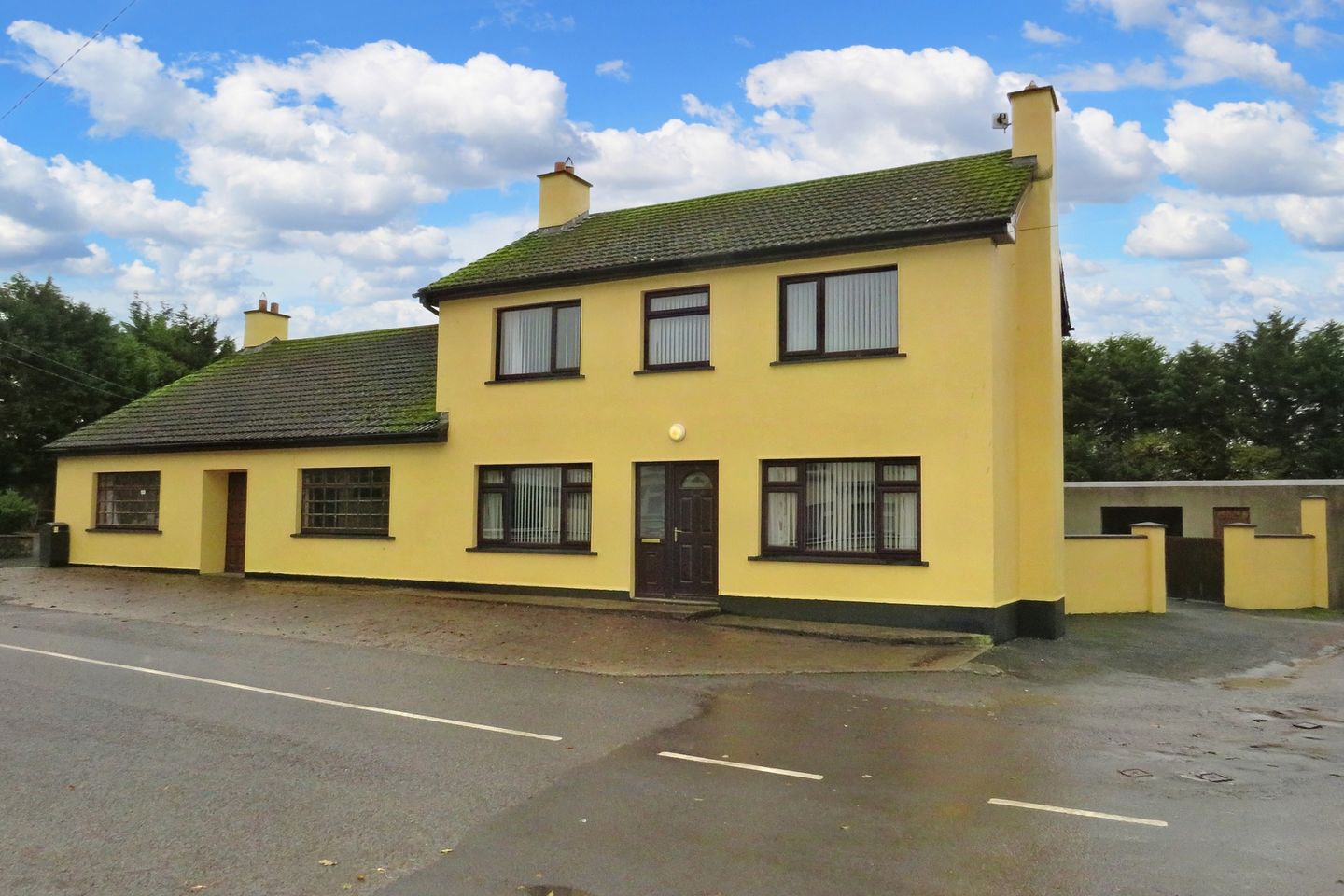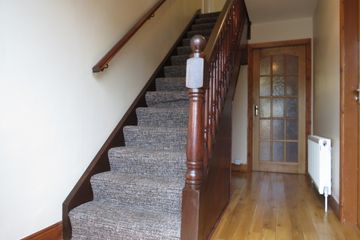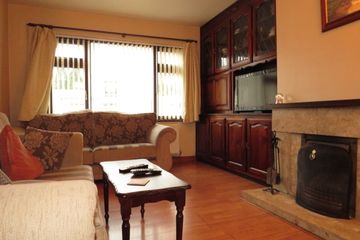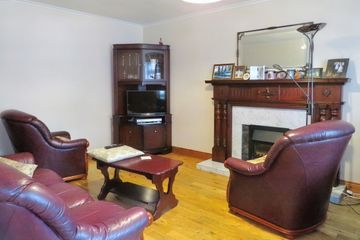


+11

15
Castletown Village, V35R635
€245,000
SALE AGREED4 Bed
1 Bath
308 m²
Detached
Description
- Sale Type: For Sale by Private Treaty
- Overall Floor Area: 308 m²
Sherry FitzGerald Walsh together with Charles O Brien Auctioneer, offer for sale this extensive two storey detached property which is situated on a large corner site in the village of Castletown. The property extends to a total 308.5 sqm which includes a former public house. The accommodation is spacious throughout and comprises of entrance hallway, sitting room, kitchen/dining room, family room and bathroom on the ground floor. Upstairs there are four bedrooms and a bathroom. The former bar area which adjoins the property (1,130 sqft) would be ideal for many business uses and comprises of an open plan room with bar area, open fireplace and ladies & gents toilets. It also has a separate side entrance from the large adjoining carpark. There is also a separate tarmacadam yard to the rear of the residential property with a walled gated entrance which has a three-car garage. The property is located within easy commute of the towns of Charleville, Dromcollogher and Newcastle West and is 34 km to Limerick City via the N20 Cork/Limerick road. Viewing advised.
Hallway 4.07m x 1.82m. Entrance via front door to hallway, timber floor, radiator, phone point, storage area under stairs
Sitting Room 5.25m x 3.33m. Open fireplace, timber floor, power points, tv point curtains, blinds, radiator
Kitchen/Dining Room 6.00m x 5.20m. Built-in units, tiled floor, power points, tv points, t&g timber ceiling in dining area, integrated hob & oven, oil Stanley heats all radiators
Family Room 3.95m x 2.88m. Open fireplace, timber floor, built-in units, power points, radiator, curtains, blinds
Porch 1.80m x 1.20m. Tiled floor
Downstairs Bathroom 1.89m x 1.66m. Tiled floor, walls panelled, wc, whb, electric shower
Upstairs 5.00m x 1.85m. Carpet on stairs and landing, hotpress with immersion, curtains, blinds
Bedroom 3.30m x 3.00m. Carpet, curtains, built-in wardrobes, power points, radiator
Bedroom 3.43m x 3.00m. Carpet, curtains, power points, radiator
Bedroom 3.43m x 3.32m. Carpet, curtains, blinds, power points, radiator
Bedroom 3.33m x 2.90m. Carpet, curtains, blinds, built-in wardrobes, power points, radiator
Bathroom 2.16m x 1.68m. Tiled floor, tiled wall to wall, wc, whb, electric shower, shaving light, vanity unit, radiator
Former Bar Area 10.50m x 10m. Open fireplace, counter, seating area. Ideal for many business uses
Ladies Toilets 3.40m x 1.95m. Tiled floor, two cubicles, radiator
Gents Toilets 3.40m x 2.70m. Tiled floor, one cubicle, one urinal
Garage 6.0m x 3.0m + 6.0m x 3.0m + 6.0m x 3.0m. Three seperate garage areas, concrete floors, lights

Can you buy this property?
Use our calculator to find out your budget including how much you can borrow and how much you need to save
Property Features
- Large tarmacadam yard/Parking area to side of former bar
- Seperate side entrance to rear of residential area
- Gated entrance with large tarmacadam yard
- Three-car garage
- Mains water
- Septic tank
- OFCH & oil Stanley in kitchen
- Extending to 308.55 sqm / 3,321 sqft
- Built 1981
Map
Map
Local AreaNEW

Learn more about what this area has to offer.
School Name | Distance | Pupils | |||
|---|---|---|---|---|---|
| School Name | Ballyagran National School | Distance | 2.9km | Pupils | 107 |
| School Name | Granagh National School | Distance | 5.2km | Pupils | 70 |
| School Name | Feenagh National School | Distance | 5.8km | Pupils | 63 |
School Name | Distance | Pupils | |||
|---|---|---|---|---|---|
| School Name | Ballingarry National School | Distance | 6.3km | Pupils | 208 |
| School Name | Kilmeedy National School | Distance | 7.1km | Pupils | 33 |
| School Name | Shandrum National School | Distance | 9.2km | Pupils | 147 |
| School Name | Banogue National School | Distance | 9.6km | Pupils | 85 |
| School Name | S N Achadh Lin | Distance | 9.7km | Pupils | 105 |
| School Name | Scoil Mhuire Milford | Distance | 9.8km | Pupils | 82 |
| School Name | Kilfinny National School | Distance | 10.0km | Pupils | 53 |
School Name | Distance | Pupils | |||
|---|---|---|---|---|---|
| School Name | Hazelwood College | Distance | 10.8km | Pupils | 600 |
| School Name | St. Mary's Secondary School | Distance | 11.5km | Pupils | 252 |
| School Name | C.b.s. Charleville | Distance | 11.9km | Pupils | 240 |
School Name | Distance | Pupils | |||
|---|---|---|---|---|---|
| School Name | Colaiste Chiarain | Distance | 12.7km | Pupils | 709 |
| School Name | Colaiste Na Trocaire (mercy Community College) | Distance | 13.5km | Pupils | 493 |
| School Name | Coláiste Iósaef | Distance | 16.1km | Pupils | 472 |
| School Name | Desmond College | Distance | 16.6km | Pupils | 465 |
| School Name | Scoil Mhuire & Íde | Distance | 16.9km | Pupils | 760 |
| School Name | Colaiste Mhuire | Distance | 22.3km | Pupils | 310 |
| School Name | Colaiste Pobail Naomh Mhuire | Distance | 23.6km | Pupils | 536 |
Type | Distance | Stop | Route | Destination | Provider | ||||||
|---|---|---|---|---|---|---|---|---|---|---|---|
| Type | Bus | Distance | 5.8km | Stop | St. Ita's Church | Route | 521 | Destination | St. Joseph's Church | Provider | Tfi Local Link Limerick Clare |
| Type | Bus | Distance | 5.8km | Stop | St. Ita's Church | Route | 521 | Destination | Dooley's Supermarket | Provider | Tfi Local Link Limerick Clare |
| Type | Bus | Distance | 5.8km | Stop | St. Ita's Church | Route | 521 | Destination | Charleville | Provider | Tfi Local Link Limerick Clare |
Type | Distance | Stop | Route | Destination | Provider | ||||||
|---|---|---|---|---|---|---|---|---|---|---|---|
| Type | Bus | Distance | 5.8km | Stop | St. Ita's Church | Route | 521 | Destination | Sheehan's Road | Provider | Tfi Local Link Limerick Clare |
| Type | Bus | Distance | 6.4km | Stop | Opp Quaids Bar | Route | 595 | Destination | Croom Hospital | Provider | Tfi Local Link Limerick Clare |
| Type | Bus | Distance | 6.4km | Stop | Quaids Bar | Route | 595 | Destination | Tarbert | Provider | Tfi Local Link Limerick Clare |
| Type | Bus | Distance | 7.0km | Stop | Kilmeedy Graveyard | Route | 521 | Destination | Dooley's Supermarket | Provider | Tfi Local Link Limerick Clare |
| Type | Bus | Distance | 7.0km | Stop | Kilmeedy Graveyard | Route | 521 | Destination | Charleville | Provider | Tfi Local Link Limerick Clare |
| Type | Bus | Distance | 7.0km | Stop | Kilmeedy Graveyard | Route | 521 | Destination | St. Joseph's Church | Provider | Tfi Local Link Limerick Clare |
| Type | Bus | Distance | 7.0km | Stop | Kilmeedy Graveyard | Route | 521 | Destination | Sheehan's Road | Provider | Tfi Local Link Limerick Clare |
BER Details

BER No: 116031766
Energy Performance Indicator: 315.67 kWh/m2/yr
Statistics
27/03/2024
Entered/Renewed
2,284
Property Views
Check off the steps to purchase your new home
Use our Buying Checklist to guide you through the whole home-buying journey.

Similar properties
€235,000
Darranstown, Kilmallock, Co. Limerick, V35A3615 Bed · 3 Bath · Detached€235,000
Darranstown, Martinstown, V35A3615 Bed · 3 Bath · Detached€265,000
51 Harrison Place, Charleville, Co. Cork, P56EP114 Bed · 2 Bath · Detached€275,000
Castletown, Kilmallock, Co. Limerick, V35R6354 Bed · 2 Bath · Detached
€305,000
The Turrets, Charleville, Co. Cork, P56EH424 Bed · 3 Bath · Detached€350,000
17 Glen Haven, Smiths Road, P56V0994 Bed · 2 Bath · Detached€350,000
Ballincalloo, Bulgaden, Kilmallock, Co. Limerick, V35NY264 Bed · 2 Bath · Detached€350,000
Railway Road, Kilmallock, Co. Limerick, V35V5905 Bed · 3 Bath · Detached€375,000
`Gotoon House`, Railway Road, Kilmallock, Co. Limerick, V35H0424 Bed · 2 Bath · Detached€475,000
Garryrhu House,, Limerick Road,, Charleville,, Co Cork, P56AX974 Bed · 3 Bath · Detached
Daft ID: 118776564


Derry Walsh
SALE AGREEDThinking of selling?
Ask your agent for an Advantage Ad
- • Top of Search Results with Bigger Photos
- • More Buyers
- • Best Price

Home Insurance
Quick quote estimator
