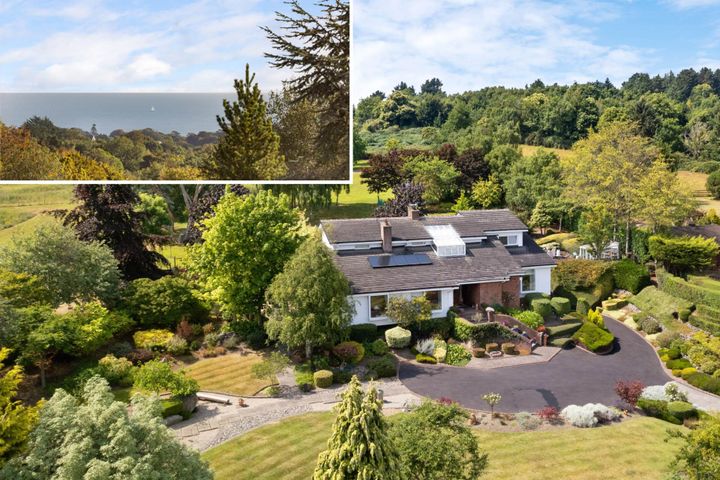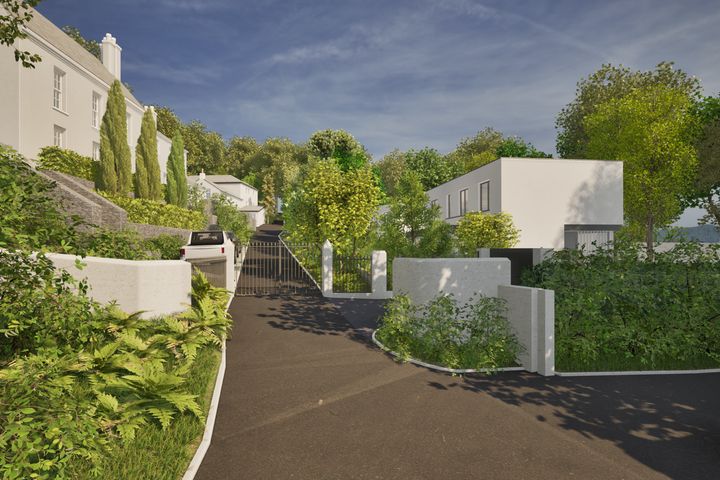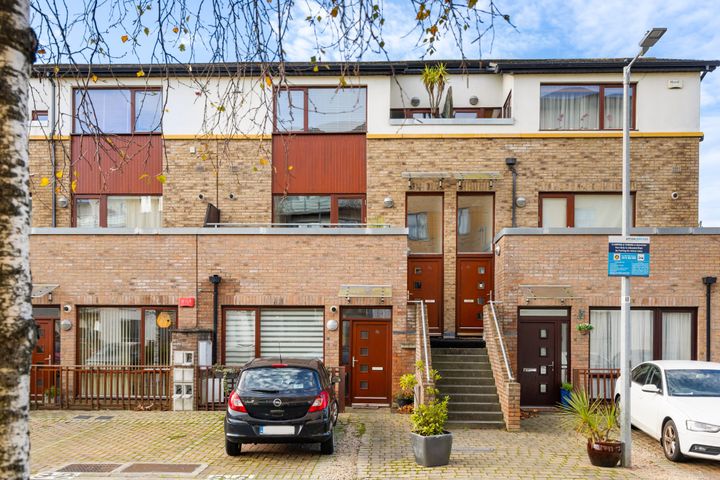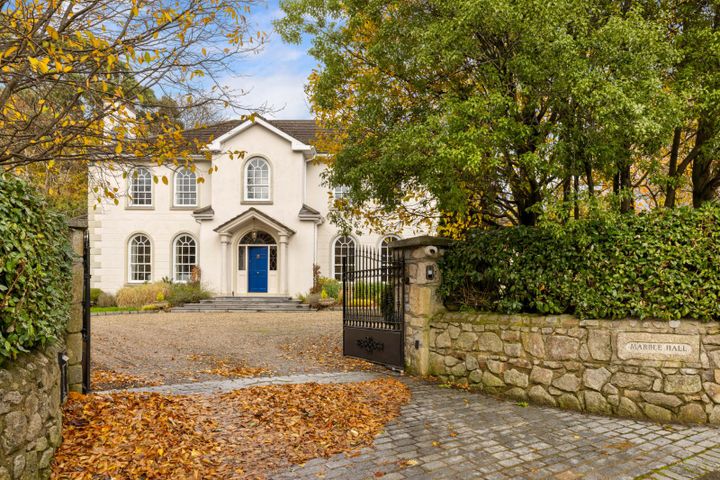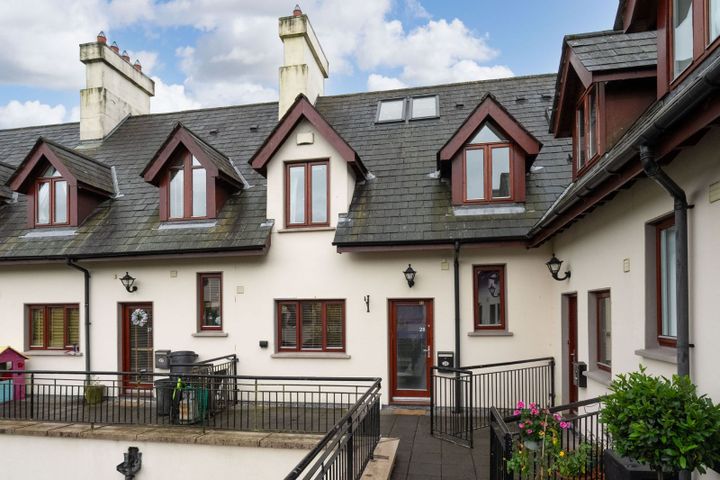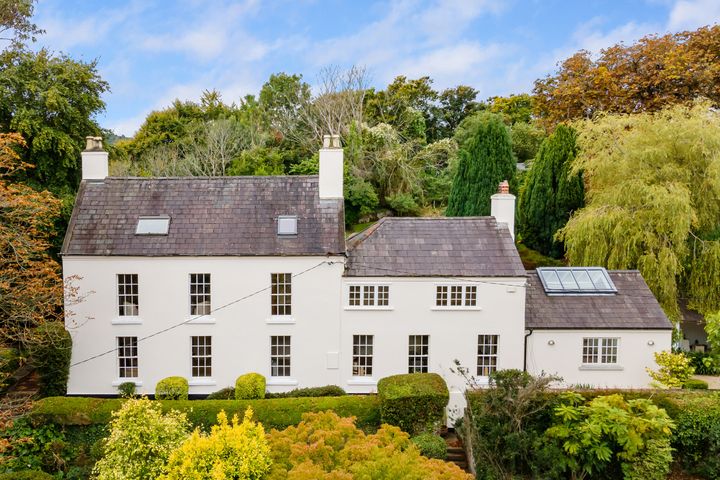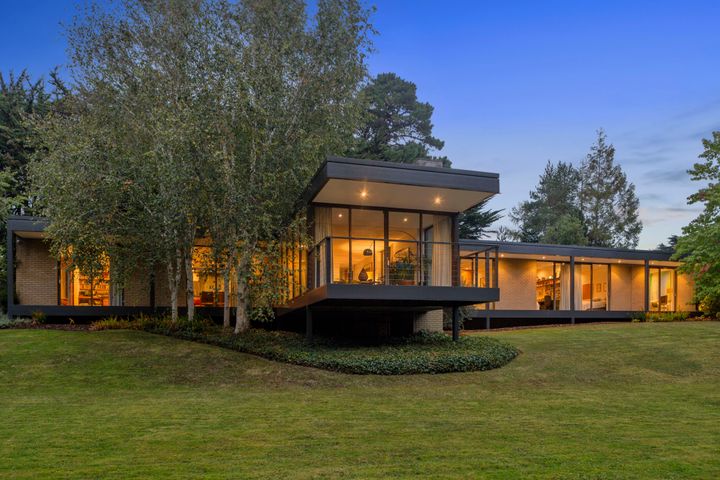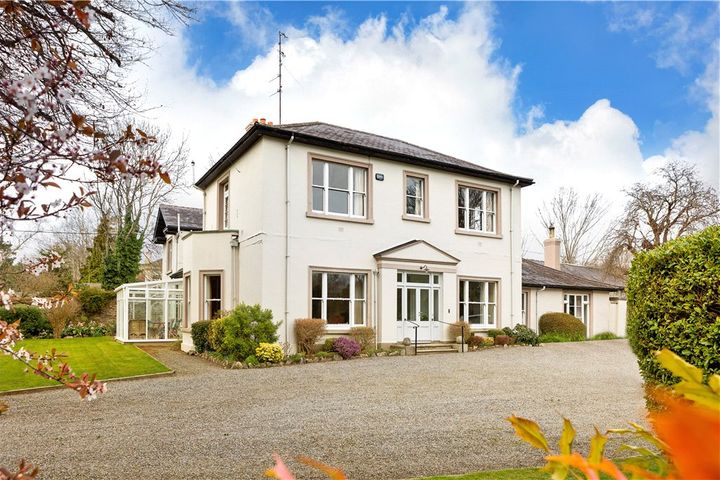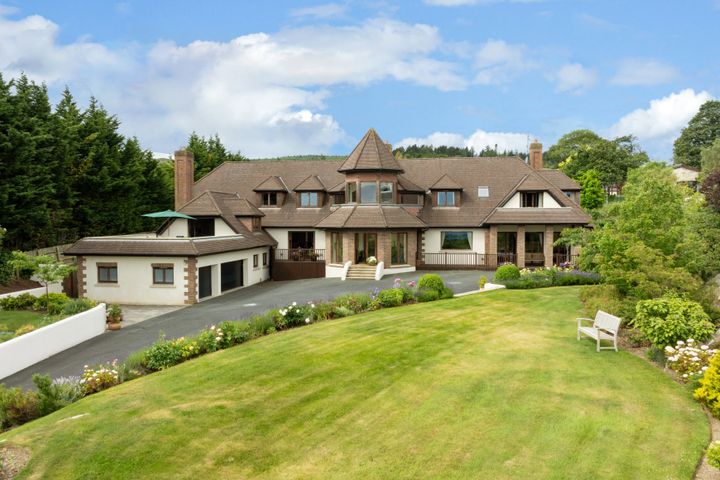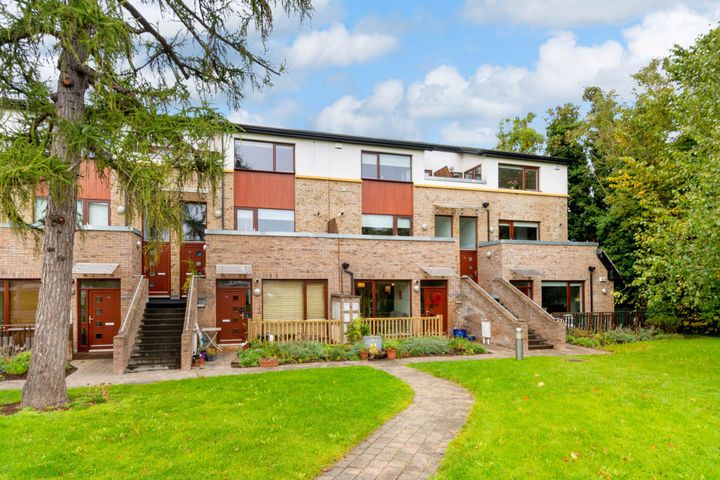18 Properties for Sale in Rathmichael, Dublin
Peter Kenny
Knight Frank
7 Old Rathmichael, Off Quarry Road, Rathmichael, Dublin 18, D18H426
5 Bed4 Bath350 m²DetachedAdvantageThe Glebe, Rathmichael, Co. Dublin
Where Old Meets New
€1,645,000
5 Bed4 BathDetached1 more Property Type in this Development
34 Olcovar, Shankill, Dublin 18, D18XA32
3 Bed3 Bath107 m²Duplex30 Aubrey, Quinn's Road, Shankill, Dublin 18, D18PK75
2 Bed2 Bath82 m²Apartment7 Ferndale Court, Allies River Road, Bray, A98R487
1 Bed1 BathApartmentMarble Hall, Ferndale Glen, Rathmichael, Co. Dublin, D18YW13
5 Bed5 Bath499 m²Detached28 Ferndale Court, Allies River Road, Bray, A98CN18
2 Bed3 Bath107 m²DuplexThe Old Glebe House, Brides Glen Road, Rathmichael, Co. Dublin, D18Y7H7
4 Bed4 Bath381 m²DetachedRenaissance House, Ballybride Road, Rathmichael, Dublin 18, D18Y021
4 Bed4 Bath320 m²DetachedSmall Oaks, 6 Rathmichael Haven, Rathmichael, Dublin 18, D18A702
5 Bed6 Bath437 m²DetachedTortugas, 2 Ballybride Manor, Ballybride Road, Rathmichael, Dublin 18, D18N4V2
6 Bed7 Bath708 m²DetachedGlencarrig, Falls Road, Shankill, Dublin 18, D18X2T8
5 Bed3 Bath355 m²BungalowLordello House, Lordello Road, Rathmichael, Co. Dublin, D18V8K0
7 Bed4 Bath464 m²Detached7 Rathmichael Haven, Rathmichael, Dublin 18, D18A0E1
8 Bed10 Bath908 m²Detached87 Olcovar, Shankill, Dublin, D18HH68
2 Bed2 Bath64 m²Apartment47 Ferndale Court, Allies River Road, Rathmichael, Co. Dublin, A98RE87
3 Bed2 Bath93 m²TownhousePineview, Ballybride Road, Rathmichael, Co. Dublin, D18K6K1
6 Bed6 Bath440 m²DetachedRathdown Manor, Ballycorus Road, Rathmichael, Co. Dublin, D18T104
7 Bed6 Bath910 m²DetachedViewing Advised
Didn't find what you were looking for?
Expand your search:
Explore Sold Properties
Stay informed with recent sales and market trends.






