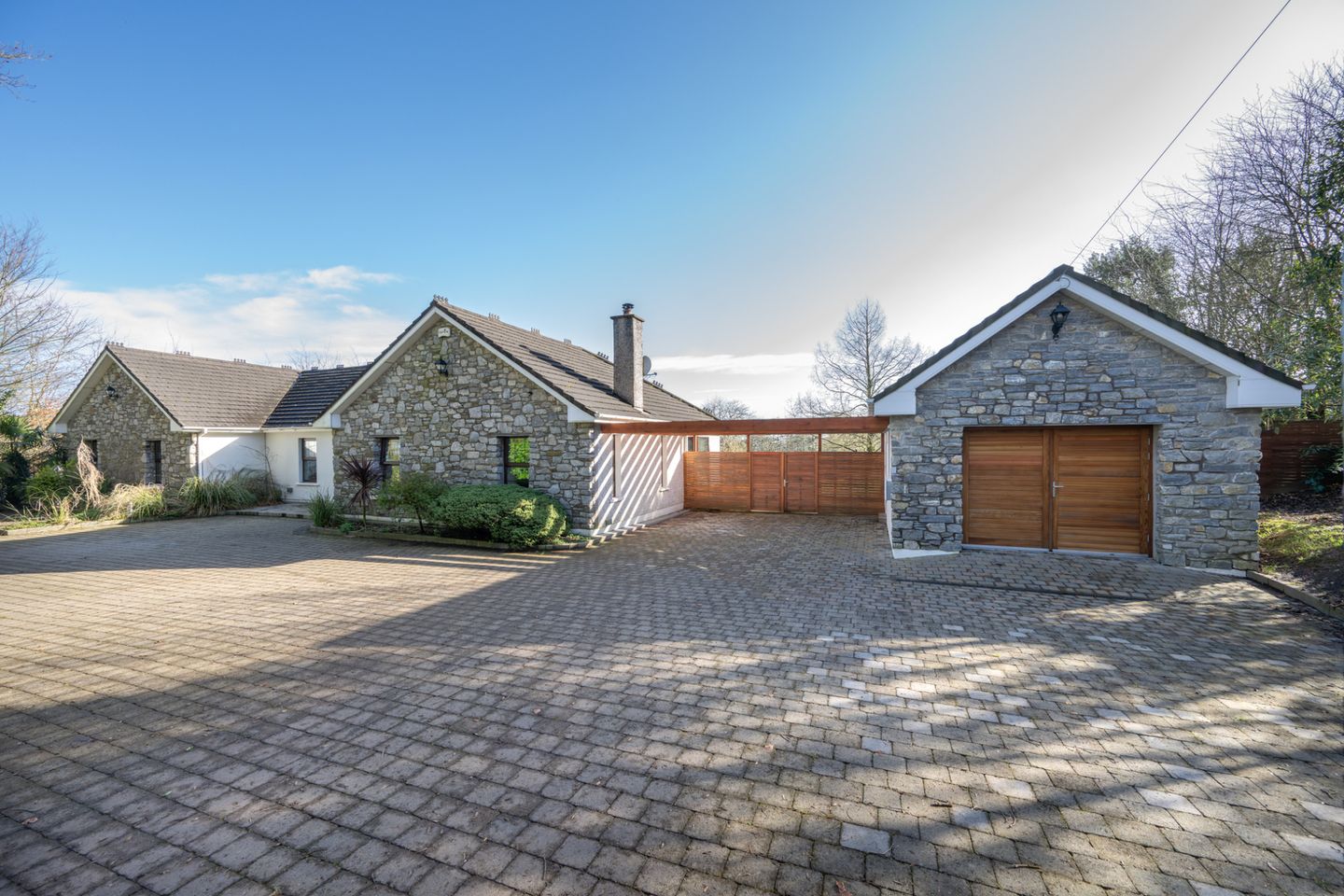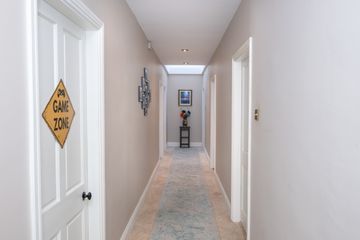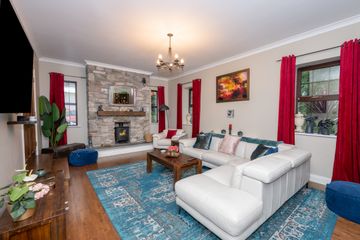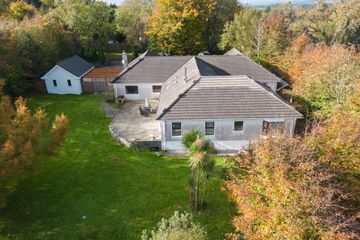


+35

39
Clashanure, Ovens, Co. Cork, P31VF64
€875,000
7 Bed
4 Bath
289 m²
Detached
Description
- Sale Type: For Sale by Private Treaty
- Overall Floor Area: 289 m²
Welcome to Clashanure, Ovens a deceptively spacious 7-bedroom residence constructed in 1998, conveniently situated near the Lee Valley Golf Club and Farran Forest Park. This exclusive, gated property boasts approximately 3,112 sq ft of living space and is set on a generous 0.65 acre site. This C-1 rated home comes to the market in turnkey condition with a south-west orientation boasts an extremely private and beautifully landscaped gardens. Just minutes away from Ballincollig, yet nestled in the serene countryside, far removed from the hustle and bustle of urban life.
On arrival, you ll be greeted by the captivating natural stone fa ade adorning the front of the dwelling, complemented by matching natural stone entrance pillars and electric gates. At the front door entrance there is an inviting recess featuring an Indian slate floor area with integrated lighting.
Accommodation consists of an entrance hall, open plan kitchen / dining room, living room, family room, large laundry/pantry, boot room, six double bedrooms (two ensuites, two walk in wardrobes), games room which could also be used as a bedroom and a family bathroom. Outside is a newly built double garage with the floor area of 23.3 sq metres.
The location is a ten-minute drive from Ballincollig, and within a fifteen-minute drive of shopping centres, schools, creches, MTU, University College Cork, Cork University Hospital, Bons Secours Hospital and Cork Airport.
Viewing is highly recommended to truly appreciate all this property has to offer.
Entrance Hall Large entrance hallway, featuring tiled floor, double cloak closet and a radiator.
Living Room 7.33m x 4.34m. In this room you ll discover a floor to ceiling stone fireplace featuring a fuel stove. Oak flooring, a decorative centre light and made to measure velvet curtains. French doors give access to the family room/office space.
Family Room 4.75m x 4.15m. With two access points to the room, the oak flooring from the living room flows into this family room/office space. Windows overlooking patio and gardens. Windows are fitted with venetian blinds and curtains. Radiator cover and decorative centre light piece.
Kitchen/Dining/Living Room 4.45m x 10.70m. Very spacious, bright open plan kitchen/dining area with wood affect tile flooring throughout, recently renovated in 2021 the kitchen has many features including, white polished quartz countertop, integrated dishwasher, and Belfast sink. A three-piece feature light cleverly placed above the kitchen island. The room has a vaulted ceiling and features natural timber beams, a raised solid fuel Stovax stove and glass side panel doors leading to the raised slate patio, which has an ideal southwestern aspect that overlooks the landscaped gardens.
Pantry/Laundry Room 2.42m x 3.77m. Cleverly hidden behind kitchen cabinet doors is the utility room. This room doubles as a Laundry and a Pantry. Tiled floor fitted units with quartz countertop, Belfast sink, plumbed for washing machine and dryer.
Boot Room 2.82m x 5.41m. To the back of the house is a large, fully fitted boot room, complete with dog shower, leading to an enclosed concrete courtyard with gates and shed.
Bedroom 1 5.53m x 2.99m. Large double bedroom with black tiled floor, bay window looking onto the side garden, dressed with luxury velvet made to measure curtains. The room features a very spacious walk-in wardrobe, fully shelved with fitted hanging rails and an ensuite.
En-Suite 1 2.71m x 2.99m. Fully tiled faux marble effect ensuite, double walk-in shower, air and water jetted bath with lights, radiator and modern wall mounted vanity unit.
Bedroom 2 3.37m x 6.18m. Very bright and spacious, carpet floor, bay window overlooking the rear garden. This room also features walk in wardrobe for maximum storage space. Windows are all fitted with venetian blinds and curtains
En-Suite 2 1.35m x 2.58m. Fully tiled recently renovated three-piece ensuite featuring a walk-in power shower, heated towel rail and floating vanity unit.
Bedroom 3 4.26m x 3.24m. Large double bedroom looks onto the front of the property. Floor is carpet. This room benefits from an ensuite.
En-Suite 3 2.18m x 2.91m. Fully tiled four-piece bathroom suite with sunken corner bath, matching wash hand basin and a walk-in electric shower.
Bedroom 4 3.12m x 4.12m. Double bedroom to rear of the property. The room has carpet flooring, fitted venetian blinds and curtains.
Bedroom 5 2.84m x 4.32m. Room looks onto the front of the property, part tiled floor and a raised wooden floor, dividing pine banister and handrail.
Bedroom 6 3.43m x 3.37m. Double room to the rear of the property, carpet flooring, curtains, and wall to wall built-in wardrobes.
Bedroom 7/Games Room 3.66m x 2.31m. This room features a tiled floor, built in desk and fitted shelving. This is the perfect office space or can also be used as a single bedroom. Access point to the attic.
Family Bathroom 2.28m x 3.37. Fully tiled four-piece bath suite, radiator, Velux roof light, fitted storage press.
Garage The large, detached garage has two solid wood double doors for all your storage needs. The garage could be used for additional living accommodation (subject to planning) or could have potential also for a small business (Beauty/hairdresser/physical therapists)
Included in Sale Included in Sale: Light fittings and fixtures, carpets, blinds, curtains, integrated appliances (hob, oven, microwave, quooker tap), American style fridge freezer, separate freezer, washer and dryer. Dog run not included.
DIRECTIONS:
From Cork City continue on N22 for c. 2 miles beyond Ballincollig; turn right at Dan Sheahans Bar, towards Lee Valley Golf Club; having passed Lee Valley Golf Club, take an immediate right, the property is second on the right.

Can you buy this property?
Use our calculator to find out your budget including how much you can borrow and how much you need to save
Map
Map
Local AreaNEW

Learn more about what this area has to offer.
School Name | Distance | Pupils | |||
|---|---|---|---|---|---|
| School Name | Dripsey National School | Distance | 2.6km | Pupils | 88 |
| School Name | Ovens National School | Distance | 3.1km | Pupils | 439 |
| School Name | Scoil Naomh Mhuire Fearann | Distance | 3.2km | Pupils | 186 |
School Name | Distance | Pupils | |||
|---|---|---|---|---|---|
| School Name | Berrings National School | Distance | 5.0km | Pupils | 188 |
| School Name | Gaelscoil An Chaisleáin | Distance | 5.3km | Pupils | 148 |
| School Name | Gaelscoil Uí Ríordáin | Distance | 5.8km | Pupils | 760 |
| School Name | Kilbonane National School | Distance | 6.2km | Pupils | 103 |
| School Name | Our Lady Of Good Counsel | Distance | 6.4km | Pupils | 68 |
| School Name | Cloghroe National School | Distance | 6.5km | Pupils | 514 |
| School Name | Scoil Barra | Distance | 6.5km | Pupils | 442 |
School Name | Distance | Pupils | |||
|---|---|---|---|---|---|
| School Name | Coachford College | Distance | 6.7km | Pupils | 841 |
| School Name | Ballincollig Community School | Distance | 6.8km | Pupils | 941 |
| School Name | Le Cheile Secondary School Ballincollig | Distance | 7.7km | Pupils | 64 |
School Name | Distance | Pupils | |||
|---|---|---|---|---|---|
| School Name | Coláiste Choilm | Distance | 8.3km | Pupils | 1349 |
| School Name | Scoil Mhuire Gan Smál | Distance | 10.6km | Pupils | 934 |
| School Name | Bishopstown Community School | Distance | 12.1km | Pupils | 336 |
| School Name | Mount Mercy College | Distance | 12.7km | Pupils | 799 |
| School Name | Coláiste An Spioraid Naoimh | Distance | 12.7km | Pupils | 711 |
| School Name | Terence Mac Swiney Community College | Distance | 13.6km | Pupils | 280 |
| School Name | Presentation Brothers College | Distance | 14.8km | Pupils | 710 |
Type | Distance | Stop | Route | Destination | Provider | ||||||
|---|---|---|---|---|---|---|---|---|---|---|---|
| Type | Bus | Distance | 1.9km | Stop | Srelane Cross | Route | 233 | Destination | Cork | Provider | Bus Éireann |
| Type | Bus | Distance | 1.9km | Stop | Srelane Cross | Route | 233 | Destination | Ballingeary | Provider | Bus Éireann |
| Type | Bus | Distance | 1.9km | Stop | Srelane Cross | Route | 233 | Destination | Farnanes | Provider | Bus Éireann |
Type | Distance | Stop | Route | Destination | Provider | ||||||
|---|---|---|---|---|---|---|---|---|---|---|---|
| Type | Bus | Distance | 1.9km | Stop | Srelane Cross | Route | 233 | Destination | Srelane | Provider | Bus Éireann |
| Type | Bus | Distance | 1.9km | Stop | Srelane Cross | Route | 233 | Destination | Macroom | Provider | Bus Éireann |
| Type | Bus | Distance | 3.1km | Stop | Ovens Church | Route | 233 | Destination | Srelane | Provider | Bus Éireann |
| Type | Bus | Distance | 3.2km | Stop | Farran | Route | 233 | Destination | Macroom | Provider | Bus Éireann |
| Type | Bus | Distance | 3.2km | Stop | Farran | Route | 233 | Destination | Farnanes | Provider | Bus Éireann |
| Type | Bus | Distance | 3.2km | Stop | Farran | Route | 233 | Destination | Ballingeary | Provider | Bus Éireann |
| Type | Bus | Distance | 3.2km | Stop | Farran | Route | 233 | Destination | Cork | Provider | Bus Éireann |
BER Details

BER No: 111830279
Energy Performance Indicator: 154.74 kWh/m2/yr
Statistics
27/04/2024
Entered/Renewed
15,659
Property Views
Check off the steps to purchase your new home
Use our Buying Checklist to guide you through the whole home-buying journey.

Daft ID: 118566310


Norma Healy
+353 21 427 3041Thinking of selling?
Ask your agent for an Advantage Ad
- • Top of Search Results with Bigger Photos
- • More Buyers
- • Best Price

Home Insurance
Quick quote estimator
