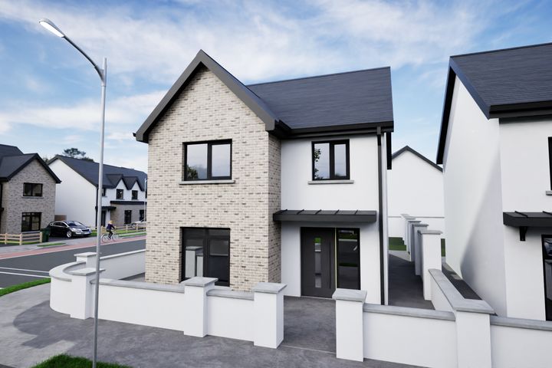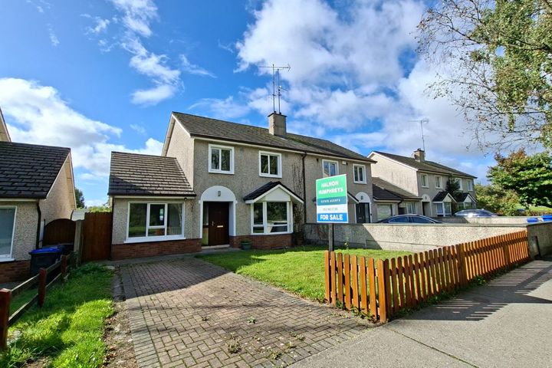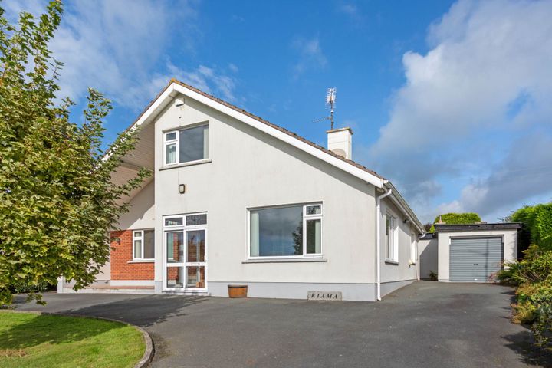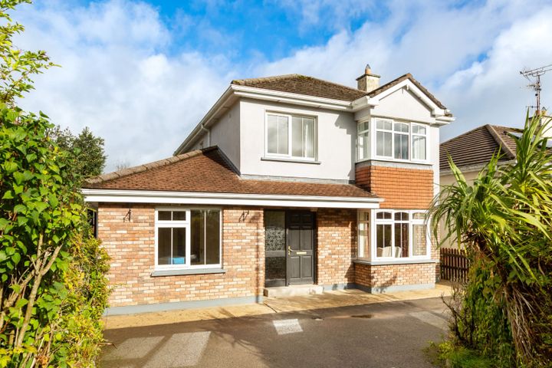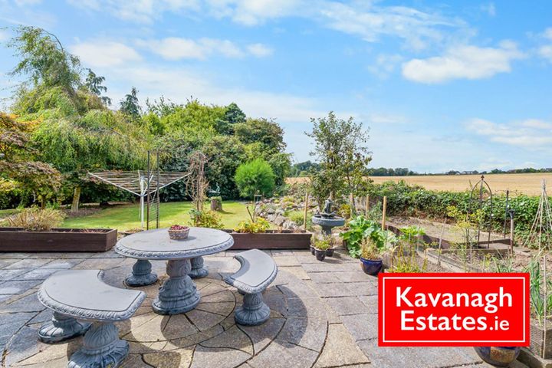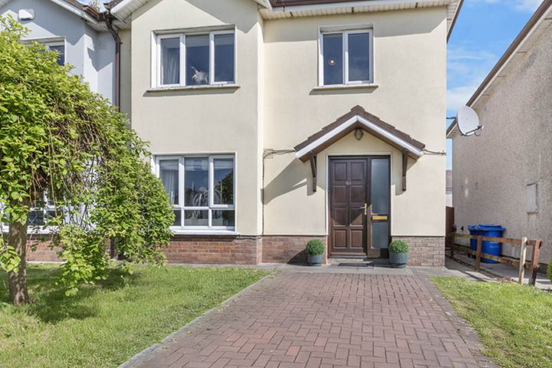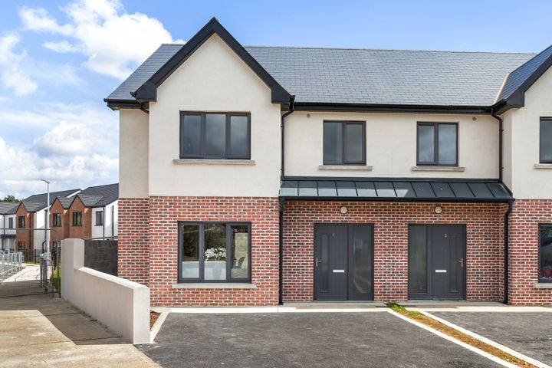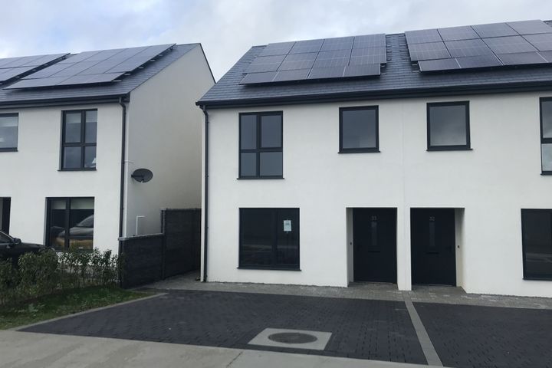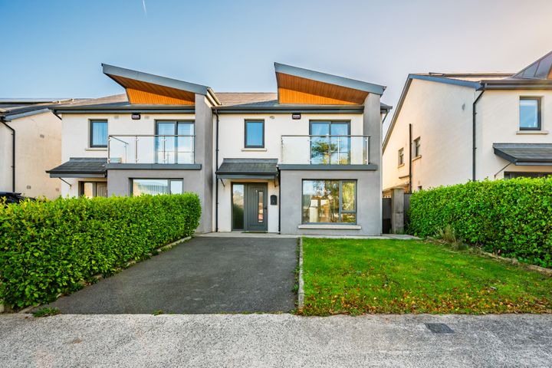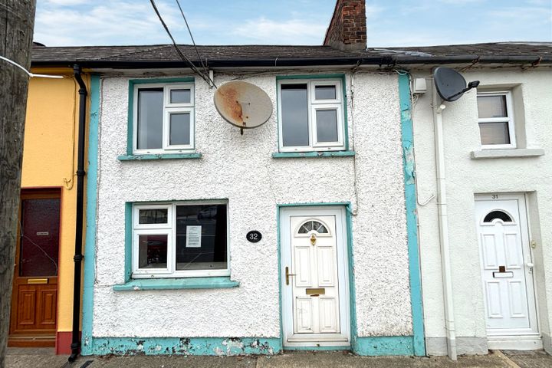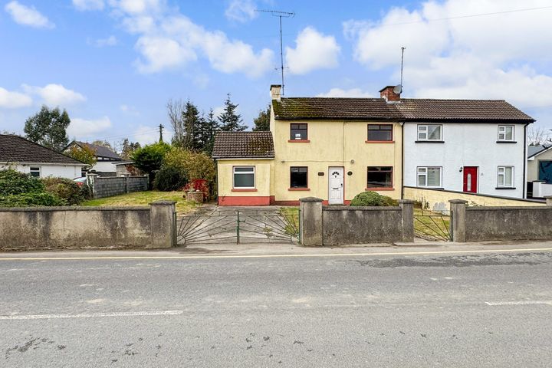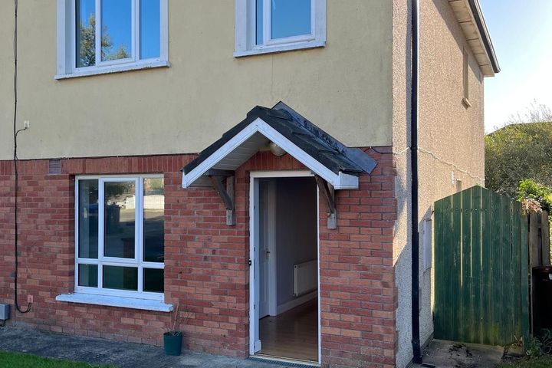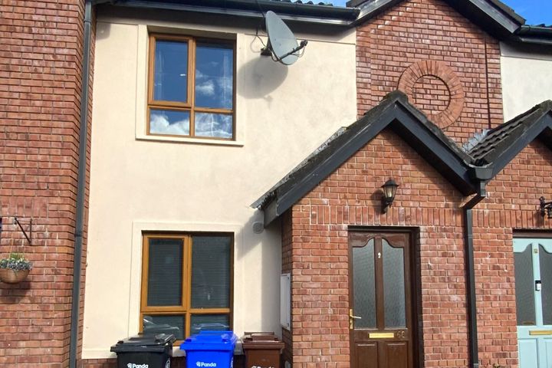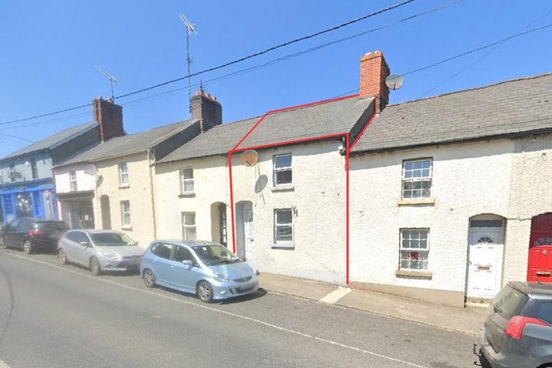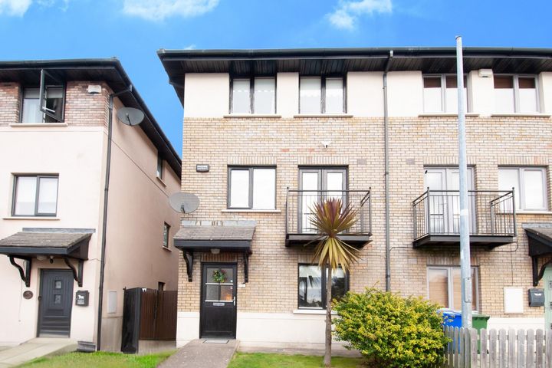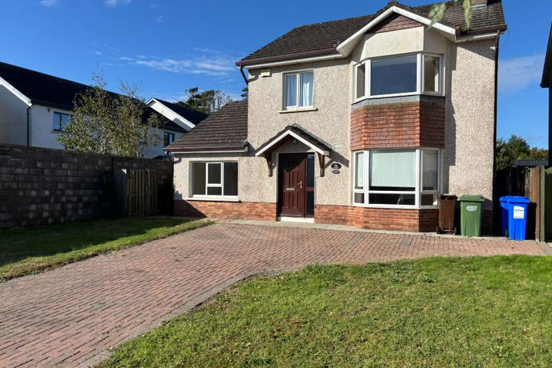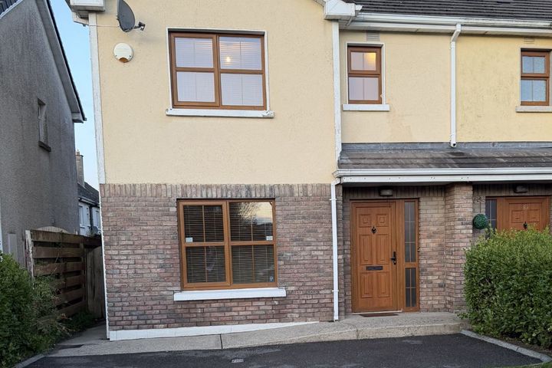49 Properties for Sale in Gorey, Wexford
Sales Department
Rams Brooke, Gorey, Gorey, Co. Wexford
Exclusive Development
Price on Application
4 Bed3 BathSemi-DPrice on Application
4 Bed3 BathDetachedPrice on Application
4 Bed3 BathSemi-D5 more Property Types in this Development
Frank Pierce
Deerpark, Creagh, Gorey, Co. Wexford
Now Launching Phase 3
Price on Application
4 Bed3 BathDetachedPrice on Application
4 Bed4 BathSemi-DPrice on Application
3 Bed3 BathSemi-D1 more Property Type in this Development
David Swaine
Gleann an Ghairdin, Ballytegan Road, Gorey, Co. Wexford
Affordable Smart Tech Homes
Open viewing 22 Nov 13:00Ken Murphy MIPAV MMCEPI
Gleann an Ghairdin, Ballytegan Road, Gorey, Gorey, Co. Wexford
Affordable Smart Tech Homes
Jean Humphreys
Halnon Humphreys Estate Agents
3 The Gallops, Ramsgate Village, Gorey, Co. Wexford, Y25Y240
4 Bed3 Bath118 m²Semi-DSouth FacingAdvantageJack Quinn
QUINN PROPERTY
Kiama, Kilnahue, Carnew Road, Gorey, Co. Wexford, Gorey, Co. Wexford, Y25TX04
5 Bed3 Bath181 m²DetachedSpacious GardenAdvantageVictor Lambert
Lambert McCormack Property
56 Ardmore, Gorey, Co. Wexford, Y25K197
4 Bed3 Bath144 m²DetachedAdvantageAine Kavanagh
Kavanagh Estates
Rathlome, Fort Road, Creagh, Gorey, Co. Wexford, Y25V670
4 Bed2 BathDetachedViewing AdvisedAdvantageAine Kavanagh
Kavanagh Estates
64 The Chase, Ramsgate Village, Gorey, Co. Wexford, Y25VP96
4 Bed3 BathSemi-DViewing AdvisedAdvantageForest Close, Gorey, Co. Wexford
Exceptional New A Rated Homes
€390,000
3 Bed3 BathTerrace2 more Property Types in this Development
33 Churchfields, Clonattin, Gorey, Co. Wexford, Y25H3A4
3 Bed104 m²Semi-D2 Oak Hill, Gorey, Co. Wexford, Y25T2V6
3 Bed3 Bath109 m²Semi-D32 Mccurtain Street, Gorey, Gorey, Co. Wexford, Y25WD89
2 Bed1 Bath64 m²TownhouseTara View, 25 Garden City, Gorey, Co. Wexford, Y25YR77
3 Bed1 BathSemi-D100 The Heath, Ramsgate Village, Gorey, Co. Wexford, Y25DY71
3 Bed3 Bath85 m²Semi-D68 Clonattin Village, Gorey, Gorey, Co. Wexford, Y25KD92
2 Bed2 Bath85 m²Terrace4 Pearse Street, Gorey, Co. Wexford, Y25AW27
3 Bed1 Bath74 m²Terrace11 The Avenue, Clonattin Village, Gorey, Co. Wexford, Gorey, Co. Wexford, Y25WN96
5 Bed3 Bath132 m²End of Terrace43 The Gallops, Ramsgate Village, Gorey, Co. Wexford, Y25V051
4 Bed2 Bath145 m²Detached100 Meadow Gate, Gorey, Gorey, Co. Wexford, Y25W2V5
3 Bed3 Bath87 m²Semi-D
Explore Sold Properties
Stay informed with recent sales and market trends.






