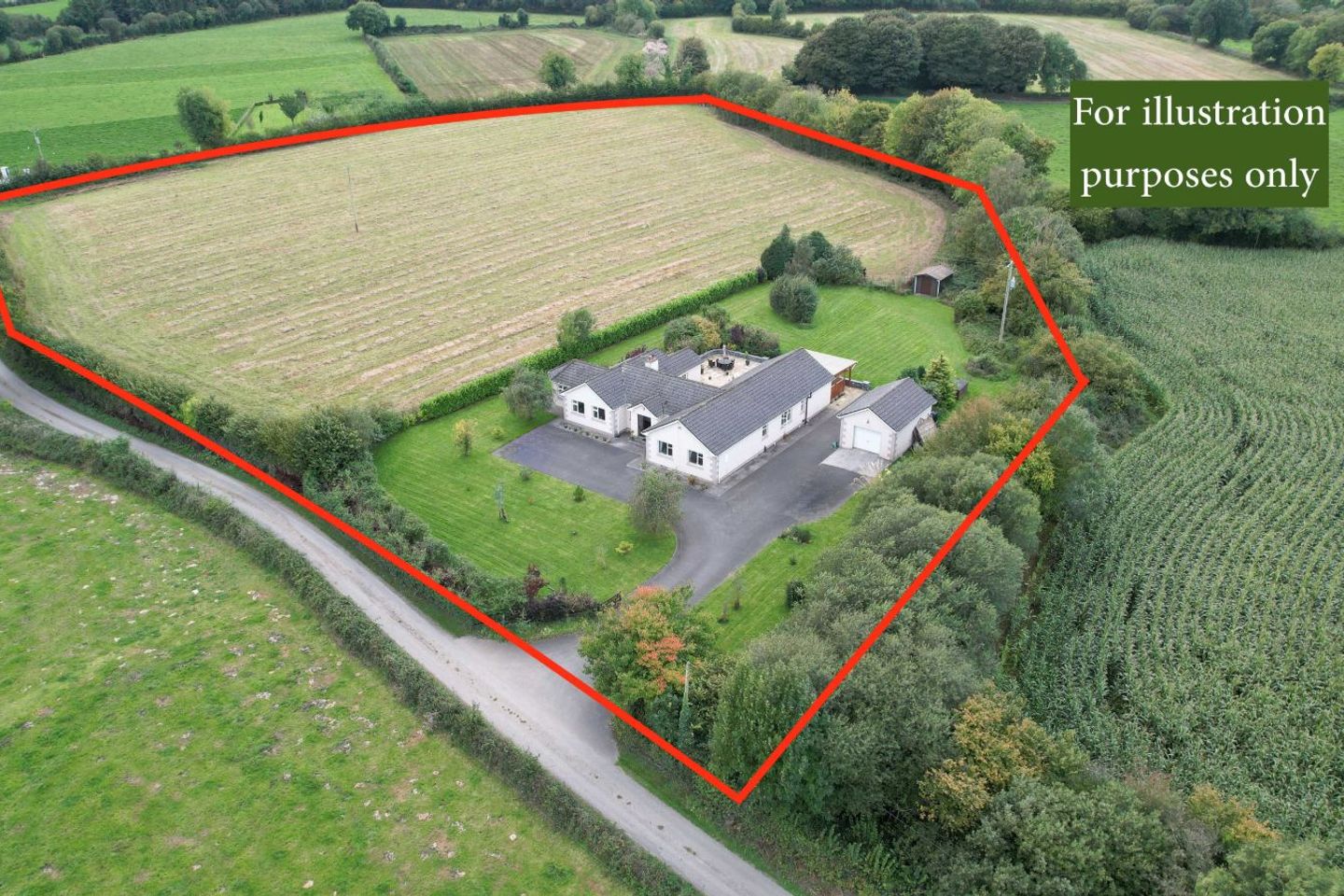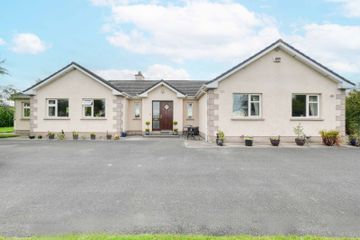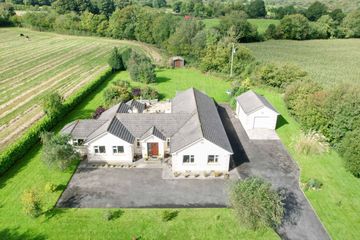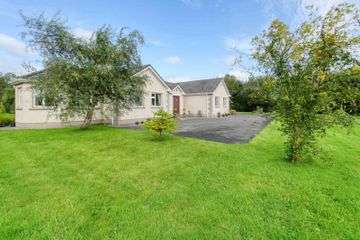



Clonehurk, Ballyfin, Co. Laois, R32V2X7
€595,000
- Price per m²:€2,554
- Estimated Stamp Duty:€5,950
- Selling Type:By Private Treaty
- BER No:110858180
About this property
Highlights
- Oil fired central heating
- Massive 5.50 Acres
- PVC double glazed windows
- Detached Garage
- Two reception rooms
Description
Set amidst the tranquil beauty of the Ballyfin countryside, this stunning bungalow presents a rare opportunity to acquire a dream home on approximately 5.50 acres of private, landscaped grounds. With enchanting picture book looks and a 5.50 acre site surrounding the house, this property is the perfect haven for those seeking serenity, luxury, and connection to nature whilst only 15 minutes drive to Portlaoise town centre and M7 Nestled in a serene rural landscape, the property offers breathtaking vistas and easy access to outdoor adventure. The surrounding area features scenic walking trails and is only a short distance from the renowned Slieve Bloom Mountains—making it ideal for nature lovers and outdoor enthusiasts. The countryside here invites you to explore, unwind, and enjoy a lifestyle defined by beauty and relaxation. This turnkey family home strikes the perfect balance between refined luxury and relaxed country living. Step inside to a bright and spacious entrance hall, which flows into the formal living room. Here, French doors open directly onto a sun-trapped patio, seamlessly connecting indoor and outdoor living for entertaining or quiet reflection. At the heart of the home is a massive kitchen/dining/living room, finished with a solid fitted kitchen and elegant granite worktops—perfect for family gatherings or entertaining friends. Off the kitchen, you’ll find a sunroom filled with natural light, as well as a large utility room for added convenience. The sleeping quarters comprise four generous double bedrooms, two of which boast stylish ensuite bathrooms, while a large family bathroom provides comfort and convenience for all. Enjoy relaxing mornings with a coffee or lively summer barbecues in the lavish, sun-trapped patio area. If the weather turns chilly, retreat to the large outdoor sunroom, which offers comfort and protection while still allowing you to appreciate the beautiful surroundings. For those with a passion for horses or ponies, the expansive acreage is perfectly suited. There is ample space to graze, exercise, and care for your animals in a tranquil, natural environment. The land’s gentle contours and secure boundaries offer peace of mind and the freedom for your ponies to roam. This exceptional bungalow is more than just a house it’s a lifestyle with its storybook charm and 5.50 acres of opportunity. Whether you’re seeking a peaceful retreat, a base for outdoor adventures, or a luxurious family home, this property delivers on every front with elegance, space, and unparalleled rural charm. Comprises: ENTRANCE HALL: Laminate timber floor, light fitting and stira Stairs. SITTING ROOM: Laminate timber floor, pine fire surround with cast 5.59 x 3.87 iron inset, recess lighting and French doors to patio Area. KITCHEN/DINING/ Solid Red Oak fitted kitchen with granite worktop, LIVING ROOM oil fired stanley cooker, built in oven, hob & 9.05 x 4.92 extractor fan, ceramic tiled floor and light fittings. SUN ROOM: Laminate timber floor, recess lighting and French 3.72 x 3.57 doors. UTILITY ROOM: Fitted units, ceramic tiled floor and light fitting. 2.95 x 2.45 BEDROOM NO.1 Laminate timber floor, light fitting and fitted 5.40 x 4.47 wardrobe. EN-SUITE: Ceramic tiled floor, tiled walls, shower cubicle 2.23 x 1.56 with electric shower w.c. and w.h.b. BEDROOM NO.2 Laminate timber floor and light fitting. 4.74 x 4.65 EN-SUITE: Ceramic tiled floor, tiled walls, shower cubicle 2.23 x 1.57 with power shower w.c. and w.h.b. BEDROOM NO.3: Laminate timber floor, slide robe and light fitting 4.85 x 3.54 BEDROOM 4: Laminate timber floor and light fitting. 3.86 x 2.87 BATHROOM: Ceramic tiled floor, tiled walls, jacuzzi bath, shower 4.63 x 2.85 cubicle with power shower, w.c. and w.h.b OUTSIDE Fully enclosed SUN ROOM 5.53 X 3.66 GARAGE: Roller door, PVC window and door. 6.90 x 4..34
Standard features
The local area
The local area
Sold properties in this area
Stay informed with market trends
Local schools and transport

Learn more about what this area has to offer.
School Name | Distance | Pupils | |||
|---|---|---|---|---|---|
| School Name | Barr Na Sruthan | Distance | 3.4km | Pupils | 83 |
| School Name | Derrylamogue National School | Distance | 3.5km | Pupils | 82 |
| School Name | Ballyfin National School | Distance | 3.8km | Pupils | 214 |
School Name | Distance | Pupils | |||
|---|---|---|---|---|---|
| School Name | Ros Fionnghlaise National School | Distance | 5.1km | Pupils | 79 |
| School Name | St Paul's National School | Distance | 6.7km | Pupils | 43 |
| School Name | Mountmellick Boys National School | Distance | 7.0km | Pupils | 203 |
| School Name | St Josephs Girls National School | Distance | 7.0km | Pupils | 244 |
| School Name | Scoil Bhride National School | Distance | 9.0km | Pupils | 737 |
| School Name | The Rock National School | Distance | 9.1km | Pupils | 201 |
| School Name | Paddock National School | Distance | 9.2km | Pupils | 81 |
School Name | Distance | Pupils | |||
|---|---|---|---|---|---|
| School Name | Mountmellick Community School | Distance | 6.8km | Pupils | 706 |
| School Name | Clonaslee College | Distance | 8.9km | Pupils | 256 |
| School Name | Portlaoise College | Distance | 9.2km | Pupils | 952 |
School Name | Distance | Pupils | |||
|---|---|---|---|---|---|
| School Name | Dunamase College (coláiste Dhún Másc) | Distance | 9.9km | Pupils | 577 |
| School Name | St. Mary's C.b.s. | Distance | 10.3km | Pupils | 803 |
| School Name | Scoil Chriost Ri | Distance | 10.3km | Pupils | 802 |
| School Name | Mountrath Community School | Distance | 11.3km | Pupils | 804 |
| School Name | Coláiste Íosagáin | Distance | 16.2km | Pupils | 1135 |
| School Name | Coláiste Choilm | Distance | 20.9km | Pupils | 696 |
| School Name | Tullamore College | Distance | 21.2km | Pupils | 726 |
Type | Distance | Stop | Route | Destination | Provider | ||||||
|---|---|---|---|---|---|---|---|---|---|---|---|
| Type | Bus | Distance | 5.2km | Stop | Rosenallis | Route | 823 | Destination | Portlaoise Kilminchy | Provider | Tfi Local Link Laois Offaly |
| Type | Bus | Distance | 5.2km | Stop | Rosenallis | Route | 823 | Destination | Birr | Provider | Tfi Local Link Laois Offaly |
| Type | Bus | Distance | 6.6km | Stop | Saint Vincent's Community Nursing Unit | Route | 827 | Destination | Saint Vincent's Community Nursing Unit | Provider | Slieve Bloom Coach Tours |
Type | Distance | Stop | Route | Destination | Provider | ||||||
|---|---|---|---|---|---|---|---|---|---|---|---|
| Type | Bus | Distance | 6.6km | Stop | Saint Vincent's Community Nursing Unit | Route | 827 | Destination | Portlaoise Station | Provider | Slieve Bloom Coach Tours |
| Type | Bus | Distance | 6.7km | Stop | Mountmellick | Route | 823 | Destination | Birr | Provider | Tfi Local Link Laois Offaly |
| Type | Bus | Distance | 6.7km | Stop | Mountmellick | Route | 830 | Destination | Tullamore Hospital | Provider | Slieve Bloom Coach Tours |
| Type | Bus | Distance | 6.7km | Stop | Mountmellick | Route | 830 | Destination | Mountmellick | Provider | Slieve Bloom Coach Tours |
| Type | Bus | Distance | 6.7km | Stop | Mountmellick | Route | 73 | Destination | Longford | Provider | Bus Éireann |
| Type | Bus | Distance | 6.7km | Stop | Mountmellick | Route | Iw04 | Destination | Mountmellick | Provider | J.j Kavanagh & Sons |
| Type | Bus | Distance | 6.7km | Stop | Mountmellick | Route | Ls1 | Destination | Mount Lucas | Provider | Tfi Local Link Laois Offaly |
Your Mortgage and Insurance Tools
Check off the steps to purchase your new home
Use our Buying Checklist to guide you through the whole home-buying journey.
Budget calculator
Calculate how much you can borrow and what you'll need to save
BER Details
BER No: 110858180
Statistics
- 6,238Property Views
- 10,168
Potential views if upgraded to a Daft Advantage Ad
Learn How
Daft ID: 16302046

