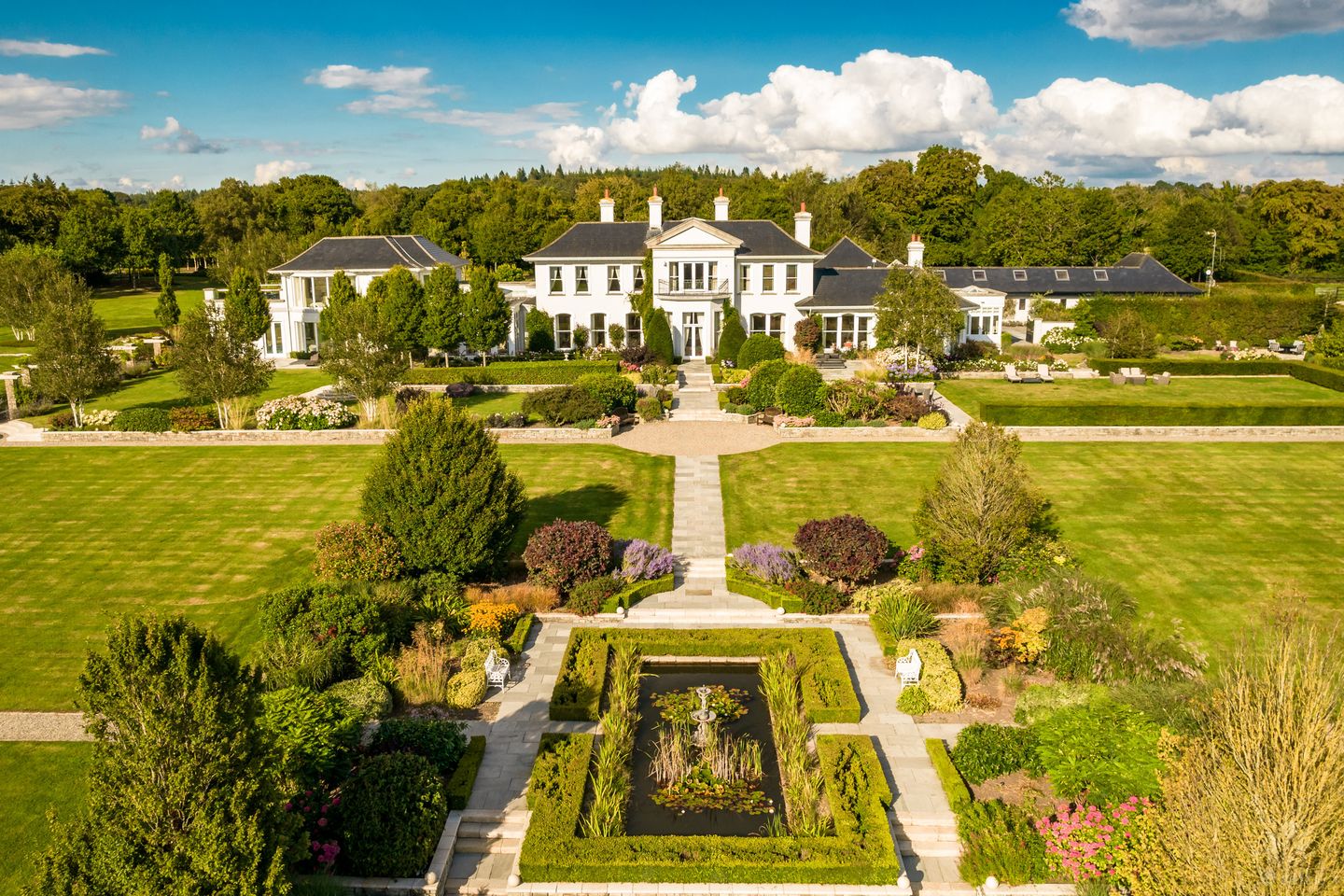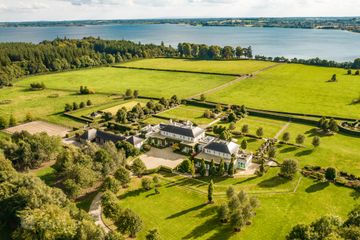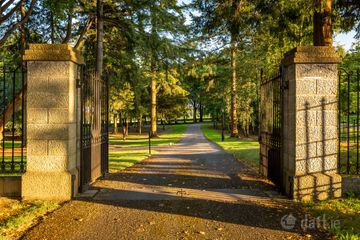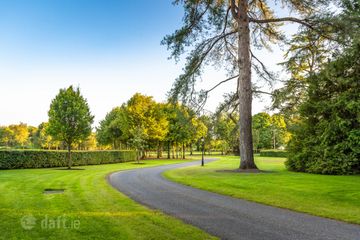




Clonhugh Lodge, Clonhugh, Multyfarnham, Co. Westmeath, N91K2P3
€8,000,000
- Estimated Stamp Duty:€410,000
- Selling Type:By Private Treaty
About this property
Highlights
- Magnificent modern house with 7 reception rooms and 6 bedroom suites, reception hall, cinema room, office and leisure complex including swimming pool,
- Approximate gross internal area of 1,124 square metres/12,102 square feet.
- Self-contained staff accommodation (1 bedroom).
- Landscaped gardens, terraces, vegetable garden, tennis court and BBQ hut.
- Equestrian facilities including stables and sand arena.
Description
Clonhugh Lodge, Multyfarnham, Co. Westmeath N91 K2P3 For Sale by Private Treaty "One of the finest contemporary country houses in Ireland, with extensive lake frontage and an accessible location." Description: Clonhugh Lodge is a remarkable, compact country estate conveniently situated in a sought-after and easily accessible location in County Westmeath. This outstanding property is positioned within a ring-fenced boundary, occupying a superb waterfront setting and extending to about 111 acres in total. The estate initially formed part of the expansive Clonhugh Demesne, where Lord Greville resided and held the position of Member of Parliament for Westmeath from 1865 to 1874. The magnificent modern house has been meticulously planned and designed in a period-style for contemporary living, surrounded by picturesque formal garden grounds and sprawling parkland. The property's elevated position offers delightful views over the surrounding countryside and onto Lough Owel. The mature grounds encompassing the house are a key feature, providing privacy and a scenic rural backdrop with an abundance of amenity. The estate is currently run with equestrian activities to the forefront and comprises five stables, a tack room and a sand area. The land is divided into a number of good-sized paddocks enclosed by stud railing. The estate benefits from road frontage and internal roads, ensuring excellent accessibility throughout. Clonhugh Lodge offers the extremely rare opportunity to acquire a unique blend of high-quality modern assets with an unrivalled waterside setting in a central location. Situation: Clonhugh Lodge has a peaceful and rural setting within the heart of County Westmeath. Westmeath is known for its undulating farmland, wonderful lakes and glistening waterways; hence it has been given the name "The Lakeland of Ireland". Westmeath formed part of the historic Kingdom of Meath, with its name derived from Mide (meaning "middle"), owing to its location at the geographical centre of Ireland. Mullingar (10 km), the county town of Westmeath, is a vibrant town which is bustling with activity and offers a diverse range of shops, pubs, restaurants and hotels. Dublin city centre is about 86 kilometres to the east of the estate and offers the full range of amenities, services and culture expected of a capital city. The estate benefits from excellent transportation links, including the N4 which connects Sligo to Dublin. Dublin's International Airport is 94 kilometres distant, while Dublin Port is 92 kilometres from the estate with regular sailings to the UK and Europe. Bus and Rail services are also available from Mullingar. Clonhugh Lodge enjoys a picturesque waterfront location on the shores of Lough Owel, one of the five lakes in Westmeath. This lake is among the largest in the county, renowned for its exceptional water clarity, providing visibility to depths exceeding 20 feet. Anglers are drawn to its popularity, thanks to a resident stock of wild brown trout. With a rich sporting heritage, County Westmeath provides a diverse range of high-quality sporting and recreational activities. For equestrian enthusiasts, Kilbeggan, Fairyhouse, The Curragh and Leopardstown Racecourses are a convenient drive away. There is a good selection of golf courses, including the famous Jack Nicklaus-designed course at Killeen Castle, Glasson Lakehouse - a Christy O'Connor-designed championship course and the KClub Golf Resort which hosted the 2023 Irish Open and the 2006 Ryder Cup. A selection of primary and secondary schools are available locally. Additionally, several private schools are easily accessible, including Wilson's Hospital School, Clongowes Wood College, Headfort School and The Kings Hospital School, to name a few. Clonhugh Lodge: Clonhugh Lodge carefully balances a sense of grandeur with the comfort of 21st Century living, nestled in serene surroundings with uninterrupted views which extend onto Lough Owel and beyond. The estate is accessed through an impressive entrance adorned with intricate cast iron railings, elegant stone piers with electric gates and beautiful overhanging trees. These gates lead to a sweeping tarmac driveway, bordered by meticulously maintained lawns and an array of distinct specimen trees. Ascending through the traditional parkland, the driveway approaches the formal grounds encircling the house and concludes at the entrance front, providing ample parking space. This two-story home offers elegance and grandeur, resting beneath a hipped slated roof that displays a pristine limestone render finish. The initial portion of the house was constructed in 1997 with a seamlessly integrated extension added in 2010 encompassing the leisure complex, 6th bedroom suite and a spectacular master bedroom suite above. The accommodation has been designed with exquisite detail and finishings throughout. Despite being a modern residence, it incorporates timeless features such as sash windows, picture rails, architraves, ceiling roses, cornicing, decorative marble fireplaces and hardwood flooring. A striking reception hall is accessed via the entrance front and features an ornate fireplace and gallery landing. This area leads into the three primary reception rooms located at the garden front. These south westerly-facing rooms offer elegant proportions, high ceilings and breathtaking views of the gardens and lake. The kitchen, situated in the eastern wing of the house, is a meticulously designed space. It features a vaulted ceiling, an array of finely crafted floor and wall-mounted units with granite-topped surfaces, an Aga and an impressive floor-to-ceiling walk-in wine cellar. The kitchen opens to the light-filled breakfast room, which is well-positioned for the morning sun, as well as a sunroom with dining area and cosy family room, all offering expansive water views. In the western wing, an impressive orangery constructed in 2018 by Hampton Conservatories gives access to a terrace area and is ideally situated for evening entertaining. Additionally, within this wing is a cutting-edge leisure complex featuring a 15-metre swimming pool with jacuzzi, sauna, steam room and gym. It also includes an immersive cinema room and two bedroom suites. A magnificent, cantilevered staircase provides access to an impressive and private master bedroom suite. It includes a breathtaking floor-to-ceiling bay window, sitting room, dressing room, his and her walk-in wardrobes, spacious bathroom and access to a private terrace offering splendid views over the estate. A separate staircase leads to further bedroom accommodation comprising three bedroom suites, two of which include dressing rooms. The house is furnished with numerous contemporary features, including an integrated Crestron lighting and sound system which extends throughout the entire property, both internally and externally. It also includes, gas fires, double glazing, air conditioning in the gym and master suite, as well as underfloor heating in the west wing of the house. The accommodation is laid out, as shown on the accompanying plans. Gardens and Grounds: A prominent aspect of the estate is its stunning landscaped gardens which envelop the house and were designed by renowned landscape gardener, Andrew Glenn-Craigie. Nestled within the mature estate parkland, the immediate gardens surrounding the house are meticulously managed, creating a stunning backdrop. The diverse assortment of flora, fauna and outstanding specimen trees provide colour, shelter, amenity and privacy. There are also attractive walks. An expertly maintained tennis court lies to the east of the house which features an astroturf surface and is enclosed by beech hedging providing shelter. Adjoining the tennis court is a quaint BBQ hut and decking. To the north is a floodlit sand arena fenced by stud railing and beech hedging. Staff Accommodation: Adjacent staff lodgings are positioned at the front of the house, spanning two stories. The accommodation includes a hall and kitchen/sitting room on the ground floor and a double bedroom and bathroom on the first floor. Outbuildings: Adjacent to the house is a courtyard with five stables, a garage with up and over roller door, tack room and oil room. At the northern boundary of the estate is a farm building of modern steel frame construction in four bays with corrugated cladding, ample hard standing and livestock handling facilities. Both the courtyard and farm buildings each have independent entrances from the main avenue, while the farm building also has an entry point from the N4. Farmland: The land at Clonghugh Lodge lies within a ring-fenced block and comprises rolling grassland and a dispersion of mature woods. With gently undulating topography and southerly elevation, the northern end of the estate is about 125 metres/410 feet above sea-level while the southern boundary is about 97 metres/318 feet above sea level. A feature of the land is the excellent access throughout the estate featuring a super network of internal roads. There are seven good sized grass paddocks in total enclosed by stud railing and hedging. Each field is equipped with drinking troughs connected to the mains water supply. The land can be classified as follows: Pasture 90 Acres. Woods 12 Acres. Roads & buildings etc. 9 Acres. Total 111 Acres. Sport, Biodiversity and Amenity: The estate offers potential for varied sport and amenity. The flora and fauna throughout the estate provide an ideal habitat for wildlife. There is the opportunity for boating on Lough Owel. Viewing: Strictly by appointment with Savills Residential & Country Agency or Goffs Property. Health and Safety: Given the hazards of a working estate, we ask you to be as vigilant as possible when making your inspection, for your own personal safety. Directions: The Eircode for the property is N91 K2P3. Fixtures & Fittings: All fixtures and fittings are excluded from the sale including garden statuary, light fittings and other removable fittings, although the majority of items could be available by separate negotiation. Residential Schedule: Clonhugh Lodge Mains: Water. Drainage: Private. Heating: Oil-fired central heating. Broadband: Fibre. BER: C2. Staff Accommodation Mains: Water. Drainage: Private. Heating: Oil-fired central heating. Broadband: Fibre. BER: C3. Please note that the selling agents have not checked the services and any purchaser should satisfy themselves with the availability and adequacy of all services. Minerals, Sporting and Timber Rights: The minerals, sporting and timber rights, so far as they are owned are included in the sale. Entry & Possession: Entry is by agreement with vacant possession. Employees: There are a number of employees who are employed on a full-time basis. The purchaser will be responsible for complying with the statutory provision of the Transfer of Undertakings (Protection of Employment) Regulations. Further details are available from the selling agent. VAT: Should any sale or any other part of the farm or any right attached to it become a chargeable supply for the purposes of VAT, such tax will be payable by the purchaser(s) in addition to the contract price. Best Offers Date: A date for best offers may be fixed and prospective purchasers are asked to register their interest with the selling agents following inspection. The sellers reserve the right to exchange a Contract for the sale of any part of the subjects of sale ahead of a notified closing date and will not be obliged to accept the highest or any offer. Financial Guarantee: All offers (regardless of the country of residence of the offering party) must be accompanied by a guarantee or suitable form of reference from a bank, which gives the sellers satisfaction that the purchaser has access to the funds required to complete the purchase at the offered price. Wayleaves and Rights of Access: The estate will be sold with the benefit of all existing wayleave rights, including rights of access and rights of way, whether public or private. The purchaser will be held to have satisfied himself as to the nature of all such rights and others. There is a right of vehicular access in favour of Clonhugh Lodge from the public road to the estate's entrance gates. There is a right of vehicular access in favour of Coillte from the public road through the secondary entrance along the northern boundary of the estate to access the woodland which borders the property. Plans, Areas and Schedules: These are based on the Ordnance Survey and are for reference only. They have been carefully checked and computed by the selling agents and the seller's solicitor, and the purchaser shall be deemed to have satisfied himself as to the description of the property and any error or misstatement shall not annul the sale nor entitle either party to compensation in respect thereof. Lotting: It is intended to offer the property for sale as described, but the seller reserves the right to divide the property into further lots, or to withdraw the property, or to exclude any property shown in these particulars. Generally: Should there be any discrepancy between these particulars, the General Remarks and Information, Stipulations and the Contract of Sale, the latter shall prevail.
Standard features
The local area
The local area
Sold properties in this area
Stay informed with market trends
Local schools and transport

Learn more about what this area has to offer.
School Name | Distance | Pupils | |||
|---|---|---|---|---|---|
| School Name | St Cremins National School | Distance | 3.2km | Pupils | 215 |
| School Name | Gaelscoil An Choillín | Distance | 5.2km | Pupils | 145 |
| School Name | Sonna National School | Distance | 6.8km | Pupils | 91 |
School Name | Distance | Pupils | |||
|---|---|---|---|---|---|
| School Name | Gaelscoil An Mhuilinn | Distance | 7.9km | Pupils | 183 |
| School Name | Mullingar Educate Together National School | Distance | 8.0km | Pupils | 379 |
| School Name | St Brigid's Special School | Distance | 8.2km | Pupils | 86 |
| School Name | Presentation Senior School | Distance | 8.3km | Pupils | 307 |
| School Name | Presentation Junior School | Distance | 8.3km | Pupils | 284 |
| School Name | St. Marys Primary School | Distance | 8.4km | Pupils | 426 |
| School Name | Whitehall National School | Distance | 8.6km | Pupils | 84 |
School Name | Distance | Pupils | |||
|---|---|---|---|---|---|
| School Name | Wilson's Hospital School | Distance | 2.2km | Pupils | 430 |
| School Name | St. Finian's College | Distance | 6.8km | Pupils | 877 |
| School Name | Loreto College | Distance | 8.1km | Pupils | 839 |
School Name | Distance | Pupils | |||
|---|---|---|---|---|---|
| School Name | Colaiste Mhuire, | Distance | 8.3km | Pupils | 835 |
| School Name | Mullingar Community College | Distance | 8.9km | Pupils | 375 |
| School Name | Castlepollard Community College | Distance | 10.8km | Pupils | 334 |
| School Name | Columba College | Distance | 19.2km | Pupils | 297 |
| School Name | St Joseph's Secondary School | Distance | 21.1km | Pupils | 1125 |
| School Name | Ardscoil Phadraig | Distance | 21.4km | Pupils | 370 |
| School Name | Cnoc Mhuire | Distance | 21.4km | Pupils | 547 |
Type | Distance | Stop | Route | Destination | Provider | ||||||
|---|---|---|---|---|---|---|---|---|---|---|---|
| Type | Bus | Distance | 3.3km | Stop | Multyfarnham | Route | 816 | Destination | Longford | Provider | Tfi Local Link Longford Westmeath Roscommon |
| Type | Bus | Distance | 3.3km | Stop | Multyfarnham | Route | 816 | Destination | Mullingar | Provider | Tfi Local Link Longford Westmeath Roscommon |
| Type | Bus | Distance | 5.9km | Stop | Walshestown | Route | 448 | Destination | Mullingar | Provider | Bus Éireann |
Type | Distance | Stop | Route | Destination | Provider | ||||||
|---|---|---|---|---|---|---|---|---|---|---|---|
| Type | Bus | Distance | 5.9km | Stop | Knockdrin | Route | 447 | Destination | Mullingar | Provider | Bus Éireann |
| Type | Bus | Distance | 5.9km | Stop | Knockdrin | Route | 818 | Destination | Castlepollard | Provider | Tfi Local Link Longford Westmeath Roscommon |
| Type | Bus | Distance | 5.9km | Stop | Knockdrin | Route | 818 | Destination | Mullingar | Provider | Tfi Local Link Longford Westmeath Roscommon |
| Type | Bus | Distance | 6.0km | Stop | Ballinalack | Route | 22 | Destination | Dublin | Provider | Bus Éireann |
| Type | Bus | Distance | 6.4km | Stop | Parsonstown | Route | 447 | Destination | Mullingar | Provider | Bus Éireann |
| Type | Bus | Distance | 6.4km | Stop | Parsonstown | Route | 447 | Destination | Mullingar | Provider | Bus Éireann |
| Type | Bus | Distance | 6.4km | Stop | Sonna | Route | 448 | Destination | Mullingar | Provider | Bus Éireann |
Your Mortgage and Insurance Tools
Check off the steps to purchase your new home
Use our Buying Checklist to guide you through the whole home-buying journey.
Budget calculator
Calculate how much you can borrow and what you'll need to save
A closer look
BER Details
Ad performance
- Ad levelAdvantageGOLD
- Date listed18/04/2025
- Views117,152
Daft ID: 121470718
