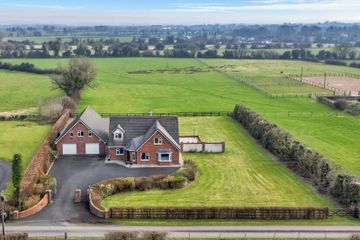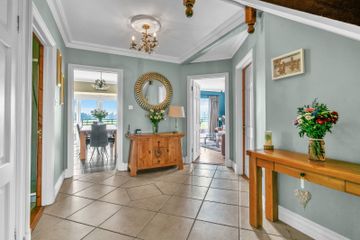



Coach House, Rathmore, Clane, Co. Kildare, W91H7D0
€790,000
- Price per m²:€3,238
- Estimated Stamp Duty:€7,900
- Selling Type:By Private Treaty
- BER No:116310723
- Energy Performance:123.23 kWh/m2/yr
About this property
Highlights
- Detached dormer bungalow
Description
DNG McCormack Properties are honoured to present this truly exceptional detached family home situated on c 0.74 acres with spectacular views of rolling North Kildare countryside and the prestigious Clongowes Wood College. This property is a stunning spacious, detached dormer bungalow with features like oil fired central heating, open feature brick fireplace with back boiler with fitted door, Jack and Jill bathroom, solid white oak fully fitted kitchen unit, breakfast island, quartz worktops, solid wood flooring and so many others. What more could you ask for! How about three walk in wardrobes with large storage, an office/study room, and a very impressive B2 BER energy rating, demonstrating the efficiency of this property. To put it simply, WOW! Externally, the property is approached by a tarmac driveway, with wrought iron gates set on a stylish red brick entrance, amid a mature and private site enclosed by trees and beech hedging, offering a peaceful oasis, yet only 3.5km east of Clane. There is a large expanse of easy to maintain lawn area, with an array of external lighting. The property benefits from a rear patio area capturing the sunrays until late evening, mature bedding, a play area with loose chippings and a hardcore surface. An added bonus is the 2 storey, double garage with 2 vehicular and 2 pedestrian doors, electricity and games room and WC upstairs. A true gem of a family home. Blackhall is one of the most desirable and sought after location in the environs of Clane, the thriving North Kildare town of 8,500 people. This property offers an ideal opportunity to purchase a fine family home. Viewing is a must. Please contact DNG McCormack Properties to arrange a viewing on 045 832535 Accommodation Hall 7.62m x 2.33m (25' x 7'8"). Ceramic floor tiles, coving, open understairs area, two storage rooms on either side Sitting Room 5.16m x 4.75m (16'11" x 15'7"). Front aspect of property, carpeted, coving, feature cast iron fireplace with granite hearth and marble surround, bay window, tv point, wall lights Storage Room 1.48m x 3.04m (4'10" x 10'). Carpeted flooring, shelving Family Room 4.41m x 4.30m (14'6" x 14'1"). Timber flooring, sliding doors to rear patio, coving, dual aspect windows, feature raised red brick open feature fireplace with back boiler and fitted door, with brick chimney breast, storage area with own door Kitchen/ Dining Room 3.49m x 7.61m (11'5" x 25'). Porcelain floor tiles, coving, double doors to rear, built in bespoke display cabinet, fully fitted units in solid white oak at floor and eye level, moveable breakfast island, quartz worktops, integrated appliances, classic 1.5 bowl sink, recess lighting Utility Room 1.97m x 3.26m (6'6" x 10'8"). Porcelain floor tiles, fully fitted units at floor and eye level, sink, external side door Guest WC 1.26m x 0.90m (4'2" x 2'11"). Porcelain floor tiles, WC, WHB, window Bedroom 3 3.01m x 4.50m (9'11" x 14'9"). Tongue and Groove solid flooring, front aspect, floor to ceiling sliderobes, coving, access to Jack & Jill bathroom Bathroom 1.91m x 1.79m (6'3" x 5'10"). Ceramic tiled flooring, WC, WHB, step in stand alone power shower unit, Jack & Jill bathroom with bedroom 3 and hallway Landing 4.51m x 2.77m (14'10" x 9'1"). Carpeted, large hotpress, rear window over storage seat Master Bedroom 4.43m x 4.61m (14'6" x 15'1"). Carpeted flooring, front aspect with spectacular views over scenic countryside and across to the prestigious Clongowes Wood College, recess lighting Ensuite Bathroom 2.19m x 1.92m (7'2" x 6'4"). Ceramic tiled floor and wall areas, WC, WHB, step in electric shower unit, window Walk in Wardrobe 2.25m x 3.49m (7'5" x 11'5"). Carpeted flooring, large assortment of box shelving and hanging storage Bathroom 2.70m x 3.02m (8'10" x 9'11"). Fully tiled floor and wall tiles, WC, WHB, raised jacuzzi bath set in tiled surround, step in power shower unit, rear velux window, recess lighting, under floor heating Bedroom 2 2.99m x 4.68m (9'10" x 15'4"). Tongue and Groove solid wood flooring, front aspect with spectacular countryside views Walk in Wardrobe 1.37m x 1.56m (4'6" x 5'1"). Timber flooring, shelving and hanging storage Office/ Study 2.99m x 4.46m (9'10" x 14'8"). Tongue and Groove solid wood flooring, 2 velux window Walk in wardrobe 1.55m x 1.23m (5'1" x 4'). Timber flooring, shelving and hanging storage Garage Ground Floor 11.53m x 9.06m (37'10" x 29'9"). 2 vehicular & 2 pedestrian doors, electricity, double doors to rear and patio area Inclusions: • Carpets • Curtains • Blinds • Light Fittings • Ovens x 2 • Hob • Extractor • Fridge Freezer • Dishwasher Clane village and a host of excellent amenities including shops like Lidl, Aldi and Dunnes Stores, schools, church, pubs, cafes, restaurants, boutiques and an array of sports and recreational facilities. Clane is ideally situated just 9km from Naas, c.28km from Dublin and enjoys good access to road and public transport commuter routes
The local area
The local area
Sold properties in this area
Stay informed with market trends
Local schools and transport

Learn more about what this area has to offer.
School Name | Distance | Pupils | |||
|---|---|---|---|---|---|
| School Name | Scoil Bhríde Clane | Distance | 2.2km | Pupils | 490 |
| School Name | Clane Boys National School | Distance | 2.3km | Pupils | 474 |
| School Name | Hewetson National School | Distance | 2.8km | Pupils | 87 |
School Name | Distance | Pupils | |||
|---|---|---|---|---|---|
| School Name | Straffan National School | Distance | 3.9km | Pupils | 408 |
| School Name | Rathcoffey National School | Distance | 4.2km | Pupils | 217 |
| School Name | St Laurences National School | Distance | 5.3km | Pupils | 652 |
| School Name | Prosperous National School | Distance | 6.0km | Pupils | 504 |
| School Name | St Annes National School | Distance | 6.3km | Pupils | 344 |
| School Name | Scoil Bhríde, Kill | Distance | 7.2km | Pupils | 714 |
| School Name | Scoil Bhríde | Distance | 7.2km | Pupils | 628 |
School Name | Distance | Pupils | |||
|---|---|---|---|---|---|
| School Name | Clongowes Wood College | Distance | 2.2km | Pupils | 433 |
| School Name | Scoil Mhuire Community School | Distance | 2.4km | Pupils | 1183 |
| School Name | St Farnan's Post Primary School | Distance | 6.0km | Pupils | 635 |
School Name | Distance | Pupils | |||
|---|---|---|---|---|---|
| School Name | St Wolstans Community School | Distance | 7.8km | Pupils | 820 |
| School Name | Coláiste Naomh Mhuire | Distance | 8.5km | Pupils | 1084 |
| School Name | Naas Cbs | Distance | 9.0km | Pupils | 1016 |
| School Name | Gael-choláiste Chill Dara | Distance | 9.0km | Pupils | 402 |
| School Name | Naas Community College | Distance | 10.0km | Pupils | 907 |
| School Name | Salesian College | Distance | 10.1km | Pupils | 842 |
| School Name | Celbridge Community School | Distance | 10.2km | Pupils | 714 |
Type | Distance | Stop | Route | Destination | Provider | ||||||
|---|---|---|---|---|---|---|---|---|---|---|---|
| Type | Bus | Distance | 1.1km | Stop | Richardstown | Route | 120f | Destination | Newbridge | Provider | Go-ahead Ireland |
| Type | Bus | Distance | 1.1km | Stop | Richardstown | Route | 120 | Destination | Prosperous | Provider | Go-ahead Ireland |
| Type | Bus | Distance | 1.1km | Stop | Richardstown | Route | 120x | Destination | Edenderry | Provider | Go-ahead Ireland |
Type | Distance | Stop | Route | Destination | Provider | ||||||
|---|---|---|---|---|---|---|---|---|---|---|---|
| Type | Bus | Distance | 1.1km | Stop | Richardstown | Route | 120b | Destination | Newbridge | Provider | Go-ahead Ireland |
| Type | Bus | Distance | 1.1km | Stop | Richardstown | Route | 120 | Destination | Clane | Provider | Go-ahead Ireland |
| Type | Bus | Distance | 1.1km | Stop | Richardstown | Route | 120 | Destination | Edenderry | Provider | Go-ahead Ireland |
| Type | Bus | Distance | 1.1km | Stop | Richardstown | Route | 120b | Destination | Dublin | Provider | Go-ahead Ireland |
| Type | Bus | Distance | 1.1km | Stop | Richardstown | Route | 120 | Destination | Dublin | Provider | Go-ahead Ireland |
| Type | Bus | Distance | 1.1km | Stop | Richardstown | Route | 120a | Destination | Dublin | Provider | Go-ahead Ireland |
| Type | Bus | Distance | 1.1km | Stop | Richardstown | Route | 120e | Destination | Dublin | Provider | Go-ahead Ireland |
Your Mortgage and Insurance Tools
Check off the steps to purchase your new home
Use our Buying Checklist to guide you through the whole home-buying journey.
Budget calculator
Calculate how much you can borrow and what you'll need to save
A closer look
BER Details
BER No: 116310723
Energy Performance Indicator: 123.23 kWh/m2/yr
Ad performance
- Date listed14/03/2025
- Views16,807
- Potential views if upgraded to an Advantage Ad27,395
Daft ID: 16048443

