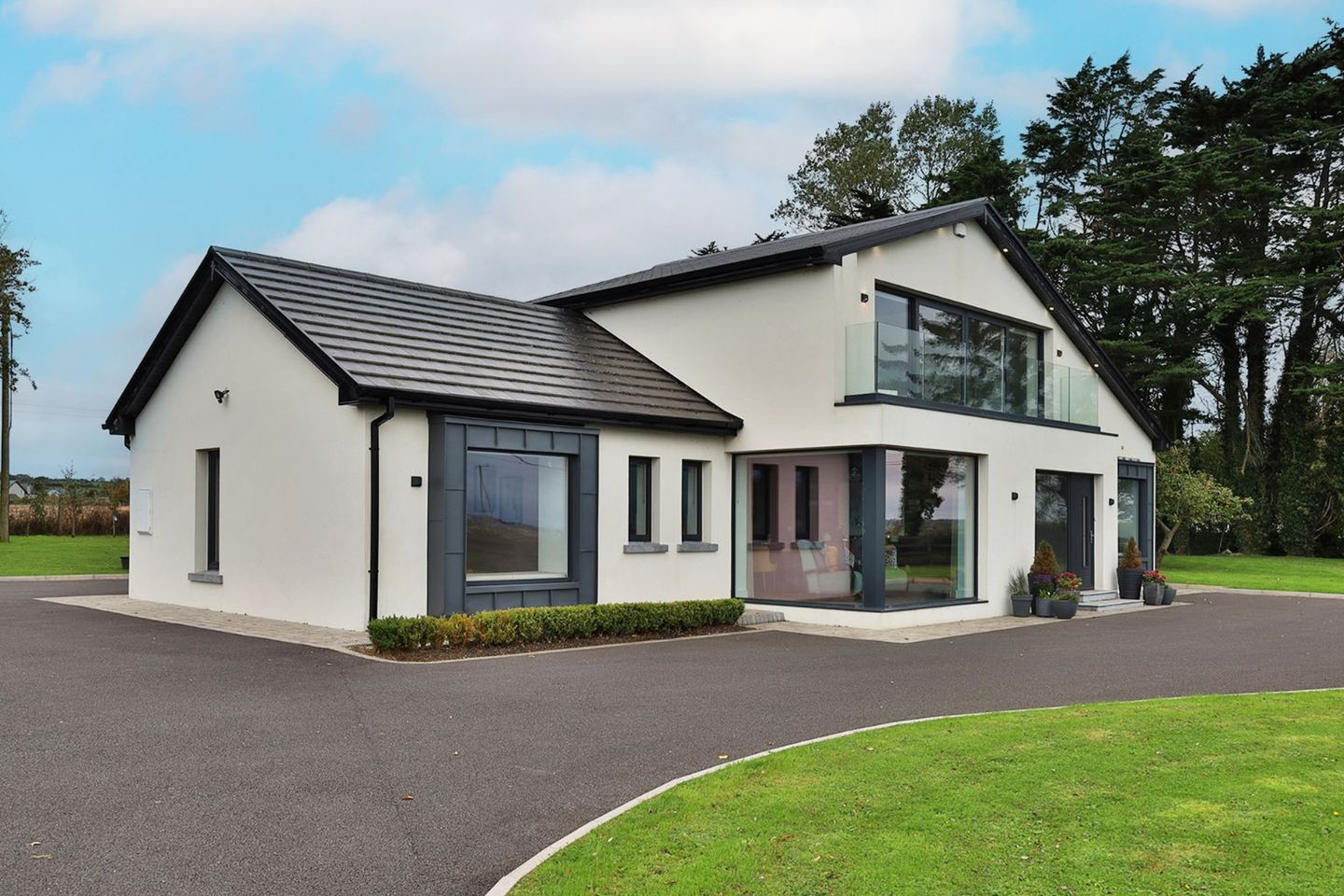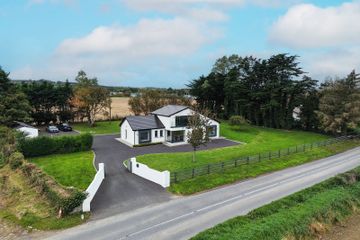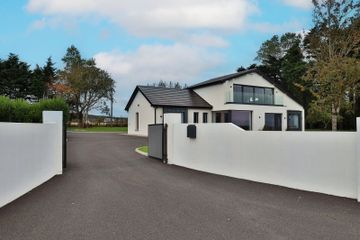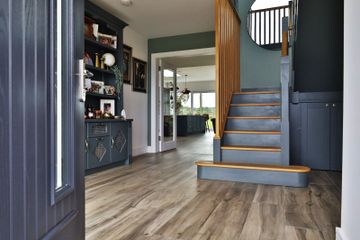




Cooley Lodge, Dales, Clogherhead, Co. Louth, A92XD52
€1,100,000
- Price per m²:€4,435
- Estimated Stamp Duty:€12,000
- Selling Type:By Private Treaty
About this property
Highlights
- Newly built 248.5 sq.m. residence
- Private and mature 0.9 acre site
- Highly desirable location Dales
- Stunning views of Clogherhead from multiple rooms including master bedroom balcony and outdoor area
- Meticulously designed layout with bright flowing spaces
Description
Perched on an elevated site overlooking the sparkling waters of Clogherhead, Cooley Lodge is an outstanding four bedroom detached family residence extending to approx. 248.5 sq.m. Set on c.0.9 acres of beautifully landscaped gardens, this modern coastal home combines architectural elegance with luxurious comfort, a rare opportunity to own a home where style, space, and scenery converge. Completely rebuilt in December 2021 to exacting standards, the property boasts a contemporary rendered finish with sleek grey double-glazed PVC or aluminium framed windows and doors, striking zinc cladding, and a tiled roof. From the moment you arrive, the attention to detail is evident from the composite slatted entrance gates and tarmac driveway to the tastefully designed external lighting and manicured lawns that wrap around the home. Inside, the accommodation is nothing short of exceptional. The heart of the home is a stunning open plan kitchen / dining / living area, flooded with natural light through floor to ceiling glazing and sliding doors, all framing uninterrupted views of the gardens and the sea beyond. This flexible living space includes a cosy snug, reading nook, and dining area, making it ideal for both intimate family moments and large scale entertaining. Three spacious ground floor bedrooms, each with the benefit of an ensuite, are complemented by a stylish guest WC and a well-equipped utility room. Upstairs, the master suite offers a private retreat, complete with generous storage, a luxurious ensuite, and a breathtaking balcony with glass surround, the perfect vantage point to soak in panoramic coastal views. A detached garage with an attached gym adds further appeal, while every inch of the home showcases the highest quality finishes and craftsmanship. Cooley Lodge is more than a home, it's a lifestyle. Coastal luxury, contemporary design, and peaceful surroundings await in this exceptional Clogherhead residence. Nestled in the heart of the scenic Cooley Peninsula and just moments from the charming fishing village of Clogherhead, Cooley Lodge offers a unique blend of coastal serenity and countryside charm. This beautifully appointed home is set against a backdrop of rolling fields and sea breezes, providing a peaceful retreat while remaining conveniently close to local amenities and stunning beaches. Clogherhead is a charming seaside village renowned for its Blue Flag beach, rugged coastline, and working fishing harbour all just minutes from your doorstep. The area is ideal for outdoor enthusiasts, with coastal walks, water sports, and golf courses all within close reach. Drogheda, the nearest large town, is approximately 15 minutes away and offers a wide range of shopping, schools, restaurants, and transport links. For commuters, the property is ideally positioned just 50 minutes’ drive to Dublin City Centre via the M1 motorway, 45 minutes to Dublin Airport and M1 motorway access is within 20 minutes, providing smooth connectivity north and south. Drogheda Train Station offers regular rail services to Dublin and Belfast ACCOMMODATION Entrance Hall - 15'4" x 12'2" With composite door with glass side panel pane, wood effect tiled flooring and painted and oak staircase. Kitchen / Living / Dining - 32'3" x 25'0" An amazing room with ample space for dining space to the front and a light filled box to the rear with two large fitted ceiling windows. With wood effect tiled flooring, bespoke painted kitchen incorporating built in wall and floor units with quartz worktop and modern glass splashback, glass cabinetry with underlighting, Belling double oven, integrated fridge, integrated freezer, integrated dishwasher, and centre island with storage. The island is designed for comfortable dining space. Open plan to Living space with slider doors along side large wall to ceiling glass panes. Feature brick wall incorporating bookshelf door, feature electric fire and wired for wall mounted TV. Dining - 15'1" x 13'2" Open plan to Dining space with wood effect tiled flooring, corner floor to ceiling window panes and feature lighting. Utility Room - 18'10" x 7'4" With wood effect tiled flooring, built in wall and floor units, panelled splashback feature, stainless steel sink unit, washing machine, tumble dryer, recessed lights and rear door with full glass panel to the rear garden. Guest W.C. - 4'3" x 4'3" With tiled flooring, partially tiled walls, w.c. and w.h.b. with vanity unit. Bedroom 2 - 14'2" x 10'6" Dual aspect with wood effect tiled flooring, large picture window with window seat. Ensuite - 5'8" x 4'1" With tiled flooring, partially tiled walls, w.c., w.h.b. with vanity unit and shower with dual shower heads. Bedroom 3 - 14'2" x 11'7" With wood effect tiled flooring and large picture window with window seat. Ensuite Jack & Jill Bedroom 3 & 4 - 11'7" x 6'4" With tiled flooring & partially tiled walls with large porcelain tiles, w.c., dual w.h.b. with vanity unit and dual mirrors and walk in shower with screen. Bedroom 4 - 15'7" x 12'2" With wood effect tiled flooring and large slider door to the rear garden. Walk in wardrobe with built in hanging and shelf storage. Access to this room is via a secret bookcase door from Living area. Landing With painted & oak staircase. Master Bedroom - 23'3" x 21'0" Dual aspect with wooden flooring, handless wall to wall built in wardrobes, wall to ceiling glass panels and sliding doors to composite decked balcony. Ensuite - 8'7" x 8'4" With tiled flooring, partially tiled walls, dual sinks with vanity units, w.c. and double low profile shower with screen. Detached Garage - 13'7" x 8'1" With door to the front. Gym - 27'7" x 9'4" With concrete floor and patio door to rear courtyard. ADDITIONAL FEATURES Enviro Flow waste water treatment Air to water heat pump Under floor heating on ground floor Axia heat recovery system Planning permission for detached garage extending to 58 sq.m. DIRECTIONS EIRCODE: A92 XD52
The local area
The local area
Sold properties in this area
Stay informed with market trends
Local schools and transport

Learn more about what this area has to offer.
School Name | Distance | Pupils | |||
|---|---|---|---|---|---|
| School Name | Callystown National School | Distance | 1.4km | Pupils | 256 |
| School Name | Walshestown National School | Distance | 2.8km | Pupils | 101 |
| School Name | Scoil Náisíunta Naomh Feichín | Distance | 4.6km | Pupils | 311 |
School Name | Distance | Pupils | |||
|---|---|---|---|---|---|
| School Name | Scoil Naomh Cholmcille | Distance | 6.6km | Pupils | 159 |
| School Name | St. Patrick's National School | Distance | 6.6km | Pupils | 183 |
| School Name | Aston Village Educate Together National School | Distance | 8.8km | Pupils | 373 |
| School Name | St. Finian's National School | Distance | 9.1km | Pupils | 96 |
| School Name | Le Cheile Educate Together National School | Distance | 9.4km | Pupils | 390 |
| School Name | Presentation Primary School | Distance | 9.4km | Pupils | 350 |
| School Name | St. Oliver's National School | Distance | 9.6km | Pupils | 366 |
School Name | Distance | Pupils | |||
|---|---|---|---|---|---|
| School Name | Scoil Ui Mhuiri | Distance | 8.6km | Pupils | 656 |
| School Name | Ballymakenny College | Distance | 9.3km | Pupils | 1003 |
| School Name | Drogheda Grammar School | Distance | 9.4km | Pupils | 553 |
School Name | Distance | Pupils | |||
|---|---|---|---|---|---|
| School Name | St. Joseph's C.b.s. | Distance | 9.5km | Pupils | 1057 |
| School Name | Our Lady's College | Distance | 9.8km | Pupils | 973 |
| School Name | Sacred Heart Secondary School | Distance | 11.2km | Pupils | 706 |
| School Name | Colaiste Na Hinse | Distance | 11.3km | Pupils | 1030 |
| School Name | St Mary's Diocesan School | Distance | 11.6km | Pupils | 915 |
| School Name | Laytown & Drogheda Educate Together Secondary School | Distance | 11.9km | Pupils | 496 |
| School Name | St. Oliver's Community College | Distance | 12.3km | Pupils | 1517 |
Type | Distance | Stop | Route | Destination | Provider | ||||||
|---|---|---|---|---|---|---|---|---|---|---|---|
| Type | Bus | Distance | 410m | Stop | Hackets Cross | Route | 168 | Destination | Dundalk | Provider | Bus Éireann |
| Type | Bus | Distance | 420m | Stop | Hackets Cross | Route | 168 | Destination | Drogheda | Provider | Bus Éireann |
| Type | Bus | Distance | 1.6km | Stop | Clogher | Route | 168 | Destination | Dundalk | Provider | Bus Éireann |
Type | Distance | Stop | Route | Destination | Provider | ||||||
|---|---|---|---|---|---|---|---|---|---|---|---|
| Type | Bus | Distance | 1.6km | Stop | Clogher Village | Route | 168 | Destination | Drogheda | Provider | Bus Éireann |
| Type | Bus | Distance | 4.1km | Stop | Termonfeckin | Route | 168 | Destination | Dundalk | Provider | Bus Éireann |
| Type | Bus | Distance | 4.1km | Stop | Termonfeckin | Route | 168 | Destination | Drogheda | Provider | Bus Éireann |
| Type | Bus | Distance | 5.3km | Stop | Grangebellew | Route | 168 | Destination | Drogheda | Provider | Bus Éireann |
| Type | Bus | Distance | 5.3km | Stop | Grangebellew | Route | 168 | Destination | Dundalk | Provider | Bus Éireann |
| Type | Bus | Distance | 6.9km | Stop | Baltray | Route | 168 | Destination | Drogheda | Provider | Bus Éireann |
| Type | Bus | Distance | 7.0km | Stop | Baltray | Route | 168 | Destination | Dundalk | Provider | Bus Éireann |
Your Mortgage and Insurance Tools
Check off the steps to purchase your new home
Use our Buying Checklist to guide you through the whole home-buying journey.
Budget calculator
Calculate how much you can borrow and what you'll need to save
A closer look
BER Details
Statistics
- 13,819Property Views
Daft ID: 16322823
