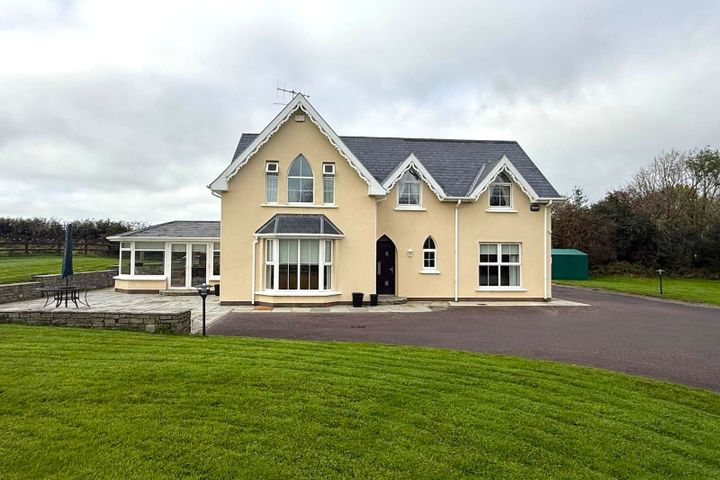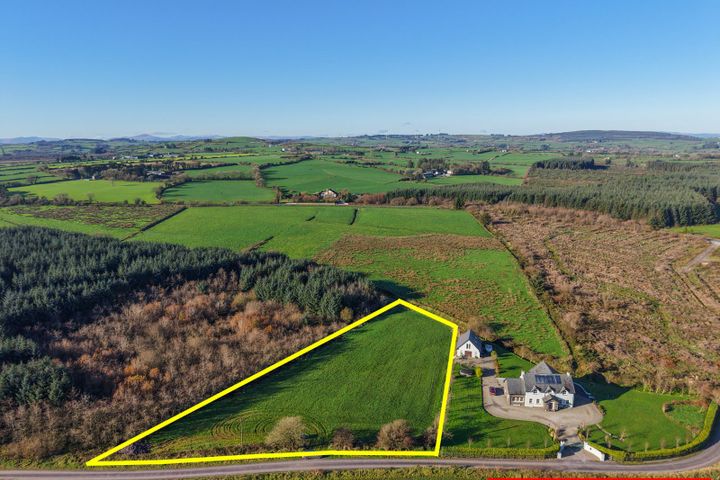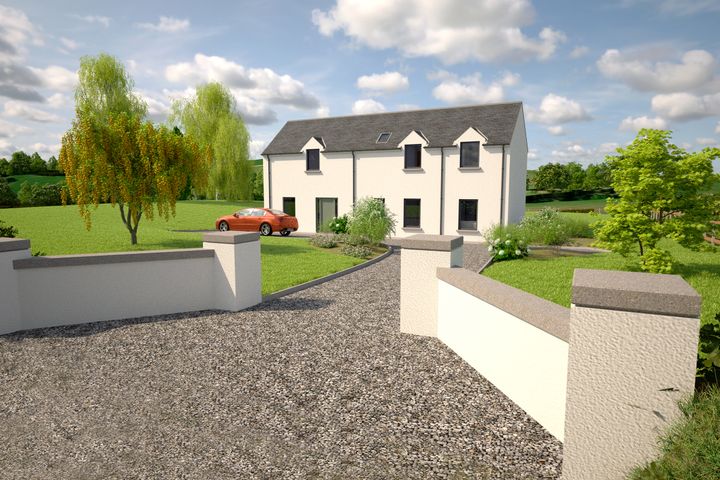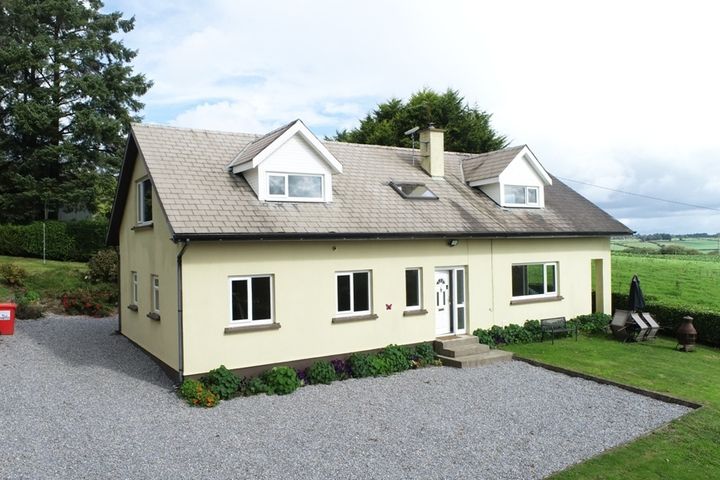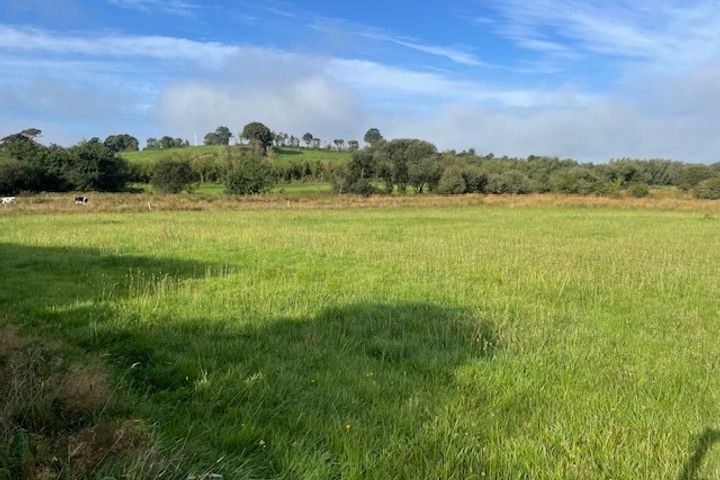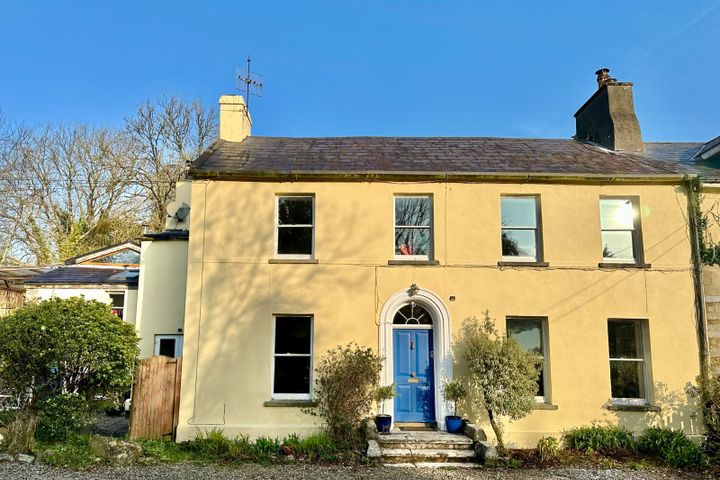Newcestown, Cork
10 Properties for Sale in Newcestown, Cork
Mark Kelly
Mark Kelly Propertyonline
Scrahane, Enniskeane, Newcestown, Co. Cork, P47DT78
5 Bed3 Bath193 m²DetachedViewing AdvisedAdvantageBrendan Bowe
Bowe Property
4 Gort An Aird, Gurteen, Bandon, Co. Cork, P72A462
5 Bed4 Bath235 m²DetachedAdvantageCummer, Newcestown, Co. Cork
1.28 acSiteFarnivane, Bandon, Co. Cork
0.76 acSiteSunville, Mount Pleasant, Bandon, Co. Cork, P72H767
4 Bed2 Bath176 m²DetachedLissarourke, Enniskeane, Co. Cork
0.75 acSiteCarhue, Bandon, Co. Cork
1 acSiteGurteen House, Bandon, Co. Cork, P72YA00
6 Bed3 Bath260 m²Semi-DRoughgrove, Bandon, Co. Cork, P72KF29
4 Bed2 Bath180 m²DetachedNewcestown, Bandon, Co. Cork
1 acSite
Didn't find what you were looking for?
Expand your search:
Explore Sold Properties
Stay informed with recent sales and market trends.
Most visible agents in Newcestown






