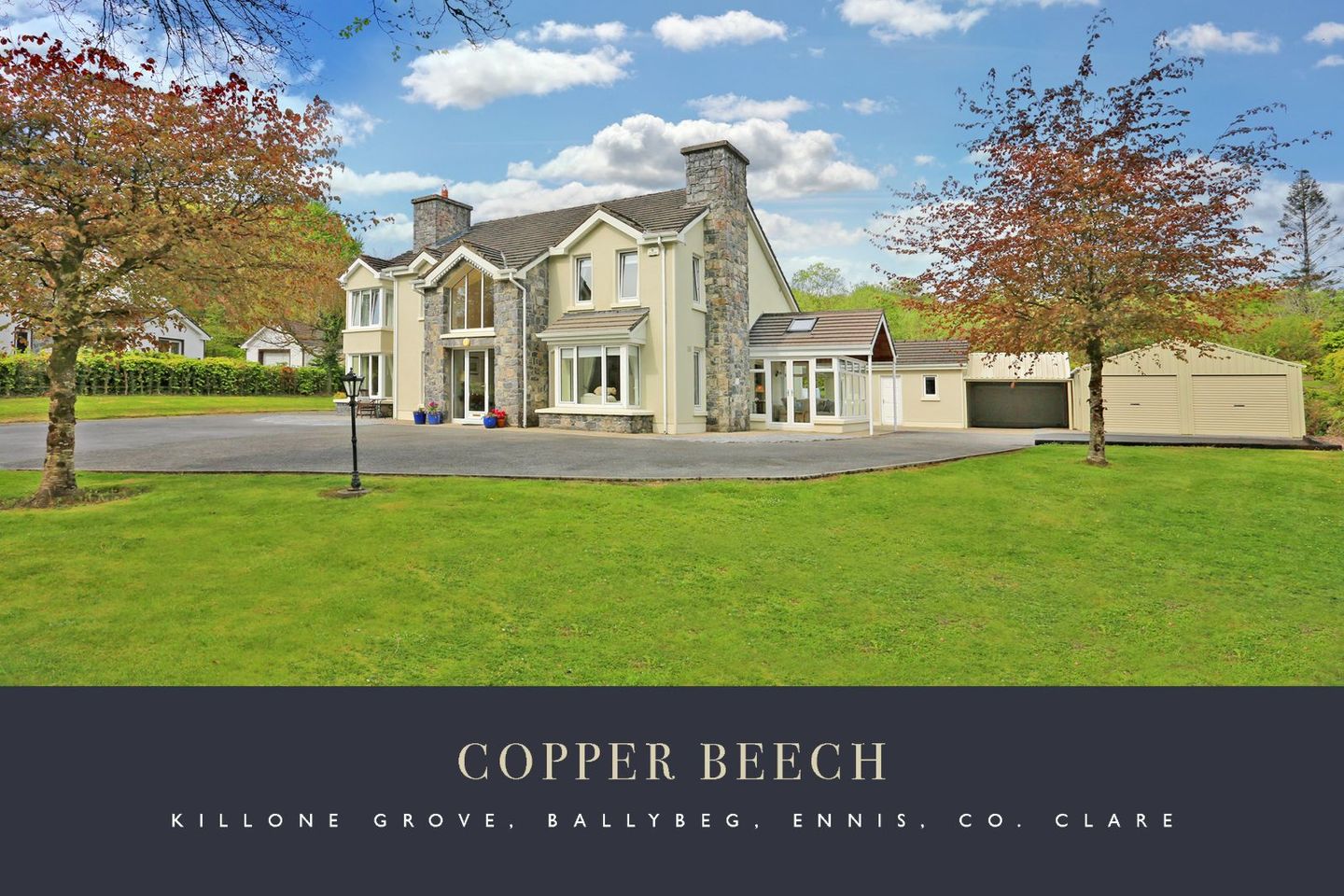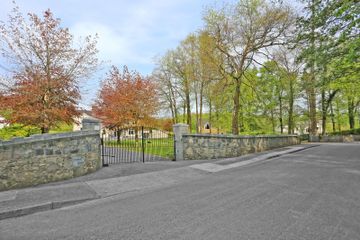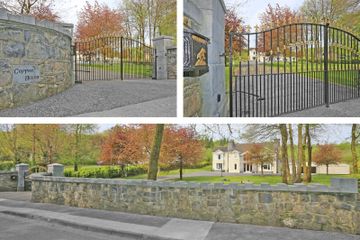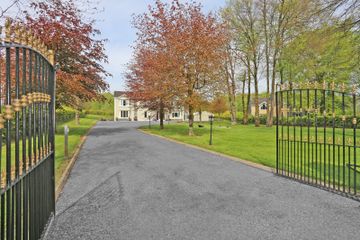



Copper Beech, 3 Killone Grove, Cahercalla Beg, Ennis, Co. Clare, V95W5R7
€795,000
- Price per m²:€2,366
- Estimated Stamp Duty:€7,950
- Selling Type:By Private Treaty
- BER No:102575198
- Energy Performance:124.22 kWh/m2/yr
About this property
Highlights
- Outstanding residential location
- Peaceful, mature woodland setting
- Landscaped, private gardens with sweeping lawns
- Exceptionally designed home
Description
Quite simply, Killone Grove is one of the finest addresses in Ennis. Tucked away in the mature, leafy surrounds of Ballybeg, No. 3 Killone Grove offers a rare blend of tranquillity and convenience, ideal for exceptional family living. This exclusive enclave of just seven homes is a hidden gem, where the peace of nature meets the convenience of town life, just 3km from the vibrant heart of Ennis. The location is unbeatable, with easy access to excellent schools, award-winning restaurants, boutique shopping, and recreation. Commuters benefit from close proximity to the Ennis Bypass and M18, connecting you swiftly to Limerick, Shannon, and Galway. Nestled on a beautifully landscaped site framed by mature trees, the home sits proudly behind a sweeping driveway, offering privacy and bright open vistas. Inside, understated luxury prevails, maple and timber floors, high ceilings, expansive glazing, and elegant marble finishes combine for a warm, sophisticated feel throughout. The living spaces are designed to flow seamlessly: a formal sitting room with a bay window and marble fireplace, a morning room drenched in light, a family room, and a welcoming breakfast area, all centered around the show-stopping kitchen. This hand-crafted space boasts cream cabinetry, black granite countertops, and a stunning centre island. Upstairs, each spacious bedroom includes bespoke walk-in wardrobes and luxurious ensuites. The master suite stands out with its bay window, walk-in wardrobe, and granite-topped bathroom vanity. Externally, the grounds impress with a large patio, extensive parking, covered car space, garage, and workshop, perfectly matching the elegance and functionality of the home. ACCOMODATION Ground Floor: Entrance Hall 5.18 x 2.62 Sittingroom (Marble Fireplace, Bay window) 4.61 x 4.31 Office(Marble Fireplace) 3.91 x 3.22 Breakfast Room 2.97 x 3.10 Morning Room 3.53 x 2.79 Dining Room 3.67 x 7.24 Open-plan Kitchen/Breakfast Area (Granite Countertops, Centre Island) 4.72 x 10.12 Family Room (Bay window) 6.36 x 4.74 Utility Room (Plumbed) 2.26 x 3.25 Shower Room (Fully Tiled) 2.30 x 1.67 First Floor: Landing (Gallery Effect) 6.34 x 2.67 Master Bedroom (Walk-in wardrobe, En-suite (shower)) 8.59 x 4.75 Bedroom 2 (Walk-in wardrobe, En-suite (shower)) 4.76 x 4.50 + 3.75 x 2.63 Bedroom 3 (Walk-in wardrobe, En-suite (shower)) 3.60 x 3.26 + 2.10 2.08 Bedroom 4 (Walk-in wardrobe, En-suite (shower)) 4.02 x 4.32 + 5.06 x 2.02 Main Bathroom (Fully Tiled, Shower(electric), WC, WHB) 2.91 x 2.67 Nursery 3.35 x 2.65 + 2.12 x 1.79 The total floor area is approximately335.89sq.mtrs (3615.51 sq.ft) Additonal: Electric Gates & Walled Entrance Mature Trees, Shrubbery & Flower Beds West Facing Rear Garden Site Acre : 0.24 hectares (0.6 acres) Offers in Excess of €795,000
The local area
The local area
Sold properties in this area
Stay informed with market trends
Local schools and transport

Learn more about what this area has to offer.
School Name | Distance | Pupils | |||
|---|---|---|---|---|---|
| School Name | Clarecastle National School | Distance | 1.9km | Pupils | 356 |
| School Name | Ennis National School | Distance | 2.4km | Pupils | 622 |
| School Name | Holy Family Senior School | Distance | 2.6km | Pupils | 296 |
School Name | Distance | Pupils | |||
|---|---|---|---|---|---|
| School Name | Holy Family Junior School | Distance | 2.7km | Pupils | 185 |
| School Name | Chriost Ri | Distance | 3.0km | Pupils | 235 |
| School Name | Cbs Primary School | Distance | 3.4km | Pupils | 648 |
| School Name | St Anne's Special School | Distance | 4.0km | Pupils | 137 |
| School Name | Inch National School | Distance | 4.1km | Pupils | 96 |
| School Name | Gaelscoil Mhíchíl Cíosóg Inis | Distance | 4.1km | Pupils | 471 |
| School Name | St Clare's Ennis | Distance | 4.3km | Pupils | 110 |
School Name | Distance | Pupils | |||
|---|---|---|---|---|---|
| School Name | St Flannan's College | Distance | 1.8km | Pupils | 1273 |
| School Name | Ennis Community College | Distance | 3.0km | Pupils | 612 |
| School Name | Colaiste Muire | Distance | 3.1km | Pupils | 999 |
School Name | Distance | Pupils | |||
|---|---|---|---|---|---|
| School Name | Rice College | Distance | 3.3km | Pupils | 700 |
| School Name | Shannon Comprehensive School | Distance | 15.1km | Pupils | 750 |
| School Name | St Caimin's Community School | Distance | 15.7km | Pupils | 771 |
| School Name | St. Joseph's Secondary School Tulla | Distance | 16.7km | Pupils | 728 |
| School Name | St John Bosco Community College | Distance | 17.9km | Pupils | 301 |
| School Name | Salesian Secondary College | Distance | 21.5km | Pupils | 732 |
| School Name | Cbs Secondary School | Distance | 23.8km | Pupils | 217 |
Type | Distance | Stop | Route | Destination | Provider | ||||||
|---|---|---|---|---|---|---|---|---|---|---|---|
| Type | Bus | Distance | 1.2km | Stop | Woodhaven | Route | 337 | Destination | Kilrush | Provider | Tfi Local Link Limerick Clare |
| Type | Bus | Distance | 1.2km | Stop | Woodhaven | Route | 337 | Destination | Ennis | Provider | Tfi Local Link Limerick Clare |
| Type | Bus | Distance | 1.4km | Stop | Kildysart Road | Route | 337 | Destination | Ennis | Provider | Tfi Local Link Limerick Clare |
Type | Distance | Stop | Route | Destination | Provider | ||||||
|---|---|---|---|---|---|---|---|---|---|---|---|
| Type | Bus | Distance | 1.4km | Stop | Kildysart Road | Route | 337 | Destination | Kilrush | Provider | Tfi Local Link Limerick Clare |
| Type | Bus | Distance | 1.5km | Stop | Heather Hill | Route | 330 | Destination | Shannon Airport | Provider | Bus Éireann |
| Type | Bus | Distance | 1.5km | Stop | Heather Hill | Route | 330x | Destination | Limerick Bus Station | Provider | Bus Éireann |
| Type | Bus | Distance | 1.5km | Stop | Clareabbey | Route | 330x | Destination | Ennis | Provider | Bus Éireann |
| Type | Bus | Distance | 1.5km | Stop | Clareabbey | Route | 330 | Destination | Ennis | Provider | Bus Éireann |
| Type | Bus | Distance | 1.5km | Stop | Clareabbey | Route | 330x | Destination | Limerick Bus Station | Provider | Bus Éireann |
| Type | Bus | Distance | 1.5km | Stop | Clareabbey | Route | 330 | Destination | Shannon Airport | Provider | Bus Éireann |
Your Mortgage and Insurance Tools
Check off the steps to purchase your new home
Use our Buying Checklist to guide you through the whole home-buying journey.
Budget calculator
Calculate how much you can borrow and what you'll need to save
A closer look
BER Details
BER No: 102575198
Energy Performance Indicator: 124.22 kWh/m2/yr
Statistics
- 08/10/2025Entered
- 18,390Property Views
- 29,976
Potential views if upgraded to a Daft Advantage Ad
Learn How
Daft ID: 16119327

