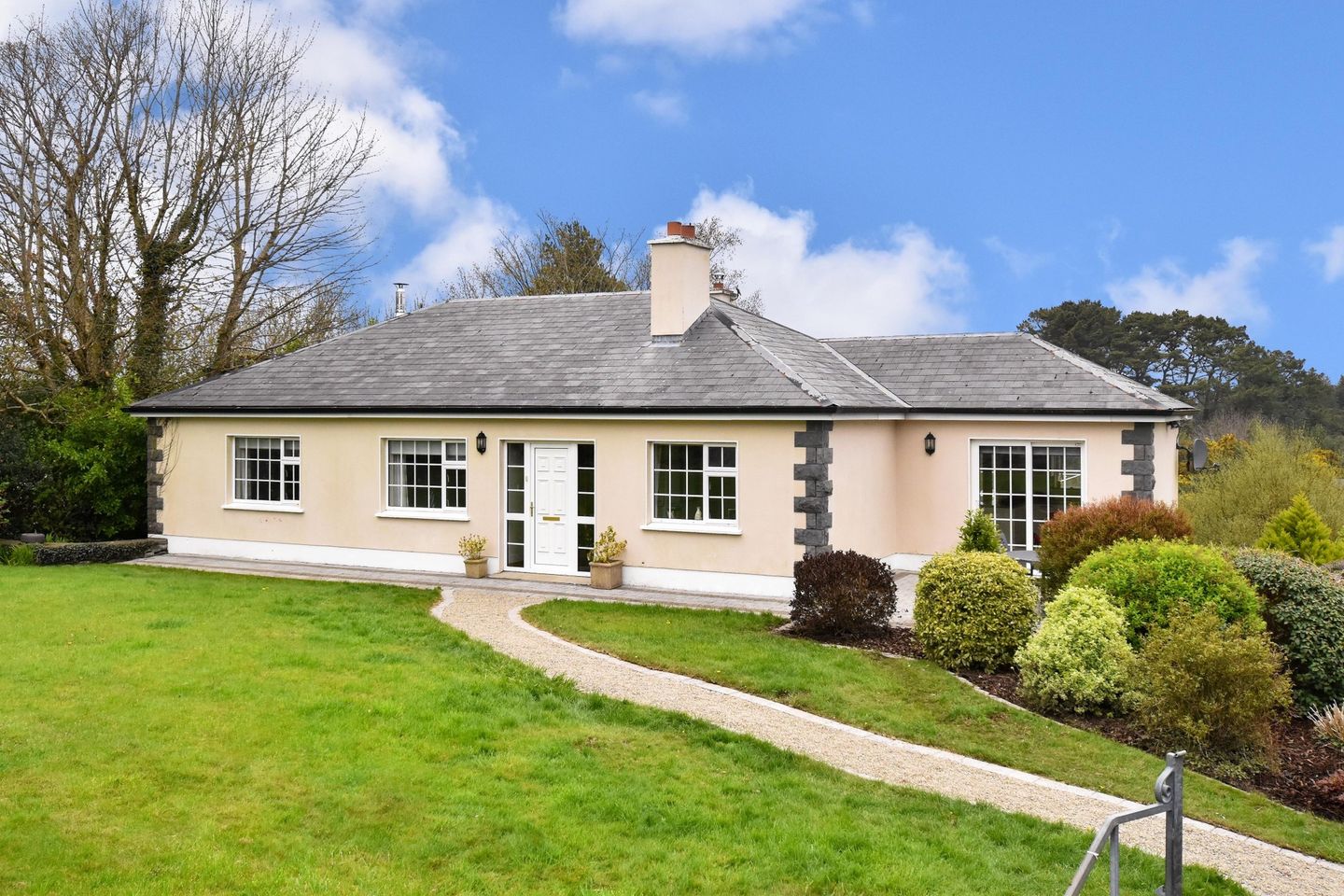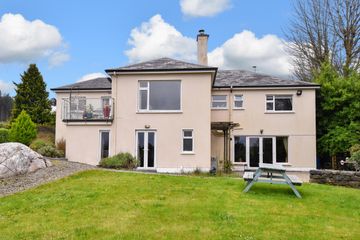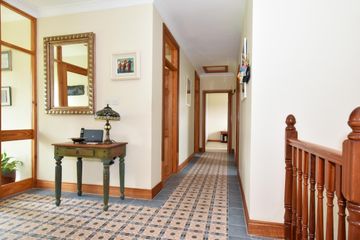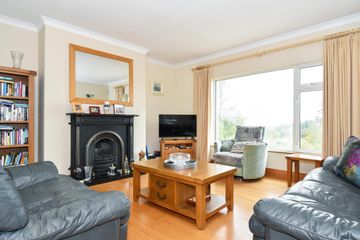


+22

26
Corcullen, Co. Galway, H91FXR3
€695,000
4 Bed
3 Bath
260 m²
Detached
Description
- Sale Type: For Sale by Private Treaty
- Overall Floor Area: 260 m²
Originally built in 1990, this home was extended in 2009 by its current owners. This well maintained home now extends to 260 sq.m (2,800 sq.ft) and benefits from having ample space both inside and out. This four bedroomed home, takes full advantage of the natural light capturing the sunlight in all rooms. It s elevated site benefits from having distant views over Lough Corrib and the surrounding countryside to the rear. The property is fitted to a high standard and provides a bright functional home for any growing family.
Upon entering the home, the entrance hallway guides you through to the kitchen which is the focal point of the home. Both the living and dining rooms lead from here with a large balcony overlooking Lough Corrib. The hallway leads to three bedrooms, one ensuite and a bathroom. Downstairs contains the primary suite with walk in wardrobe and bathroom which was built in 2009 and a converted garage is now a large living/games room. The accommodation is complete with a utility, laundry room and guest toilet.
The residence sits nicely elevated on a gently sloping site and is set amongst mature landscaped gardens that provide privacy, space, shelter and extends to 0.5 acres. A small stream runs through the property close to the rear boundary.
Located in Corcullen, a popular townland just 8km west of Galway City and 4 km to Moycullen Village. Situated close to the N59, an established area which is within easy reach of all amenities including Tooreeny National School (0.5km) & Glenlo Abbey Hotel & Golf Resort (4.5kms)
Entrance Hall: Tiled floor.
Kitchen: Tiled flooring, built in kitchen units with integrated fridge/freezer, dishwasher, electric Aga, breakfast counter with overhead lighting & recess lights. There is a door from here to a patio area at the front of the house and a door to the balcony at the rear of the property.
Dining Area: Off the kitchen with front aspect windows, this room features tiled flooring, a gas fire and built in shelving either side of the fire.
Living Room: Also off the kitchen with rear aspect windows, this room features timber flooring, gas fire with cast iron fireplace, stunning views over Lough Corrib from here.
Bathroom: Partly tiled with suite to include corner bath, separate shower unit with power shower, recess lights.
Bedroom 1: Double room with front aspect window, timber flooring, built in wardrobes & recess lights.
Bedroom 2: Double room with front aspect window, timber flooring, built in wardrobes & recess lights.
Bedroom 3: Large double room with rear aspect window, laminate timber flooring, built in wardrobes & recess lights. Views over River Corrib from this room.
En-Suite: Carpet flooring, fully tiled with suite to include wc, wash hand basin, electric shower & rear aspect window.
Basement Level:
Primary Suite: Laminate timber flooring, this large bedroom is located at the rear of the property with double doors leading to the patio area. Features a large walk in wardrobe with plenty of shelving and hanging rails.
En-Suite: Fully tiled bathroom with suite to include freestanding bath, built in shower unit, wc and wash hand basin. Rear aspect window.
Laundry Room/Hot Press: Large room with timber flooring, built in shelves and ample storage space.
Utility Room: Contains extra built in units, sink, plumbed for washing machine and contains a second cooker/hob.
Living Room/Games Room: Large room with solid timber flooring, solid fuel stove, recess lights, double doors to rear patio area.
Guest Toilet: Tiled floor with wc & wash hand basin.
Balcony: Door front kitchen leads to the rear balcony. Features patio flooring, glass baulstrade panels, views from here over the River Corrib.
Garage: A large detached garage at the rear of the property measuring 27 sq.m (290 sq.ft) contains ample storage for all your gardening needs. It benefits from having an upstairs area which could be used as a gym if required.
Garden: Situated on a half acre site, there is a stone wall boundary to the front of the house and a tarmacadam drive leads to the back. A pebble dash path guides you to the front door. The front garden is in lawn and features a mature shrubbary area. There is a large patio area at the back of the house for all your outdoor dining. A small wall separates the patio from the garden area. The garden leads down to a small stream with the boundary just beyond the stream.

Can you buy this property?
Use our calculator to find out your budget including how much you can borrow and how much you need to save
Property Features
- Rear views over the River Corrib.
- Oil Fired Central Heating
- Large Detached Garage
- South facing to the front
- 0.5 Acre Site
- 500m to Tooreeny National School.
Map
Map
Local AreaNEW

Learn more about what this area has to offer.
School Name | Distance | Pupils | |||
|---|---|---|---|---|---|
| School Name | Scoil Cholmáin Tuairíní | Distance | 380m | Pupils | 84 |
| School Name | Buaile Beag National School | Distance | 2.9km | Pupils | 234 |
| School Name | Moycullen Central National School | Distance | 4.3km | Pupils | 407 |
School Name | Distance | Pupils | |||
|---|---|---|---|---|---|
| School Name | St James' National School | Distance | 4.7km | Pupils | 383 |
| School Name | Cuan Na Gaillimhe Community National School | Distance | 4.8km | Pupils | 119 |
| School Name | Knocknacarra Educate Together National School | Distance | 4.8km | Pupils | 214 |
| School Name | Gaelscoil Mhic Amhlaigh | Distance | 4.9km | Pupils | 665 |
| School Name | Knocknacarra National School | Distance | 5.0km | Pupils | 414 |
| School Name | Scoil Bhríde | Distance | 5.3km | Pupils | 141 |
| School Name | St Joseph's Special School | Distance | 5.6km | Pupils | 81 |
School Name | Distance | Pupils | |||
|---|---|---|---|---|---|
| School Name | Coláiste Na Coiribe | Distance | 4.3km | Pupils | 624 |
| School Name | Coláiste Éinde | Distance | 5.8km | Pupils | 803 |
| School Name | Salerno Secondary School | Distance | 6.0km | Pupils | 676 |
School Name | Distance | Pupils | |||
|---|---|---|---|---|---|
| School Name | Dominican College | Distance | 6.2km | Pupils | 619 |
| School Name | St. Mary's College | Distance | 6.6km | Pupils | 415 |
| School Name | Coláiste Muire Máthair | Distance | 6.7km | Pupils | 753 |
| School Name | Our Lady's College | Distance | 6.8km | Pupils | 249 |
| School Name | Coláiste Iognáid S.j. | Distance | 7.0km | Pupils | 625 |
| School Name | St Joseph's College | Distance | 7.0km | Pupils | 759 |
| School Name | Galway Community College | Distance | 8.0km | Pupils | 333 |
Type | Distance | Stop | Route | Destination | Provider | ||||||
|---|---|---|---|---|---|---|---|---|---|---|---|
| Type | Bus | Distance | 1.3km | Stop | Cloniffe Cross | Route | 419 | Destination | Eyre Square | Provider | Bus Éireann |
| Type | Bus | Distance | 1.3km | Stop | Cloniffe Cross | Route | 419 | Destination | Galway | Provider | Bus Éireann |
| Type | Bus | Distance | 1.3km | Stop | Cloniffe Cross | Route | 419 | Destination | Oughterard | Provider | Bus Éireann |
Type | Distance | Stop | Route | Destination | Provider | ||||||
|---|---|---|---|---|---|---|---|---|---|---|---|
| Type | Bus | Distance | 1.3km | Stop | Cloniffe Cross | Route | 419 | Destination | Clifden | Provider | Bus Éireann |
| Type | Bus | Distance | 2.7km | Stop | Clydagh Bridge | Route | 419 | Destination | Clifden | Provider | Bus Éireann |
| Type | Bus | Distance | 2.7km | Stop | Clydagh Bridge | Route | 419 | Destination | Oughterard | Provider | Bus Éireann |
| Type | Bus | Distance | 2.8km | Stop | Clydagh Bridge | Route | 419 | Destination | Galway | Provider | Bus Éireann |
| Type | Bus | Distance | 2.8km | Stop | Clydagh Bridge | Route | 419 | Destination | Eyre Square | Provider | Bus Éireann |
| Type | Bus | Distance | 3.9km | Stop | Bushy Park | Route | 419 | Destination | Oughterard | Provider | Bus Éireann |
| Type | Bus | Distance | 3.9km | Stop | Bushy Park | Route | 419 | Destination | Clifden | Provider | Bus Éireann |
BER Details

BER No: 107911216
Energy Performance Indicator: 199.9 kWh/m2/yr
Statistics
27/04/2024
Entered/Renewed
4,362
Property Views
Check off the steps to purchase your new home
Use our Buying Checklist to guide you through the whole home-buying journey.

Daft ID: 118957365


Tony Kavanagh
+353 91 569 123Thinking of selling?
Ask your agent for an Advantage Ad
- • Top of Search Results with Bigger Photos
- • More Buyers
- • Best Price

Home Insurance
Quick quote estimator
