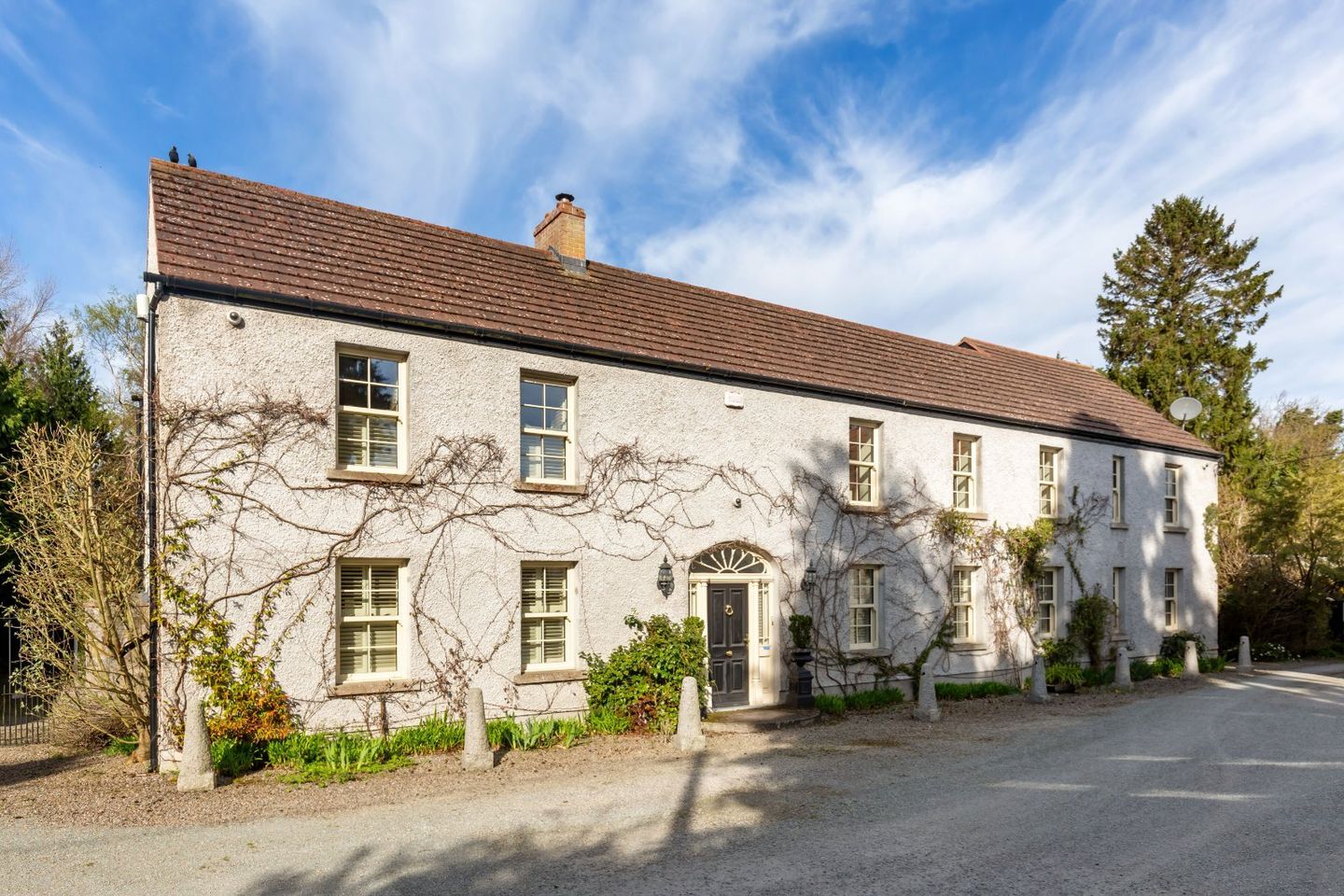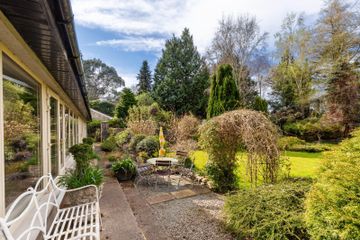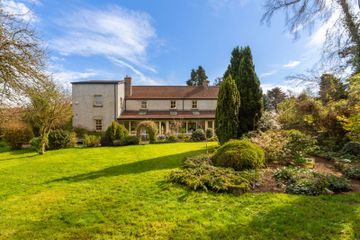



Corkagh Mill House and Farm, Corkagh, D22T667, Grange Castle, Co. Dublin, D22T667
€2,750,000
- Estimated Stamp Duty:€95,000
- Selling Type:By Private Treaty
About this property
Description
Corkagh Mill House and Farm, Corkagh, Dublin 22, D22T667 A splendid holding including the exquisite Corkagh Mill House and six other residential properties, all set amidst c. 15 acres of private grounds laid out in a mix of manicured gardens, paddocks, a walled garden and an orchard, and including numerous cut stone outbuildings, the historic Corkagh Gunpowder Mill and the mill pond. DNG Country Homes & Estates is delighted to introduce Corkagh Mill House and Farm to the market. This sale represents a unique opportunity to acquire a sizeable holding including seven residential properties located in Dublin City. Overview Unique is a word which is often overused but, in this instance, Corkagh Mill House and Farm is a truly unique property. Upon entering through the property's stone pillars, dating from the 19th century, the serene mill pond comes into view and the gravel driveway sweeps along the edge of the mill pond to finally unveil Corkagh Mill House and a series of beautifully restored cut stone buildings including four additional residences, all set around a large, gravelled and landscaped area. The driveway continues past the main house, flanked by further cut stone buildings and leads to the magnificent walled garden, which is currently in use as the nursery. A further two residences plus the stable building and garages are located adjacent to paddocks enclosed by post and rail fencing and native Irish trees and hedging. There is an additional farm entrance located at the other side of the lands, which is accessed from the R136 via the access road into Corkagh Park. The property includes the following residences within its grounds: 1. Corkagh Mill House – 3 bedrooms – BER B3. 2. The Lodge – 1 bedroom – BER G 3. The Loft – 2 bedrooms plus study – BER exempt 4. The Mews – 1 bedroom – BER Exempt 5. The Studio – 3 bedroom – BER Exempt 6. Rainbow Lodge – 4 bedroom – C2 7. The Stables – 2 bedroom – BER Exempt Corkagh Mill House At the centre of this superb property is Corkagh Mill House. Dating from 1820, this is a charming, detached period home extending to an impressive c. 295 sq m of luxurious accommodation. This home was lovingly restored to its current impeccable condition in 2014, and the interior has been tastefully designed to create a warm and light filled home, featuring many impressive period features harking back to its Georgian era origins. There is a large entrance hall beyond the Georgian style front door with feature fan light, and this impressive hallway features a beautifully crafted staircase leading to the first floor, and double doors into the magnificent sunroom. Also accessed from the central hallway are two excellently proportioned reception rooms; a more formal library and an informal sitting room, both complete with Waterford Stanely wood burning stoves. There are double doors leading from the sitting room into the magnificent sunroom, which enjoys a south-westerly aspect and runs the full length of the house, overlooking the well-stocked rear gardens, designed to ensure year-round bloom and colour. The sunroom is a delightful living space, luxuriously finished with an exquisite Indian slate floor and double doors leading to the kitchen cum breakfast room which features a well-equipped, painted wood, in-frame fitted kitchen, finished in "French Apple" and complete with central island, butcher block countertops and complete with an AGA. Located just off the kitchen is the rear hallway/boot room, leading to the side entrance door and gated access to the gardens. There is also a shower room and utility room accessed from the rear hallway. At first floor level there are three large bedrooms, the main bathroom featuring luxurious fittings and Positano tiling, a free standing rolltop bath and separate shower. There is also a further shower room at the first floor level and a staircase leading to the second floor, where there is a dressing room and additional storage space. Key Features Corkagh Mill House: c. 295 sq m / 3175 sq ft BER B3 Renovated in 2014 Dating from 1820 Dual fuel heating system (Oil and solid fuel) Electric powered AGA In-frame kitchen with island and butcher block countertops Sash and Case Windows by Munster Joinery Waterford Stanley stoves Brass sockets and switches throughout 12-inch skirtings throughout Luxurious bathrooms complete with Positano tiling and high-quality fittings. There are six additional residential properties on the grounds: • The Lodge – 1 bedroom – BER G • The Loft – 2 bedrooms plus study – BER Exempt • The Mews – 1 bedroom – BER Exempt • The Studio – 3 bedroom – BER Exempt • Rainbow Lodge – 4 bedroom – C2 • The Stables – 2 bedroom – BER Exempt Lands The grounds at Corkagh Mill House and Farm merit very special mention as they have been expertly designed and maintained to create a magical environment, rich with diverse species, flora and fauna which welcomes many different types of wildlife throughout the seasons. The Mill Pond and its associated waterways which snake through the grounds, create an enchanting environment. The serene woodland setting, with many of the trees dating back hundreds of years, is complimented further by a wonderful walled garden and so many beautifully restored outbuildings, combining both character and practicality. The Corkagh Gunpowder Mill and Mill Pond, which are protected structures along with the walled garden, are important historical features at the heart of this extraordinary property. The entire land holding extends to c. 15 acres and the property is complete with paddocks enclosed by post and rail fencing and a stable building, ideal for those with an equine interest. Zoning The lands are currently zoned "Objective OS - To preserve and provide for open space and recreational amenities" under the current South County Dublin Development Plan 2022 – 2028. Corkagh Mill Farm includes the following: c. 15 acres comprising gardens, orchard, paddocks, walled garden. Numerous cut stone outbuildings Stable building Garage building Numerous outbuildings The Walled Garden Corkagh Gunpowder Mill The Mill Pond Location Conveniently located just off the Outer Ring Road (R136) and accessed off the Old Naas Road, Corkagh Mill House and Farm is perfectly positioned beside Corkagh Park. Every conceivable amenity is available in locality.
The local area
The local area
Sold properties in this area
Stay informed with market trends
Local schools and transport

Learn more about what this area has to offer.
School Name | Distance | Pupils | |||
|---|---|---|---|---|---|
| School Name | Scoil Mochua Special School | Distance | 1.4km | Pupils | 76 |
| School Name | Sruleen National School | Distance | 1.5km | Pupils | 460 |
| School Name | St Ronan's National School Deansrath | Distance | 1.9km | Pupils | 372 |
School Name | Distance | Pupils | |||
|---|---|---|---|---|---|
| School Name | St Joseph's Boys National School Clondalkin | Distance | 2.1km | Pupils | 374 |
| School Name | Talbot Senior National School | Distance | 2.2km | Pupils | 288 |
| School Name | Scoil Áine Clondalkin | Distance | 2.2km | Pupils | 225 |
| School Name | Scoil Nano Nagle | Distance | 2.2km | Pupils | 260 |
| School Name | Scoil Íde | Distance | 2.2km | Pupils | 250 |
| School Name | Gaelscoil Chluain Dolcáin | Distance | 2.3km | Pupils | 440 |
| School Name | Scoil Aoife Cns | Distance | 2.3km | Pupils | 357 |
School Name | Distance | Pupils | |||
|---|---|---|---|---|---|
| School Name | Deansrath Community College | Distance | 1.9km | Pupils | 425 |
| School Name | Moyle Park College | Distance | 2.2km | Pupils | 766 |
| School Name | Coláiste Chilliain | Distance | 2.3km | Pupils | 438 |
School Name | Distance | Pupils | |||
|---|---|---|---|---|---|
| School Name | St Aidan's Community School | Distance | 2.3km | Pupils | 561 |
| School Name | Coláiste Pobail Fóla | Distance | 2.4km | Pupils | 658 |
| School Name | Coláiste Bríde | Distance | 2.5km | Pupils | 962 |
| School Name | St Marks Community School | Distance | 2.7km | Pupils | 924 |
| School Name | Kingswood Community College | Distance | 3.0km | Pupils | 982 |
| School Name | Mount Seskin Community College | Distance | 3.2km | Pupils | 327 |
| School Name | Griffeen Community College | Distance | 3.3km | Pupils | 537 |
Type | Distance | Stop | Route | Destination | Provider | ||||||
|---|---|---|---|---|---|---|---|---|---|---|---|
| Type | Bus | Distance | 250m | Stop | Kingswood Bp | Route | W4 | Destination | The Square | Provider | Go-ahead Ireland |
| Type | Bus | Distance | 270m | Stop | Kingswood Bp | Route | W4 | Destination | Blanchardstown | Provider | Go-ahead Ireland |
| Type | Bus | Distance | 280m | Stop | Green Isle Road | Route | W4 | Destination | The Square | Provider | Go-ahead Ireland |
Type | Distance | Stop | Route | Destination | Provider | ||||||
|---|---|---|---|---|---|---|---|---|---|---|---|
| Type | Bus | Distance | 300m | Stop | Green Isle Road | Route | W4 | Destination | Blanchardstown | Provider | Go-ahead Ireland |
| Type | Bus | Distance | 510m | Stop | Corkagh Demesne | Route | 69 | Destination | Rathcoole | Provider | Dublin Bus |
| Type | Bus | Distance | 510m | Stop | Corkagh Demesne | Route | 69 | Destination | Conyngham Rd | Provider | Dublin Bus |
| Type | Bus | Distance | 510m | Stop | Corkagh Demesne | Route | 69 | Destination | Poolbeg St | Provider | Dublin Bus |
| Type | Bus | Distance | 670m | Stop | Kingswood Hotel | Route | W4 | Destination | Blanchardstown | Provider | Go-ahead Ireland |
| Type | Bus | Distance | 670m | Stop | Kingswood Hotel | Route | 69 | Destination | Conyngham Rd | Provider | Dublin Bus |
| Type | Bus | Distance | 670m | Stop | Kingswood Hotel | Route | 69 | Destination | Poolbeg St | Provider | Dublin Bus |
Your Mortgage and Insurance Tools
Check off the steps to purchase your new home
Use our Buying Checklist to guide you through the whole home-buying journey.
Budget calculator
Calculate how much you can borrow and what you'll need to save
A closer look
BER Details
Statistics
- 17/04/2025Entered
- 10,160Property Views
- 16,561
Potential views if upgraded to a Daft Advantage Ad
Learn How
Daft ID: 121459470

