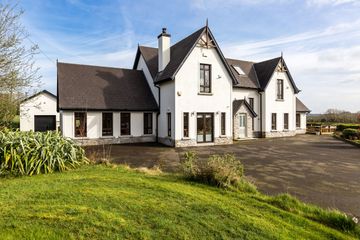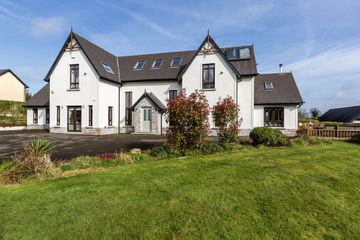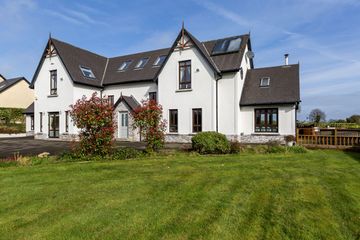


+49

53
Cornwall, Killurin, Co. Wexford, Y21K802
€575,000
SALE AGREED4 Bed
5 Bath
240 m²
Detached
Description
- Sale Type: For Sale by Private Treaty
- Overall Floor Area: 240 m²
From the moment you enter into the drive you will get a sense that you are about to step into something very special! The entrance hallway invites you to delve further into this deceptively spacious home. Without question the area to witness that "wow" feeling is the large open plan kitchen/dining/living area which once you enter you automatically get a warm, inviting & relaxing feeling. The other rooms are by no-means less special, with a stunning living room, large utility room, downstairs office leading to a separate room with en-suite that would make an ideal ground floor bedroom. Venture upstairs via the handcrafted staircase to an amazing light filled landing leading to 3 very large and spacious bedrooms (2 with walk in dressing rooms & en-suites) and the family bathroom all ideal for family living or for those who just enjoy extra space! The level of finish has to be seen to be fully appreciated! Some of the notable extras are the bespoke kitchen & large island unit with Quartz worktop by QK Living, feature lighting, top class workmanship & materials. There is a sense of light and airiness throughout the entire house and is a joy to experience. While the interior is outstanding, this quality of living externally is equally as impressive once you step through the patio doors to the rear patio & decking areas the ideal spot to sit and enjoy views of the surrounding countryside & River Slaney. The entire site extends to approx. 0.6 acre and offers the space internally and externally which is just perfect for family living!
Ideally located, just minutes distance from the N11 & N25 road networks, while Glynn village is just minutes away. Wexford town approx. 15 minutes, ferries at Rosslare Europort 25 mins, local shops, schools & churches are all close by. Cork / Dublin City & airports are 2 hours approx. making this home very accessible. The property offers outstanding living in a popular and much sought after location. Viewing is most definitely recommended to fully appreciate this stunning home.
Accommodation Comprises:
Entrance Hallway - (6.4m x 4.3m), Tiled floor, under stairs storage, handcrafted stair case with feature stairwell lighting, recessed lighting.
Guest WC - (1.8m x 2.3m), WC, WHB with built in storage, tiled floors, panelling on walls.
Living Room - (3.9m 8.5m), Feature fireplace with stove insert, bespoke handmade TV unit & storage, double doors to outside, recessed lighting, coving.
Office - (3.1m x 3.5m), Recessed lighting.
Bedroom No. 1 - (2.8m x 5.5m), Built in sliderobe wardrobe, storage/fitted shelving, door to rear, recessed lighting, stira access to attic.
En-Suite - (3m x 1.7m), WC, WHB, rainfall shower, heated towel rail, fully tiled, recessed lighting.
Kitchen/Diner/Living - (6.2m x 8.1m), Triple aspect room, fully fitted eye & waist level bespoke kitchen units & centre island with Quartz worktop & upturn by QK Living, tiled floor. Feature stove with tile surround, double doors to patio area.
Utility Room - (2.6m x 4.1m), Fully fitted eye & waist level units, tiled floor, part tiled walls, coving, door to rear.
Upstairs
Landing - (1.1m x 9m), Feature glass & timber railing, velux windows, timber beam on ceiling, timber floors.
Bathroom - (2.8m x 2.3m), WC, WHB, Jacuzzi bath with shower, heated towel rail, fully tiled.
Master Bedroom - (4.8m x 3.2m), Fitted sliderobe, velux window, recessed lighting.
Dressing Room - (2.6m x 1.6m), Built in units, recessed lighting.
En-Suite - (1.9m x 2.6m) WC, WHB with storage, fully tiled, heated towel rail, recessed lighting.
Bedroom No. 3 - (4m x 2.6m), Recessed lighting.
Bedroom No. 4 - (3.7m x 4.8m), Feature porthole window with stunning views over surrounding countryside & river, recessed lighting, built in wardrobe.
Dressing Room - (2.5m x 3.3m), Recessed lighting.
En-Suite - (1.3m x 2.3m), WC, WHB, shower with feature niche, heated towel rail, fully tiled.
Outside: Gardens to front, side & rear with patio & decking area and mature trees & shrubbery, drive around facility, spacious parking, detached garage, vegetable patch.
Services: Private water, private sewerage, oil fired central heating.
BER: B3 Ber Number: 104482393 Performance Indicator: 149.78 kWh/m2/yr
Apply: Keane Auctioneers
Viewing: Strictly by appointment with the sole selling agent.
Eircode: Y21 K802

Can you buy this property?
Use our calculator to find out your budget including how much you can borrow and how much you need to save
Property Features
- Magnificent family home.
- Presented in outstanding condition.
- Stunning materials and craftsmanship throughout.
- Well proportioned, large rooms.
- Short walk to River Slaney with beautiful walks & scenery.
Map
Map
Local AreaNEW

Learn more about what this area has to offer.
School Name | Distance | Pupils | |||
|---|---|---|---|---|---|
| School Name | Glynn National School | Distance | 1.8km | Pupils | 145 |
| School Name | Ballyhogue National School | Distance | 2.8km | Pupils | 17 |
| School Name | Crossabeg National School | Distance | 4.5km | Pupils | 183 |
School Name | Distance | Pupils | |||
|---|---|---|---|---|---|
| School Name | Galbally National School | Distance | 4.6km | Pupils | 42 |
| School Name | Oylegate National School | Distance | 5.2km | Pupils | 148 |
| School Name | Bree National School | Distance | 5.6km | Pupils | 229 |
| School Name | Barntown National School | Distance | 6.0km | Pupils | 312 |
| School Name | Castlebridge National School | Distance | 8.4km | Pupils | 229 |
| School Name | Scoil Mhuire, Coolcotts | Distance | 8.4km | Pupils | 573 |
| School Name | Carrowreigh National School | Distance | 8.7km | Pupils | 104 |
School Name | Distance | Pupils | |||
|---|---|---|---|---|---|
| School Name | Loreto Secondary School | Distance | 8.4km | Pupils | 906 |
| School Name | Meanscoil Gharman | Distance | 8.6km | Pupils | 228 |
| School Name | Selskar College (coláiste Sheilscire) | Distance | 8.9km | Pupils | 374 |
School Name | Distance | Pupils | |||
|---|---|---|---|---|---|
| School Name | St. Peter's College | Distance | 9.1km | Pupils | 785 |
| School Name | Presentation Secondary School | Distance | 9.5km | Pupils | 922 |
| School Name | Christian Brothers Secondary School | Distance | 9.7km | Pupils | 709 |
| School Name | Coláiste Abbáin | Distance | 9.8km | Pupils | 410 |
| School Name | St Mary's C.b.s. | Distance | 12.1km | Pupils | 754 |
| School Name | Coláiste Bríde | Distance | 12.8km | Pupils | 763 |
| School Name | Enniscorthy Community College | Distance | 13.5km | Pupils | 425 |
Type | Distance | Stop | Route | Destination | Provider | ||||||
|---|---|---|---|---|---|---|---|---|---|---|---|
| Type | Bus | Distance | 750m | Stop | Killurin | Route | 384 | Destination | Wexford Station | Provider | Tfi Local Link Wexford |
| Type | Bus | Distance | 750m | Stop | Killurin | Route | 384 | Destination | Enniscorthy | Provider | Tfi Local Link Wexford |
| Type | Bus | Distance | 750m | Stop | Killurin | Route | 382 | Destination | Wexford | Provider | Bus Éireann |
Type | Distance | Stop | Route | Destination | Provider | ||||||
|---|---|---|---|---|---|---|---|---|---|---|---|
| Type | Bus | Distance | 1.8km | Stop | Glynn | Route | 384 | Destination | Wexford Station | Provider | Tfi Local Link Wexford |
| Type | Bus | Distance | 1.8km | Stop | Glynn | Route | 384 | Destination | Enniscorthy | Provider | Tfi Local Link Wexford |
| Type | Bus | Distance | 2.7km | Stop | Bellevue Cottages | Route | 384 | Destination | Wexford Station | Provider | Tfi Local Link Wexford |
| Type | Bus | Distance | 2.8km | Stop | Bellevue Cottages | Route | 384 | Destination | Enniscorthy | Provider | Tfi Local Link Wexford |
| Type | Bus | Distance | 2.8km | Stop | Bellevue Heights | Route | 384 | Destination | Wexford Station | Provider | Tfi Local Link Wexford |
| Type | Bus | Distance | 2.8km | Stop | Bellevue Heights | Route | 384 | Destination | Enniscorthy | Provider | Tfi Local Link Wexford |
| Type | Bus | Distance | 2.9km | Stop | Ballyhogue | Route | 371 | Destination | New Ross | Provider | Bus Éireann |
BER Details

BER No: 104482393
Energy Performance Indicator: 149.78 kWh/m2/yr
Statistics
04/04/2024
Entered/Renewed
4,437
Property Views
Check off the steps to purchase your new home
Use our Buying Checklist to guide you through the whole home-buying journey.

Daft ID: 119206641


John Keane M.I.P.A.V.
SALE AGREEDThinking of selling?
Ask your agent for an Advantage Ad
- • Top of Search Results with Bigger Photos
- • More Buyers
- • Best Price

Home Insurance
Quick quote estimator
