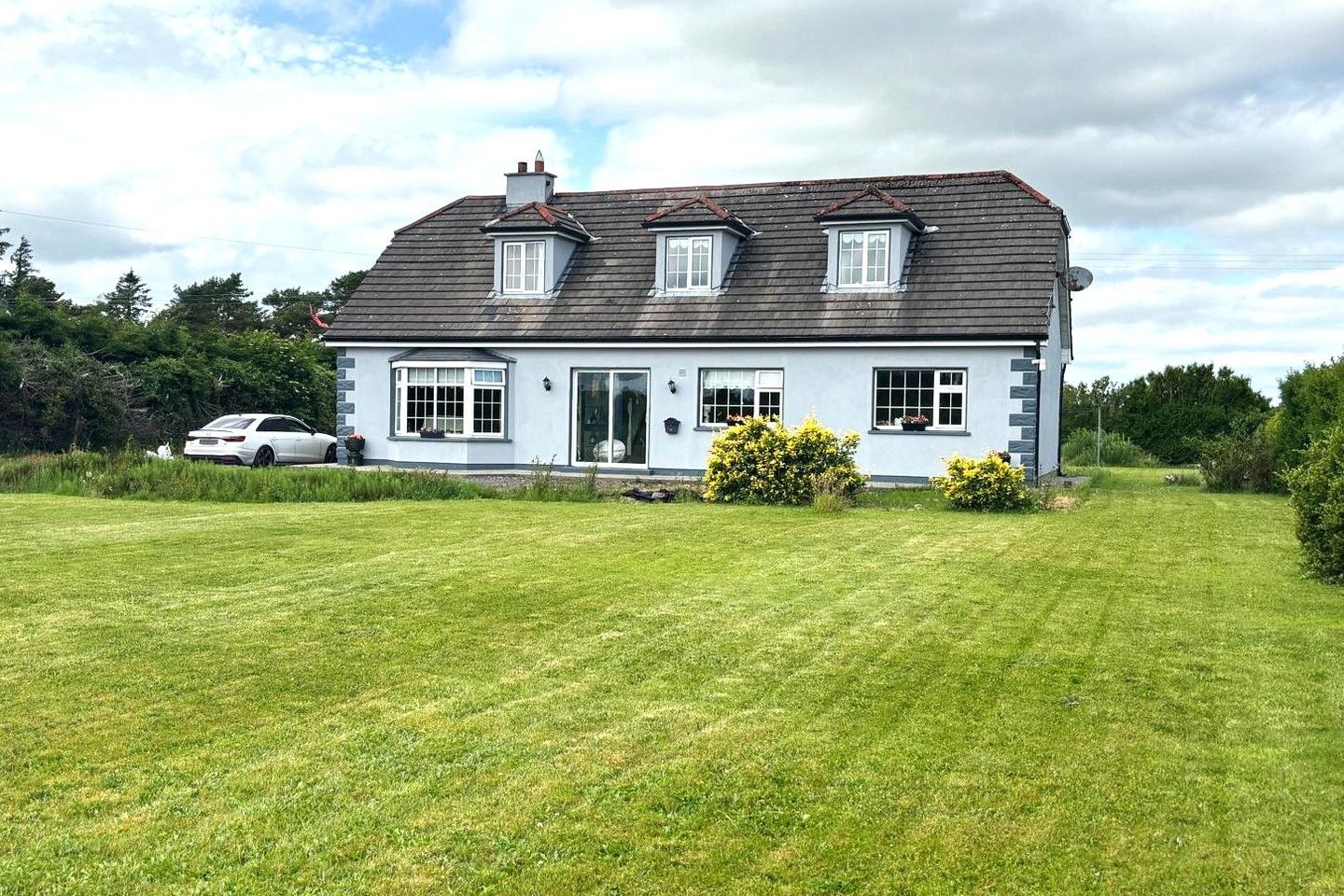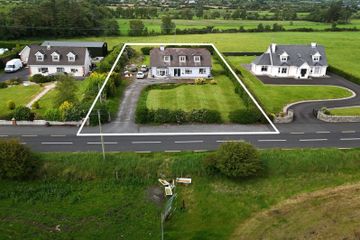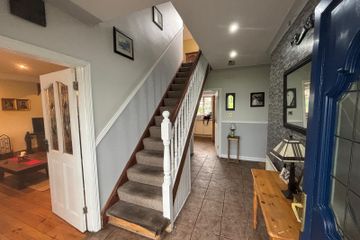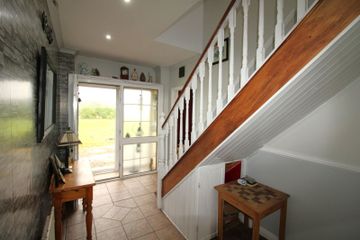



Corrimbla South, Ballina, Co. Mayo, F26F8R6
€275,000
- Price per m²:€1,389
- Estimated Stamp Duty:€2,750
- Selling Type:By Private Treaty
About this property
Highlights
- Detached 6-bed dormer bungalow set on a circa 0.5 acre site
- Set well-back from the road with mature hedging providing privacy
- Ample parking space for multiple vehicles
- Large garden to the front and rear
- Oil-fired central heating & solid fuel stove with back boiler
Description
Spacious 6-bed dormer bungalow set in an extremely sought-after location, just minutes from the vibrant town of Ballina and The Wild Atlantic Way. Situated in the convenient townland of Corrimbla South along the Bonniconlon to Ballina road, this substantial six-bedroom dormer bungalow offers an exceptional opportunity for families, commuters and buyers looking for a spacious home with immense potential. Set well back from the road on a generous circa 0.5 acre site, the property enjoys a private and mature setting which is not overlooked from the front or rear. There is a large front garden, an extensive rear garden, and mature hedging enclosing the site on all sides. A driveway leads to the front of the property and extends along the side, providing ample off-street parking and potential access for further development to the rear. The accommodation is both spacious and well laid out, extending over two floors. The ground floor comprises a porch, entrance hallway, internal hallway, sitting room, kitchen/dining room, three bedrooms and a bathroom. Upstairs, the first floor comprises three bedrooms overlooking the front of the property, and a shower room. Heating is provided via oil-fired central heating, supplemented by a solid fuel stove with a back boiler - ideal for cosy evenings and energy efficiency. Ideally located, just a 5 minute drive from Ballina town and Bonniconlon village, the property offers the perfect blend of rural living with accessibility to all essential services, including schools, supermarkets, restaurants, transport links, leisure and healthcare facilities. The surrounding area offers an abundance of outdoor amenities, including scenic hikes in the Ox Mountains, loop walks, world-class fishing on the River Moy, several nearby golf courses, and easy access to the Wild Atlantic Way coastline with its stunning beaches. The property offers great potential for modernisation, allowing the purchaser to put their own stamp on a well-built home in a sought-after location. Accommodation Porch: 1.92m x 0.45m (6'4" x 1'6") With a tiled floor and a sliding glass front door allowing ample natural light to enter the entrance area. Entrance Hallway: 2.28m x 3.94m (7'6" x 12'11") Bright entrance hallway with a tiled floor, coving to the ceiling, and a carpeted staircase leading to the first floor. This hallway leads to all areas of the ground floor. Hallway: 7.32m x 1.1m (24'0" x 3'7") This hallway leads off the to the ground floor bedrooms and the bathroom. There is a laminate timber floor and decorative dado rail. Sitting Room: 4.24m x 5.23m (13'11" x 17'2") Large, bright sitting room with a solid timber floor, cast iron fireplace with timber surround, spotlights to the ceiling, and a large bay window looking out to the front of the property. Kitchen/Dining: 6.75m x 4.13m (22'2" x 13'7") Spacious room with lino flooring, spotlights to the ceiling, a large window and double doors leading out to the covered patio area to the rear. There is a fitted kitchen with peninsula providing extra seating, integrated fridge, oven/hob with tiled splashback, and under counter space to accommodate a dishwasher. A solid fuel stove with a tiled splashback provides warmth and charm to the space between the dining and kitchen space. Utility: 2.63m x 3.42m (8'8" x 11'3") This room is located off the kitchen/dining room and has lino flooring, fitted units, shelving and countertop space. There is a door leading into the WC and another door leading outside to the rear of the property. WC: 1m x 2m (3'3" x 6'7") This room has lino flooring continued from the utility room, a pedestal sink with tiled splashback, and toilet. A window provides natural light and ventilation. Bedroom 1: 3.52m x 3.33m (11'7" x 10'11") Large double room to the front of the property on the ground floor with a concrete floor and a window looking out to the surrounding countryside to the front. Bedroom 2: 3.47m x 3.62m (11'5" x 11'11") Double bedroom to the rear of the property with a laminate floor, shelving, and a large window looking out to the back garden and surrounding countryside. Bedroom 3: 3.39m x 3.16m (11'11" x 10'4") Double bedroom to the front of the property with a laminate floor and a large window looking out to the front garden and surrounding countryside. Bathroom: 3.45m x 2.14m (11'4" x 7'0") Fully tiled bathroom with a corner shower bath, pedestal sink, toilet, and provision for a shower unit. A window provides natural light and ventilation. Landing: 1.63m x 8.2m (5'4" x 26'11") Bright landing with two Velux windows providing ample natural light. The three bedrooms and bathroom on the first floor are all accessed from this landing. Bedroom 4: 4.85m x 4.79m (15'11" x 15'9") Generous sized double bedroom on the first floor with a laminate floor, a gable window and front-facing window, overlooking the surrounding countryside and allowing for ample natural light in the room. There is a convenient walk-in wardrobe and ensuite off this bedroom. Ensuite: 1.22m x 2.38m (4'0" x 7'10") With a tiled floor, pedestal sink, toilet, and provision for a shower. Bedroom 5: 3.17m x 3.41m (10'5" x 11'2") Double bedroom on the first floor with a laminate floor. There is a window overlooking the front of the property and surrounding countryside. Bedroom 6: 4.18m x 5.15m (13'9" x 16'11") Double bedroom on the first floor with a laminate floor, built-in storage, shelving, and a large window overlooking the front of the property. Shower Room: 1.9m x 2.39m (6'3" x 7'10") Bright shower room with a tiled floor, toilet, pedestal sink with tiled splashback, tiled shower, and shelving. A window provides natural light and ventilation.
The local area
The local area
Sold properties in this area
Stay informed with market trends
Local schools and transport

Learn more about what this area has to offer.
School Name | Distance | Pupils | |||
|---|---|---|---|---|---|
| School Name | Behy National School | Distance | 1.0km | Pupils | 220 |
| School Name | Breaffy National School | Distance | 2.9km | Pupils | 232 |
| School Name | Bonniconlon National School | Distance | 3.8km | Pupils | 116 |
School Name | Distance | Pupils | |||
|---|---|---|---|---|---|
| School Name | The Quay National School | Distance | 3.9km | Pupils | 364 |
| School Name | St Michael's National School | Distance | 4.4km | Pupils | 27 |
| School Name | St Nicholas Spec Sch | Distance | 4.9km | Pupils | 27 |
| School Name | Scoil Íosa | Distance | 5.2km | Pupils | 245 |
| School Name | St Dympnas Spec School | Distance | 5.4km | Pupils | 33 |
| School Name | Gaelscoil Na Gceithre Maol | Distance | 5.8km | Pupils | 138 |
| School Name | St. Joseph's National School | Distance | 5.8km | Pupils | 218 |
School Name | Distance | Pupils | |||
|---|---|---|---|---|---|
| School Name | St Muredachs College | Distance | 3.9km | Pupils | 401 |
| School Name | Moyne College | Distance | 4.1km | Pupils | 207 |
| School Name | Jesus & Mary Secondary School | Distance | 11.8km | Pupils | 262 |
School Name | Distance | Pupils | |||
|---|---|---|---|---|---|
| School Name | Gortnor Abbey | Distance | 13.9km | Pupils | 604 |
| School Name | St Joseph's Secondary School | Distance | 14.3km | Pupils | 464 |
| School Name | St. Tiernan's College | Distance | 15.0km | Pupils | 237 |
| School Name | St. Patrick's College | Distance | 18.8km | Pupils | 203 |
| School Name | Scoil Muire Agus Padraig | Distance | 20.5km | Pupils | 410 |
| School Name | Coláiste Iascaigh | Distance | 21.4km | Pupils | 247 |
| School Name | St Attracta's Community School | Distance | 22.1km | Pupils | 710 |
Type | Distance | Stop | Route | Destination | Provider | ||||||
|---|---|---|---|---|---|---|---|---|---|---|---|
| Type | Bus | Distance | 2.9km | Stop | Quignalegan | Route | 458 | Destination | Ballina | Provider | Bus Éireann |
| Type | Bus | Distance | 2.9km | Stop | Quignalegan | Route | 458 | Destination | Enniskillen | Provider | Bus Éireann |
| Type | Bus | Distance | 2.9km | Stop | Quignalegan | Route | 458 | Destination | Sligo | Provider | Bus Éireann |
Type | Distance | Stop | Route | Destination | Provider | ||||||
|---|---|---|---|---|---|---|---|---|---|---|---|
| Type | Bus | Distance | 4.5km | Stop | Ballina Humbert Street | Route | 458 | Destination | Enniskillen | Provider | Bus Éireann |
| Type | Bus | Distance | 4.5km | Stop | Ballina Humbert Street | Route | 499 | Destination | Dunnes Stores, Stop 559701 | Provider | Mcgrath Coaches |
| Type | Bus | Distance | 4.5km | Stop | Ballina Humbert Street | Route | Si11 | Destination | Ash Lane | Provider | Treacy Coaches |
| Type | Bus | Distance | 4.5km | Stop | Ballina Humbert Street | Route | 496 | Destination | Glenamoy Cross | Provider | Mcgrath Coaches |
| Type | Bus | Distance | 4.5km | Stop | Ballina Humbert Street | Route | 454 | Destination | Ballina | Provider | Tfi Local Link Mayo |
| Type | Bus | Distance | 4.5km | Stop | Ballina Humbert Street | Route | 445 | Destination | Ballycastle | Provider | Bus Éireann |
| Type | Bus | Distance | 4.5km | Stop | Ballina Humbert Street | Route | 499 | Destination | Glenamoy Cross | Provider | Mcgrath Coaches |
Your Mortgage and Insurance Tools
Check off the steps to purchase your new home
Use our Buying Checklist to guide you through the whole home-buying journey.
Budget calculator
Calculate how much you can borrow and what you'll need to save
BER Details
Statistics
- 08/10/2025Entered
- 7,533Property Views
- 12,279
Potential views if upgraded to a Daft Advantage Ad
Learn How
Daft ID: 16315568

