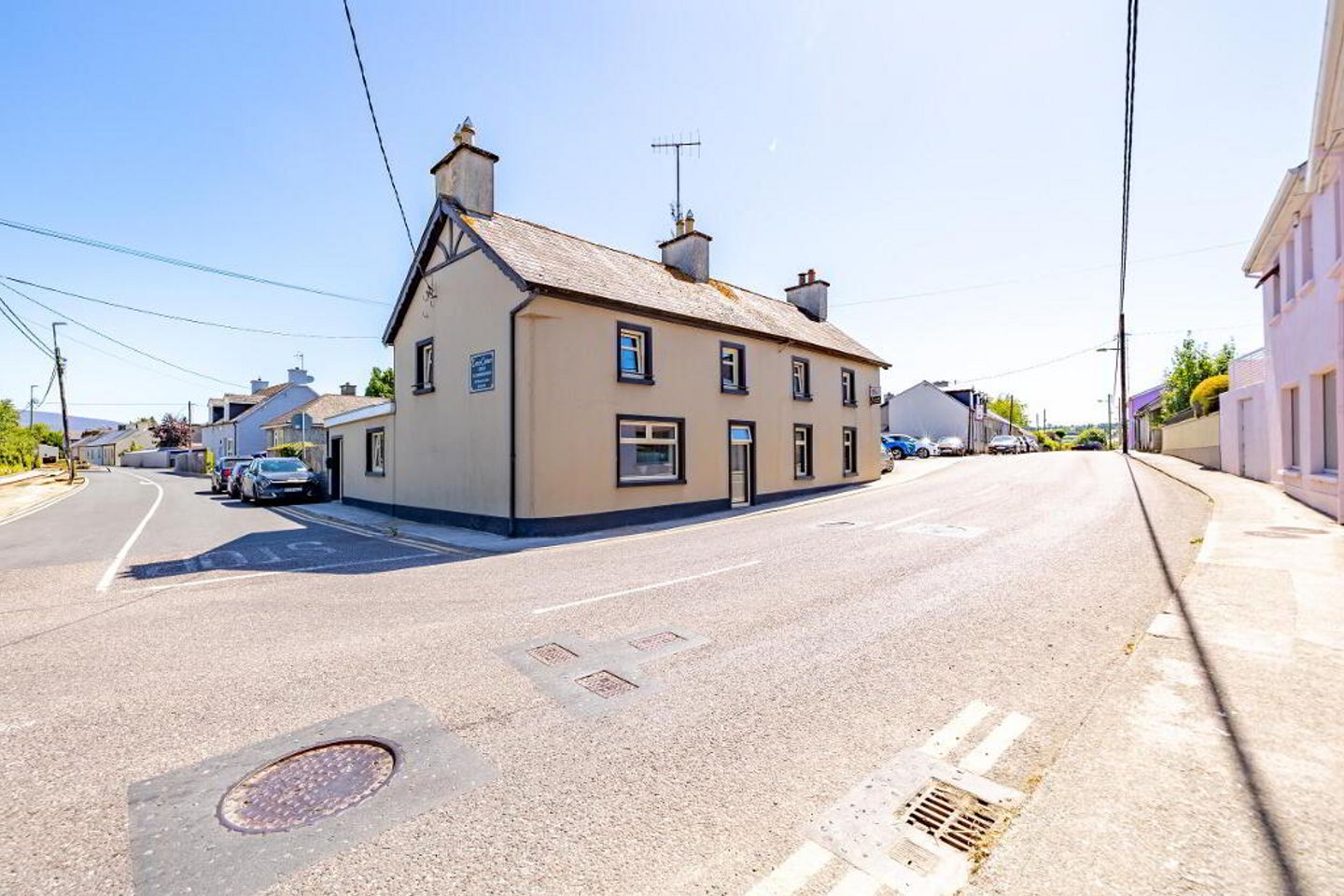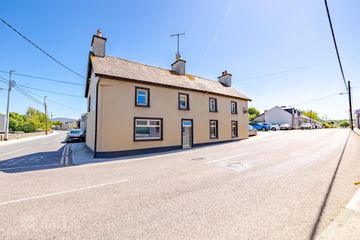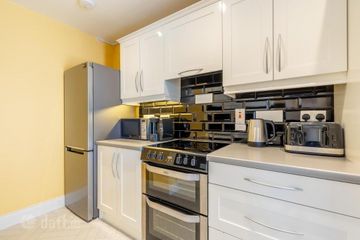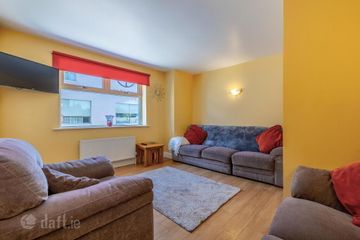



Cozie Corner, The Valley, Fethard, Co. Tipperary, E91EP66
€445,000
- Price per m²:€3,532
- Estimated Stamp Duty:€4,450
- Selling Type:By Private Treaty
- BER No:118195213
About this property
Highlights
- Excellent opportunity to acquire multi-use residential property with great potential
- The finish of this exceptional property has to be seen to be truly appreciated
- Off-street parking with electric gates
- Triple glaze windows throughout
- Two separate gas heating systems and electricity supplies, one for the main residence and one for the apartment.
Description
REA Stokes and Quirke are delighted to bring to the market this superbly located and recently modernised throughout, 4 bedroom (all ensuite) main property, with the benefit also of a separate modern open-plan one bedroom self-contained apartment. This property is located in the heart of the Historic Walled Town of Fethard, directly opposite Sadler's Restaurant on the corner of Main Street. Completely remodelled and upgraded in 2016, the property is currently operating as a very successful holiday let, in addition to the apartment being owner-occupied at the same time, for the last number of years. The reason for selling is that the owners, who have been in the hospitality business since 2008 are easing back on work. The attention to detail throughout the property is superb and it is finished with top quality appliances and fittings throughout. The property has the benefit of off-street parking via electric gates. It also has the benefit of two separate gas heating systems and electricity supplies, one for the main building, and one for the superbly appointed apartment. This property is truly a multi-use home, with potential to be utilised as a main residence and apartment, B&B, Holiday let, rental units etc. Viewing strictly by prior appointment. Accommodation Hallway 6.32m x 8.45m Tiled flooring Dining Room 3.55m x 2.12m Guest WC 1.60m x 1.00m Wc, whb, tiled floor Bedroom 1 3.29m x 5.20m En-Suite 1 Wc, whb, shower Bedroom 2 3.96m x 3.06m En-Suite 2 Wc, whb, shower Living Room 4.67m x 4.20m Timber floor, large window facing front Store Room Kitchen 2.31m x 3.69m Fitted units at eye and floor level, tiled splashback Landing 3.23m x 1.96m Bedroom 3 2.39m x 3.06m En-Suite 3 0.71m x 2.70m Wc, whb , shower Bedroom 4 3.10m x 4.86m En-Suite 4 2.44m x 0.87m Wc, whb, bath Apartment Self contained apartment with a D1 Energy rating measuring 54 sq.m Off street parking Kitchen/Living 5.82m x 4.66m Open plan room with fitted units at eye and floor level with breakfast bar in kitchen area, Living area has laminate flooring Walled Yard 3.19m x 2.83m Bedroom 1 3.11m x 4.78m with closet Bathroom 2.70m x 2.68m OutsideMaintenance free yard and patio area DIRECTIONS: E91-EP66
The local area
The local area
Sold properties in this area
Stay informed with market trends
Local schools and transport

Learn more about what this area has to offer.
School Name | Distance | Pupils | |||
|---|---|---|---|---|---|
| School Name | Holy Trinity National School | Distance | 410m | Pupils | 208 |
| School Name | Killusty National School | Distance | 4.8km | Pupils | 20 |
| School Name | Lisronagh National School | Distance | 5.3km | Pupils | 100 |
School Name | Distance | Pupils | |||
|---|---|---|---|---|---|
| School Name | Moyglass National School | Distance | 7.0km | Pupils | 128 |
| School Name | Cloneen National School | Distance | 7.0km | Pupils | 68 |
| School Name | Clerihan National School | Distance | 7.2km | Pupils | 200 |
| School Name | Rosegreen National School | Distance | 8.9km | Pupils | 145 |
| School Name | Drangan National School | Distance | 9.5km | Pupils | 51 |
| School Name | St Patrick's Senior School Drangan | Distance | 9.5km | Pupils | 51 |
| School Name | Killurney National School | Distance | 10.0km | Pupils | 30 |
School Name | Distance | Pupils | |||
|---|---|---|---|---|---|
| School Name | Patrician Presentation | Distance | 340m | Pupils | 280 |
| School Name | Scoil Ruain | Distance | 12.0km | Pupils | 371 |
| School Name | High School Clonmel | Distance | 12.0km | Pupils | 700 |
School Name | Distance | Pupils | |||
|---|---|---|---|---|---|
| School Name | Central Technical Institute, Clonmel | Distance | 12.4km | Pupils | 316 |
| School Name | Loreto Secondary School | Distance | 12.8km | Pupils | 467 |
| School Name | Rockwell College | Distance | 13.2km | Pupils | 478 |
| School Name | Cashel Community School | Distance | 13.7km | Pupils | 855 |
| School Name | Presentation Secondary School | Distance | 16.5km | Pupils | 384 |
| School Name | Colaiste Dun Iascaigh | Distance | 17.5km | Pupils | 904 |
| School Name | Coláiste Abhainn Rí | Distance | 23.0km | Pupils | 681 |
Type | Distance | Stop | Route | Destination | Provider | ||||||
|---|---|---|---|---|---|---|---|---|---|---|---|
| Type | Bus | Distance | 270m | Stop | Fethard | Route | 396 | Destination | Gladstone Street | Provider | Bernard Kavanagh & Sons |
| Type | Bus | Distance | 5.3km | Stop | Lisronagh | Route | 393 | Destination | Gladstone Street | Provider | Bernard Kavanagh & Sons |
| Type | Bus | Distance | 5.3km | Stop | Lisronagh | Route | 396 | Destination | Gladstone Street | Provider | Bernard Kavanagh & Sons |
Type | Distance | Stop | Route | Destination | Provider | ||||||
|---|---|---|---|---|---|---|---|---|---|---|---|
| Type | Bus | Distance | 6.9km | Stop | Ballyclerahan | Route | 394 | Destination | Gladstone Street | Provider | Bernard Kavanagh & Sons |
| Type | Bus | Distance | 10.4km | Stop | Ard Gaoithe Business Park | Route | Cl9 | Destination | Crann Ard | Provider | Tfi Local Link Tipperary |
| Type | Bus | Distance | 10.4km | Stop | Ard Gaoithe Business Park | Route | Cl2 | Destination | Ard Gaoithe Business Park | Provider | Tfi Local Link Tipperary |
| Type | Bus | Distance | 10.4km | Stop | Crann Ard | Route | Cl2 | Destination | Ard Gaoithe Business Park | Provider | Tfi Local Link Tipperary |
| Type | Bus | Distance | 10.4km | Stop | Crann Ard | Route | Cl1 | Destination | Poppyfield Retail Park | Provider | Tfi Local Link Tipperary |
| Type | Bus | Distance | 10.6km | Stop | Parknascaddane | Route | Cl2 | Destination | Ard Gaoithe Business Park | Provider | Tfi Local Link Tipperary |
| Type | Bus | Distance | 10.6km | Stop | Parknascaddane | Route | Cl2 | Destination | Crann Ard | Provider | Tfi Local Link Tipperary |
Your Mortgage and Insurance Tools
Check off the steps to purchase your new home
Use our Buying Checklist to guide you through the whole home-buying journey.
Budget calculator
Calculate how much you can borrow and what you'll need to save
BER Details
BER No: 118195213
Ad performance
- Date listed12/08/2025
- Views6,636
- Potential views if upgraded to an Advantage Ad10,817
Daft ID: 122739511

