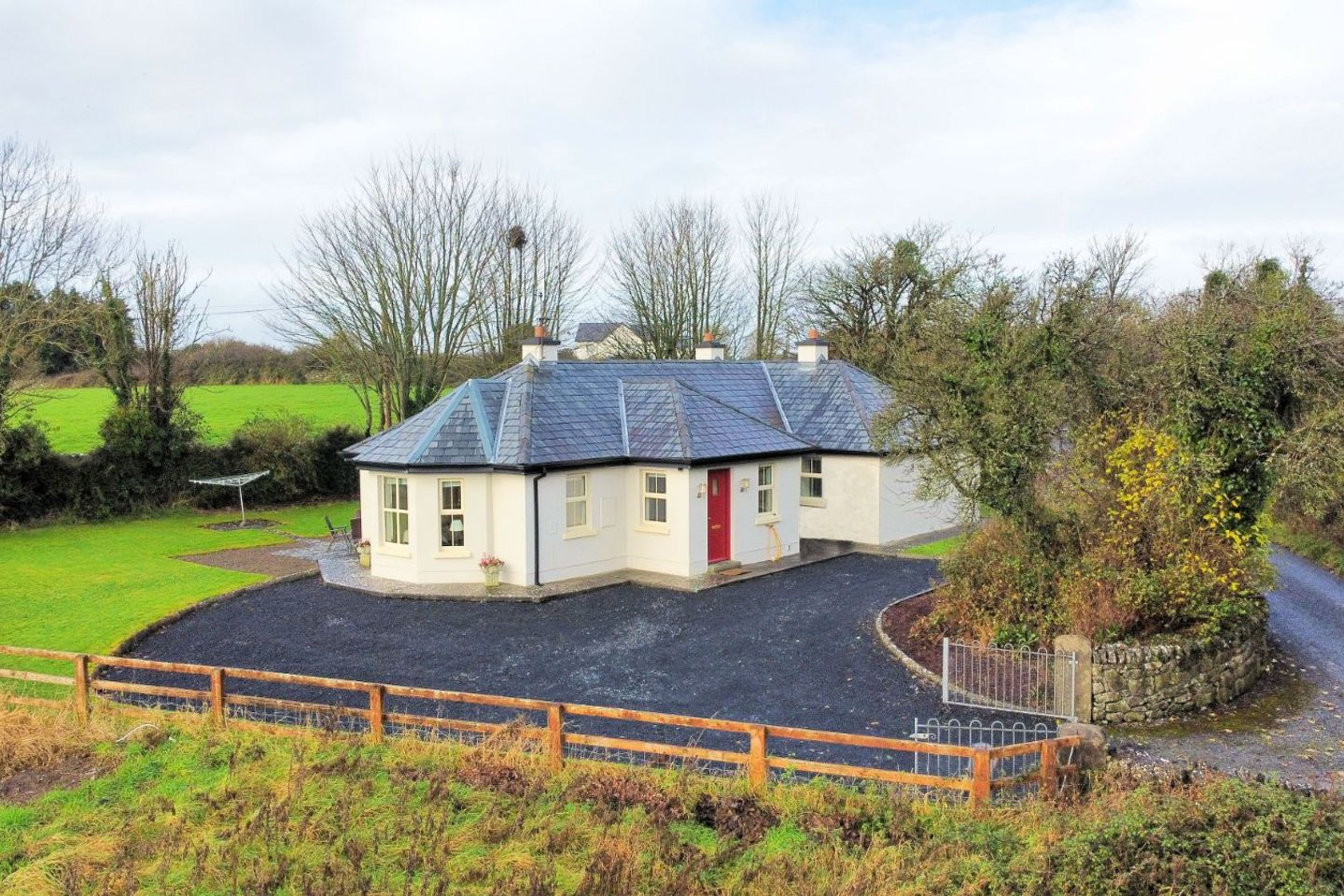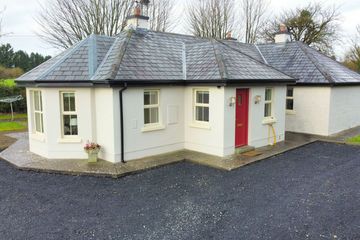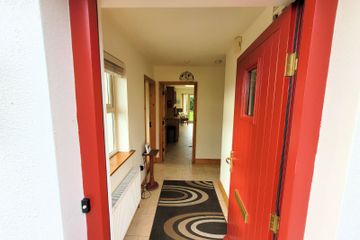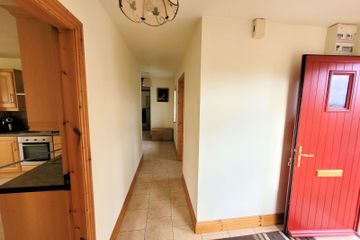



Creevagh, Quin, Co. Clare, V95N978
€349,950
- Price per m²:€3,181
- Estimated Stamp Duty:€3,499
- Selling Type:By Private Treaty
About this property
Highlights
- Freehold site CE28811 (0.25 hectares / 0.61 acres)
- In 2008, the property was significantly refurbished which included a significant extension, new wiring/ plumbing, new roof, installation of modern dou
- Ideal opportunity for 1st time buyer, a family or those seeking a peaceful retreat.
- BER C2
- Oil fired central heating
Description
Arthur & Lees Estate Agents are delighted to present for sale this exquisite south-facing 3-bedroom detached home perfectly positioned in the townland of Creevagh. Situated just a short 5-minute drive from the quaint & historic village of Quin, offering local amenities and a community atmosphere. This beautifully maintained residence offers the quintessential blend of country living with unparalleled access to major employment hubs for those commuting to Ennis (12km), Shannon (20km), and Limerick City (28km). The property is set on a spacious 0.60-acre site, providing privacy and scope for gardening or outdoor enjoyment. The expansive site features a myriad of mature trees, natural hedges, and shrubs. Lawns extend to the front, side, and rear. A gravel driveway provides generous space for several vehicles. Rarely does such a well-maintained, detached home on a significant plot become available in this sought-after area. With its appealing facade, mature gardens & superb commuter location, this property represents an outstanding opportunity for buyers seeking a high-quality home. Viewing is highly recommended to appreciate the charm and setting of this exceptional property. This well-maintained home offers a comfortable and practical layout, ideal for a family or those seeking a peaceful retreat. The bright and welcoming accommodation comprises of the following: Entrance Hallway Entrance hallway, tiled flooring, doors leading to sitting room, kitchen/ dining, utility, bathrooms & bedrooms. Sitting Room: 5.00m x 4.12m Charming south facing sitting room with views of the surrounding countryside & the 12 O’ Clock Hills in the distance. Semi-solid timber flooring. Front, rear & side aspect windows with feature bay window. Built in corner TV unit. Solid fuel stove set on a polished marble flag with a rustic wooden floating mantle. Kitchen/ Dining: 8.30m x 3.60m A bright and spacious kitchen/dining area designed for both everyday living and entertaining. The room is flooded with natural light thanks to a large overhead skylight & double glass patio door which also offer a pleasant view and easy access to the rear garden. Attractive light oak effect kitchen with built in wall and base units providing ample storage, a dark contrast countertop, and tiled splashback. It comes equipped with integrated appliances including an oven, hob, and overhead extractor fan, along with space for a microwave, fridge/freezer & dishwasher. A matching kitchen dresser compliments the kitchen. The entire area is fitted with durable and easy-to-maintain ceramic tiled flooring. Utility Room: 1.35m x 1.80m A separate and functional utility room provides essential space for laundry and storage. Fitted wall and base units for ample storage & worktop space, stainless steel sink with draining board and tiled splash back. Space for washing machine & dryer. Front aspect window. Bathroom: 3.10m x 2.20m The main bathroom is spacious, bright & partially tiled, offering both a bath and a separate shower enclosure for maximum comfort and convenience. Floor and wall tiling in complementary neutral tones. Panelled bath with mixer taps, a low-level WC, a pedestal whb, a large wall-mounted mirror with overhead shaver light & a separate shower enclosure with a Mira electric shower. An obscured window provides natural light and ventilation. Bedroom 1: 3.38m x 4.50m Double bedroom with laminate timber flooring, dual aspect windows. Bedroom 2: 3.50m x 3.48m Double bedroom with laminate timber flooring, rear aspect window. Bedroom 3: 3.38m x 4.50m Double/ twin bedroom with laminate timber flooring, dual aspect windows. Outside: Positioned on a substantial 0.60-acre site, offering beautiful surroundings. The grounds are a natural haven featuring a myriad of mature trees, natural hedges, and shrubs. Lawns extend to the front, side, and rear. South facing patio area. Gravel driveway with plenty of space for parking. Timber post & rail fencing. Outdoor tap. VIEWING BY APPOINTMENT WITH SOLE SELLING AGENTS NOTICE: We have not tested any apparatus, fixtures, fittings, or services. Interested parties must undertake their own investigation into the working order of these items. All measurements are approximate and photographs provided for guidance only.
Standard features
The local area
The local area
Sold properties in this area
Stay informed with market trends
Local schools and transport

Learn more about what this area has to offer.
School Name | Distance | Pupils | |||
|---|---|---|---|---|---|
| School Name | Quin Dangan National School | Distance | 2.3km | Pupils | 311 |
| School Name | Clooney National School | Distance | 4.8km | Pupils | 51 |
| School Name | Doora National School | Distance | 5.4km | Pupils | 105 |
School Name | Distance | Pupils | |||
|---|---|---|---|---|---|
| School Name | St Mochullas National School | Distance | 6.3km | Pupils | 256 |
| School Name | Knockanean National School | Distance | 6.8km | Pupils | 266 |
| School Name | Kilmurry National School | Distance | 6.8km | Pupils | 80 |
| School Name | Kilkishen National School | Distance | 6.8km | Pupils | 136 |
| School Name | Ballycar National School | Distance | 7.1km | Pupils | 37 |
| School Name | Scoil Na Maighdine Mhuire | Distance | 8.7km | Pupils | 248 |
| School Name | Clarecastle National School | Distance | 9.3km | Pupils | 356 |
School Name | Distance | Pupils | |||
|---|---|---|---|---|---|
| School Name | St. Joseph's Secondary School Tulla | Distance | 6.2km | Pupils | 728 |
| School Name | Rice College | Distance | 9.9km | Pupils | 700 |
| School Name | St Flannan's College | Distance | 10.0km | Pupils | 1273 |
School Name | Distance | Pupils | |||
|---|---|---|---|---|---|
| School Name | Colaiste Muire | Distance | 10.3km | Pupils | 999 |
| School Name | Ennis Community College | Distance | 10.4km | Pupils | 612 |
| School Name | St Caimin's Community School | Distance | 14.1km | Pupils | 771 |
| School Name | Shannon Comprehensive School | Distance | 14.4km | Pupils | 750 |
| School Name | Salesian Secondary College | Distance | 20.5km | Pupils | 732 |
| School Name | Thomond Community College | Distance | 21.5km | Pupils | 606 |
| School Name | Scariff Community College | Distance | 21.6km | Pupils | 458 |
Type | Distance | Stop | Route | Destination | Provider | ||||||
|---|---|---|---|---|---|---|---|---|---|---|---|
| Type | Bus | Distance | 2.5km | Stop | Quin | Route | 318 | Destination | Ennis | Provider | Tfi Local Link Limerick Clare |
| Type | Bus | Distance | 2.5km | Stop | Quin | Route | 318 | Destination | Limerick Arthur's Quay | Provider | Tfi Local Link Limerick Clare |
| Type | Bus | Distance | 2.6km | Stop | Quin South | Route | 317a | Destination | Ennis | Provider | Bus Éireann |
Type | Distance | Stop | Route | Destination | Provider | ||||||
|---|---|---|---|---|---|---|---|---|---|---|---|
| Type | Bus | Distance | 2.6km | Stop | Quin South | Route | 318 | Destination | Ennis | Provider | Tfi Local Link Limerick Clare |
| Type | Bus | Distance | 2.6km | Stop | Quin South | Route | 317 | Destination | Ennis | Provider | Bus Éireann |
| Type | Bus | Distance | 2.6km | Stop | Quin South | Route | 317a | Destination | Limerick Bus Station | Provider | Bus Éireann |
| Type | Bus | Distance | 2.6km | Stop | Quin South | Route | 318 | Destination | Limerick Arthur's Quay | Provider | Tfi Local Link Limerick Clare |
| Type | Bus | Distance | 2.6km | Stop | Quin South | Route | 317 | Destination | Limerick Bus Station | Provider | Bus Éireann |
| Type | Bus | Distance | 3.2km | Stop | Drim | Route | 317a | Destination | Limerick Bus Station | Provider | Bus Éireann |
| Type | Bus | Distance | 3.2km | Stop | Drim | Route | 317 | Destination | Limerick Bus Station | Provider | Bus Éireann |
Your Mortgage and Insurance Tools
Check off the steps to purchase your new home
Use our Buying Checklist to guide you through the whole home-buying journey.
Budget calculator
Calculate how much you can borrow and what you'll need to save
A closer look
BER Details
Statistics
- 19/11/2025Entered
- 13,980Property Views
- 22,787
Potential views if upgraded to a Daft Advantage Ad
Learn How
Similar properties
€320,000
21 Gleann Cora, Newmarket-On-Fergus, Shannon, Co. Clare, V95PX953 Bed · 3 Bath · Semi-D€325,000
Loughash Road, Newmarket On Fergus, Clare, V95K4V24 Bed · 2 Bath · Bungalow€349,000
Carrowmeer, Newmarket-On-Fergus, Newmarket on Fergus, Co. Clare, V95R7D14 Bed · 3 Bath · Detached€495,000
Creevagh Beg, Quin, Ennis, Co. Clare, V95FPX54 Bed · 3 Bath · Detached
Daft ID: 16431575

