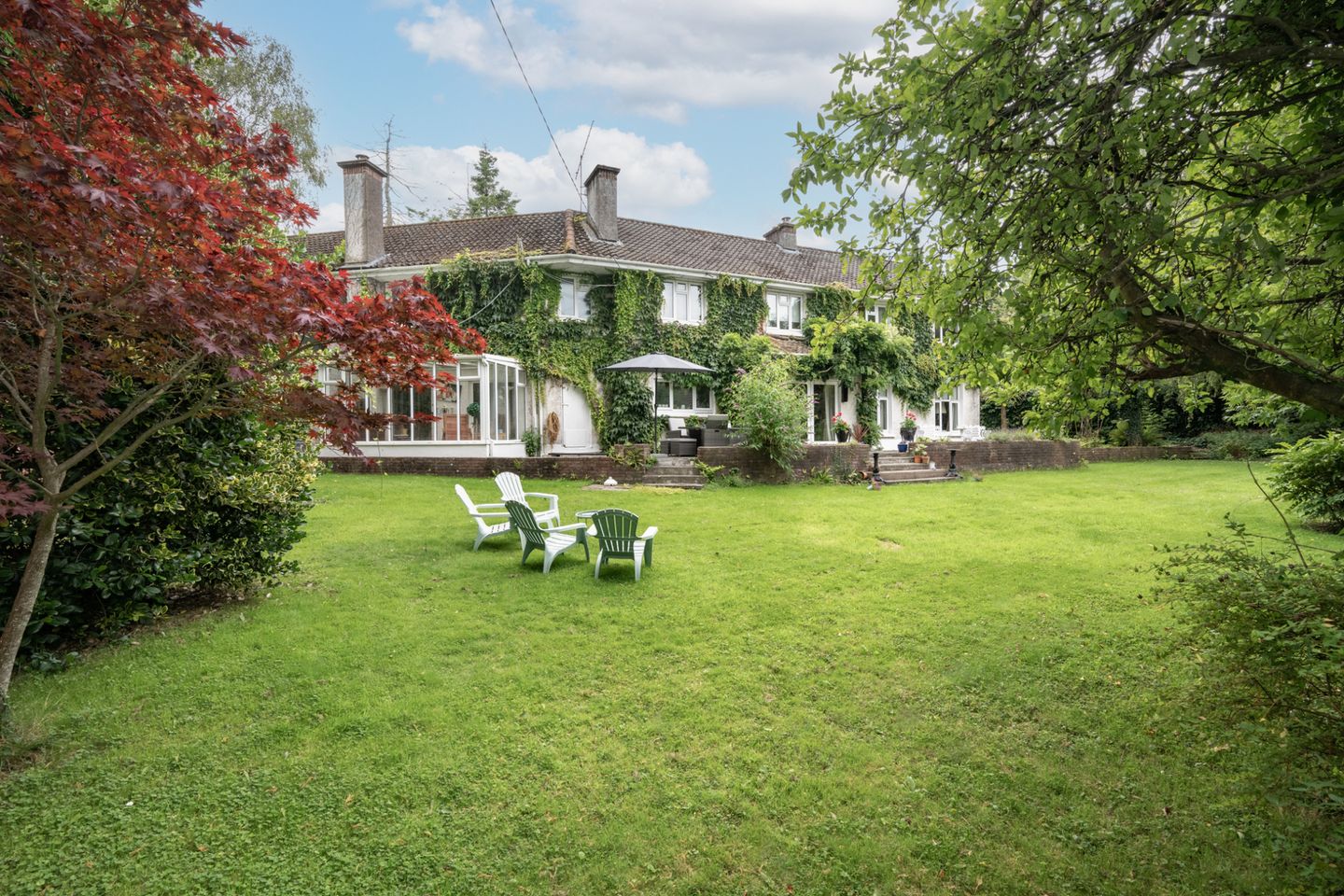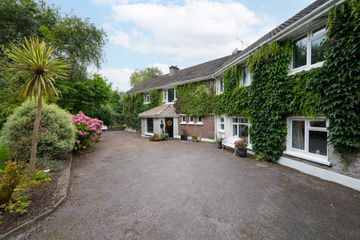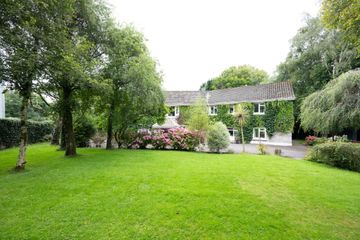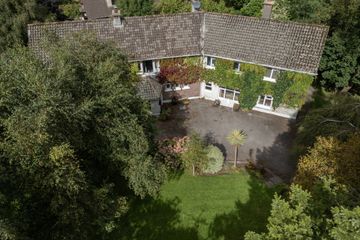


+34

38
Creighton House, Maryborough Hill, Douglas, Co. Cork, T12NWN1
€1,450,000
6 Bed
4 Bath
276 m²
Detached
Description
- Sale Type: For Sale by Private Treaty
- Overall Floor Area: 276 m²
Introducing Creighton House, a substantial residence of approx. 276 sqm (2,971 sq.ft.) boasting a most convenient location on a private site at the bottom of Maryborough Hill, one of Corks most mature and sought-after residential locations.
A gated tarmacadam driveway lined with trees leads the way to the house and offers ample parking for several cars. There is also a lawned area with mature plants and shrubs to the front.
Moving inside, there is a great sense of space with each room enjoying generous proportions. The layout has been well thought out, with the house being able to comfortably accommodate all the needs of any family, as well as being perfect for hosting guests and entertaining.
Accommodation on the ground floor comprises a porch that leads to the entrance hall with guest WC, kitchen, open plan living / dining room and library, as well as a second living room, dining area, conservatory, back hall, second WC and boot room.
The first floor is host to the six double bedrooms, with the main bedroom having an ensuite and dressing room. There is also a main bathroom on this floor.
The property has always been well maintained by its current owners and arrives to the market in good condition whilst still offering the prospective purchaser to put their own personal stamp on it.
Externally, there is a fully enclosed garden with a patio area that spans the full width of the house - the perfect space to take full advantage of the westerly aspect. The patio can also be accessed via the dining room, creating a seamless transition between indoor and outdoor accommodation.
Steps from the patio lead down to the lawned area which is lined with mature shrubs and trees, creating a great sense of privacy.
There is also and carport and outbuilding along the treelined driveway which offers additional storage space to the property and could serve a number of purposes to cater to the owners needs.
This truly is a rare opportunity to acquire such a substantial property on a large site with unrivalled privacy in such a desirable and sought-after location.
Porch 2.23m x 2.86m. Welcoming porch that provides access from driveway to the entrance hall. Features a tiled with Winckelmans floor.
Entrance Hall 1.80m x 5.01m. This is a welcoming entrance hall which gives a glimpse of what is to come in this meticulous home. It features a solid wood flooring and provides access to the living room, dining room, kitchen and guest WC.
Living Room 5.36m x 3.97m. This is a bright, and spacious reception room which is dual aspect and overlooks both the garden to the front and the rear of the property. It benefits from a solid wood flooring that runs through to both the library and dining room. In the centre of the room there is an impressive fireplace that is open to both the living and dining room.
Library 5.56m x 2.76m. Bright area that overlooks the garden to both the side and the back of the home. It benefits from a solid wood floor along with multipurpose built-in units and is currently being used as a library and a music room.
Dining Room 4.49m x 3.30m. This is a bright, and spacious dining room which overlooks the rear garden. It benefits from a solid wood flooring that runs through from the living room. In the centre of the room there is an impressive fireplace that is open to both the dining and living room.
Guest WC 2.15m x 1.87m. Located just off the entrance hall is an elegant and spacious two-piece suite. It has been tastefully decorated with a tiled floor, tiling to dado level along with wallpaper finish.
Kitchen 3.26m x 3.80m. This space is truly the heart of the home and opens out into the dining area. The solid wood kitchen consists of modern eye and floor level style units along with a granite worktop. The kitchen area overlooks the west facing back garden.
Dining Area 5.18m x 3.73m. This bright and spacious area opens out from kitchen and benefits from a window facing out to the front garden along with a large window that provides access to the conservatory. This area benefits from a tiled floor that runs in from the kitchen.
Sitting Room 5.24m x 2.67m. Accessed from the dining area is a bright and spacious area that benefits from a window facing out to the front garden along with a large window that provides access to the conservatory. This area benefits from a solid fuel burning stove and a fully tiled floor.
Conservatory 2.32m x 4.52m. Accessed from both the dining area and the sitting room this space overlooks the private, west facing back garden and makes the most of the woodland setting. Access to the back garden is also provided from here.
Back Hallway 3.21m x 4.50m. Links the sitting room to bedroom 6 along with providing access to the boot room and second ground floor WC. Floored with a wood flooring.
Toilet/WC 2.04m x1.40m. Second guest WC that is accessed from the back hall. It benefits from a tiled floor and a window that faces to that back of the home.
Boot Room 1.61m x 3.12m. The boot room is located just off the back hallway and provides access to the back garden.
Landing 2.10m x 10.23m. The landing is spacious and provides access to five bedrooms, along with the main bathroom and the hot press. There is a window to the front which allows natural light into the landing.
Bedroom 1 5.35m x 3.59m. A large double bedroom that is dual aspect to both the front and the rear of the home. The bedroom benefits from a solid wood floor and access to the dressing room and ensuite are provided from here.
Dressing Room 2.68m x 2.75m. The dressing room is located just off bedroom 1 and provides access to the ensuite. This area features a wall of storage space, a dressing table and is floored with a solid wood flooring.
Ensuite 1.93m x 2.94m. Benefits from a three-piece shower suite and benefits from a solid wood flooring that runs in from the dressing room. There is also window to the side of the property which allows for natural ventilation.
Bedroom 2 3.22m x 2.55m. A good-sized double bedroom located to the rear of the home and overlooks the private west facing garden. Consists of a solid wood floor along with a built-in wardrobe with vanity unit.
Bedroom 3 3.10m x 4.22m. A good-sized double bedroom located to the rear of the home and overlooks the private west facing garden. Consists of a solid wood floor along with a built-in wardrobe and dressing table.
Bedroom 4 2.50m x 3.91m. A good-sized double bedroom located to the rear of the home and overlooks the private west facing garden. Consists of a solid wood floor.
Bedroom 5 2.55m x 4.02m. A good-sized double bedroom located to the front of the home and overlooks the private front garden and driveway. Consists of a solid wood floor along with built in storage.
Main Bathroom 2.49m x 2.30m. A three-piece elegant bath suite located just of the landing. The floor is fully tiled and the shower area is tiled dado level. There is a window to the back of the property which allows for natural ventilation.
Bedroom 6 5.14m x 3.42m. A good-sized double bedroom located to the front of the home and overlooks the private front garden and driveway. Consists of a solid wood floor along with built in storage.
Carport 6.65m x 5.89m. The carport is located along the driveway and provides access into the additional outbuilding that could be used for a number of purposes to suit the new owners needs such as a home office, gym, workshop to name a few.
Garden There is a fully enclosed garden with a patio area that spans the full width of the house - the perfect space to take full advantage of the westerly aspect. The patio can also be accessed via the dining room, creating a seamless transition between indoor and outdoor accommodation.
Steps from the patio lead down to the lawned area which is lined with mature shrubs and trees, creating a great sense of privacy.
There is also and carport and outbuilding along with a treelined driveway which offers additional storage space to the property and could serve a number of purposes to cater to the owners needs.
DIRECTIONS:
From the fingerpost roundabout in Douglas take the Maryborough Hill exit and continue through a set of pedestrian traffic lights. Creighton House is located along the left hand side. See agents sign.

Can you buy this property?
Use our calculator to find out your budget including how much you can borrow and how much you need to save
Map
Map
Local AreaNEW

Learn more about what this area has to offer.
School Name | Distance | Pupils | |||
|---|---|---|---|---|---|
| School Name | St Luke's School Douglas | Distance | 530m | Pupils | 213 |
| School Name | St Columbas Boys National School | Distance | 840m | Pupils | 368 |
| School Name | Gaelscoil Na Dúglaise | Distance | 990m | Pupils | 442 |
School Name | Distance | Pupils | |||
|---|---|---|---|---|---|
| School Name | St Columba's Girls National School | Distance | 1.0km | Pupils | 373 |
| School Name | Scoil Bhríde Eglantine | Distance | 1.4km | Pupils | 431 |
| School Name | Beaumont Boys National School | Distance | 1.5km | Pupils | 306 |
| School Name | Beaumont Girls National School | Distance | 1.5km | Pupils | 290 |
| School Name | St Anthony's National School | Distance | 1.9km | Pupils | 645 |
| School Name | Rochestown National School | Distance | 1.9km | Pupils | 464 |
| School Name | Ballintemple National School | Distance | 2.0km | Pupils | 252 |
School Name | Distance | Pupils | |||
|---|---|---|---|---|---|
| School Name | Douglas Community School | Distance | 950m | Pupils | 526 |
| School Name | Regina Mundi College | Distance | 1.3km | Pupils | 569 |
| School Name | Ursuline College Blackrock | Distance | 2.4km | Pupils | 305 |
School Name | Distance | Pupils | |||
|---|---|---|---|---|---|
| School Name | Christ King Girls' Secondary School | Distance | 2.4km | Pupils | 730 |
| School Name | Nagle Community College | Distance | 2.5km | Pupils | 246 |
| School Name | Ashton School | Distance | 2.5km | Pupils | 544 |
| School Name | Cork Educate Together Secondary School | Distance | 2.6km | Pupils | 385 |
| School Name | Coláiste Chríost Rí | Distance | 2.9km | Pupils | 503 |
| School Name | Coláiste Daibhéid | Distance | 3.4km | Pupils | 218 |
| School Name | Coláiste Éamann Rís | Distance | 3.4km | Pupils | 608 |
Type | Distance | Stop | Route | Destination | Provider | ||||||
|---|---|---|---|---|---|---|---|---|---|---|---|
| Type | Bus | Distance | 120m | Stop | Woodley | Route | 223 | Destination | South Mall | Provider | Bus Éireann |
| Type | Bus | Distance | 120m | Stop | Woodley | Route | 223 | Destination | Mtu | Provider | Bus Éireann |
| Type | Bus | Distance | 130m | Stop | Rochestown Rd West | Route | 223 | Destination | Haulbowline (nmci) | Provider | Bus Éireann |
Type | Distance | Stop | Route | Destination | Provider | ||||||
|---|---|---|---|---|---|---|---|---|---|---|---|
| Type | Bus | Distance | 270m | Stop | The Paddocks | Route | 220 | Destination | Ovens | Provider | Bus Éireann |
| Type | Bus | Distance | 340m | Stop | The Paddocks | Route | 220 | Destination | Camden | Provider | Bus Éireann |
| Type | Bus | Distance | 340m | Stop | The Paddocks | Route | 220 | Destination | Crosshaven | Provider | Bus Éireann |
| Type | Bus | Distance | 340m | Stop | The Paddocks | Route | 220 | Destination | Carrigaline | Provider | Bus Éireann |
| Type | Bus | Distance | 340m | Stop | The Paddocks | Route | 220x | Destination | Crosshaven | Provider | Bus Éireann |
| Type | Bus | Distance | 450m | Stop | Douglas Village East | Route | 220 | Destination | Camden | Provider | Bus Éireann |
| Type | Bus | Distance | 450m | Stop | Douglas Village East | Route | 220 | Destination | Carrigaline | Provider | Bus Éireann |
BER Details

BER No: 117147744
Energy Performance Indicator: 271.07 kWh/m2/yr
Statistics
27/04/2024
Entered/Renewed
14,767
Property Views
Check off the steps to purchase your new home
Use our Buying Checklist to guide you through the whole home-buying journey.

Daft ID: 119040708


Ann O'Mahony
+353 21 427 3041Thinking of selling?
Ask your agent for an Advantage Ad
- • Top of Search Results with Bigger Photos
- • More Buyers
- • Best Price

Home Insurance
Quick quote estimator
