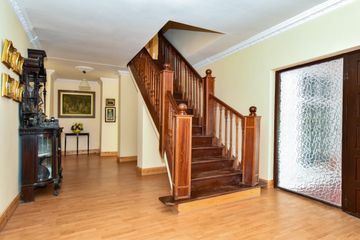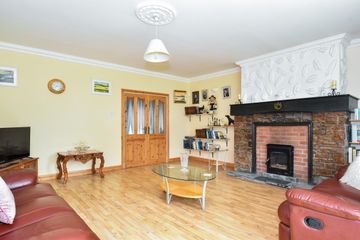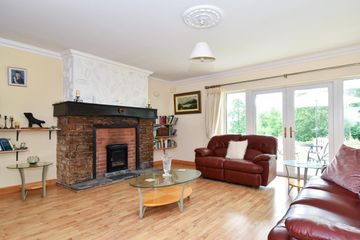


+24

28
Crinnage, Craughwell, Co. Galway, H91FX43
€495,000
8 Bed
7 Bath
344 m²
Detached
Description
- Sale Type: For Sale by Private Treaty
- Overall Floor Area: 344 m²
Large detached private residence with a high energy rating and south facing position set on mature and private grounds extending to approximately 1 acre. Excellent location in Craughwell village and within walking distance to schools, shops and sports clubs.
Constructed circa 1980, this property has the rare combination of a convenient village location combined with a generous property on a large plot with excellent privacy. Accessed by a private lane off a quiet local road the house is perfectly positioned to fully benefit from natural light and is surrounded by mature grounds. Upon entering the home you get a feel for the space on offer with each room cleverly laid out and well proportioned. The living accommodation and kitchen are spacious and face southwest while there is also an office, bathroom and 3 bedrooms, one with ensuite, on the ground floor. A solid mahogany & concrete staircase leads upstairs where there are 5 bedrooms, complete with ensuites. There is also a large attached garage / storage shed providing excellent storage.
This property including the private grounds provide a new owner with excellent potential due to its size and location. Craughwell is a highly popular area connected to the rail network and just 10 minutes drive to Oranmore, 20 minutes to Galway city and the motorway network.
Entrance Hall: Large welcoming room, laminate timber floor, coved ceiling & centre roses, solid mahogany & concrete staircase.
Living Room: Laminate timber floor, front aspect window, coved ceiling & centre rose, feature fireplace with stove.
Kitchen
Dining Room: Bright open plan room, 2 bay windows, tiled floor, built in kitchen units, integrated double oven, gas hob, plumbed for washing machine & dishwasher, rear door.
Sitting Room: Southwest facing, French doors to rear patio area, laminate timber floor, feature fireplace with stove.
Office: Laminate timber floor, side aspect window, coved ceiling.
Bedroom 1: Laminate timber floor, front aspect window, coved ceiling.
En-Suite: Tiled wet areas, WC, wash hand basin, walk in shower.
Bedroom 2: Laminate timber floor, side aspect window, coved ceiling.
Bedroom 3: Laminate timber floor, rear aspect window.
Bathroom: Fully tiled, WC, wash hand basin, bath, side aspect window.
Landing: Solid floorboards, attic hatch.
Bedroom 4: Laminate timber floor, rear aspect window, coved ceiling, tv point.
En-Suite: WC, wash hand basin, shower, side aspect window.
Bedroom 5: Laminate timber floor, front aspect window, coved ceiling, tv point.
En-Suite: WC, wash hand basin, shower, side aspect window.
Bedroom 6: Laminate timber floor, coved ceiling, rear aspect window, built in storage, tv point.
En-Suite: WC, wash hand basin, shower.
Bedroom 7: Solid timber floor, rear aspect window, coved ceiling, walk in wardrobe.
En-Suite: WC, wash hand basin, shower, side aspect window.
Bedroom 8: Laminate timber floor, front aspect window, walk in wardrobe, attic storage.
En-Suite: WC, wash hand basin, shower, side aspect window.

Can you buy this property?
Use our calculator to find out your budget including how much you can borrow and how much you need to save
Property Features
- Large detached private residence
- Mature grounds of approximately 1acre
- B energy rating
- Solar panels
- Fibre Broadband
- Oil fired central heating
- Excellent location within Craughwell village
- Close to schools, sports clubs, shops and train station
Map
Map
Local AreaNEW

Learn more about what this area has to offer.
School Name | Distance | Pupils | |||
|---|---|---|---|---|---|
| School Name | Craughwell National School | Distance | 150m | Pupils | 345 |
| School Name | Killeeneen National School | Distance | 4.3km | Pupils | 205 |
| School Name | Coldwood National School | Distance | 4.5km | Pupils | 96 |
School Name | Distance | Pupils | |||
|---|---|---|---|---|---|
| School Name | Ballymana National School | Distance | 4.9km | Pupils | 117 |
| School Name | Esker National School | Distance | 6.4km | Pupils | 92 |
| School Name | Athenry Boys National School | Distance | 6.8km | Pupils | 151 |
| School Name | Scoil Chroí Naofa Athenry | Distance | 7.1km | Pupils | 347 |
| School Name | Carrabane National School | Distance | 7.3km | Pupils | 202 |
| School Name | Ballyglass National School | Distance | 7.6km | Pupils | 75 |
| School Name | Gaelscoil Riada | Distance | 7.6km | Pupils | 200 |
School Name | Distance | Pupils | |||
|---|---|---|---|---|---|
| School Name | Presentation College | Distance | 7.2km | Pupils | 1074 |
| School Name | Clarin College | Distance | 7.2km | Pupils | 916 |
| School Name | Coláiste An Eachréidh | Distance | 7.3km | Pupils | 240 |
School Name | Distance | Pupils | |||
|---|---|---|---|---|---|
| School Name | Calasanctius College | Distance | 12.8km | Pupils | 898 |
| School Name | St. Raphael's College | Distance | 13.1km | Pupils | 743 |
| School Name | St. Brigid's College | Distance | 13.4km | Pupils | 710 |
| School Name | Coláiste Mhuirlinne/merlin College | Distance | 16.5km | Pupils | 717 |
| School Name | Coláiste Bhaile Chláir | Distance | 16.6km | Pupils | 1279 |
| School Name | Seamount College | Distance | 16.6km | Pupils | 608 |
| School Name | Galway Educate Together Secondary School | Distance | 17.2km | Pupils | 210 |
Type | Distance | Stop | Route | Destination | Provider | ||||||
|---|---|---|---|---|---|---|---|---|---|---|---|
| Type | Bus | Distance | 990m | Stop | Craughwell | Route | 920 | Destination | Uni Of Galway | Provider | Healy Bus |
| Type | Bus | Distance | 990m | Stop | Craughwell | Route | 763 | Destination | Galway Coach Station | Provider | Citylink |
| Type | Bus | Distance | 1.0km | Stop | Craughwell | Route | 763 | Destination | Dublin Airport | Provider | Citylink |
Type | Distance | Stop | Route | Destination | Provider | ||||||
|---|---|---|---|---|---|---|---|---|---|---|---|
| Type | Bus | Distance | 1.0km | Stop | Craughwell | Route | 920 | Destination | Dublin Road | Provider | Healy Bus |
| Type | Rail | Distance | 1.5km | Stop | Craughwell | Route | Rail | Destination | Limerick (colbert) | Provider | Irish Rail |
| Type | Rail | Distance | 1.5km | Stop | Craughwell | Route | Rail | Destination | Ennis | Provider | Irish Rail |
| Type | Rail | Distance | 1.5km | Stop | Craughwell | Route | Rail | Destination | Galway (ceannt) | Provider | Irish Rail |
| Type | Bus | Distance | 2.6km | Stop | Ballymana Cross | Route | 920 | Destination | Dublin Road | Provider | Healy Bus |
| Type | Bus | Distance | 2.6km | Stop | Ballymana Cross | Route | 920 | Destination | Uni Of Galway | Provider | Healy Bus |
| Type | Bus | Distance | 4.5km | Stop | Coldwood | Route | 920 | Destination | Dublin Road | Provider | Healy Bus |
BER Details

BER No: 116584608
Energy Performance Indicator: 122.88 kWh/m2/yr
Statistics
27/04/2024
Entered/Renewed
12,904
Property Views
Check off the steps to purchase your new home
Use our Buying Checklist to guide you through the whole home-buying journey.

Daft ID: 117045521


Dermot Gilchrest
+353 91 569 123Thinking of selling?
Ask your agent for an Advantage Ad
- • Top of Search Results with Bigger Photos
- • More Buyers
- • Best Price

Home Insurance
Quick quote estimator
