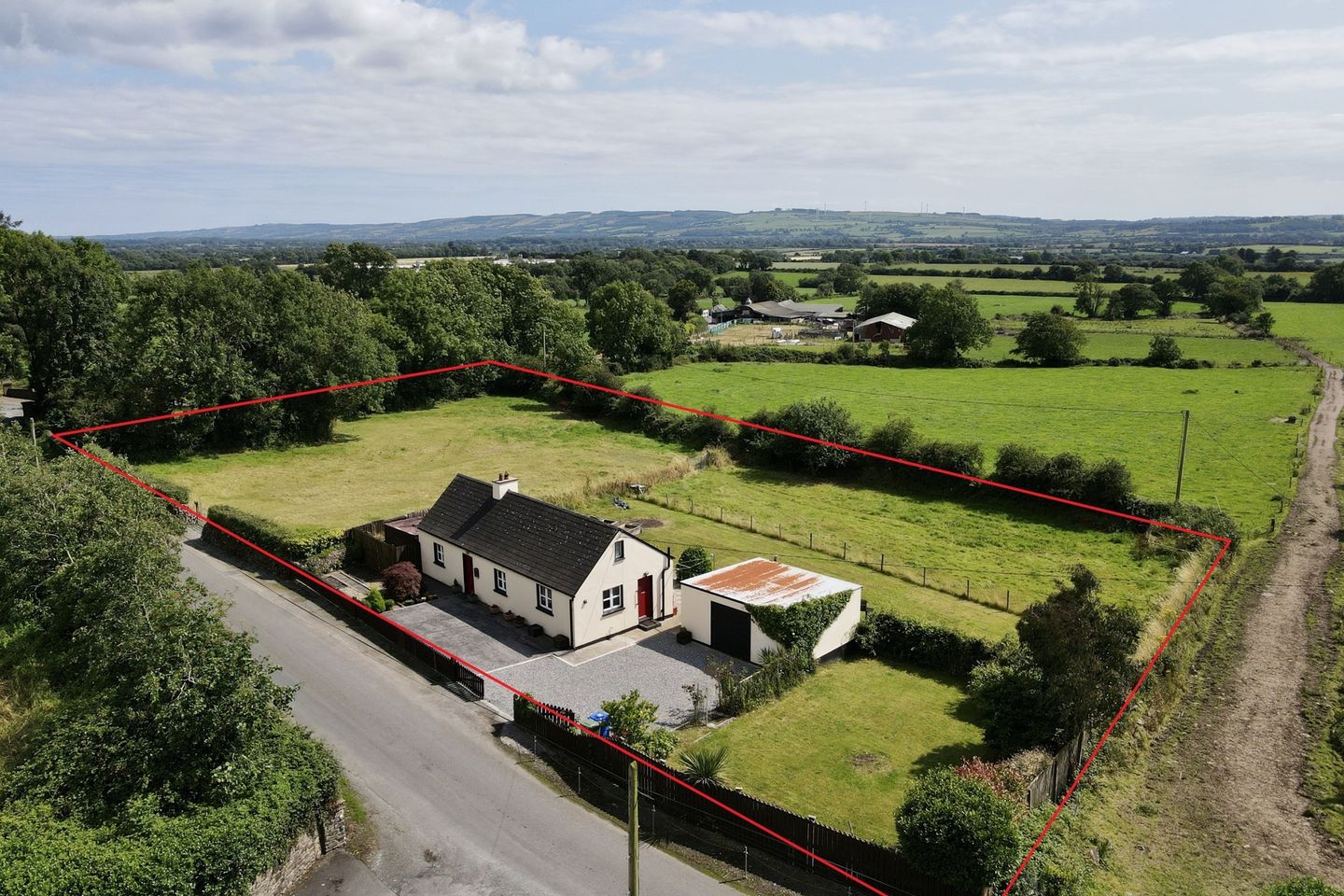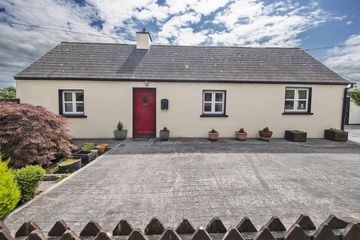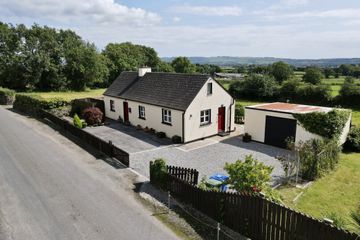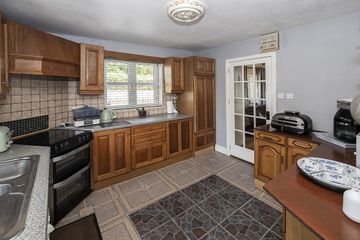



Crinnaghtaun East
€197,000
- Price per m²:€2,340
- Estimated Stamp Duty:€1,970
- Selling Type:By Private Treaty
- BER No:104588496
- Energy Performance:351.96 kWh/m2/yr
About this property
Highlights
- Conveniently located near the N72, 5 mins from Cappoquin and 15 from Dungarvan.
- Upstairs office room and open plan landing.
- Set on 1.18 acres with adjoining paddock with gates access from the road.
- Renovated in 1999 - PVC windows and doors throughout.
- Solar panels heat the hot water.
Description
A picture perfect Irish cottage set on 1.18 acres! Situated in the scenic countryside of Crinnaghtaun East just 5 minutes from the town of Cappoquin. This lovely old Irish cottage is very well presented inside and out. Inside, the property is in very good condition and was totally renovated in 1999. The open lounge is in the heart of the house and is a bright and spacious room with a large fitted Stanley stove and French doors to the rear patio. This room leads to the kitchen on one side and the main bedroom on the other. The kitchen/dining room is to the front and looks out on the front garden and has fitted units with plenty of countertop space. There is a bathroom to the rear of the kitchen off the rear hall. Upstairs, there is an office room and an open plan landing area with sockets. Externally, the property is surrounded by mature lawned gardens with a large rear elevated south facing patio area. There is a detached block-built garage to the side with internal utility room. To the side of the house there is a large adjoining paddock with separate direct access from the road. This property would make the perfect starter, holiday or retirement home and is just 15 minutes from Dungarvan. Kitchen 3.2m x 3.35m. Tiled floor, painted and tiled walls, windows to the front and side with blinds, door to rear hall, centre lgiht, solid timber fitted kitchen with integrated oven. Living Room 4.27m x 4.47m. Semi laminate timber floor, painted walls, window to the front, spot lights, large fitted Stanley stove, t.v. point, French doors to the patio. Master Bedroom 4.22m x 3.48m. Solid timber floor, painted walls, windows to the front and rear with curtains, stira to attic. Ensuite 1.96m x 0.84m. Tiled floor and walls, whb, w.c., shower. Bathroom 1.85m x 3.25m. Tiled floor and walls, opaque window to the rear, whb, w.c., bath with overhead shower, centre light. Rear Hall 0.91m x 0.86m. Upstairs Office Area 3.15m x 3.84m. Solid timber floor, timber sheeted walls, Velux window to the rear, spot lights, sockets. Bedroom Two 3.15m x 3.33m. Solid timber floor, painted walls, window to the side with curtains and Velux window to the rear, two wall mounted lights. External Utililty Room 3.84m x 1.45m. Tiled floor, painted walls, window to the side, centre light, plumbed for washing machine and dryer, sink.
The local area
The local area
Sold properties in this area
Stay informed with market trends
Local schools and transport

Learn more about what this area has to offer.
School Name | Distance | Pupils | |||
|---|---|---|---|---|---|
| School Name | Bunscoil Gleann Sidheáin | Distance | 2.5km | Pupils | 192 |
| School Name | Modeglio National School | Distance | 3.3km | Pupils | 48 |
| School Name | Ballinameela National School | Distance | 5.0km | Pupils | 97 |
School Name | Distance | Pupils | |||
|---|---|---|---|---|---|
| School Name | Villierstown National School | Distance | 7.1km | Pupils | 27 |
| School Name | Aglish National School | Distance | 8.2km | Pupils | 81 |
| School Name | Bunscoil Bhóthar Na Naomh | Distance | 8.5km | Pupils | 301 |
| School Name | Touraneena National School | Distance | 8.7km | Pupils | 55 |
| School Name | Lismore National School | Distance | 8.8km | Pupils | 24 |
| School Name | Carriglea National School | Distance | 9.9km | Pupils | 95 |
| School Name | Coolnasmear National School | Distance | 10.7km | Pupils | 116 |
School Name | Distance | Pupils | |||
|---|---|---|---|---|---|
| School Name | Blackwater Community School | Distance | 9.5km | Pupils | 964 |
| School Name | Dungarvan College-coláiste Dhún Garbhán | Distance | 13.6km | Pupils | 254 |
| School Name | Dungarvan Cbs | Distance | 13.8km | Pupils | 342 |
School Name | Distance | Pupils | |||
|---|---|---|---|---|---|
| School Name | Ard Scoil Na Ndéise | Distance | 14.1km | Pupils | 268 |
| School Name | St. Augustine's College | Distance | 15.2km | Pupils | 1065 |
| School Name | Meánscoil San Nioclás | Distance | 17.9km | Pupils | 151 |
| School Name | Pobalscoil Na Tríonóide | Distance | 22.1km | Pupils | 1089 |
| School Name | Loreto Secondary School | Distance | 23.9km | Pupils | 467 |
| School Name | Central Technical Institute, Clonmel | Distance | 24.3km | Pupils | 316 |
| School Name | High School Clonmel | Distance | 24.5km | Pupils | 700 |
Type | Distance | Stop | Route | Destination | Provider | ||||||
|---|---|---|---|---|---|---|---|---|---|---|---|
| Type | Bus | Distance | 3.3km | Stop | Cappoquin | Route | 363 | Destination | Fermoy | Provider | Tfi Local Link Waterford |
| Type | Bus | Distance | 3.3km | Stop | Cappoquin | Route | 363 | Destination | Tallow | Provider | Tfi Local Link Waterford |
| Type | Bus | Distance | 3.3km | Stop | Cappoquin | Route | 363a | Destination | Ballyduff Upper | Provider | Tfi Local Link Waterford |
Type | Distance | Stop | Route | Destination | Provider | ||||||
|---|---|---|---|---|---|---|---|---|---|---|---|
| Type | Bus | Distance | 3.3km | Stop | Cappoquin | Route | 363a | Destination | Dungarvan | Provider | Tfi Local Link Waterford |
| Type | Bus | Distance | 3.3km | Stop | Cappoquin | Route | 363 | Destination | Dungarvan | Provider | Tfi Local Link Waterford |
| Type | Bus | Distance | 5.0km | Stop | Ballinameela | Route | 357 | Destination | Dungarvan | Provider | Tfi Local Link Waterford |
| Type | Bus | Distance | 5.0km | Stop | Ballinameela | Route | 357 | Destination | Youghal | Provider | Tfi Local Link Waterford |
| Type | Bus | Distance | 7.2km | Stop | Villierstown | Route | 357 | Destination | Dungarvan | Provider | Tfi Local Link Waterford |
| Type | Bus | Distance | 7.2km | Stop | Villierstown | Route | 357 | Destination | Youghal | Provider | Tfi Local Link Waterford |
| Type | Bus | Distance | 8.5km | Stop | Aglish | Route | 357 | Destination | Youghal | Provider | Tfi Local Link Waterford |
Your Mortgage and Insurance Tools
Check off the steps to purchase your new home
Use our Buying Checklist to guide you through the whole home-buying journey.
Budget calculator
Calculate how much you can borrow and what you'll need to save
BER Details
BER No: 104588496
Energy Performance Indicator: 351.96 kWh/m2/yr
Ad performance
- Date listed22/07/2023
- Views13,608
- Potential views if upgraded to an Advantage Ad22,181
Similar properties
€275,000
1 Glenside, Cappoquin, Co Waterford, P51Y7H23 Bed · 3 Bath · Semi-D€345,000
Substantial Resi & Commercial, Premises At Lower Main Street, Cappoquin, Co. Waterford, P51VKF75 Bed · 1 Bath · Semi-D€350,000
Ballinaparka, Aglish, Aglish, Co. Waterford, P51FN704 Bed · 2 Bath · Bungalow€395,000
Ard Na Coille, Colligan, Dungarvan, Co. Waterford, X35CY955 Bed · 5 Bath · Bungalow
€450,000
Jadem House, Ballinaparka, Aglish, Cappoquin, Co. Waterford, P51T2W24 Bed · 5 Bath · Detached€525,000
Robin Hill, Ballyguiry, Dungarvan, Co. Waterford, X35X0094 Bed · 2 Bath · Detached€890,000
Knocknaglogh Lower And Lisgriffin, Aglish, Co. Waterford3 Bed · Detached€995,000
Hillside (On 5.4 Acres.), Glenbeg, Dungarvan, Co Waterford, X35D7326 Bed · 3 Bath · Detached€1,750,000
Richmond House, Bleanahouree, Cappoquin, Co. Waterford, P51FW7216 Bed · 19 Bath · Detached€1,750,000
Richmond House, Bleanahouree, Cappoquin, Co. Waterford, P51FW7216 Bed · 19 Bath · Detached€1,750,000
Richmond House, Cappoquin, Lismore, Co. Waterford, P51FW7216 Bed · 17 Bath · Detached
Daft ID: 117085411

