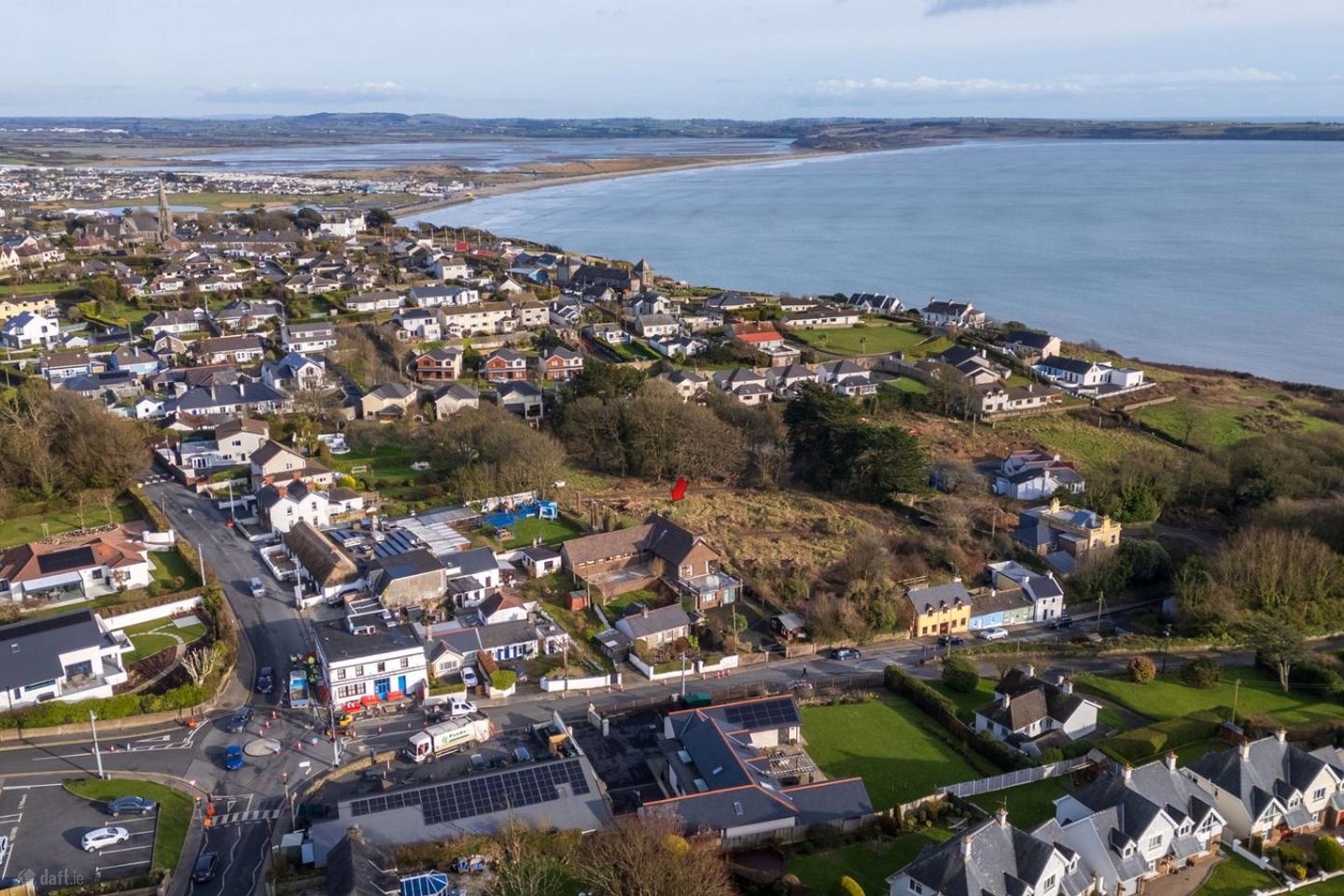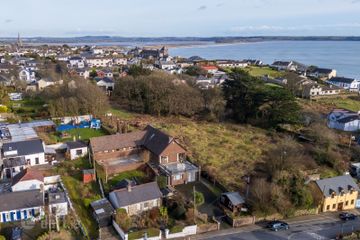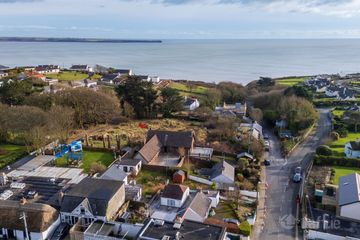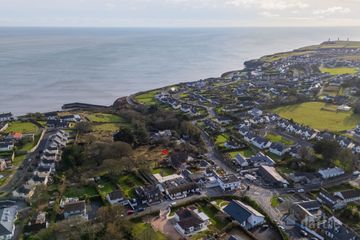




Cuan Aisling, The Cove, Tramore, Co. Waterford, X91W6P8
€635,000
- Price per m²:€3,175
- Estimated Stamp Duty:€6,350
- Selling Type:By Private Treaty
- BER No:118068378
- Energy Performance:326.14 kWh/m2/yr
About this property
Description
'Cuan Aisling' - A Unique 5-Bedroom Detached Split-Level Bungalow with Stunning Sea Views. Rare to the market, 'Cuan Aisling' is a distinctive five-bedroom split-level bungalow, ideally positioned in one of Tramore's most sought after residential areas. Enjoying a prime location above The Pier, this exceptional home boasts a large south-facing balcony and has sea views. Set on a private, south-facing site, 'Cuan Aisling' benefits from being in close proximity to a wealth of amenities, including the scenic Cliff Road, The Pier, Newtown Cove & Guilameene popular swimming coves, the picturesque Doneraile Walk and the Coastguard Café & Cultural Centre. Additionally it has The Cove Stores and popular local pub, The Ritz on it's doorstep. It is within walking distance of primary and secondary schools, Tramore Golf Club, Tennis Club, Tramore Town Centre, and Tramore Beach, perfect for those who appreciate both convenience and an active outdoor lifestyle. Built in the 1970's, 'Cuan Aisling' reflects the architectural style of its time and Canadian influence from its previous owners. While presented in 'move-in condition', it offers immense potential for modernisation and benefits from a spacious attic and two store rooms, ideal for conversion. Offering bright and spacious accommodation of approximately 2,200 sq. ft, the home is designed to maximise natural light, with large south-facing windows in the main living areas. (Virtual tour and floor plans attached.) The accommodation comprises of- Entrance hall, living room with access to a large balcony, open-plan kitchen/living/dining area, three bedrooms (main bedroom with en-suite toilet and built in wash hand basin) and a bathroom on the upper floor. A Stira stairs provides access to the attic and two store rooms which have the benefit of Velux windows. The lower floor includes two further bedrooms and a shower room, with separate access doors from the forecourt. Externally, the upper level features a low-maintenance private terrace and paved areas surrounding the property, while the lower level offers a tarmac forecourt with ample off-street parking. A wooden cabin is also situated in the forecourt. The property is heated by oil-fired central heating and features two fireplaces, one with an open fire and the other with a solid fuel Stanley stove and back boiler. Viewing of this unique property, 'Cuan Aisling' is highly recommended to appreciate it's potential. Location & Directions Eircode: X91 W6P8 Waterford City is just a 15-minute drive away. A regular bus service is available on it's doorstep. Accommodation Upper Floor Entrance hall - Tiled. Living room - 7.22m x 7.05m. Stone fireplace with open fire. Large south facing windows with sea views. Sliding doors leading to large balcony. Stairwell leading to lower floor. Kitchen/Dining/Living room - 6.71m x 4.68m. Fitted kitchen with granite counter tops and integrated hob and oven. Large south facing window with sea views and door leading to porch. Fireplace with solid fuel Stanley stove and back boiler. Bedroom 1 - 3.61m x 3.31m. Walk in wardrobe. Ensuite toilet and wash hand basin. Stira stairs leading to attic and store rooms. Bedroom 2 - 3.30m x 3.09m.Built in wardrobe. Bedroom 3 - 4.50m x 3.78m. Built in wardrobe. Bathroom - Shower unit, bath, wash hand basin and toilet. Tiled and PVC cladding. Lower Floor Hallway Bedroom 4 - 4.30m x 3.36m. Sliding doors with access doors from forecourt. Bedroom 5 - 3.13m x 2.36m. Shower room - Shower, wash hand basin and toilet. Attic Floor Attic 1 - 15.32m x 4.88m. Stira stairs access and door to Store room 1. Store room 1 - 4.30m x 4.06m. Velux window. Store room 2 - 3.79m x 2.87m. Velux window. Attic 2 - 7.58m x 4.92m. Access door from Store room 2. Low maintenance private terrace and paving surrounding the property on the upper level and tarmac forecourt with ample off-street parking on the lower level. Wooden cabin in forecourt with mains electricity connected. The central heating is oil fired, it has a two fireplaces one with an open fire and one with a solid fuel Stanley stove and back boiler. The property is heated by oil-fired central heating and features two fireplaces, one with an open fire and the other with a solid fuel Stanley stove and back boiler. Viewing by appointment with selling agents Lawrence & McDonald.
The local area
The local area
Sold properties in this area
Stay informed with market trends
Local schools and transport

Learn more about what this area has to offer.
School Name | Distance | Pupils | |||
|---|---|---|---|---|---|
| School Name | Holly Cross National School Tramore | Distance | 610m | Pupils | 588 |
| School Name | Tramore Etns | Distance | 1.2km | Pupils | 172 |
| School Name | Glor Na Mara National School | Distance | 1.3km | Pupils | 380 |
School Name | Distance | Pupils | |||
|---|---|---|---|---|---|
| School Name | Gaelscoil Philib Barún | Distance | 1.8km | Pupils | 189 |
| School Name | Fenor National School | Distance | 4.7km | Pupils | 165 |
| School Name | Dunhill National School | Distance | 7.2km | Pupils | 91 |
| School Name | Butlerstown National School | Distance | 7.6km | Pupils | 239 |
| School Name | Ballybeg National School | Distance | 9.4km | Pupils | 337 |
| School Name | St. Martins Special School | Distance | 10.1km | Pupils | 101 |
| School Name | Ballygunner National School | Distance | 10.2km | Pupils | 652 |
School Name | Distance | Pupils | |||
|---|---|---|---|---|---|
| School Name | Ardscoil Na Mara | Distance | 310m | Pupils | 1213 |
| School Name | Gaelcholáiste Phort Láirge | Distance | 9.0km | Pupils | 158 |
| School Name | St Angela's Secondary School | Distance | 10.6km | Pupils | 958 |
School Name | Distance | Pupils | |||
|---|---|---|---|---|---|
| School Name | St Paul's Community College | Distance | 10.8km | Pupils | 760 |
| School Name | Presentation Secondary School | Distance | 11.0km | Pupils | 413 |
| School Name | Newtown School | Distance | 11.4km | Pupils | 406 |
| School Name | Mount Sion Cbs Secondary School | Distance | 11.6km | Pupils | 469 |
| School Name | De La Salle College | Distance | 11.6km | Pupils | 1031 |
| School Name | Waterpark College | Distance | 11.9km | Pupils | 589 |
| School Name | Our Lady Of Mercy Secondary School | Distance | 11.9km | Pupils | 498 |
Type | Distance | Stop | Route | Destination | Provider | ||||||
|---|---|---|---|---|---|---|---|---|---|---|---|
| Type | Bus | Distance | 100m | Stop | Cliff Road | Route | 360 | Destination | Waterford | Provider | Bus Éireann |
| Type | Bus | Distance | 400m | Stop | Newtown Hill | Route | 358 | Destination | Tramore | Provider | Tfi Local Link Waterford |
| Type | Bus | Distance | 400m | Stop | Newtown Hill | Route | 360 | Destination | Crobally Heights | Provider | Bus Éireann |
Type | Distance | Stop | Route | Destination | Provider | ||||||
|---|---|---|---|---|---|---|---|---|---|---|---|
| Type | Bus | Distance | 440m | Stop | Newtown Hill | Route | 358 | Destination | Waterford | Provider | Tfi Local Link Waterford |
| Type | Bus | Distance | 440m | Stop | Newtown Hill | Route | 360 | Destination | Waterford | Provider | Bus Éireann |
| Type | Bus | Distance | 450m | Stop | Church Road | Route | 360a | Destination | St. Otterans Terrace | Provider | Bus Éireann |
| Type | Bus | Distance | 480m | Stop | Church Road | Route | 360a | Destination | Waterford | Provider | Bus Éireann |
| Type | Bus | Distance | 480m | Stop | Church Road | Route | 360 | Destination | Waterford | Provider | Bus Éireann |
| Type | Bus | Distance | 570m | Stop | Tramore Heights | Route | 360 | Destination | Crobally Heights | Provider | Bus Éireann |
| Type | Bus | Distance | 720m | Stop | Holy Cross School | Route | 360 | Destination | Crobally Heights | Provider | Bus Éireann |
Your Mortgage and Insurance Tools
Check off the steps to purchase your new home
Use our Buying Checklist to guide you through the whole home-buying journey.
Budget calculator
Calculate how much you can borrow and what you'll need to save
A closer look
BER Details
BER No: 118068378
Energy Performance Indicator: 326.14 kWh/m2/yr
Ad performance
- Ad levelAdvantageGOLD
- Date listed10/10/2025
- Views44,585
Similar properties
Daft ID: 16007772
