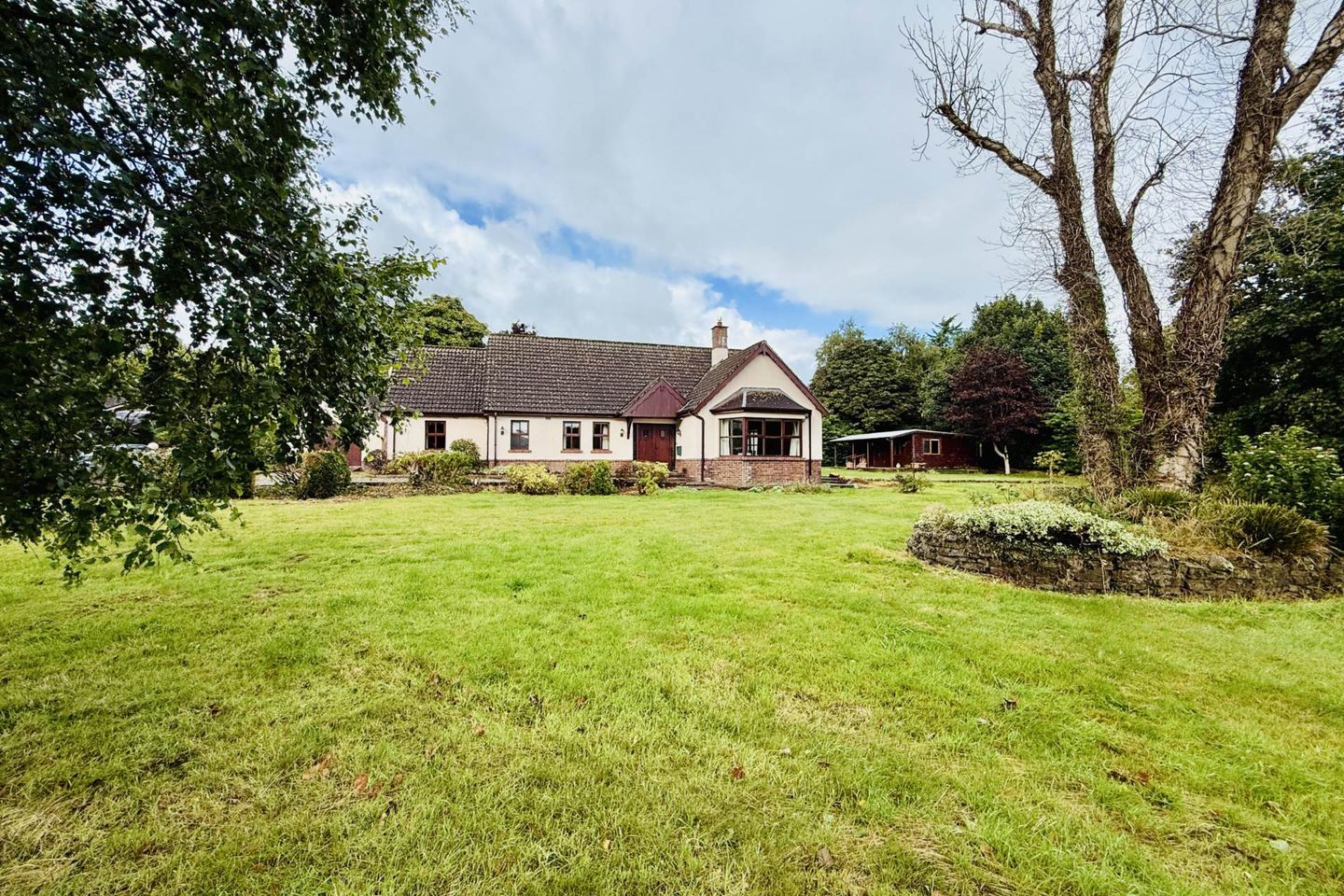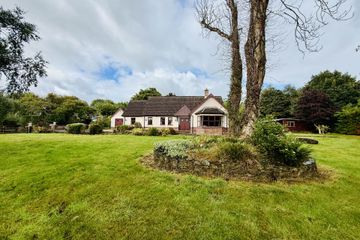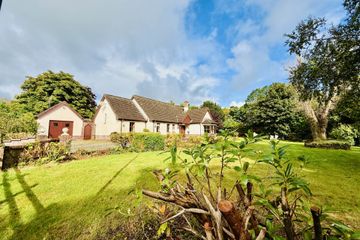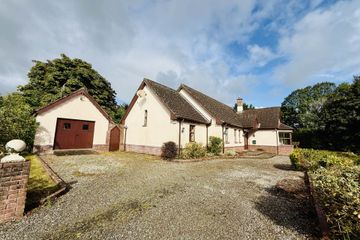



Cullina Park, Beaufort, Killarney, Co. Kerry, V93E9T7
€450,000
- Price per m²:€2,126
- Estimated Stamp Duty:€4,500
- Selling Type:By Private Treaty
- BER No:118703172
- Energy Performance:168.46 kWh/m2/yr
About this property
Description
Nestled within a peaceful cul de sac of just six homes, this detached two-storey residence offers approximately 2,278ft² of living space on a generous approx. 0.62-acre site. Set in the heart of the countryside, yet only three minutes from Beaufort Village and 12km from Killarney town, the location blends the tranquillity of rural living with easy access to amenities. Boasting glorious mountain views, including the striking Strickeen Mountain, this property is a true rural idyll. The house is framed by stunning, mature landscaped gardens that are both expansive and enchanting. With manicured lawns, an array of mature trees and shrubs, and established apple and pear trees, it is a gardener's paradise. The grounds provide endless opportunities for outdoor enjoyment, from relaxing in the sun to tending a productive garden, all while taking in the beauty of the surrounding scenery. Inside, the ground floor opens with a welcoming entrance hall featuring solid pine flooring and a double front door that sets the tone for the home's natural charm. The lounge is a bright, inviting space with a beamed ceiling, bay window, and an oil-fired stove set within a feature brick fireplace. From here, a graceful opening leads into a cosy family dining room. The kitchen is striking, with exposed wooden beams, traditional stone-tiled flooring, and a charming brick fireplace housing a range cooker. Crafted in solid pine, the fitted cabinetry showcases fine workmanship and, with a little loving care, could be restored to its full beauty. A convenient pantry adds practicality, while the adjoining sun room, filled with natural light and featuring timber-clad ceilings, opens through double doors onto a south-west facing patio. The ground floor also offers a single bedroom, a shower room, and an office with stairs to the first floor. The master suite with soaring 11ft ceilings, exposed timber beams, a feature window, direct garden access, and an en suite bathroom completes this level. The first floor continues the theme of light and space with a bright living room illuminated by Velux windows. A third bedroom, a generous double, includes an en suite bathroom and a walk-in closet with additional attic storage. A useful storage room with attic access provides further practicality. The grounds feature more than just beautiful gardens. A timber garden room with power and a deck area makes for an ideal home office or gym, while an additional timber shed with power offers storage and workspace. A detached block-built shed with power, windows, and both double doors and pedestrian access adds even more flexibility for hobbies or practical use. Throughout, this property radiates warmth and charm, with natural materials, ample natural light, and constant views of greenery creating a deeply inviting atmosphere. While the home would benefit from some sympathetic updating, it is brimming with character and original features that, once brought back to life, will make it shine like the jewel it truly is. This is a rare opportunity to acquire a beautiful countryside home in a dream location, offering both serenity and convenience. FEATURES: Oil fired central heating with radiators and thermostats to ground floor. Outdoor lighting. Outdoor tap. Wired for CCTV. Folio Number: KY31439F Joint Selling Agent: DNG Ted Healy Accommodation Entrance Hall - 23'7" (7.19m) x 13'7" (4.14m) Timber double front door. Light fittings. Solid pine flooring. Dado rail. Lounge - 16'1" (4.9m) x 14'11" (4.55m) Oil fired stove with feature stone fire surround. Recessed light fittings. Light fittings. Light fittings. Feature timber beams. Bay window. Curtains. Carpet. Opening to dining room. Dining Room - 15'1" (4.6m) x 9'10" (3m) Double door to hallway. Bay window. Curtains. Feature timber beams. Carpet. Recessed light fittings. Kitchen - 27'8" (8.43m) x 12'1" (3.68m) Solid pine fitted kitchen with tiled worktop & back splash and ample storage. Belling Country Chef cooker with electric ovens & hob and feature brick surround. Extractor. Integrated Zanussi dishwasher. Double sink. Under counter fridge. Under counter freezer. Feature timber beams. Door to rear garden. Traditional stone tiled floor. Lighting in cabinetry. Blinds. Pantry - 8'10" (2.69m) x 3'6" (1.07m) Traditional stone tiled floor. Shelving. Sun Room - 14'1" (4.29m) x 10'3" (3.12m) Venetian blinds. Timber clad ceiling. Traditional stone tiled floors. Double doors to south west facing patio. Bedroom 1 - 11'3" (3.43m) x 9'10" (3m) Single bedroom. Solid pine flooring. Light fittings. Curtains. Shower Room - 6'0" (1.83m) x 6'6" (1.98m) Carpet. Tiling to lower half of walls and around shower. WC. Sink. Shower. Light fittings. Blinds. Hot Press Shelving. Bedroom 2 - 18'10" (5.74m) x 20'2" (6.15m) Master suite. Full height ceilings (11ft) with feature timber beams. Feature window. Curtains. Carpet. Dado rail. Double doors to south west facing patio. En Suite - 8'11" (2.72m) x 9'10" (3m) Tiled floor and around shower. Blinds. Light fittings. WC. Sink. Timber panelling to lower half of walls. Double walk-in wet room style shower. Heated towel rail. Office - 10'1" (3.07m) x 10'1" (3.07m) Carpet. Light fittings. Blinds. Carpeted solid pine stairs to first floor. Living Room - 24'9" (7.54m) x 14'2" (4.32m) Located on first floor. Carpet. Light fittings. Velux window. Storage Room - 6'5" (1.96m) x 8'7" (2.62m) Shelving. Light fittings. Steps up to attic space with flooring and light fitting. Bedroom 3 - 11'8" (3.56m) x 14'2" (4.32m) Carpet. Velux window with blind. Light fittings. En Suite - 5'1" (1.55m) x 10'3" (3.12m) Carpet. Light fittings. Electric shower. Sink. WC. Recessed light fittings. Velux window with blind. Walk In Closet Carpet. Light fittings. Access to further attic storage. Timber Garden Room - 25'11" (7.9m) x 16'5" (5m) To right of house. Lighting. Electric Heater. Carpet. Deck area. Ideal for use as home office or gym. Timber Shed - 14'9" (4.5m) x 7'5" (2.26m) Off patio area at back of house. Power. Timber Garden Shed Detached Garage - 22'0" (6.71m) x 14'9" (4.5m) Detached block built garage to left of house. Pedestrian access at rear. Double doors to front. Windows. Power. Note: Please note we have not tested any apparatus, fixtures, fittings, or services. Interested parties must undertake their own investigation into the working order of these items. All measurements are approximate and photographs provided for guidance only. Property Reference :GALL2641 DIRECTIONS: Eircode V93 E9T7
The local area
The local area
Sold properties in this area
Stay informed with market trends
Local schools and transport

Learn more about what this area has to offer.
School Name | Distance | Pupils | |||
|---|---|---|---|---|---|
| School Name | S N An Chuilleanaigh | Distance | 210m | Pupils | 175 |
| School Name | St Francis Special School | Distance | 3.8km | Pupils | 73 |
| School Name | Faha National School | Distance | 4.9km | Pupils | 228 |
School Name | Distance | Pupils | |||
|---|---|---|---|---|---|
| School Name | Kilgobnet National School | Distance | 5.0km | Pupils | 85 |
| School Name | Fossa National School | Distance | 5.0km | Pupils | 265 |
| School Name | Two Mile Community National School | Distance | 8.8km | Pupils | 47 |
| School Name | Presentation Monastery National School Killarney | Distance | 9.4km | Pupils | 194 |
| School Name | Holy Cross Mercy School | Distance | 9.7km | Pupils | 373 |
| School Name | Nagle-rice Primaryschool | Distance | 9.8km | Pupils | 358 |
| School Name | Scoil Mhuire | Distance | 10.4km | Pupils | 362 |
School Name | Distance | Pupils | |||
|---|---|---|---|---|---|
| School Name | Killarney Community College | Distance | 9.3km | Pupils | 476 |
| School Name | St Brendan's College | Distance | 9.5km | Pupils | 873 |
| School Name | St. Brigid's Presentation Secondary School | Distance | 9.6km | Pupils | 770 |
School Name | Distance | Pupils | |||
|---|---|---|---|---|---|
| School Name | Killorglin Community College | Distance | 9.7km | Pupils | 288 |
| School Name | Presentation Secondary School | Distance | 9.9km | Pupils | 683 |
| School Name | The Intermediate School | Distance | 10.8km | Pupils | 623 |
| School Name | Pobalscoil Inbhear Scéine | Distance | 20.6km | Pupils | 614 |
| School Name | Cbs The Green | Distance | 22.7km | Pupils | 799 |
| School Name | Castleisland Community College | Distance | 22.8km | Pupils | 422 |
| School Name | Presentation Secondary School | Distance | 22.9km | Pupils | 242 |
Type | Distance | Stop | Route | Destination | Provider | ||||||
|---|---|---|---|---|---|---|---|---|---|---|---|
| Type | Bus | Distance | 1.4km | Stop | Beaufort | Route | 280 | Destination | Waterville | Provider | Tfi Local Link Kerry |
| Type | Bus | Distance | 1.4km | Stop | Beaufort | Route | 280 | Destination | Killarney | Provider | Tfi Local Link Kerry |
| Type | Bus | Distance | 2.2km | Stop | Beaufort Bridge | Route | 279 | Destination | Tralee Via Killorglin | Provider | Bus Éireann |
Type | Distance | Stop | Route | Destination | Provider | ||||||
|---|---|---|---|---|---|---|---|---|---|---|---|
| Type | Bus | Distance | 2.2km | Stop | Beaufort Bridge | Route | 280 | Destination | Waterville | Provider | Tfi Local Link Kerry |
| Type | Bus | Distance | 2.2km | Stop | Beaufort Bridge | Route | 280 | Destination | Killarney | Provider | Tfi Local Link Kerry |
| Type | Bus | Distance | 2.2km | Stop | Beaufort Bridge | Route | 279 | Destination | Killarney Via Killorglin | Provider | Bus Éireann |
| Type | Bus | Distance | 3.8km | Stop | Killarney Brewery | Route | 280 | Destination | Killarney | Provider | Tfi Local Link Kerry |
| Type | Bus | Distance | 3.8km | Stop | Killarney Brewery | Route | 280 | Destination | Waterville | Provider | Tfi Local Link Kerry |
| Type | Bus | Distance | 4.8km | Stop | Faha East | Route | 276 | Destination | Dingle | Provider | Tfi Local Link Kerry |
| Type | Bus | Distance | 4.8km | Stop | Fossa | Route | 280 | Destination | Killarney | Provider | Tfi Local Link Kerry |
Your Mortgage and Insurance Tools
Check off the steps to purchase your new home
Use our Buying Checklist to guide you through the whole home-buying journey.
Budget calculator
Calculate how much you can borrow and what you'll need to save
A closer look
BER Details
BER No: 118703172
Energy Performance Indicator: 168.46 kWh/m2/yr
Ad performance
- Date listed05/09/2025
- Views6,753
- Potential views if upgraded to an Advantage Ad11,007
Daft ID: 123146036

