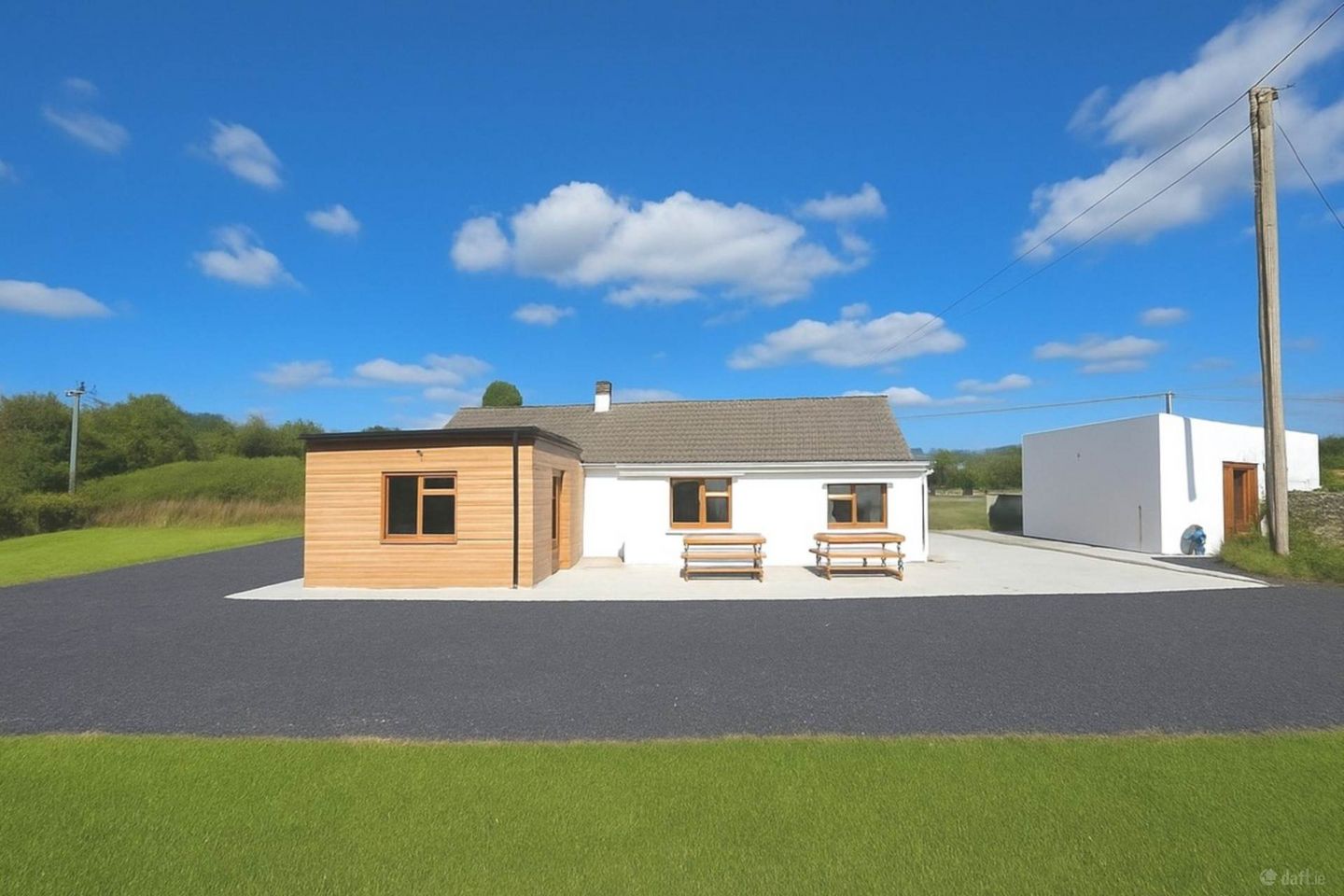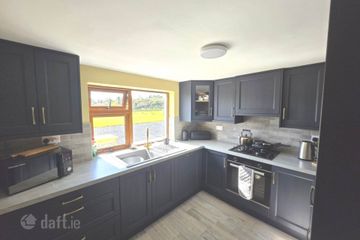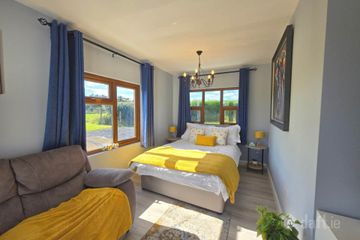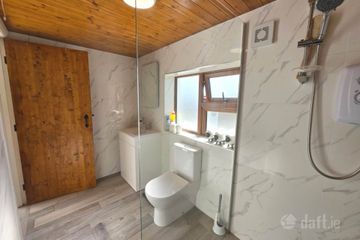



Culmore, Kilkelly, Co. Mayo, F35KT50
€239,000
- Price per m²:€2,598
- Estimated Stamp Duty:€2,390
- Selling Type:By Private Treaty
- BER No:117538801
- Energy Performance:258.48 kWh/m2/yr
About this property
Highlights
- Double glazed windows and handmade bespoke internal doors
- Electric roller door garage fully wired and plumbed for a utility area
- Expansive concrete driveway & large patio overlooking the lawned gardens
- Fully furnished as seen TVs four-poster bed & more included
- Family bathroom redesigned as a stylish wet-room with a large walk-in shower area
Description
Every so often, a home comes along that genuinely surprises you, this is one of them. Recently renovated from top to bottom, this 2-bedroom cottage with an additional luxury studio suite has been completely transformed with no shortcuts taken anywhere. Every inch has been finished to a superior standard, rewired, re plumbed, insulated, redecorated and re imagined. Step inside and you'll feel it immediately, clean lines, fresh decor, quality fixtures, and that sense that absolutely everything is done. The accommodation includes an entrance hallway, a cosy living room, a bright modern kitchen, a dining area, two comfortable bedrooms, and a stylish family bathroom featuring a large wet-room-style shower. Heating throughout is provided by modern, energy efficient electric heating, low maintenance and ready for the future. To the rear, there's a beautifully finished one -bedroom luxury studio suite with its own entrance and ensuite bathroom. Not only is it a third bedroom it can be a guest suite, or an Air BnB opportunity thanks to the location just a 8-minute drive from Ireland West International Airport, Knock. It's a proper independent space that blends seamlessly with the main house while offering complete privacy. Outside, the upgrades continue. The driveway is fully concreted with generous parking to the front and rear. There's a large detached garage, fully wired and plumbed for utility use, and a spacious patio area overlooking the neatly lawned gardens. Sold fully furnished, exactly as seen (with the exception of personal effects) every room beautifully finished and ready to enjoy from the moment you get the keys. It's not just a house, it's a turnkey home that's been loved, invested in, and brought completely up to modern standards. If you're looking for genuine value, style, and comfort all in one, this place will absolutely surprise you, all within an easy reach of Kilkelly Village & amenities with both Charlestown and Ireland West mortorway links. See it to believe it. Contact Deirdre or the team today at 09066 17000 or sales to arrange your private appointment. Early viewing is highly recommended. Viewings strictly by appointment. Accommodation Entrance Hall - 15'1" (4.6m) x 8'9" (2.67m) Upvc front door, tiled flooring Living Room - 13'6" (4.11m) x 10'4" (3.15m) At the heart of the house with tiled flooring, ample built in storage & cupboards, feature inset stove. Window situated to the front of the property. Kitchen - 9'8" (2.95m) x 8'8" (2.64m) Fully fitted new kitchen with integrated gas hob, electric oven, dishwasher and fridge freezer. Beautiful brass fittings on taps. Window overlooking rear gardens & patio area. Dining Area - 8'4" (2.54m) x 5'3" (1.6m) Off the kitchen with tiled flooring. Can equally be used as office space Hallway to living - 4'8" (1.42m) x 3'2" (0.97m) With tiled flooring Bedroom One - 12'6" (3.81m) x 7'2" (2.18m) Double bedroom situated to the front of the property with tiled flooring. Bedroom Two - 12'2" (3.71m) x 12'8" (3.86m) Double bedroom off the main living room with two windows, one overlooking front and one overlooking the rear garden and patio area. Recessed lighting. Rear Hallway - 10'8" (3.25m) x 3'4" (1.02m) Tiled flooring, access to family bathroom. Door off to rear patio area and gardens Bathroom - 10'1" (3.07m) x 5'1" (1.55m) Fully tiled floor to ceiling with a large wet room shower area. Sink, toilet and privacy window. Feature mirror with touch light. Bedroom Three - Annex - 14'2" (4.32m) x 14'5" (4.39m) Bespoke annex with independent access and ensuite bathroom. This beautiful addition is located at the rear of the property via the back door. Beautifully decorated with wood flooring, two large windows and full glass double entrance doors. Ensuite Bathroom - 8'1" (2.46m) x 5'6" (1.68m) With free standing bath, sink & toilet. Privacy window. Garage 16` 8 x 11` 9" with electric roller door and side entrance door. Full electrics. Plumbed for washing machine Note: Please note we have not tested any apparatus, fixtures, fittings, or services. Interested parties must undertake their own investigation into the working order of these items. All measurements are approximate and photographs provided for guidance only. Property Reference :BRAH416 DIRECTIONS: F35 KT50
The local area
The local area
Sold properties in this area
Stay informed with market trends
Local schools and transport

Learn more about what this area has to offer.
School Name | Distance | Pupils | |||
|---|---|---|---|---|---|
| School Name | Kilkelly National School | Distance | 2.5km | Pupils | 49 |
| School Name | Tavrane Central National School | Distance | 2.7km | Pupils | 12 |
| School Name | Aghamore National School | Distance | 5.2km | Pupils | 95 |
School Name | Distance | Pupils | |||
|---|---|---|---|---|---|
| School Name | Tavneena National School | Distance | 5.7km | Pupils | 12 |
| School Name | Barnacogue National School | Distance | 6.0km | Pupils | 21 |
| School Name | Tooreen National School | Distance | 6.2km | Pupils | 109 |
| School Name | Cloonlyon National School | Distance | 6.6km | Pupils | 36 |
| School Name | Midfield National School | Distance | 7.6km | Pupils | 65 |
| School Name | St.attracta's National School Charlestown | Distance | 9.9km | Pupils | 254 |
| School Name | Culmore National School | Distance | 10.2km | Pupils | 32 |
School Name | Distance | Pupils | |||
|---|---|---|---|---|---|
| School Name | St Joseph's Community College | Distance | 9.8km | Pupils | 201 |
| School Name | Scoil Muire Agus Padraig | Distance | 11.8km | Pupils | 410 |
| School Name | Ballyhaunis Community School, Knock Road, Ballyhaunis, Mayo | Distance | 12.1km | Pupils | 750 |
School Name | Distance | Pupils | |||
|---|---|---|---|---|---|
| School Name | St Louis Community School | Distance | 12.4km | Pupils | 690 |
| School Name | St Nathy's College | Distance | 15.8km | Pupils | 658 |
| School Name | Coláiste Cholmáin | Distance | 18.7km | Pupils | 378 |
| School Name | Mount St Michael | Distance | 19.8km | Pupils | 404 |
| School Name | St Attracta's Community School | Distance | 20.4km | Pupils | 710 |
| School Name | Balla Secondary School | Distance | 22.3km | Pupils | 475 |
| School Name | St Joseph's Secondary School | Distance | 22.8km | Pupils | 464 |
Type | Distance | Stop | Route | Destination | Provider | ||||||
|---|---|---|---|---|---|---|---|---|---|---|---|
| Type | Bus | Distance | 1.8km | Stop | Glentavraun | Route | 440 | Destination | Athlone | Provider | Bus Éireann |
| Type | Bus | Distance | 1.8km | Stop | Glentavraun | Route | 440 | Destination | Westport | Provider | Bus Éireann |
| Type | Bus | Distance | 1.8km | Stop | Glentavraun | Route | 440 | Destination | Westport | Provider | Bus Éireann |
Type | Distance | Stop | Route | Destination | Provider | ||||||
|---|---|---|---|---|---|---|---|---|---|---|---|
| Type | Bus | Distance | 2.2km | Stop | Kilkelly N17 | Route | 64 | Destination | Newcastle | Provider | Bus Éireann |
| Type | Bus | Distance | 2.2km | Stop | Kilkelly | Route | 440 | Destination | Knock Airport | Provider | Bus Éireann |
| Type | Bus | Distance | 2.2km | Stop | Kilkelly N17 | Route | 64 | Destination | Sligo | Provider | Bus Éireann |
| Type | Bus | Distance | 4.6km | Stop | Ireland West Airport | Route | 64 | Destination | Derry | Provider | Bus Éireann |
| Type | Bus | Distance | 4.6km | Stop | Ireland West Airport | Route | 440 | Destination | Knock Airport | Provider | Bus Éireann |
| Type | Bus | Distance | 4.6km | Stop | Ireland West Airport | Route | 64 | Destination | Newcastle | Provider | Bus Éireann |
| Type | Bus | Distance | 4.6km | Stop | Ireland West Airport | Route | 64 | Destination | Galway | Provider | Bus Éireann |
Your Mortgage and Insurance Tools
Check off the steps to purchase your new home
Use our Buying Checklist to guide you through the whole home-buying journey.
Budget calculator
Calculate how much you can borrow and what you'll need to save
BER Details
BER No: 117538801
Energy Performance Indicator: 258.48 kWh/m2/yr
Ad performance
- Date listed08/10/2025
- Views8,932
- Potential views if upgraded to an Advantage Ad14,559
Similar properties
€225,000
54 Foxfield Park, Kiltimagh, Kiltimagh, Co. Mayo, F12YT503 Bed · 3 Bath · Semi-D€365,000
Midfield, Swinford, Midfield, Co. Mayo, F12C8D34 Bed · 3 Bath · Detached€365,000
Hagfield, Charlestown, Charlestown, Co. Mayo, F12A8H23 Bed · 3 Bath · Bungalow€1,100,000
Doogary, Aghamore, Ballyhaunis, Co. Mayo, F35Y6675 Bed · 4 Bath · Detached
Daft ID: 123684830

