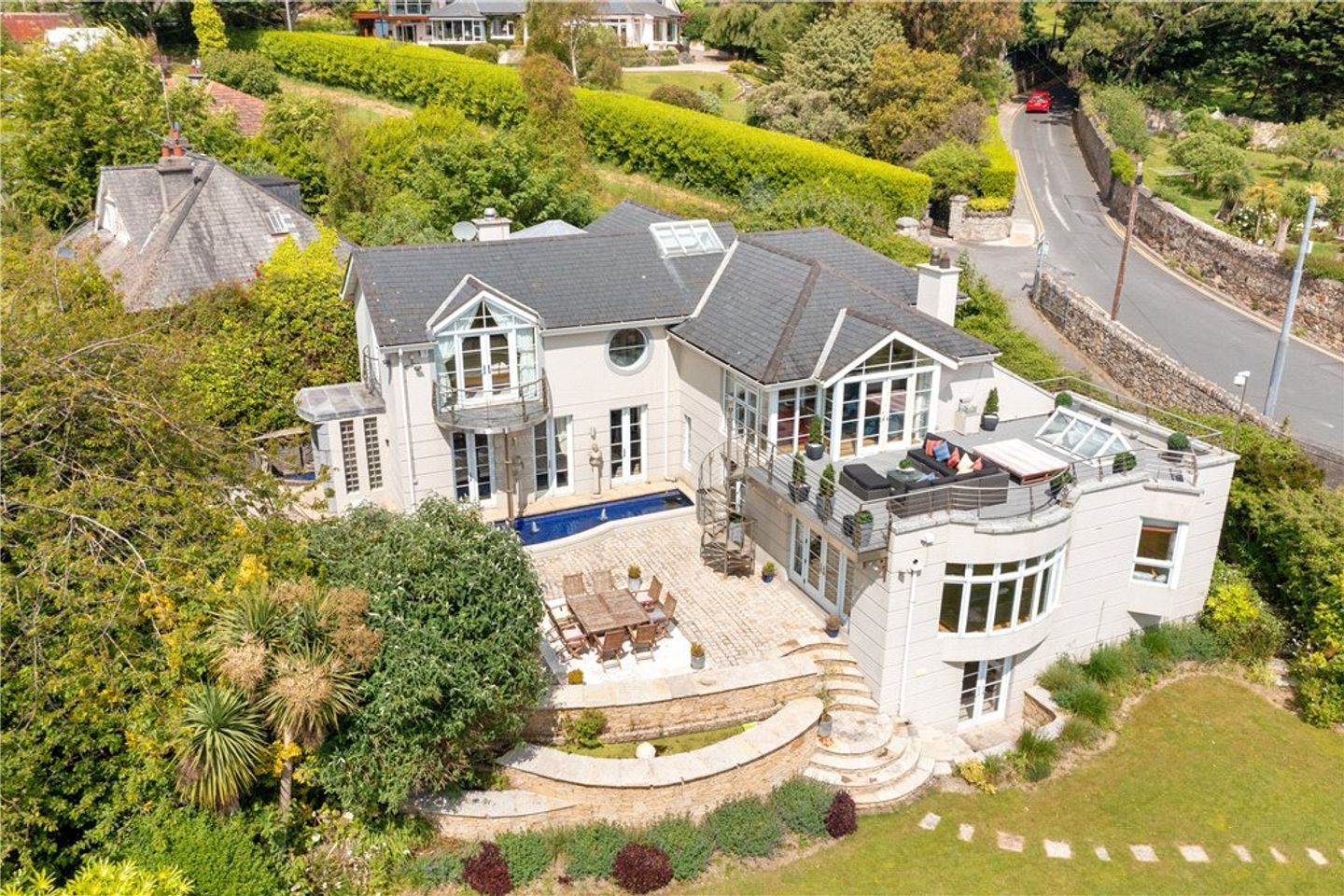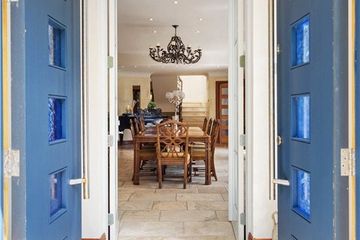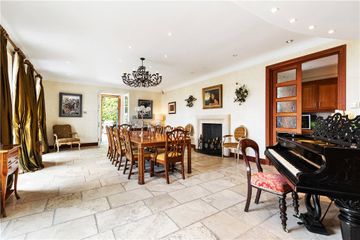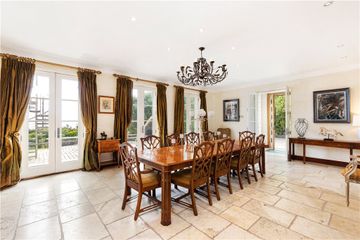


+57

61
Currabinny, Kilmore Avenue Killiney, Killiney, Co. Dublin, A96Y895
€3,500,000
SALE AGREED6 Bed
4 Bath
420 m²
Detached
Description
- Sale Type: For Sale by Private Treaty
- Overall Floor Area: 420 m²
Immerse yourself in a world of unparalleled luxury with this extraordinary opportunity to own one of Dublin's most prestigious properties, nestled in the heart of the exclusive Killiney Bay. Welcome to Currabinny, a testament to exquisite design, refined elegance, and a lifestyle reserved for the discerning few which have included Hollywood ‘A' Listers in the past.
Home to globally recognised artists, acclaimed actors, famous musicians and renowned film directors, Killiney Bay holds the distinction of being one of the most desirable residential locations in Ireland. This stunning property offers a truly unique living experience in this esteemed enclave.
The grandeur of Currabinny is immediately apparent from the moment you approach its main entrance. The gate, a masterpiece in its own right, stands an imposing three meters tall, weighing a formidable 2500kg. It is more than a gateway to the property; it is an art installation crafted by a renowned Irish designer. Constructed from the highest grade stainless steel, its unique ornamental design is a testament to Irish creativity and a symbol of the exclusive lifestyle that awaits beyond it.
Beyond these gates lies a lavish residence, spanning an impressive 420sq.m (4,521sq.ft). Its sophisticated interior design is matched by the comfort and convenience it offers, truly an embodiment of luxury living. What sets this property apart is its private access to the beach, allowing you the indulgence of tranquil seaside strolls from the comfort of your own home.
This third of an acre plot also boasts an additional structure potentially available to the discerning purchaser: an unoccupied gate lodge offering potential for redevelopment. This would also secure the boundary of Currabinny and make it a nice little earner on the rental market.
Acquiring this property is not merely an investment; it is the embodiment of an exclusive lifestyle in one of Ireland's most coveted locales. With sweeping, unobstructed views of Killiney Bay, Dalkey Island, and Bray Head, this estate offers an unrivaled living experience.
Embrace this rare opportunity to join the ranks of the elite homeowners in Killiney Bay. Whether you wish to reside in the existing sumptuous dwelling, or envision a new luxury development on the land, this property is primed to exceed every expectation. Contact us today for a private viewing and discover the endless possibilities that await at Currabinny.
Entrance Lobby (1.90m x 1.30m )with double folding entrance doors opening in, feature glazed floor and double folding multi-paned doors open into the
Dining/Music Room (8.40m x 5.20m )with recessed lighting, three double folding multi-paned French doors opening out front, natural stone tiled floor, very fine limestone open fireplace with slate inset and hearth, underfloor heating controls and double folding multi-paned frosted cherrywood solid doors open into a
Utility Room/Bar (2.50m x 2.30m )with solid cherrywood press units, cabinetry, storage presses, access to fuse board, telephone system, heating controls natural stone tiled floor and recessed lighting
Dining Room Rear Section (4.50m x 3.20m )with natural stone tiled floor, recessed lighting, feature stairwell leading upstairs, mood lighting and door to
Bedroom 1 (5.60m x 2.80m )with a range of mirrored sliderobes and double folding multi-paned double glazed door opening out to the rear passage
Bedroom 2 (4.30m x 2.70m )with solid maple floor, built in wardrobes and shelving
Bedroom 3 (3.05m x 2.60m )with built in wardrobes and solid maple floor
Shower Room with mosaic tiled floor, marine theme frosted porthole window, matching mirror, his & hers brushed chrome wash hand basins, step in tiled brushed chrome with auxiliary hose, urinal, wall mounted w.c., fitted shelving, recessed lighting and extractor
Rear Lobby with frosted multi-paned door opening into the
Split Level Reception Area (5.60m x 3.00m )elevated area with curved solid wood multi-paned frosted doors opening into the dining space, built in desk unit with cupboards, drawers, display cabinets, shelving, intercom to the front, LED recessed lighting, solid maple floor with a dark stained beading, and steps down to a further dining area
Utility Room (2.00m x 1.60m )with hatch to attic roof space, underfloor heating controls, natural stone tiled floor, Belfast sink set into granite worktop, storage cupboards/presses, LG washing machine, LG dryer, double glazed door opening out to the side and recessed lighting
Dining Area (9.00m x 3.70m )with steps down from the elevated area, recessed lighting, double folding double glazed doors opening out front, solid maple floor with stained timber beading, display sideboard units, further storage with wine rack and opens into the
Kitchen with centre island unit with sink unit and Insinkerator, polished granite worktop, integrated Bosch dishwasher and breakfast bar to one end with further drawers, main kitchen has a Britannia stainless steel cooker with double oven, gas barbecue grill to the side, five ring gas hob with feature glazed bricks backing, chimney effect extractor with dual extractor and feature skylight, Samsung American style fridge/freezer, corner pantry unit, display cabinets either side of the fridge/freezer, natural stone tiled floor, double folding solid wood frosted glazed doors open into a
Playroom/Gym (5.00m x 3.50m )with solid maple floor, recessed lighting, feature skylight, built in television stand with cupboards under, extra shelving, digital heating controls, built in timber storage units incorporating units and drawers with angular window with window seat looking out to sea and LED recessed lighting, and door to the front sitting room
Enclosed Rear Stairwell with spiral staircase to Guest Quarters
Front Sitting Room (5.60m x 5.50m )with solid maple floor, LED recessed lighting, bow window with direct views out over Killiney Bay and double folding multi-paned French doors opening out to the balcony/patio/barbecue area
Upstairs with bespoke metal staircase with natural stone steps
Landing (5.60m x 3.20m )large and bright with feature skylight, LED lighting, solid cherrywood multi-paned frosted doors that open into a
Family Room (7.50m x 5.50m )split level with vaulted ceiling, recessed lighting, solid maple floor, underfloor heating controls, surround sound, step down to lower section with elevated granite fireplace with limestone columns, granite heath, gas coal effect fire, glazed mantle, dual aspect windows and doors looking over the front to the stunning views and double folding French doors opening out to the elevated roof terrace
Roof Terrace/Balcony with composite deck, stainless steel railings, spiral staircase leading down to the front and spectacular views of Sorrento Terrace, Dalkey Island, Killiney Bay and Bray Head
Master Bedroom (7.60m x 5.20m )with double folding solid cherrywood multi-paned frosted doors opening, steps leading up to an elevated area with natural stone tiled floor and cylindrical sunken bath, natural stone wash hand basin set into vanity unit with drawers under, vaulted ceiling, LED recessed lighting, surround sound, built in cherrywood bed with cupboards and wardrobes behind, display cabinets, television point, porthole window looking out at the stunning views, double folding multi-paned double glazed French doors opening out to a balcony taking in the stunning views, dual aspect double folding double glazed French doors opening out to a Juliet balcony to the side, and opening through to the
En Suite Shower Room (2.60m x 2.00m )with sliding frosted glazed door, natural stone tiled floor, chrome heated towel rail, feature glass box window letting in light, w.c., step in tiled power shower and LED recessed lighting
Bedroom 5 (5.70m x 5.60m )with vaulted ceiling, Velux with blackout blinds, LED lighting, and door to
En Suite Bathroom with elevated bath with auxiliary hose, recessed lighting, Villeroy Boch vanity wash hand basin, wall mounted w.c., feature glazed porthole window looking to the side and solid maple floor
Office (5.20m x 3.00m )2.26m ceiling height with solid timber floor, recessed lighting, porthole window looking out front, angular window looking out over Strathmore Road to Dalkey Island and Sorrento Terrace
Guest Quarters accessed from the front garden and the main house
Main Section (7.10m x 3.80m )with recessed lighting, storage cupboard, underfloor heating controls, access to lobby area to a spiral staircase leading up to access the main house, and door to
En Suite Bathroom with double size bath, with monsoon shower head, feature curved glass block wall, mirrored porthole feature, wash hand basin set into tiled surround with fitted mirror over, wall mounted w.c. and recessed lighting
Services Room with boiler pumps, water tank and houses the main workings of the house
To the front bespoke metal electric gates open into a cobbled driveway with parking for numerous cars. There is a suntrap patio area with purpose built barbecue. The garden in front of the property is very private, not overlooked, attractively planted and mainly laid out in lawn. There is a raised feature pond. At the bottom corner of the garden a pedestrian gate gives direct access to Killiney Beach.

Can you buy this property?
Use our calculator to find out your budget including how much you can borrow and how much you need to save
Property Features
- Highly regarded prestigious residential address
- Breathtaking, spectacular views over Killiney Bay, the iconic Sorrento Terrace, Dalkey Island and Bray Head
- Rare direct private access to Killiney Beach from the garden of the property
- Secure bespoke steel electric gates opening into cobbled off street parking for numerous cars.
- Within close proximity to an excellent selection of schools locally or by DART and wonderful recreation and leisure activities
- 2 minute walk from Killiney DART station (Dalkey 1 stop away)
- Floor area approximately 420 sq.m (4,520 sq.ft)
- Guest accommodation at garden level connected to the main house
- One of the only properties overlooking Killiney Bay with direct access to Killiney Beach
- Large suntrap roof terrace ideal for ‘al fresco’ dining and entertaining
Map
Map
More about this Property
Local AreaNEW

Learn more about what this area has to offer.
School Name | Distance | Pupils | |||
|---|---|---|---|---|---|
| School Name | St John's National School | Distance | 1.0km | Pupils | 169 |
| School Name | Glenageary Killiney National School | Distance | 1.2km | Pupils | 225 |
| School Name | Gaelscoil Phadraig | Distance | 1.4km | Pupils | 145 |
School Name | Distance | Pupils | |||
|---|---|---|---|---|---|
| School Name | Scoil Cholmcille Senior | Distance | 1.5km | Pupils | 158 |
| School Name | Scoil Cholmcille Junior | Distance | 1.5km | Pupils | 138 |
| School Name | St. Columbanus National School | Distance | 1.6km | Pupils | 102 |
| School Name | Ballyowen Meadows | Distance | 1.6km | Pupils | 48 |
| School Name | Good Counsel Girls | Distance | 1.8km | Pupils | 405 |
| School Name | Johnstown Boys National School | Distance | 1.8km | Pupils | 386 |
| School Name | Dalkey School Project | Distance | 2.2km | Pupils | 229 |
School Name | Distance | Pupils | |||
|---|---|---|---|---|---|
| School Name | Holy Child Killiney | Distance | 670m | Pupils | 401 |
| School Name | St Joseph Of Cluny Secondary School | Distance | 1.5km | Pupils | 239 |
| School Name | St Laurence College | Distance | 1.9km | Pupils | 273 |
School Name | Distance | Pupils | |||
|---|---|---|---|---|---|
| School Name | Cabinteely Community School | Distance | 2.2km | Pupils | 545 |
| School Name | Rathdown School | Distance | 2.3km | Pupils | 303 |
| School Name | Holy Child Community School | Distance | 2.5km | Pupils | 263 |
| School Name | Loreto Abbey Secondary School, Dalkey | Distance | 2.5km | Pupils | 732 |
| School Name | Clonkeen College | Distance | 3.2km | Pupils | 617 |
| School Name | Christian Brothers College | Distance | 4.1km | Pupils | 526 |
| School Name | Loreto College Foxrock | Distance | 4.5km | Pupils | 564 |
Type | Distance | Stop | Route | Destination | Provider | ||||||
|---|---|---|---|---|---|---|---|---|---|---|---|
| Type | Rail | Distance | 350m | Stop | Killiney | Route | Dart | Destination | Bray (daly) | Provider | Irish Rail |
| Type | Rail | Distance | 350m | Stop | Killiney | Route | Dart | Destination | Malahide | Provider | Irish Rail |
| Type | Rail | Distance | 350m | Stop | Killiney | Route | Dart | Destination | Howth | Provider | Irish Rail |
Type | Distance | Stop | Route | Destination | Provider | ||||||
|---|---|---|---|---|---|---|---|---|---|---|---|
| Type | Rail | Distance | 350m | Stop | Killiney | Route | Dart | Destination | Greystones | Provider | Irish Rail |
| Type | Rail | Distance | 350m | Stop | Killiney | Route | Dart | Destination | Dublin Connolly | Provider | Irish Rail |
| Type | Bus | Distance | 680m | Stop | Victoria Road | Route | 59 | Destination | Killiney | Provider | Go-ahead Ireland |
| Type | Bus | Distance | 680m | Stop | Victoria Road | Route | 59 | Destination | Dun Laoghaire | Provider | Go-ahead Ireland |
| Type | Bus | Distance | 950m | Stop | Wyattville Road | Route | 45a | Destination | Dun Laoghaire | Provider | Go-ahead Ireland |
| Type | Bus | Distance | 950m | Stop | Wyattville Road | Route | 45b | Destination | Dun Laoghaire | Provider | Go-ahead Ireland |
| Type | Bus | Distance | 950m | Stop | Church Road | Route | 45b | Destination | Kilmacanogue | Provider | Go-ahead Ireland |
Video
BER Details

BER No: 111561130
Energy Performance Indicator: 178.98 kWh/m2/yr
Statistics
13/05/2024
Entered/Renewed
27,954
Property Views
Check off the steps to purchase your new home
Use our Buying Checklist to guide you through the whole home-buying journey.

Similar properties
€8,950,000
Ananda, Saint George's Avenue, Killiney, Co. Dublin, A96YY177 Bed · 8 Bath · Detached€8,950,000
Ananda, Saint George's Avenue, Killiney, Co. Dublin, A96YY177 Bed · 8 Bath · Detached€8,950,000
Ananda, St. Georges Avenue, Killiney, Co. Dublin, A96YY177 Bed · 6 Bath · Detached€12,000,000
Kenah Hill, St. George’s Avenue Killiney, Killiney, Co. Dublin, A96PY798 Bed · 7 Bath · Detached
Daft ID: 116593366


Rory Kirwan
SALE AGREEDThinking of selling?
Ask your agent for an Advantage Ad
- • Top of Search Results with Bigger Photos
- • More Buyers
- • Best Price

Home Insurance
Quick quote estimator
