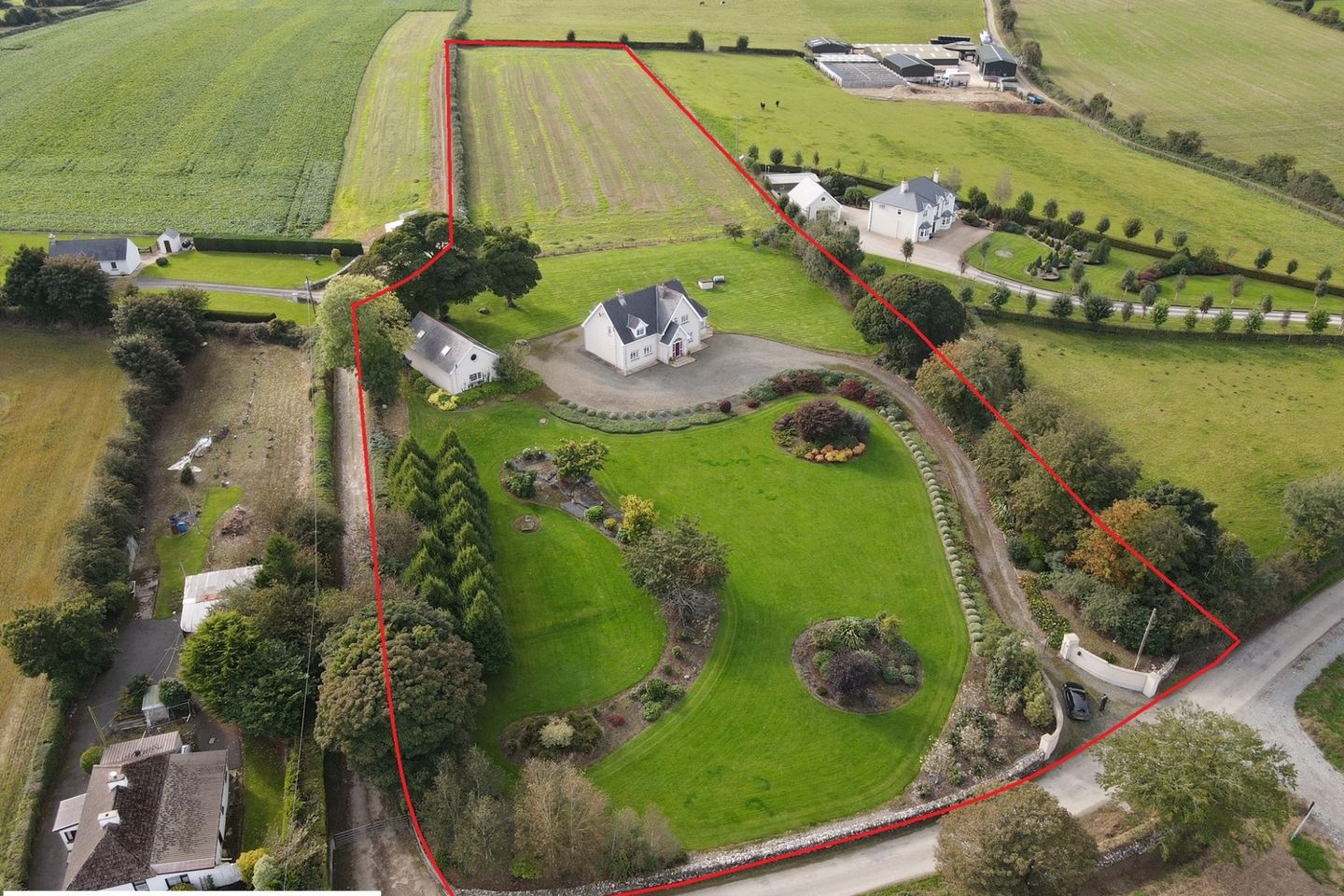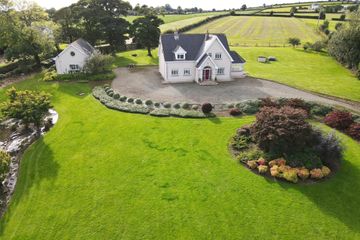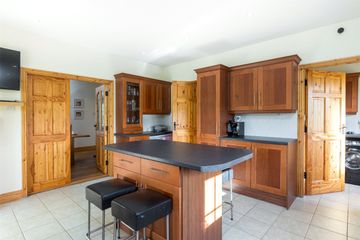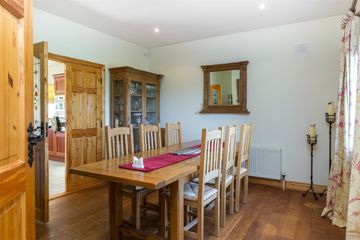



Curraghgraigue, Y21C798
€485,000
- Price per m²:€2,245
- Estimated Stamp Duty:€4,850
- Selling Type:By Private Treaty
- BER No:105040182
- Energy Performance:175.86 kWh/m2/yr
About this property
Highlights
- Five bedroom detached dwelling c. 2330sq ft approx.
- Quiet countryside location.
- Large detached garage with two floors, can be easily converted to a granny flat/office.
- Walk-in condition.
- Electric gates.
Description
Interested in this property? Sign up for mySherryFitz to arrange your viewing, see current offers or make your own offer. Register now at SherryFitz.ie Spacious detached dormer bungalow situated on c. 4.27 acres, in a beautiful location 3km from the village of Ballindaggin, less than 10 km from Enniscorthy town centre and just c.10 minutes to Exit 23 of the M11 motorway. This property is a fine family home with the emphasis on location, location, location while it has been meticulously decorated throughout with a fine attention to detail. The dwelling briefly comprises of entrance hallway, a sitting room with open fireplace, kitchen, separate dining room, sunroom, one of five bedrooms (which is en-suite), a utility and bathroom on the ground floor. Upstairs, you will find four bedrooms, two with ensuite and a shower room. A large detached garage with two floors has an abundance of storage space along with shower room which could easily be converted to a granny flat/work from home/studio property upstairs. The property has a gravel driveway to the front with ample parking and security gates, a beautiful front garden with mature trees and planting, to the rear of the property there is a large garden surrounded by mature trees and hedging. This is an impressive family home, having all the key attributes to really bring it to life and create a modern contemporary residence in a beautiful location. Entrance Hall 7.48 x 3.00m at widest point. Solid wood flooring. Sitting Room 4.10m x 5.50m, solid wood flooring. Feature open fireplace. Dining Room 3.70m x 4.25m. Solid wood flooring, feature open fireplace with timber surround Kitchen 4.83m x 4.25m. Tile flooring and backsplash, fitted kitchen units with matching island and breakfast bar, fridge freezer, gas hob, electric double oven Sun Room 4.25m x 4.30m at widest point. Tile flooring, double doors to garden. Utility Room 2.50m x 1.85m. Tile flooring, fitted storage units, plumbed for washing machine and dryer. Bathroom 2.50m x 2.02m. tile flooring and walls, bath, WC, wash hand basin. Bedroom 1 3.73m x 4.03m at widest point. Solid wood flooring. En-Suite 2.50m x 0.92m. Tile flooring and shower, shower, WC, wash hand basin. FIRST FLOOR Landing 6.20m x 2.37m at widest point. Solid wood flooring Bedroom 2 3.66m x 3.85m at widest point. Solid wood flooring Bedroom 3 3.80m x 4.21m at widest point. Solid wood flooring Bedroom 4 3.95m x 5.50m at widest point. Solid wood flooring. En-Suite 2.60m x 0.90m. Solid wood flooring, tile shower, shower, WC, wash hand basin Master Bedroom 4.64m x 4.21m at widest point. Solid wood flooring, inbuilt wardrobes. En-Suite 2.37m x 3.04m at widest point. Solid wood flooring, tile walls, shower, WC, wash hand basin. DIRECTIONS: From Enniscorthy proceed out the Kiltealy road through the roundabout at Lidl & Aldi. Proceed on this road for 4.5 km and take a right turn (sign for Monart Church). Proceed on this road for 0.7 km and take a left turn. Continue on this road for 2.5km and proporty is located on left hand side.
The local area
The local area
Sold properties in this area
Stay informed with market trends
Local schools and transport

Learn more about what this area has to offer.
School Name | Distance | Pupils | |||
|---|---|---|---|---|---|
| School Name | Ballindaggin National School | Distance | 2.5km | Pupils | 133 |
| School Name | Marshalstown National School | Distance | 3.5km | Pupils | 203 |
| School Name | Caim National School | Distance | 4.5km | Pupils | 87 |
School Name | Distance | Pupils | |||
|---|---|---|---|---|---|
| School Name | Castledockrell National School | Distance | 4.8km | Pupils | 31 |
| School Name | Kiltealy National School | Distance | 6.2km | Pupils | 97 |
| School Name | St Patrick's Special School | Distance | 7.3km | Pupils | 166 |
| School Name | St Aidan's Parish School | Distance | 7.5km | Pupils | 867 |
| School Name | Gaelscoil Inis Corthaidh | Distance | 7.6km | Pupils | 194 |
| School Name | Davidstown Primary School | Distance | 7.9km | Pupils | 94 |
| School Name | St. Mary's National School | Distance | 8.1km | Pupils | 64 |
School Name | Distance | Pupils | |||
|---|---|---|---|---|---|
| School Name | Enniscorthy Community College | Distance | 6.5km | Pupils | 472 |
| School Name | St Mary's C.b.s. | Distance | 8.3km | Pupils | 772 |
| School Name | Coláiste Bríde | Distance | 8.3km | Pupils | 753 |
School Name | Distance | Pupils | |||
|---|---|---|---|---|---|
| School Name | Bunclody Community College | Distance | 11.4km | Pupils | 314 |
| School Name | Meanscoil Gharman | Distance | 11.6km | Pupils | 228 |
| School Name | F.c.j. Secondary School | Distance | 11.8km | Pupils | 1035 |
| School Name | Coláiste Abbáin | Distance | 18.0km | Pupils | 461 |
| School Name | Borris College | Distance | 18.5km | Pupils | 537 |
| School Name | Duiske College | Distance | 20.5km | Pupils | 139 |
| School Name | Coláiste Bhríde Carnew | Distance | 20.5km | Pupils | 896 |
Type | Distance | Stop | Route | Destination | Provider | ||||||
|---|---|---|---|---|---|---|---|---|---|---|---|
| Type | Bus | Distance | 2.7km | Stop | Ballindaggin | Route | 359 | Destination | New Ross | Provider | Tfi Local Link Wexford |
| Type | Bus | Distance | 2.7km | Stop | Ballindaggin | Route | 359 | Destination | Enniscorthy | Provider | Tfi Local Link Wexford |
| Type | Bus | Distance | 3.1km | Stop | Ballindaggin | Route | 359 | Destination | New Ross | Provider | Tfi Local Link Wexford |
Type | Distance | Stop | Route | Destination | Provider | ||||||
|---|---|---|---|---|---|---|---|---|---|---|---|
| Type | Bus | Distance | 3.1km | Stop | Ballindaggin | Route | 359 | Destination | Enniscorthy | Provider | Tfi Local Link Wexford |
| Type | Bus | Distance | 3.9km | Stop | Marshalstown | Route | 369 | Destination | Kildavin | Provider | Tfi Local Link Wexford |
| Type | Bus | Distance | 3.9km | Stop | Marshalstown | Route | 369 | Destination | Bunclody | Provider | Tfi Local Link Wexford |
| Type | Bus | Distance | 3.9km | Stop | Marshalstown | Route | 369 | Destination | Tullow | Provider | Tfi Local Link Wexford |
| Type | Bus | Distance | 4.0km | Stop | Saint Joseph's Park | Route | 369 | Destination | Tullow | Provider | Tfi Local Link Wexford |
| Type | Bus | Distance | 4.0km | Stop | Saint Joseph's Park | Route | 369 | Destination | Enniscorthy | Provider | Tfi Local Link Wexford |
| Type | Bus | Distance | 4.0km | Stop | Saint Joseph's Park | Route | 369 | Destination | Kildavin | Provider | Tfi Local Link Wexford |
Your Mortgage and Insurance Tools
Check off the steps to purchase your new home
Use our Buying Checklist to guide you through the whole home-buying journey.
Budget calculator
Calculate how much you can borrow and what you'll need to save
A closer look
BER Details
BER No: 105040182
Energy Performance Indicator: 175.86 kWh/m2/yr
Ad performance
- Date listed19/10/2021
- Views35,209
- Potential views if upgraded to an Advantage Ad57,391
Similar properties
€570,000
Lucas Park, Enniscorthy, Co. Wexford, Y21N2D85 Bed · 6 Bath · Detached€575,000
21 Main Street, Enniscorthy, Co. Wexford, Y21K3C55 Bed · 3 Bath · Terrace€575,000
21 Main Street, Enniscorthy, Co. Wexford, Y21K3C55 Bed · 3 Bath · Terrace€749,000
Manor House, Mill Park Road, Enniscorthy, Co. Wexford, Y21R7P05 Bed · 4 Bath · Detached
Daft ID: 16586596

