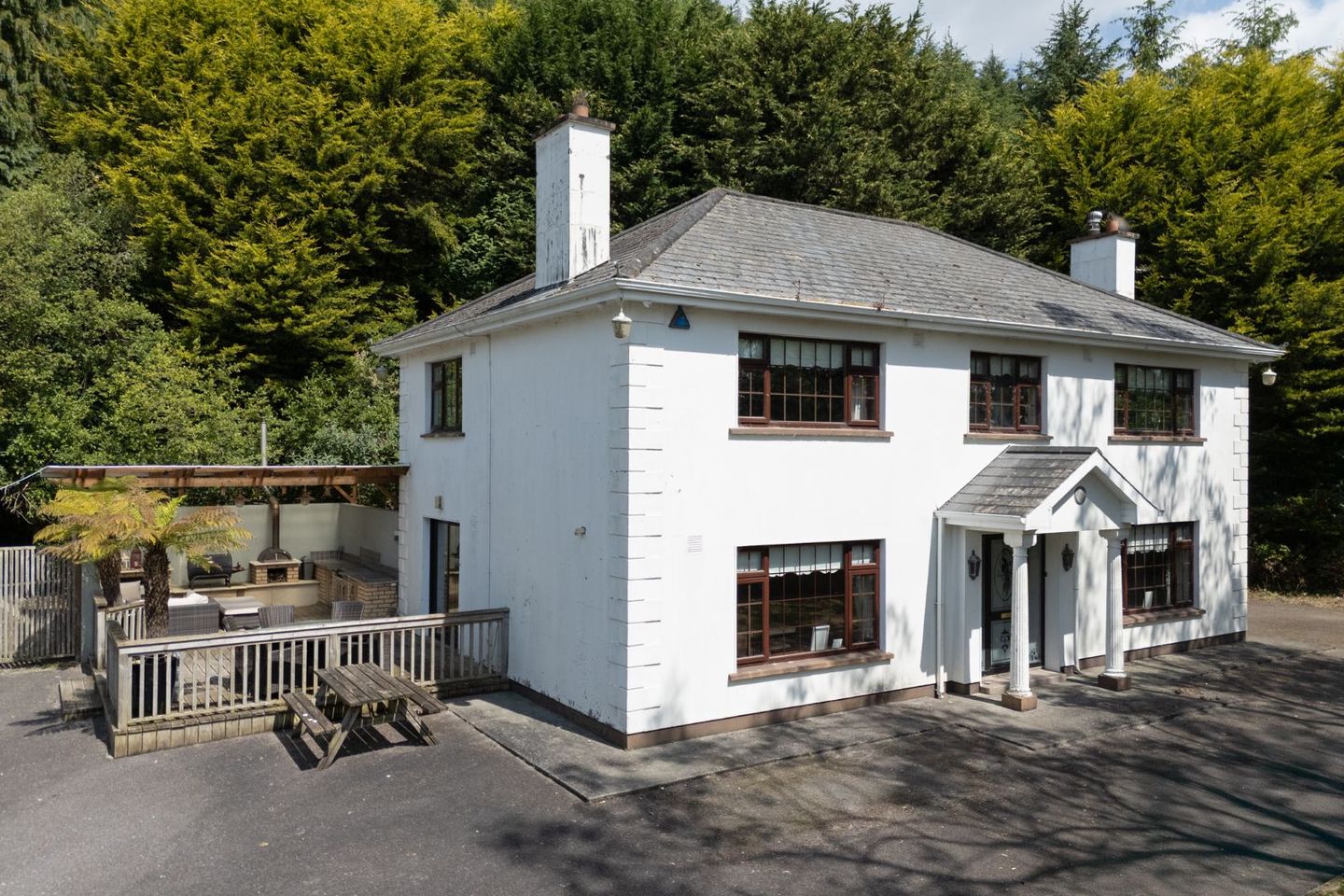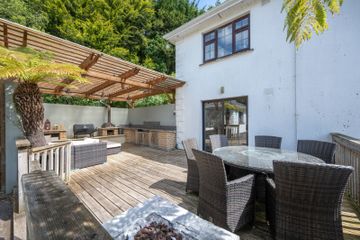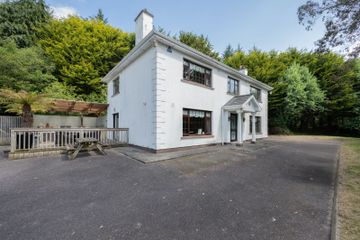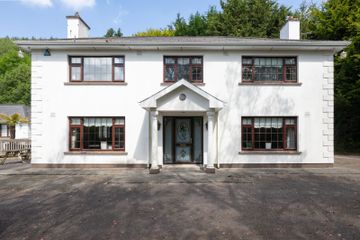



Currahaly, Farnanes, Farran, Co. Cork, P14XY38
€550,000
- Price per m²:€2,806
- Estimated Stamp Duty:€5,500
- Selling Type:By Private Treaty
- BER No:114163868
- Energy Performance:220.0 kWh/m2/yr
About this property
Highlights
- Outdoor Kitchen and decking area
- Family Bathroom with Built-in Infrared Sauna
- Private & secure gardens
- 5 Bedroom Detached residence set on C. ½ an Acre
- Just 15 minutes’ drive to Ballincollig Town Centre
Description
We at O’Mahony Walsh are delighted to present this exceptional 5-bedroom detached residence, extending to a generous C. 2,110 Sq. ft/ 196 Sq. m, complemented by a spacious detached Garden Studio measuring c. 474 sq. ft (44 sq. m). This Studio is fully equipped with a kitchen, office space, and a guest WC—offering excellent potential for a home office, gym, or guest accommodation. Perfectly positioned within your own private and tranquil haven in Farnanes, Co. Cork, this superb home offers a rare combination of space, functionality, and serenity—ideal for modern family living. Beautifully nestled among mature trees and features a generous tarmac driveway with ample parking. Conveniently located just a 15-minute drive from Ballincollig Town Centre. This home provides the perfect balance of peaceful countryside living and easy access to urban amenities. Hallway 6.48m x 5.28m Step through the front door into a warm and welcoming entrance hallway, beautifully presented and providing access to all areas of the home. Its inviting atmosphere sets the tone for the rest of this charming residence. Living Room 4.91m x 4.22m A bright and spacious living room featuring carpeted flooring and a large front-aspect window that floods the space with natural light. The elegant gas fireplace creates a cosy focal point—perfect for relaxing evenings, especially during the winter months. A comfortable and serene space ideal for both everyday living and entertaining. Office/Playroom 3.51m x 3.48m This versatile room offers endless potential and can easily adapt to your lifestyle needs—whether as a home office, playroom, guest bedroom, or a second living area. A large side-aspect window brings in ample natural light, while carpeted flooring enhances the cosy ambiance of this room. Open Plan Kitchen/ 5.12m x 3.91m This fully fitted kitchen is the heart of the home, featuring tiled flooring and splashback, stainless steel sink, and a rear-aspect window that brings in plenty of natural light. A central island offers the perfect space for meal preparation, while the extended breakfast bar is ideal for casual dining. A sliding door provides seamless access to the spacious side decking area, complete with a built-in outdoor kitchen—perfect for al fresco dining and summer entertaining. Dining 4.77m x 3.89m Bright and airy dining space, with tiled flooring and a large front-aspect window that floods the room with natural light. A perfect setting for family dinners or hosting guests. Utility 2.50m x 2.42m Tiled flooring with fitted worktop, stainless steel sink, tiled splashback, fitted units, plumbing for a washing machine and convenient rear access to the garden. Guest WC 2.42m x 1.12m Fully tiled with a Mira electric shower WC, WHB and a rear-aspect window. Master Bedroom 4.81m x 4.10m A generously sized double bedroom featuring a large front-aspect window that fills the room with natural light. Includes extensive fitted wardrobes for ample storage and convenient overhead reading lights, ideal for comfort and functionality. En-Suite 2.48m x 0.95m Fully tiled and well-appointed, featuring a Mira electric shower, WC, WHB and a side-aspect window offering plenty of natural light. Bedroom 2 3.81m x 3.60m A bright and spacious double bedroom with a large side-aspect window that fills the room with natural light, ideal as a comfortable guest room or family bedroom. Bedroom 3 4.19m x 3.32m A well-proportioned double bedroom featuring a side-aspect window and decorative ceiling coving, offering a classic touch to this inviting space. Bedroom 4 4.77m x 3.83m Currently set up as a cosy home cinema room (cinema screen and projector not included), this space features a large front-aspect window and offers fantastic potential to be transformed into a personal media room, snug, or an additional bedroom, perfect for modern living. Bedroom 5 3.36 x 2.63 Double bedroom with a large rear aspect window. Family Bathroom 2.63m x 2.18m A beautifully finished, fully tiled family bathroom featuring a standalone shower unit, WC, and WHB. A standout feature is the luxurious two-person infrared sauna, offering a spa-like experience in the comfort of your own home. A rear-aspect window provides natural light, completing this serene and indulgent space. Garden Studio In addition to the main residence, this outstanding property includes a fully equipped detached garden studio extending to just over 44 sq. m/ 474 sq. ft, offering a wealth of possibilities for its future owner. Currently laid out as a high-spec home office, immaculately presented and ready for immediate use. Featuring a fully fitted kitchen with a large breakfast bar, guest WC, ample integrated units, and dual front-facing windows that bathe the interior in natural light. This self-contained space offers incredible flexibility and could easily be adapted into a one-bedroom guest suite, studio apartment, or short-term rental unit. With all services in place, and a functional layout, this garden studio presents an ideal opportunity for those seeking additional rental income, multigenerational living, or an independent living space for extended family or visitors. Whether used for remote working, hosting guests, or generating income through letting, this detached unit adds significant value and functionality to the property. The gardens at “Currahaly” are a true highlight of this exceptional property, set on C. ½ an Acre, offering a perfect blend of privacy, functionality, and outdoor enjoyment. Nestled among mature trees and vibrant seasonal planting, the grounds are a haven for nature lovers and entertainers alike. A standout feature is the expansive decked area to the side of the property, complete with a stylish pergola and a fully equipped built-in outdoor kitchen. This thoughtfully designed space includes an integrated sink, gas grill, and a wood-fired pizza oven—ideal for hosting summer barbecues or enjoying relaxed al fresco dining with family and friends. Sheltered yet open to the surrounding greenery, it offers the perfect spot to unwind and soak in the peaceful atmosphere of the countryside setting. Whether you're entertaining guests, enjoying a morning coffee, or watching the sunset over the trees, the outdoor living area at Currahaly transforms this home into a year-round retreat
Standard features
The local area
The local area
Sold properties in this area
Stay informed with market trends
Local schools and transport

Learn more about what this area has to offer.
School Name | Distance | Pupils | |||
|---|---|---|---|---|---|
| School Name | Scoil Naomh Mhuire Fearann | Distance | 2.2km | Pupils | 160 |
| School Name | Cloughduv National School | Distance | 2.7km | Pupils | 144 |
| School Name | Kilbonane National School | Distance | 3.9km | Pupils | 94 |
School Name | Distance | Pupils | |||
|---|---|---|---|---|---|
| School Name | Coachford National School | Distance | 5.2km | Pupils | 155 |
| School Name | Dripsey National School | Distance | 6.2km | Pupils | 99 |
| School Name | Canovee National School | Distance | 6.6km | Pupils | 153 |
| School Name | Ovens National School | Distance | 7.0km | Pupils | 442 |
| School Name | Kilmurry National School | Distance | 8.2km | Pupils | 164 |
| School Name | Gurrane National School | Distance | 8.5km | Pupils | 43 |
| School Name | Aghabullogue National School | Distance | 9.2km | Pupils | 104 |
School Name | Distance | Pupils | |||
|---|---|---|---|---|---|
| School Name | Coachford College | Distance | 5.4km | Pupils | 851 |
| School Name | Ballincollig Community School | Distance | 11.7km | Pupils | 980 |
| School Name | Le Cheile Secondary School Ballincollig | Distance | 12.6km | Pupils | 195 |
School Name | Distance | Pupils | |||
|---|---|---|---|---|---|
| School Name | St. Brogan's College | Distance | 12.7km | Pupils | 861 |
| School Name | Coláiste Choilm | Distance | 13.1km | Pupils | 1364 |
| School Name | Hamilton High School | Distance | 13.3km | Pupils | 429 |
| School Name | St Mary's Secondary School | Distance | 13.8km | Pupils | 420 |
| School Name | Mcegan College | Distance | 14.0km | Pupils | 272 |
| School Name | Coláiste Na Toirbhirte | Distance | 14.2km | Pupils | 451 |
| School Name | De La Salle College | Distance | 14.3km | Pupils | 423 |
Type | Distance | Stop | Route | Destination | Provider | ||||||
|---|---|---|---|---|---|---|---|---|---|---|---|
| Type | Bus | Distance | 2.4km | Stop | Farran | Route | 233 | Destination | Cork | Provider | Bus Éireann |
| Type | Bus | Distance | 2.4km | Stop | Farran | Route | 233 | Destination | Macroom | Provider | Bus Éireann |
| Type | Bus | Distance | 2.4km | Stop | Farran | Route | 233 | Destination | Ballingeary | Provider | Bus Éireann |
Type | Distance | Stop | Route | Destination | Provider | ||||||
|---|---|---|---|---|---|---|---|---|---|---|---|
| Type | Bus | Distance | 2.4km | Stop | Farran | Route | 233 | Destination | Farnanes | Provider | Bus Éireann |
| Type | Bus | Distance | 2.5km | Stop | Farnanes | Route | 233 | Destination | Farnanes | Provider | Bus Éireann |
| Type | Bus | Distance | 2.5km | Stop | Farnanes | Route | 233 | Destination | Macroom | Provider | Bus Éireann |
| Type | Bus | Distance | 2.5km | Stop | Farnanes | Route | 233 | Destination | Ballingeary | Provider | Bus Éireann |
| Type | Bus | Distance | 2.5km | Stop | Farnanes | Route | 233 | Destination | Cork | Provider | Bus Éireann |
| Type | Bus | Distance | 2.6km | Stop | Cloghduv | Route | 233 | Destination | Cork | Provider | Bus Éireann |
| Type | Bus | Distance | 2.6km | Stop | Cloghduv | Route | 233 | Destination | Macroom | Provider | Bus Éireann |
Your Mortgage and Insurance Tools
Check off the steps to purchase your new home
Use our Buying Checklist to guide you through the whole home-buying journey.
Budget calculator
Calculate how much you can borrow and what you'll need to save
BER Details
BER No: 114163868
Energy Performance Indicator: 220.0 kWh/m2/yr
Statistics
- 03/10/2025Entered
- 12,087Property Views
- 19,702
Potential views if upgraded to a Daft Advantage Ad
Learn How
Daft ID: 16152665

